Dining Room Design Ideas with Yellow Walls and a Wood Fireplace Surround
Refine by:
Budget
Sort by:Popular Today
1 - 20 of 74 photos
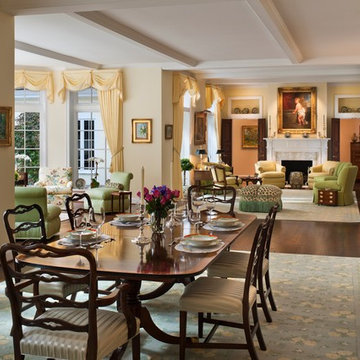
Tom Crane Photography
Design ideas for a large traditional open plan dining in Philadelphia with yellow walls, medium hardwood floors, a standard fireplace, a wood fireplace surround and brown floor.
Design ideas for a large traditional open plan dining in Philadelphia with yellow walls, medium hardwood floors, a standard fireplace, a wood fireplace surround and brown floor.
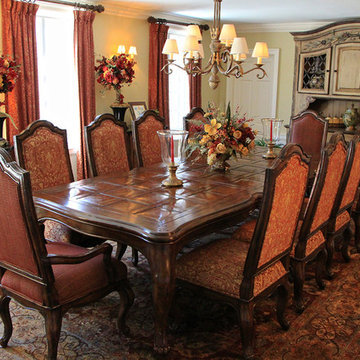
An incredible English Estate with old world charm and unique architecture,
A new home for our existing clients, their second project with us.
We happily took on the challenge of transitioning the furniture from their current home into this more than double square foot beauty!
Elegant arched doorways lead you from room to room....
We were in awe with the original detailing of the woodwork, exposed brick and wide planked ebony floors.
Simple elegance and traditional elements drove the design.
Quality textiles and finishes are used throughout out the home.
Warm hues of reds, tans and browns are regal and stately.
Luxury living for sure.
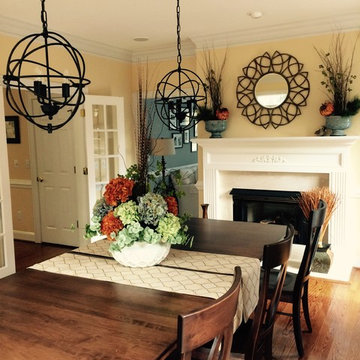
A former Living Room is transformed into a fabulous Dining Room with seating for 10! Table and Chairs make the room warm and inviting, all from the brilliant Amish craftsmen at Winesburg. Duel Armillary Sphere lighting adds the ambiance and balance the room needed...and how about that gorgeous fireplace and mantle!
Smart Focus Photagraphy, Archie David Lewis
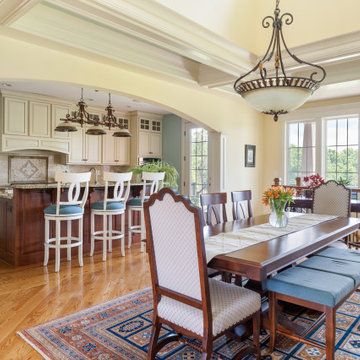
Large family and dining area.
Design ideas for a large dining room in Other with yellow walls, medium hardwood floors, a standard fireplace, a wood fireplace surround, brown floor and coffered.
Design ideas for a large dining room in Other with yellow walls, medium hardwood floors, a standard fireplace, a wood fireplace surround, brown floor and coffered.
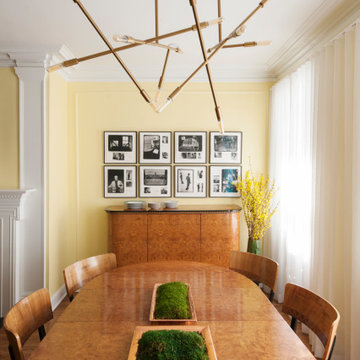
The dining area is positioned at the end of the formal living room, near the street-facing windows. Its museum grade Biedermeirer table, chairs, and console are contrasted with a series of black and white photographs from the 1980s and a bold contemporary chandelier. The soft yellow of the walls and crisp white trim help to balance the composition.
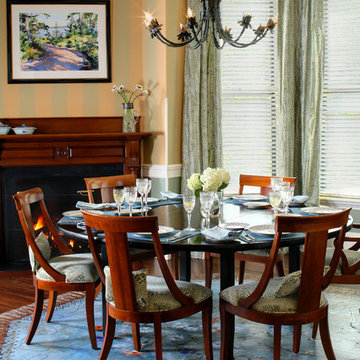
Randall Ashey
Photo of a large eclectic kitchen/dining combo in Portland Maine with yellow walls, dark hardwood floors, a standard fireplace and a wood fireplace surround.
Photo of a large eclectic kitchen/dining combo in Portland Maine with yellow walls, dark hardwood floors, a standard fireplace and a wood fireplace surround.
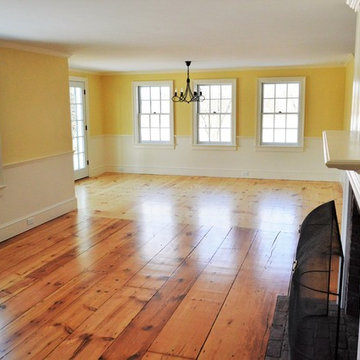
This is an example of a mid-sized country open plan dining in Boston with yellow walls, medium hardwood floors, a standard fireplace and a wood fireplace surround.
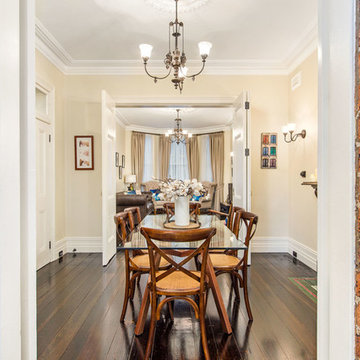
Richard Mathews
Inspiration for a small traditional dining room in Sydney with yellow walls, dark hardwood floors, a standard fireplace and a wood fireplace surround.
Inspiration for a small traditional dining room in Sydney with yellow walls, dark hardwood floors, a standard fireplace and a wood fireplace surround.
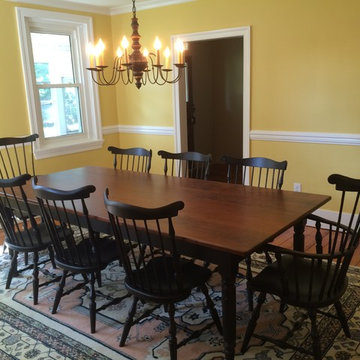
Dining Room Renovation
Photo of a mid-sized traditional separate dining room in Philadelphia with yellow walls, medium hardwood floors, a standard fireplace and a wood fireplace surround.
Photo of a mid-sized traditional separate dining room in Philadelphia with yellow walls, medium hardwood floors, a standard fireplace and a wood fireplace surround.
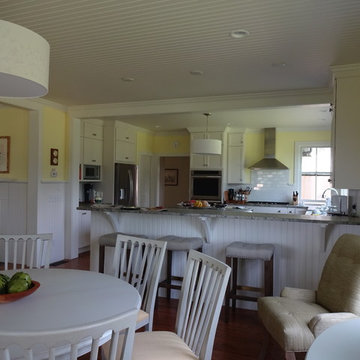
The summer cottage that once stood on this piece of lovely Nonquitt property was once owned by Louisa May Alcott, famous author of the classic novel, Little Women. Although a beloved piece of history was lost, we are proud to have replaced it with a gorgeous, classic new construction home.
This home features cedar shingles, hunter green trim, a GAF lifetime roofing system, Andersen windows, a wrap around porch, and a beautiful sunroom!
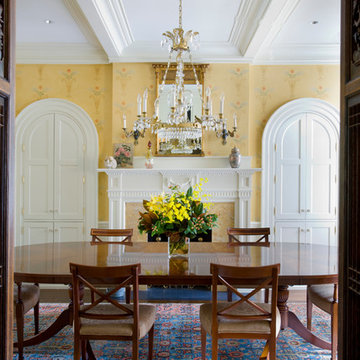
Eric Roth Photography
Inspiration for a large traditional separate dining room in Boston with yellow walls, medium hardwood floors, a standard fireplace and a wood fireplace surround.
Inspiration for a large traditional separate dining room in Boston with yellow walls, medium hardwood floors, a standard fireplace and a wood fireplace surround.
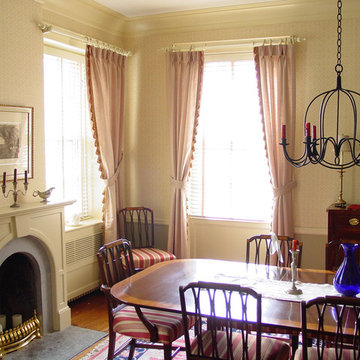
Mid-sized traditional kitchen/dining combo in Burlington with yellow walls, dark hardwood floors, a standard fireplace and a wood fireplace surround.
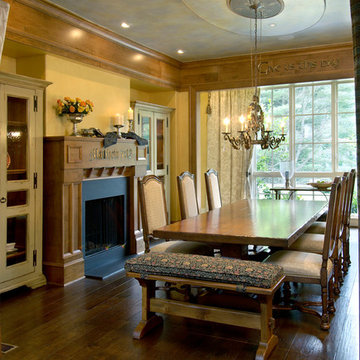
This charming dining room is the perfect gathering place for family dinners. The carved bible verses in the crown moulding, add a personal touch.
Paul Burk Photography
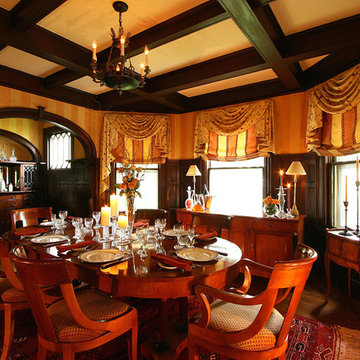
Inspiration for a mid-sized traditional separate dining room in Boston with yellow walls, medium hardwood floors, a standard fireplace and a wood fireplace surround.
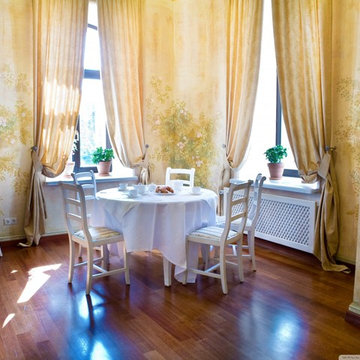
White furniture in traditional dining room with American Oak floors
Photo of a mid-sized dining room in Miami with yellow walls, medium hardwood floors, no fireplace and a wood fireplace surround.
Photo of a mid-sized dining room in Miami with yellow walls, medium hardwood floors, no fireplace and a wood fireplace surround.
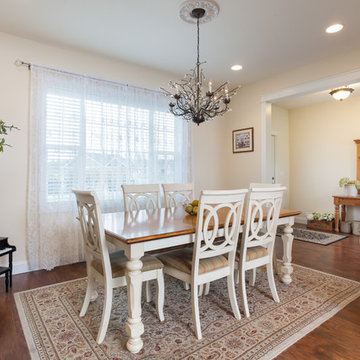
Lindsay Goudreau
This is an example of a mid-sized transitional separate dining room in Other with yellow walls, medium hardwood floors, a standard fireplace, a wood fireplace surround and brown floor.
This is an example of a mid-sized transitional separate dining room in Other with yellow walls, medium hardwood floors, a standard fireplace, a wood fireplace surround and brown floor.
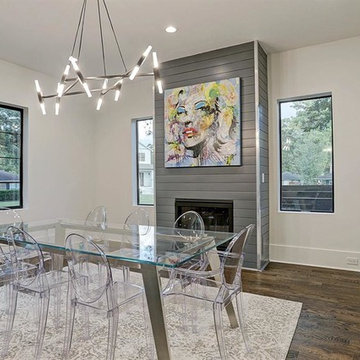
Large modern open plan dining in Houston with yellow walls, dark hardwood floors, a standard fireplace, a wood fireplace surround and brown floor.
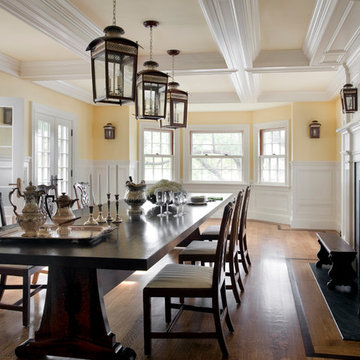
Eric Roth Photography
Large transitional kitchen/dining combo in Boston with yellow walls, light hardwood floors, a standard fireplace and a wood fireplace surround.
Large transitional kitchen/dining combo in Boston with yellow walls, light hardwood floors, a standard fireplace and a wood fireplace surround.
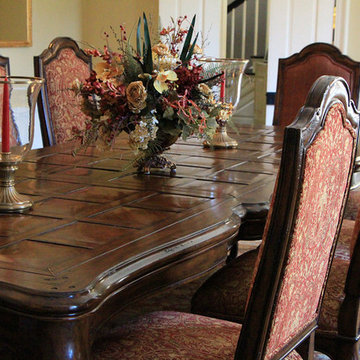
An incredible English Estate with old world charm and unique architecture,
A new home for our existing clients, their second project with us.
We happily took on the challenge of transitioning the furniture from their current home into this more than double square foot beauty!
Elegant arched doorways lead you from room to room....
We were in awe with the original detailing of the woodwork, exposed brick and wide planked ebony floors.
Simple elegance and traditional elements drove the design.
Quality textiles and finishes are used throughout out the home.
Warm hues of reds, tans and browns are regal and stately.
Luxury living for sure.
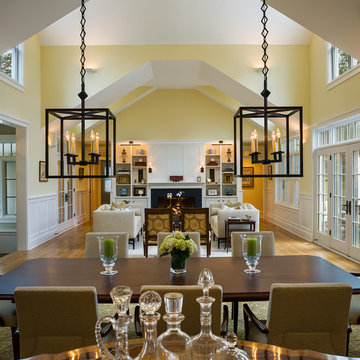
Tom Crane Photography Inc.
Large traditional open plan dining in Philadelphia with yellow walls, medium hardwood floors, a standard fireplace, a wood fireplace surround and brown floor.
Large traditional open plan dining in Philadelphia with yellow walls, medium hardwood floors, a standard fireplace, a wood fireplace surround and brown floor.
Dining Room Design Ideas with Yellow Walls and a Wood Fireplace Surround
1