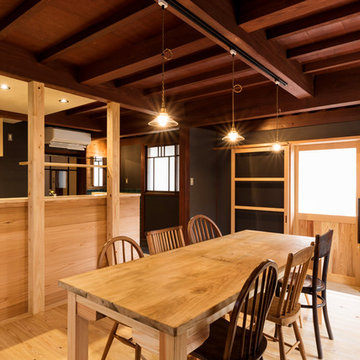Dining Room Design Ideas with Black Walls and Yellow Walls
Refine by:
Budget
Sort by:Popular Today
1 - 20 of 7,368 photos
Item 1 of 3
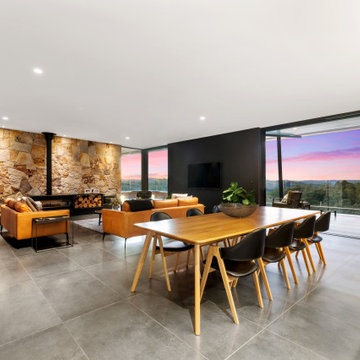
This stunning home embellishes modern country living. The surrounding farmland and valley views are exquisitely framed throughout by clever design features and a vast array of materials including expanses of glass, stone and steel structures. Upon entry, you are greeted by a series of feature ponds which flow through to the rear lap pool, alluring you into the homes charm and tranquillity.

Behind the rolling hills of Arthurs Seat sits “The Farm”, a coastal getaway and future permanent residence for our clients. The modest three bedroom brick home will be renovated and a substantial extension added. The footprint of the extension re-aligns to face the beautiful landscape of the western valley and dam. The new living and dining rooms open onto an entertaining terrace.
The distinct roof form of valleys and ridges relate in level to the existing roof for continuation of scale. The new roof cantilevers beyond the extension walls creating emphasis and direction towards the natural views.

Design ideas for a country dining room in Brisbane with yellow walls, medium hardwood floors, brown floor, vaulted and planked wall panelling.
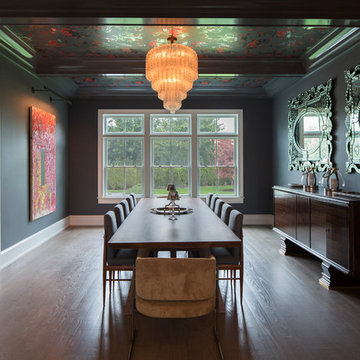
Michelle Rose Photography
Large transitional separate dining room in New York with black walls, dark hardwood floors and no fireplace.
Large transitional separate dining room in New York with black walls, dark hardwood floors and no fireplace.
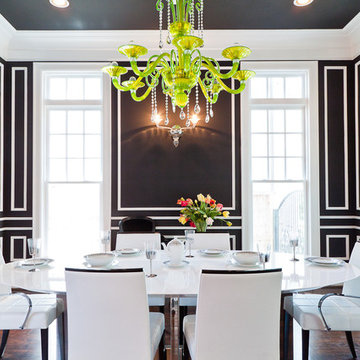
Lighting by: Lighting Unlimited
Contemporary separate dining room in Houston with black walls and dark hardwood floors.
Contemporary separate dining room in Houston with black walls and dark hardwood floors.
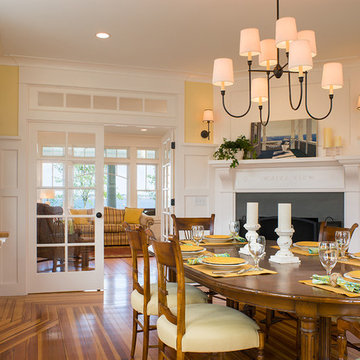
Warren Jagger
Design ideas for a traditional dining room in Providence with a corner fireplace and yellow walls.
Design ideas for a traditional dining room in Providence with a corner fireplace and yellow walls.
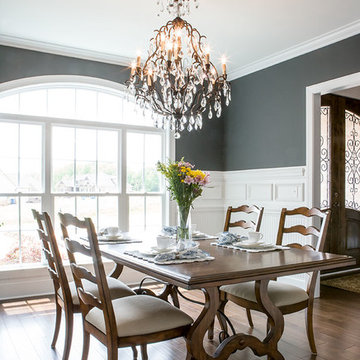
Photo of a traditional separate dining room in Raleigh with black walls and dark hardwood floors.
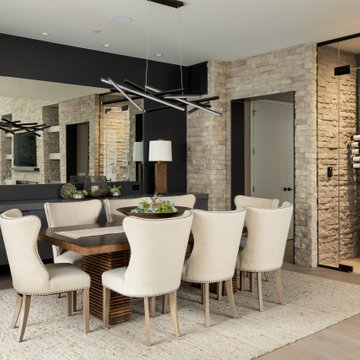
Contemporary dining room in Seattle with black walls, light hardwood floors and beige floor.
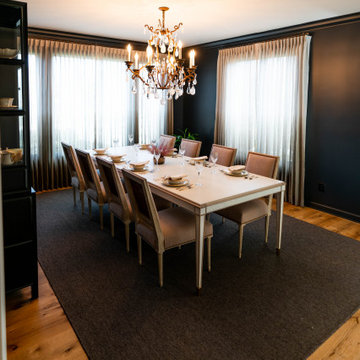
Mid-sized transitional open plan dining in Cleveland with black walls and light hardwood floors.

A wall of steel and glass allows panoramic views of the lake at our Modern Northwoods Cabin project.
Design ideas for a large contemporary dining room in Other with black walls, light hardwood floors, a standard fireplace, a stone fireplace surround, brown floor, vaulted and panelled walls.
Design ideas for a large contemporary dining room in Other with black walls, light hardwood floors, a standard fireplace, a stone fireplace surround, brown floor, vaulted and panelled walls.
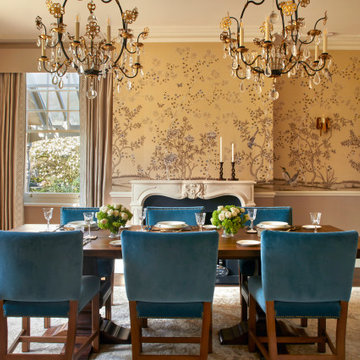
Elegant Dining Room
This is an example of a mid-sized traditional separate dining room in Surrey with yellow walls, dark hardwood floors, a standard fireplace, a stone fireplace surround, brown floor and wallpaper.
This is an example of a mid-sized traditional separate dining room in Surrey with yellow walls, dark hardwood floors, a standard fireplace, a stone fireplace surround, brown floor and wallpaper.
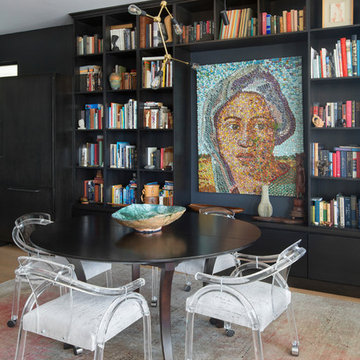
Dark stained built-in bookcase highlights owner's large collection of books and treasures from trips abroad.
Margaret Wright Photography
This is an example of a contemporary kitchen/dining combo in Charleston with black walls and light hardwood floors.
This is an example of a contemporary kitchen/dining combo in Charleston with black walls and light hardwood floors.
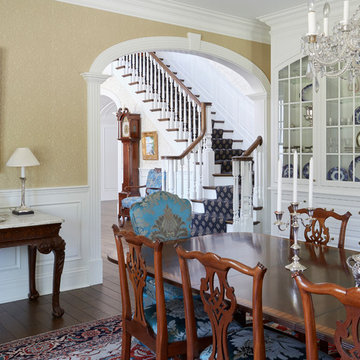
Traditional dining room with large built-in china cabinet with glass-front inset doors. Photo by Mike Kaskel
This is an example of a large traditional separate dining room in Milwaukee with yellow walls, dark hardwood floors, no fireplace and brown floor.
This is an example of a large traditional separate dining room in Milwaukee with yellow walls, dark hardwood floors, no fireplace and brown floor.
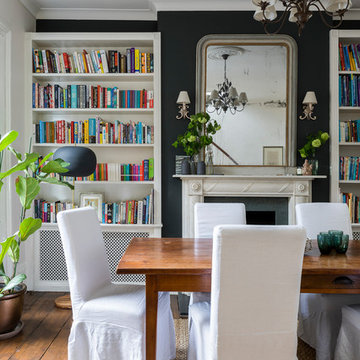
Chris Snook
Photo of a traditional dining room in London with a stone fireplace surround, black walls, medium hardwood floors, a standard fireplace and brown floor.
Photo of a traditional dining room in London with a stone fireplace surround, black walls, medium hardwood floors, a standard fireplace and brown floor.
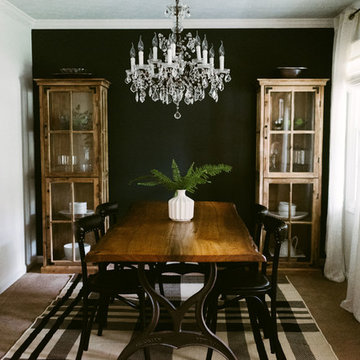
This dining room was a forgotten space, with a small opening to the foyer. It was completely beige and had track lighting that made it feel small and more like an office. We opened up the wall to the foyer, changed the lighting, added crown molding, painted the trim/walls/ceiling, and added furniture and decor. The ceiling is a light blue which, along with the crystal chandelier and cypress dining table, references my client's Southern roots.
Photo: Suzuran Photography
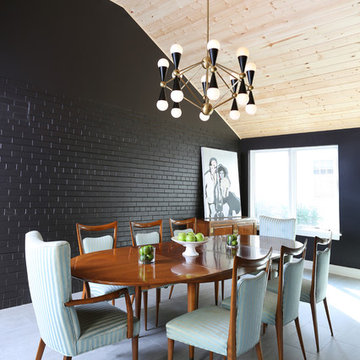
This dining room has a dramatic design, with black brick and a vaulted, wood plank ceiling.
This is an example of a mid-sized midcentury dining room in Chicago with black walls, porcelain floors and no fireplace.
This is an example of a mid-sized midcentury dining room in Chicago with black walls, porcelain floors and no fireplace.
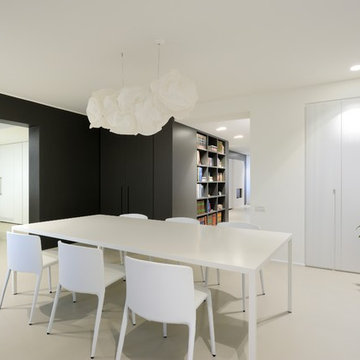
Design ideas for a mid-sized contemporary open plan dining in Other with black walls and white floor.
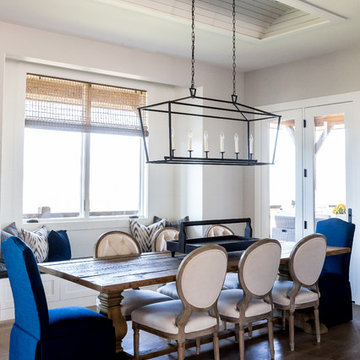
Design ideas for a large country open plan dining in Salt Lake City with medium hardwood floors, yellow walls and no fireplace.
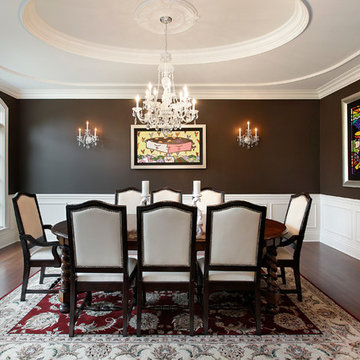
As a builder of custom homes primarily on the Northshore of Chicago, Raugstad has been building custom homes, and homes on speculation for three generations. Our commitment is always to the client. From commencement of the project all the way through to completion and the finishing touches, we are right there with you – one hundred percent. As your go-to Northshore Chicago custom home builder, we are proud to put our name on every completed Raugstad home.
Dining Room Design Ideas with Black Walls and Yellow Walls
1
