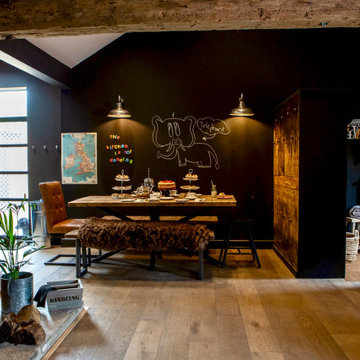Dining Room Design Ideas with Black Walls
Refine by:
Budget
Sort by:Popular Today
1 - 20 of 2,052 photos
Item 1 of 2
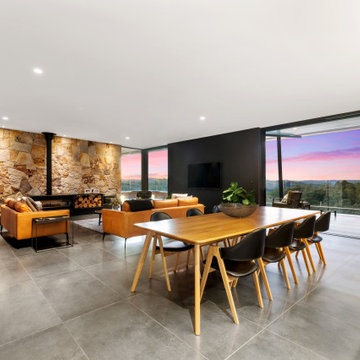
This stunning home embellishes modern country living. The surrounding farmland and valley views are exquisitely framed throughout by clever design features and a vast array of materials including expanses of glass, stone and steel structures. Upon entry, you are greeted by a series of feature ponds which flow through to the rear lap pool, alluring you into the homes charm and tranquillity.

Behind the rolling hills of Arthurs Seat sits “The Farm”, a coastal getaway and future permanent residence for our clients. The modest three bedroom brick home will be renovated and a substantial extension added. The footprint of the extension re-aligns to face the beautiful landscape of the western valley and dam. The new living and dining rooms open onto an entertaining terrace.
The distinct roof form of valleys and ridges relate in level to the existing roof for continuation of scale. The new roof cantilevers beyond the extension walls creating emphasis and direction towards the natural views.

In the dining room, we went with a modern, moody and textural look. A few of the eye-catching details in the space are the black accent wall, housing the glass and metal doors leading to the butler’s pantry, a large dining table, dripping sculptural chandelier, and a gallery wall that covers the entire back wall.
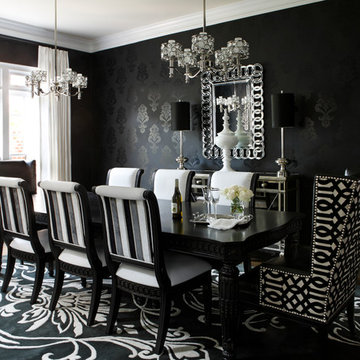
Mali Azima
Mid-sized contemporary dining room in Atlanta with black walls, dark hardwood floors and no fireplace.
Mid-sized contemporary dining room in Atlanta with black walls, dark hardwood floors and no fireplace.
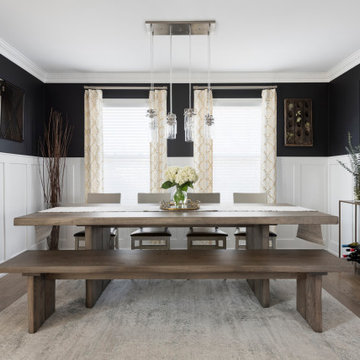
Photography by Picture Perfect House
This is an example of a mid-sized transitional dining room in Chicago with black walls, medium hardwood floors, grey floor and decorative wall panelling.
This is an example of a mid-sized transitional dining room in Chicago with black walls, medium hardwood floors, grey floor and decorative wall panelling.
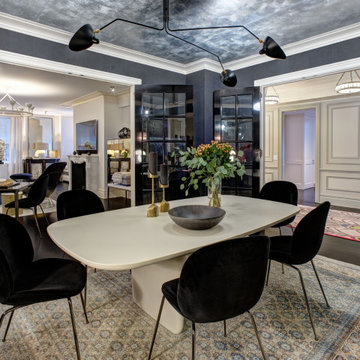
Inspiration for a large contemporary separate dining room in New York with black walls, dark hardwood floors, no fireplace and black floor.
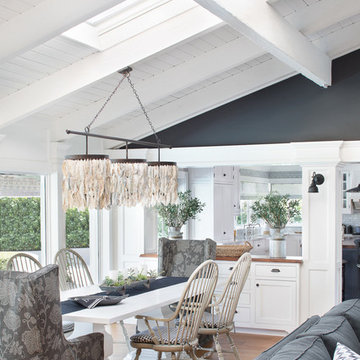
Jessica Glynn
Expansive beach style open plan dining in Miami with black walls, medium hardwood floors, red floor and no fireplace.
Expansive beach style open plan dining in Miami with black walls, medium hardwood floors, red floor and no fireplace.
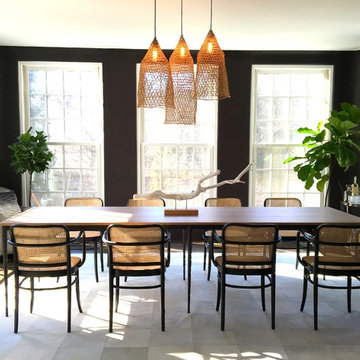
Design ideas for a mid-sized contemporary separate dining room in Chicago with black walls and no fireplace.
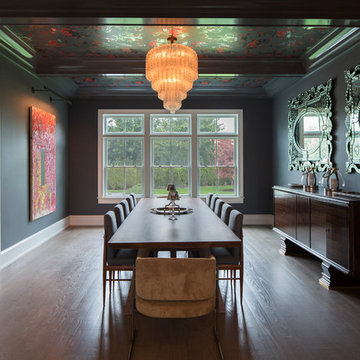
Michelle Rose Photography
Large transitional separate dining room in New York with black walls, dark hardwood floors and no fireplace.
Large transitional separate dining room in New York with black walls, dark hardwood floors and no fireplace.
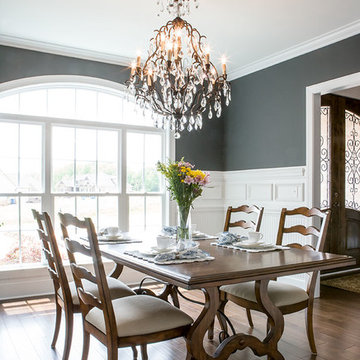
Photo of a traditional separate dining room in Raleigh with black walls and dark hardwood floors.
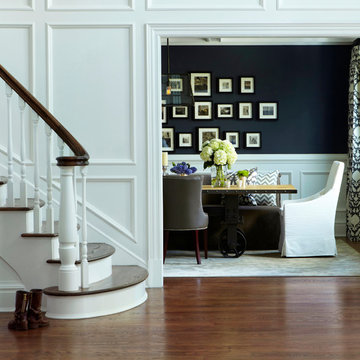
View into formal dining room from grand entry foyer. The floors of this home were stained with a custom blend of walnut and dark oak stain to let the grain of the white oak shine through. The walls have all been paneled and painted a crisp white to set off the stark gray used on the upper part of the walls, above the paneling. A silk light grey rug sits proud under a 12' wide custom dining table. Reclaimed wood planks from Canada and an industrial steel base harden the soft lines of the room and provide a bit of whimsy. Dining benches sit on one side of the table, and four leather and nail head studded chairs flank the other side. The table comfortably sits a party of 12.
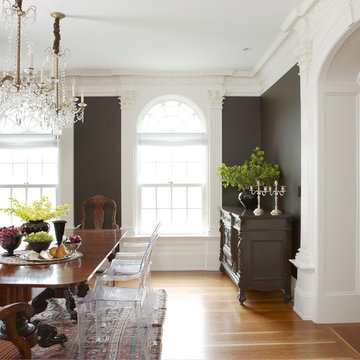
Expansive traditional separate dining room in Boston with black walls, medium hardwood floors and brown floor.
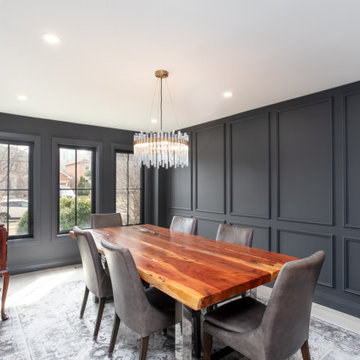
Inspiration for a scandinavian open plan dining in Toronto with black walls, light hardwood floors and brown floor.
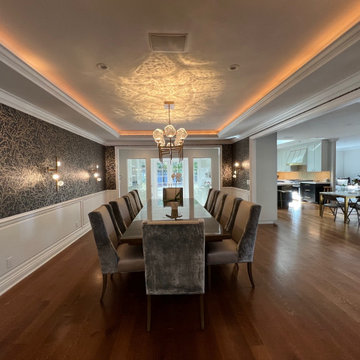
High end custom remodel of dinning space that included new flooring, lighting, wallpaper and fixtures.
Mid-sized open plan dining in San Francisco with black walls, medium hardwood floors and brown floor.
Mid-sized open plan dining in San Francisco with black walls, medium hardwood floors and brown floor.
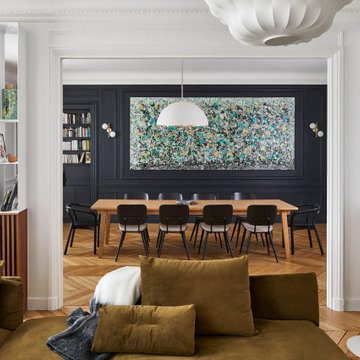
Inspiration for a large contemporary open plan dining in Paris with black walls, light hardwood floors and brown floor.
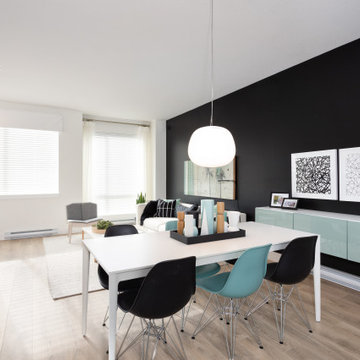
Inspiration for a mid-sized scandinavian open plan dining in Vancouver with black walls, laminate floors and brown floor.
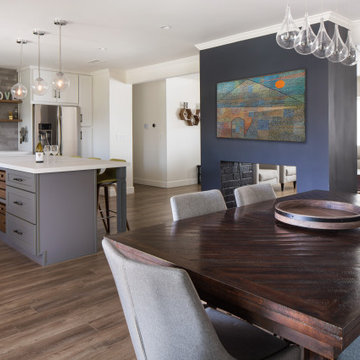
A run down traditional 1960's home in the heart of the san Fernando valley area is a common site for home buyers in the area. so, what can you do with it you ask? A LOT! is our answer. Most first-time home buyers are on a budget when they need to remodel and we know how to maximize it. The entire exterior of the house was redone with #stucco over layer, some nice bright color for the front door to pop out and a modern garage door is a good add. the back yard gained a huge 400sq. outdoor living space with Composite Decking from Cali Bamboo and a fantastic insulated patio made from aluminum. The pool was redone with dark color pebble-tech for better temperature capture and the 0 maintenance of the material.
Inside we used water resistance wide planks European oak look-a-like laminated flooring. the floor is continues throughout the entire home (except the bathrooms of course ? ).
A gray/white and a touch of earth tones for the wall colors to bring some brightness to the house.
The center focal point of the house is the transitional farmhouse kitchen with real reclaimed wood floating shelves and custom-made island vegetables/fruits baskets on a full extension hardware.
take a look at the clean and unique countertop cloudburst-concrete by caesarstone it has a "raw" finish texture.
The master bathroom is made entirely from natural slate stone in different sizes, wall mounted modern vanity and a fantastic shower system by Signature Hardware.
Guest bathroom was lightly remodeled as well with a new 66"x36" Mariposa tub by Kohler with a single piece quartz slab installed above it.
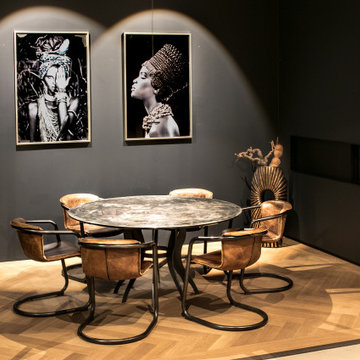
Design ideas for a mid-sized contemporary open plan dining in Munich with black walls, medium hardwood floors, a ribbon fireplace, a plaster fireplace surround and brown floor.
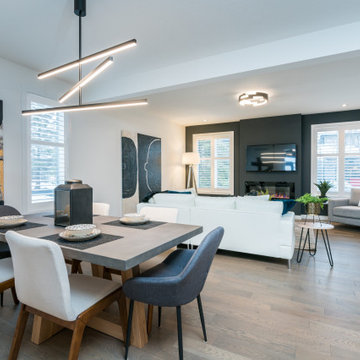
Design ideas for a modern open plan dining in Other with black walls, medium hardwood floors, a standard fireplace and brown floor.
Dining Room Design Ideas with Black Walls
1
