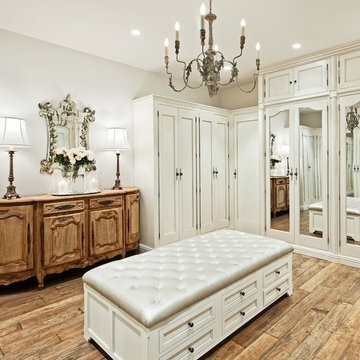Dressing Room Design Ideas
Refine by:
Budget
Sort by:Popular Today
141 - 160 of 9,027 photos
Item 1 of 3
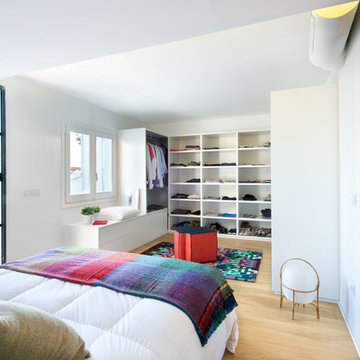
Vicugo Foto www.vicugo.com
This is an example of a mid-sized mediterranean gender-neutral dressing room in Madrid with open cabinets, white cabinets, light hardwood floors and beige floor.
This is an example of a mid-sized mediterranean gender-neutral dressing room in Madrid with open cabinets, white cabinets, light hardwood floors and beige floor.
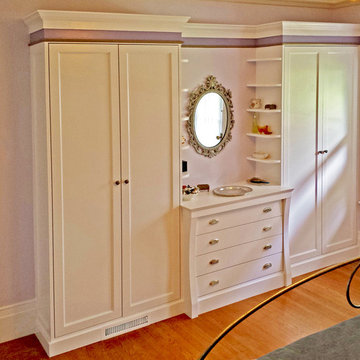
This multi-functional Built-in closet integrates this 1906 Victorian Homes charm with practicality and beauty. The Built-in dresser and shelving vanity area creates a elegant flow to the piece.
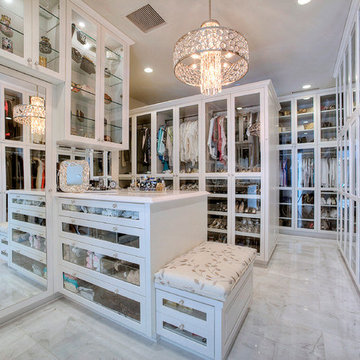
Design ideas for a traditional gender-neutral dressing room in Phoenix with glass-front cabinets and white cabinets.
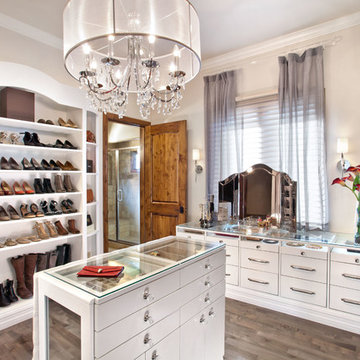
This room transformation took 4 weeks to do. It was originally a bedroom and we transformed it into a glamorous walk in dream closet for our client. All cabinets were designed and custom built for her needs. Dresser drawers on the left hold delicates and the top drawer for clutches and large jewelry. The center island was also custom built and it is a jewelry case with a built in bench on the side facing the shoes.
Bench by www.belleEpoqueupholstery.com
Lighting by www.lampsplus.com
Photo by: www.azfoto.com
www.azfoto.com
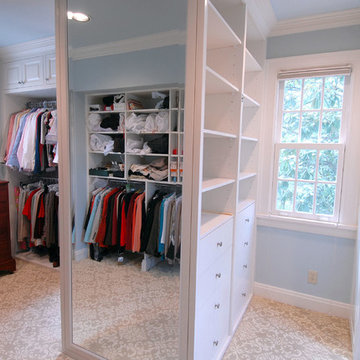
Wiff Harmer
Design ideas for a large transitional gender-neutral dressing room in Nashville with flat-panel cabinets, white cabinets and carpet.
Design ideas for a large transitional gender-neutral dressing room in Nashville with flat-panel cabinets, white cabinets and carpet.
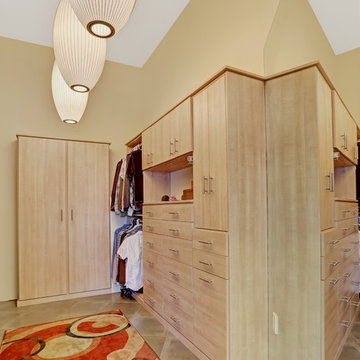
In our busy lives, creating a peaceful and rejuvenating home environment is essential to a healthy lifestyle. Built less than five years ago, this Stinson Beach Modern home is your own private oasis. Surrounded by a butterfly preserve and unparalleled ocean views, the home will lead you to a sense of connection with nature. As you enter an open living room space that encompasses a kitchen, dining area, and living room, the inspiring contemporary interior invokes a sense of relaxation, that stimulates the senses. The open floor plan and modern finishes create a soothing, tranquil, and uplifting atmosphere. The house is approximately 2900 square feet, has three (to possibly five) bedrooms, four bathrooms, an outdoor shower and spa, a full office, and a media room. Its two levels blend into the hillside, creating privacy and quiet spaces within an open floor plan and feature spectacular views from every room. The expansive home, decks and patios presents the most beautiful sunsets as well as the most private and panoramic setting in all of Stinson Beach. One of the home's noteworthy design features is a peaked roof that uses Kalwall's translucent day-lighting system, the most highly insulating, diffuse light-transmitting, structural panel technology. This protected area on the hill provides a dramatic roar from the ocean waves but without any of the threats of oceanfront living. Built on one of the last remaining one-acre coastline lots on the west side of the hill at Stinson Beach, the design of the residence is site friendly, using materials and finishes that meld into the hillside. The landscaping features low-maintenance succulents and butterfly friendly plantings appropriate for the adjacent Monarch Butterfly Preserve. Recalibrate your dreams in this natural environment, and make the choice to live in complete privacy on this one acre retreat. This home includes Miele appliances, Thermadore refrigerator and freezer, an entire home water filtration system, kitchen and bathroom cabinetry by SieMatic, Ceasarstone kitchen counter tops, hardwood and Italian ceramic radiant tile floors using Warmboard technology, Electric blinds, Dornbracht faucets, Kalwall skylights throughout livingroom and garage, Jeldwen windows and sliding doors. Located 5-8 minute walk to the ocean, downtown Stinson and the community center. It is less than a five minute walk away from the trail heads such as Steep Ravine and Willow Camp.
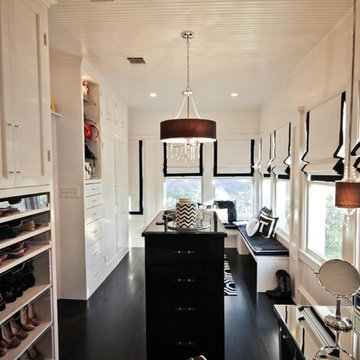
The roman shades go up illuminating the space with natural daylight. The custom window seat bench is the perfect place to relax in this dream closet compete with a tufted cushion and plush custom pillows.
Photo Credit: Ginna Gill Photography
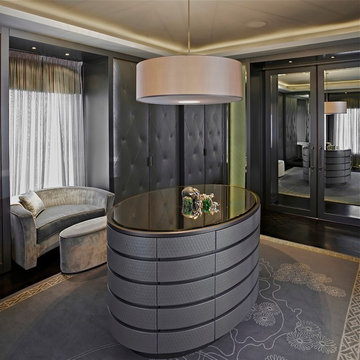
luxurious leather quilted wardrobe doors and oval island with drawers
Design ideas for a contemporary women's dressing room in London with grey cabinets.
Design ideas for a contemporary women's dressing room in London with grey cabinets.
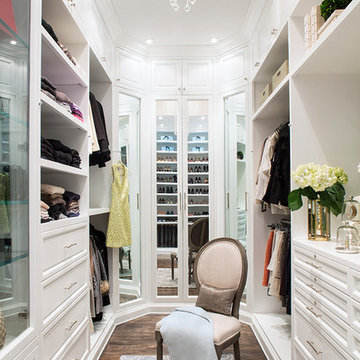
Meghan Beierle-O'Brien
Design ideas for a traditional dressing room in Los Angeles with white cabinets.
Design ideas for a traditional dressing room in Los Angeles with white cabinets.
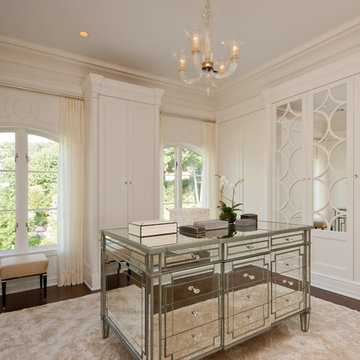
Inspiration for a traditional women's dressing room in New York with white cabinets.
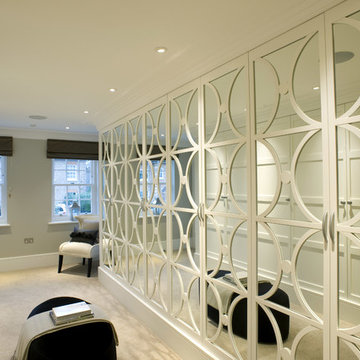
Home technology isn't all about space ships and computers - our solutions can complement the most elegant and traditional surroundings. Spotlights, controlled through pre-set modes and automatic on/off function, can highlight any space. This glamorous dressing room makes use of a small narrow space.
Michael Maynard, GM Developments, MILC Property Stylists
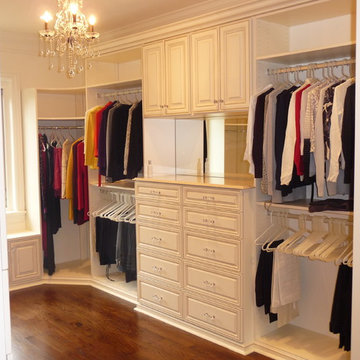
This luxurious and sophisticated dressing room and master closet for her includes special touches and ample storage. Call us for a free consultation 703.707.0009
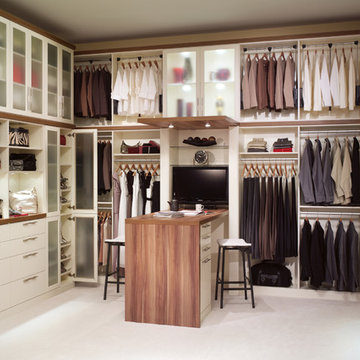
Inspiration for a large contemporary gender-neutral dressing room in Denver with open cabinets, white cabinets and carpet.
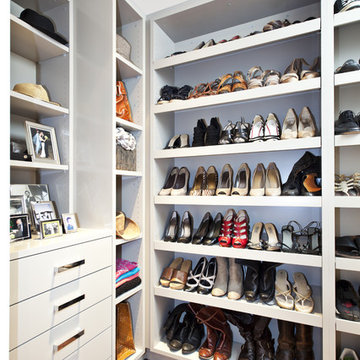
Master closet custom designed by Fiorella Design
Frank Paul Perez Photographer
Photo of a contemporary dressing room in San Francisco.
Photo of a contemporary dressing room in San Francisco.

The seated vanity is accessed via the ante for quiet separation from the bedroom. As a more curated space, it sets the tone before entering the bathroom and provides easy access to the private water closet. The built-in cabinetry and tall lit mirror draw the eye upward to the silver metallic grasscloth that lines the ceiling light cove with a glamorous shimmer. As a simple transitory space without the untidiness of a sink, it provides an attractive everyday sequence that announces the entry to the en suite bathroom. A marble slab opening leads into the main bathroom amenities.
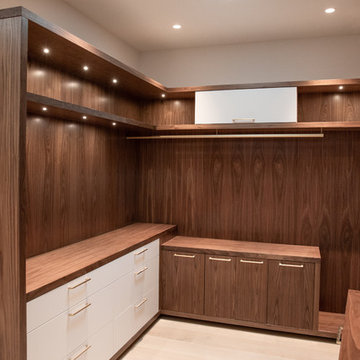
Master closet. Walnut, matte white acrylic and satin brass hardware.
This is an example of a large modern gender-neutral dressing room in Phoenix with flat-panel cabinets, dark wood cabinets and light hardwood floors.
This is an example of a large modern gender-neutral dressing room in Phoenix with flat-panel cabinets, dark wood cabinets and light hardwood floors.
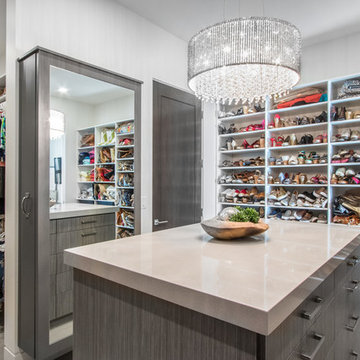
Mid-sized contemporary women's dressing room in Salt Lake City with grey cabinets, concrete floors and grey floor.
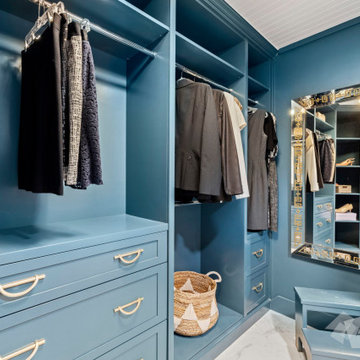
Step inside this jewel box closet and breathe in the calm. Beautiful organization, and dreamy, saturated color can make your morning better.
Custom cabinets painted with Benjamin Moore Stained Glass, and gold accent hardware combine to create an elevated experience when getting ready in the morning.
The space was originally one room with dated built ins that didn’t provide much space.
By building out a wall to divide the room and adding French doors to separate closet from dressing room, the owner was able to have a beautiful transition from public to private spaces, and a lovely area to prepare for the day.
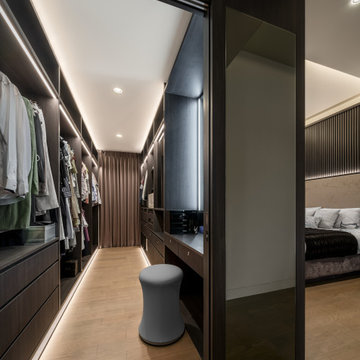
Photo of a large contemporary gender-neutral dressing room in Singapore with flat-panel cabinets, dark wood cabinets and beige floor.
Dressing Room Design Ideas
8
