Dressing Room Design Ideas
Refine by:
Budget
Sort by:Popular Today
141 - 160 of 9,026 photos
Item 1 of 3
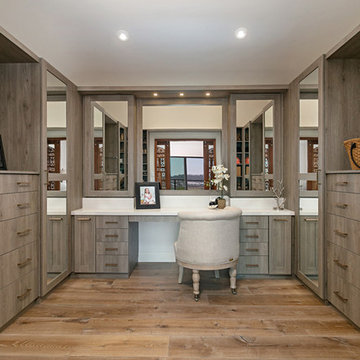
Design ideas for a contemporary dressing room in San Diego with flat-panel cabinets, medium wood cabinets and medium hardwood floors.
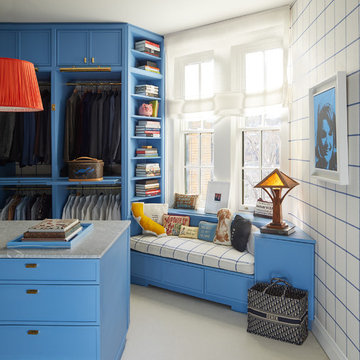
A banquette in the dressing area is covered in the same custom-colored tattersall by Ralph Lauren Home as in the master bedroom.
Photo of a contemporary men's dressing room in New York with carpet, blue cabinets and grey floor.
Photo of a contemporary men's dressing room in New York with carpet, blue cabinets and grey floor.
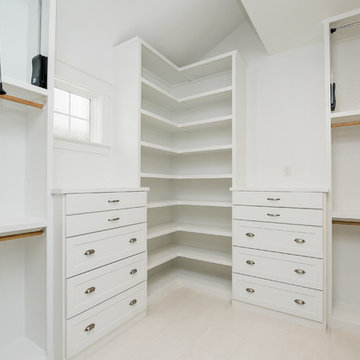
Modern Farmhouse Custom Home Design by Purser Architectural. Photography by White Orchid Photography. Granbury, Texas
Mid-sized country gender-neutral dressing room in Dallas with shaker cabinets, white cabinets, ceramic floors and white floor.
Mid-sized country gender-neutral dressing room in Dallas with shaker cabinets, white cabinets, ceramic floors and white floor.
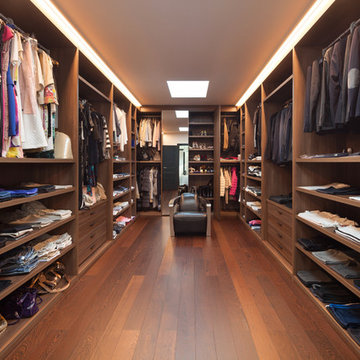
This stunning wood closet turned out amazing. It's all in the details!
Photo of a large contemporary gender-neutral dressing room in Los Angeles with flat-panel cabinets, medium wood cabinets, medium hardwood floors and brown floor.
Photo of a large contemporary gender-neutral dressing room in Los Angeles with flat-panel cabinets, medium wood cabinets, medium hardwood floors and brown floor.
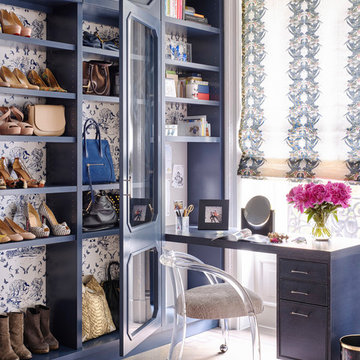
Montgomery Place Townhouse
The unique and exclusive property on Montgomery Place, located between Eighth Avenue and Prospect Park West, was designed in 1898 by the architecture firm Babb, Cook & Willard. It contains an expansive seven bedrooms, five bathrooms, and two powder rooms. The firm was simultaneously working on the East 91st Street Andrew Carnegie Mansion during the period, and ensured the 30.5’ wide limestone at Montgomery Place would boast landmark historic details, including six fireplaces, an original Otis elevator, and a grand spiral staircase running across the four floors. After a two and half year renovation, which had modernized the home – adding five skylights, a wood burning fireplace, an outfitted butler’s kitchen and Waterworks fixtures throughout – the landmark mansion was sold in 2014. DHD Architecture and Interior Design were hired by the buyers, a young family who had moved from their Tribeca Loft, to further renovate and create a fresh, modern home, without compromising the structure’s historic features. The interiors were designed with a chic, bold, yet warm aesthetic in mind, mixing vibrant palettes into livable spaces.
Photography: Annie Schlechter
www.annieschlechter.com
© DHD / ALL RIGHTS RESERVED.
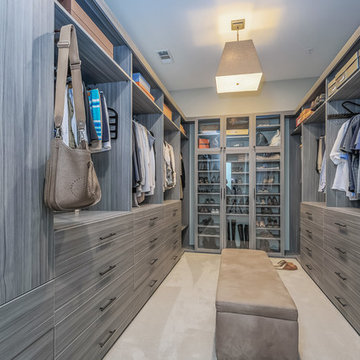
Large contemporary gender-neutral dressing room in San Francisco with flat-panel cabinets, carpet, beige floor and grey cabinets.
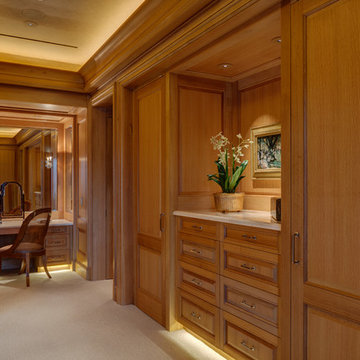
The millwork in the VIP Guest Bedroom and Dressing Room in slip matched rift and quartersawn white oak is an extraordinary example of the millworks art.
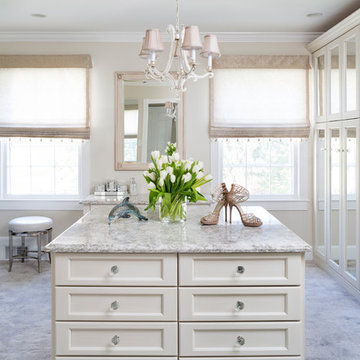
Stacy Zarin Goldberg
Inspiration for a large transitional women's dressing room in DC Metro with white cabinets, carpet and grey floor.
Inspiration for a large transitional women's dressing room in DC Metro with white cabinets, carpet and grey floor.
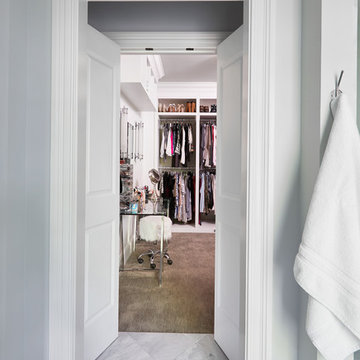
Inspiration for a mid-sized transitional gender-neutral dressing room in Nashville with raised-panel cabinets, white cabinets and grey floor.
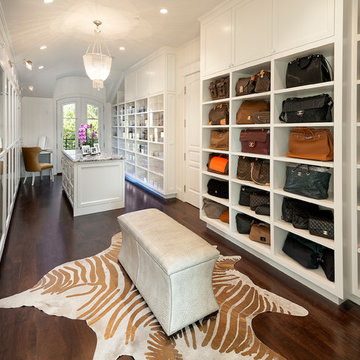
Inspiration for a large traditional women's dressing room in Los Angeles with open cabinets, white cabinets, dark hardwood floors and brown floor.
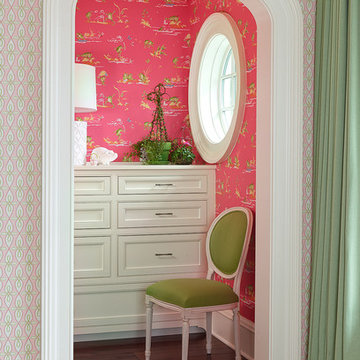
Pink Wallpapered Dressing Room with Arched White Trim Opening and White Custom Built In Dresser
This is an example of a mid-sized traditional women's dressing room in Charleston with recessed-panel cabinets, white cabinets, dark hardwood floors and brown floor.
This is an example of a mid-sized traditional women's dressing room in Charleston with recessed-panel cabinets, white cabinets, dark hardwood floors and brown floor.
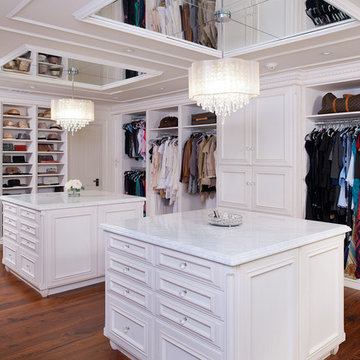
Craig Thompson Photography
This is an example of an expansive traditional women's dressing room in Other with white cabinets, light hardwood floors and raised-panel cabinets.
This is an example of an expansive traditional women's dressing room in Other with white cabinets, light hardwood floors and raised-panel cabinets.
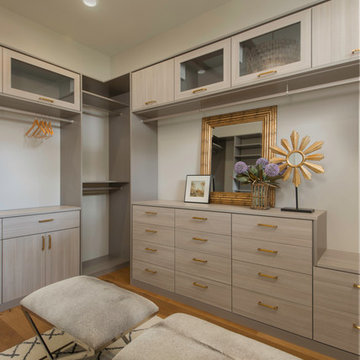
Photo of a transitional gender-neutral dressing room in Austin with flat-panel cabinets, light wood cabinets and medium hardwood floors.
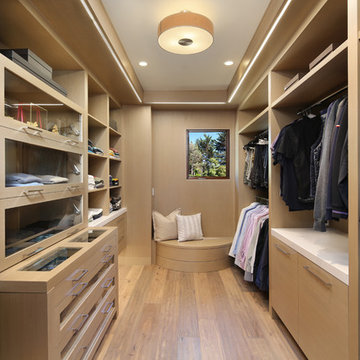
Bernard Andre
Expansive contemporary men's dressing room in San Francisco with light hardwood floors, glass-front cabinets, beige cabinets and beige floor.
Expansive contemporary men's dressing room in San Francisco with light hardwood floors, glass-front cabinets, beige cabinets and beige floor.
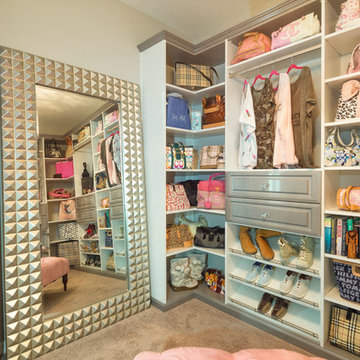
A walk-in closet is a luxurious and practical addition to any home, providing a spacious and organized haven for clothing, shoes, and accessories.
Typically larger than standard closets, these well-designed spaces often feature built-in shelves, drawers, and hanging rods to accommodate a variety of wardrobe items.
Ample lighting, whether natural or strategically placed fixtures, ensures visibility and adds to the overall ambiance. Mirrors and dressing areas may be conveniently integrated, transforming the walk-in closet into a private dressing room.
The design possibilities are endless, allowing individuals to personalize the space according to their preferences, making the walk-in closet a functional storage area and a stylish retreat where one can start and end the day with ease and sophistication.
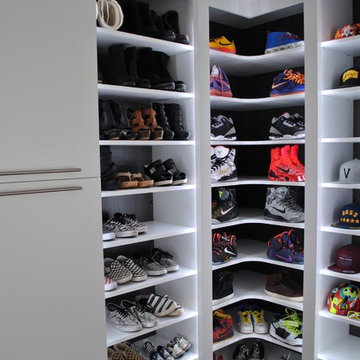
Modern Entry Closet designed around my client's fish tank. The classic White Melamine really showcases their shoe collection and coordinates perfectly with the fish tank.
Spring Blossom Textured Backing provides some contrast and the LED Strip Lighting really gives it some pop!
Designed by Michelle Langley and Fabricated and Installed by Closet Factory Washington DC
2016
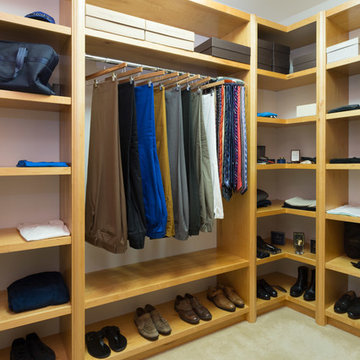
A closet built with everything a man would need; built-in shelves that provide enough storage for shoes, cufflinks, and cologne. Separate areas for hanging shirts, coats, ties, and pants, as well as a plush ottoman for easier access to those higher shelves or for sitting to put on shoes. This custom made closet is an easy space to keep clean and organized.
Project designed by Skokie renovation firm, Chi Renovation & Design- general contractors, kitchen and bath remodelers, and design & build company. They serve the Chicagoland area and it's surrounding suburbs, with an emphasis on the North Side and North Shore. You'll find their work from the Loop through Lincoln Park, Skokie, Evanston, Wilmette, and all of the way up to Lake Forest.
For more about Chi Renovation & Design, click here: https://www.chirenovation.com/
To learn more about this project, click here:
https://www.chirenovation.com/portfolio/custom-woodwork-office-closet/
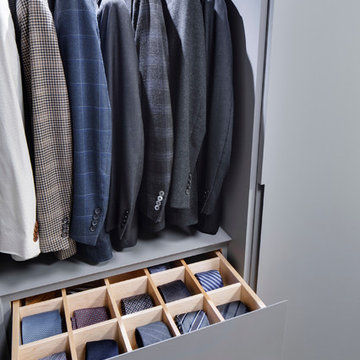
Woodmeister Master Builders
Greg Premru Photography
Photo of a mid-sized modern men's dressing room in Boston with flat-panel cabinets, grey cabinets and carpet.
Photo of a mid-sized modern men's dressing room in Boston with flat-panel cabinets, grey cabinets and carpet.
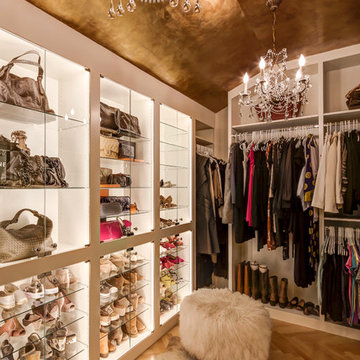
Kurt Johnson
Inspiration for a large contemporary women's dressing room in Omaha with white cabinets, light hardwood floors and open cabinets.
Inspiration for a large contemporary women's dressing room in Omaha with white cabinets, light hardwood floors and open cabinets.
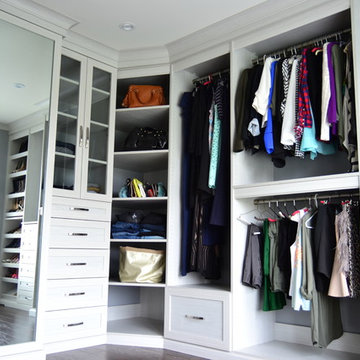
This is a converted sitting room / master walk in closet made from Skye textured melamine. The drawers/doors are a 5 piece shaker style with large pulls. This layout includes a large full length mirror, glass inserts, glass countertops exposing the custom jewelry dividers, baseboard, light rail and two piece crown molding finish it off.
Dressing Room Design Ideas
8