Dressing Room Design Ideas
Refine by:
Budget
Sort by:Popular Today
1 - 20 of 2,537 photos
Item 1 of 3
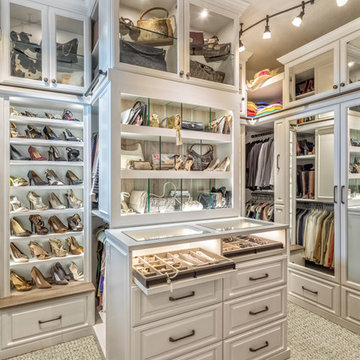
Design ideas for a large women's dressing room in Orlando with raised-panel cabinets, white cabinets, carpet and beige floor.
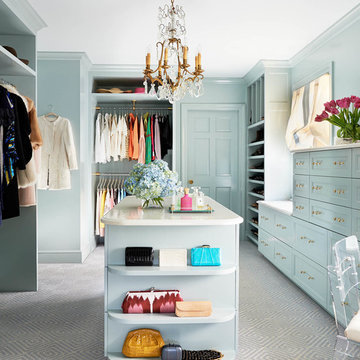
Blue closet and dressing room includes a vanity area, and storage for bags, hats, and shoes.
Hanging hardware is lucite and brass.
This is an example of a large traditional women's dressing room in Charlotte with recessed-panel cabinets, blue cabinets, carpet and grey floor.
This is an example of a large traditional women's dressing room in Charlotte with recessed-panel cabinets, blue cabinets, carpet and grey floor.
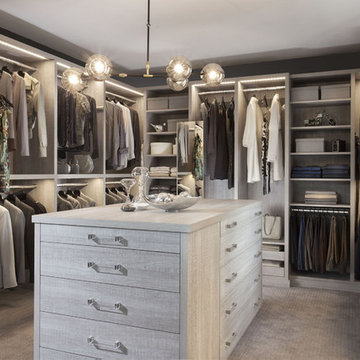
When you first walk into this dressing room, it’s the lighting that jumps out at you first. Each shelf is illuminated to show the brilliant colors and texture of the clothing. Light even pours through the big windows and draws your eye across the rooftops of Brooklyn to see the NYC skyline. It creates a feeling of brightness and positivity that energizes and enlivens. It’s a dressing room where you can look and feel your best as you begin your day.
Featured in a modern Italian Melamine and tastefully accented with complementing Matte Nickel hardware and Clear Acrylic handle pulls, this Chic Brooklyn Dressing Room proves to be not only stylish, but functional too.
This custom closet combines both high and low hanging sections, which afford you enough room to organize items based on size. This type of mechanism offers more depth than a standard hanging system.
The open shelving offers a substantial amount of depth, so you have plenty of space to personalize your room with mementos, collectibles and home decor. Adjustable shelves also give you the freedom to store items of all sizes from large shoe and boot boxes to smaller collectibles and scarves.
A functional key to closet design is being able to visualize and conveniently access items. There’s also something very appealing about having your items neatly displayed - especially when it comes to shoes. Our wide shoe shelves were purposely installed on a slant for easy access, allowing you to identify and grab your favorite footwear quickly and easily.
A spacious center island provides a place to relax while spreading out accessories and visualizing more possibilities. This center island was designed with extra drawer storage that includes a velvet lined jewelry drawer. Double jewelry drawers can add a sleek and useful dimension to any dressing room. An organized system will prevent tarnishing and with a designated spot for every piece, your jewelry stays organized and in perfect condition.
The space is maximized with smart storage features like an Elite Belt Rack and hook as well as Elite Valet Rods and a pull-out mirror. The unit also includes a Deluxe Pant Rack in a Matte Nickel finish. Thanks to the full-extension ball-bearing slides, everything is in complete view. This means you no longer have to waste time desperately hunting for something you know is hiding somewhere in your closet.
Lighting played a huge role in the design of this dressing room. In order to make the contents of the closet fully visible, we integrated a combination of energy efficient lighting options, including LED strip lights and touch dimmers as well as under-mounted shelf lights and sensor activated drawer lights. Efficient lighting options will put your wardrobe in full view early in the mornings and in the evenings when dressing rooms are used most.
Dressing rooms act as a personal sanctuary for mixing and matching the perfect ensemble. Your closet should cater to your personal needs, whether it’s top shelving or extra boot and hat storage. A well designed space can make dressing much easier - even on rushed mornings.

The interior of this spacious, upscale Bauhaus-style home, designed by our Boston studio, uses earthy materials like subtle woven touches and timber and metallic finishes to provide natural textures and form. The cozy, minimalist environment is light and airy and marked with playful elements like a recurring zig-zag pattern and peaceful escapes including the primary bedroom and a made-over sun porch.
---
Project designed by Boston interior design studio Dane Austin Design. They serve Boston, Cambridge, Hingham, Cohasset, Newton, Weston, Lexington, Concord, Dover, Andover, Gloucester, as well as surrounding areas.
For more about Dane Austin Design, click here: https://daneaustindesign.com/
To learn more about this project, click here:
https://daneaustindesign.com/weston-bauhaus
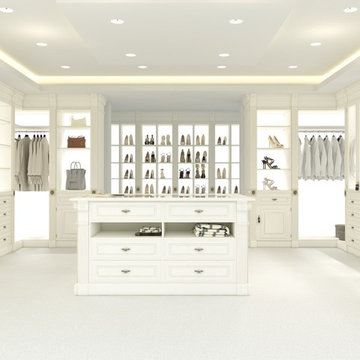
Large Master Closet with Mirror doors! Island top in glass to see jewelry for easy accessibility.
Design ideas for an expansive transitional women's dressing room in Atlanta with raised-panel cabinets, white cabinets, carpet and white floor.
Design ideas for an expansive transitional women's dressing room in Atlanta with raised-panel cabinets, white cabinets, carpet and white floor.
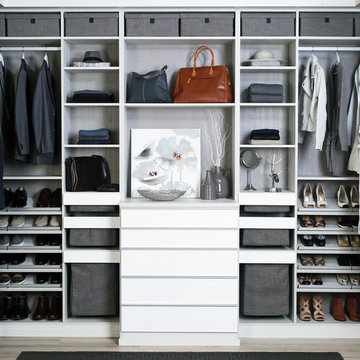
Beautiful His/her walk-in closet, with custom grey storage baskets. Slanted shoe carousels, white high gloss fronts on drawers that fully extend-soft close.
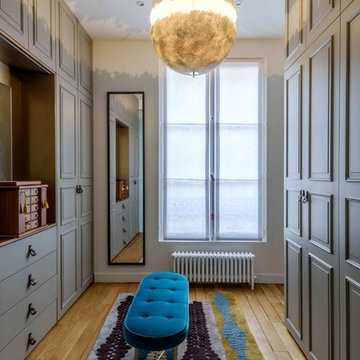
Christophe Rouffio
Photo of a large transitional women's dressing room in Paris with raised-panel cabinets, grey cabinets and light hardwood floors.
Photo of a large transitional women's dressing room in Paris with raised-panel cabinets, grey cabinets and light hardwood floors.
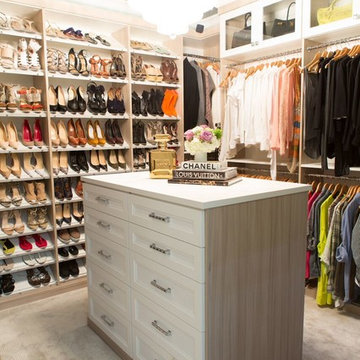
sabrina hill
Mid-sized transitional women's dressing room in Los Angeles with recessed-panel cabinets, white cabinets, carpet and beige floor.
Mid-sized transitional women's dressing room in Los Angeles with recessed-panel cabinets, white cabinets, carpet and beige floor.
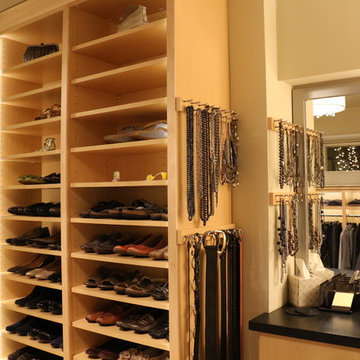
Design ideas for a large contemporary women's dressing room in Minneapolis with flat-panel cabinets, light wood cabinets and carpet.
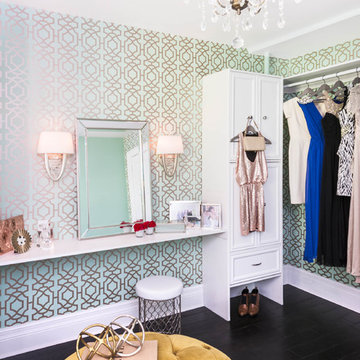
Photography: Stephani Buchman
Floral: Bluebird Event Design
This is an example of a large transitional women's dressing room in Toronto with white cabinets, dark hardwood floors and recessed-panel cabinets.
This is an example of a large transitional women's dressing room in Toronto with white cabinets, dark hardwood floors and recessed-panel cabinets.
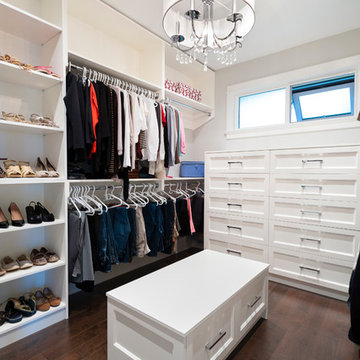
This beautiful home is located in West Vancouver BC. This family came to SGDI in the very early stages of design. They had architectural plans for their home, but needed a full interior package to turn constructions drawings into a beautiful liveable home. Boasting fantastic views of the water, this home has a chef’s kitchen equipped with a Wolf/Sub-Zero appliance package and a massive island with comfortable seating for 5. No detail was overlooked in this home. The master ensuite is a huge retreat with marble throughout, steam shower, and raised soaker tub overlooking the water with an adjacent 2 way fireplace to the mater bedroom. Frame-less glass was used as much as possible throughout the home to ensure views were not hindered. The basement boasts a large custom temperature controlled 150sft wine room. A marvel inside and out.
Paul Grdina Photography
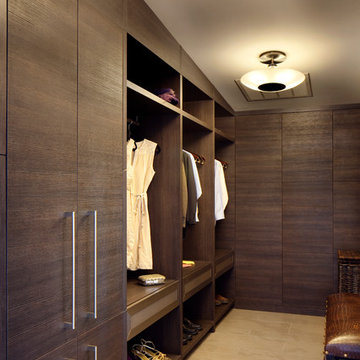
Photo of a large contemporary gender-neutral dressing room in Other with flat-panel cabinets, dark wood cabinets and travertine floors.
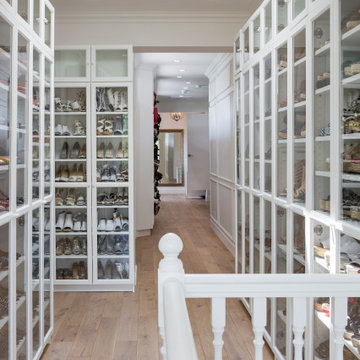
A spare room and hallway converted into a large walk in closet.
Photo of an expansive country women's dressing room in San Francisco with flat-panel cabinets, white cabinets, medium hardwood floors and brown floor.
Photo of an expansive country women's dressing room in San Francisco with flat-panel cabinets, white cabinets, medium hardwood floors and brown floor.
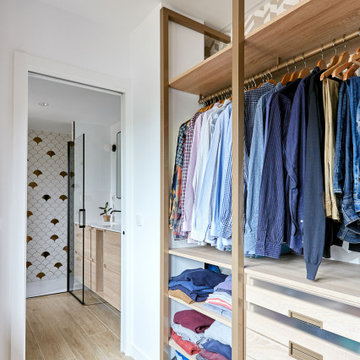
Photo of a large transitional gender-neutral dressing room in Madrid with open cabinets, light wood cabinets and light hardwood floors.
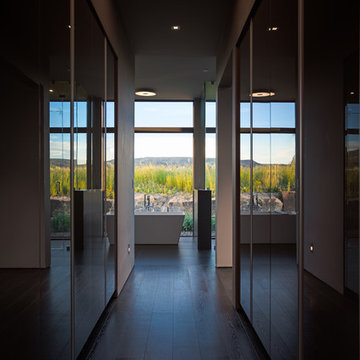
Mid-sized contemporary gender-neutral dressing room in Denver with flat-panel cabinets, dark hardwood floors and brown floor.
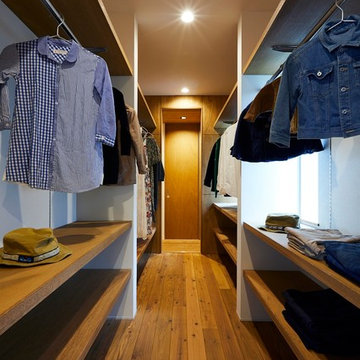
(夫婦+子供1+犬1)4人家族のための新築住宅
photos by Katsumi Simada
Design ideas for a mid-sized modern gender-neutral dressing room in Other with open cabinets, brown cabinets, dark hardwood floors and brown floor.
Design ideas for a mid-sized modern gender-neutral dressing room in Other with open cabinets, brown cabinets, dark hardwood floors and brown floor.
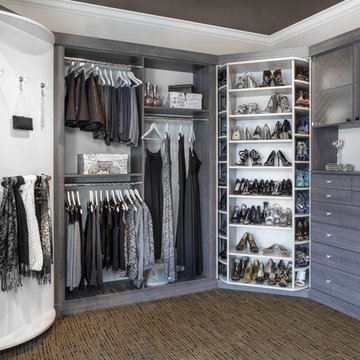
Inspiration for a mid-sized contemporary women's dressing room in San Diego with flat-panel cabinets, grey cabinets and carpet.
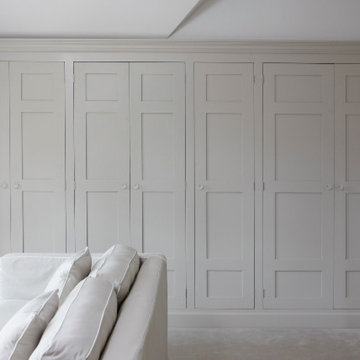
Bespoke dressing room, walk in wardrobe with stunning internals. Drinks fridge, boiling tap
Photo of a mid-sized traditional gender-neutral dressing room in West Midlands with shaker cabinets, grey cabinets, carpet and beige floor.
Photo of a mid-sized traditional gender-neutral dressing room in West Midlands with shaker cabinets, grey cabinets, carpet and beige floor.
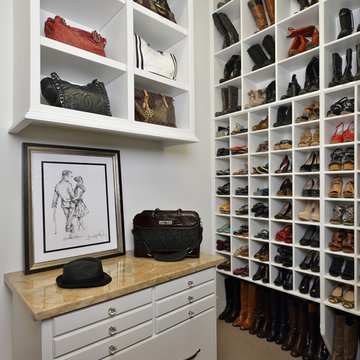
Miro Dvorscak
Photo of a mid-sized traditional women's dressing room in Houston with white cabinets, carpet and open cabinets.
Photo of a mid-sized traditional women's dressing room in Houston with white cabinets, carpet and open cabinets.
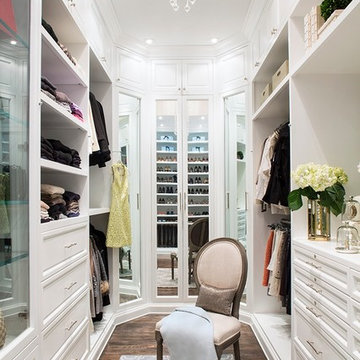
Interiors by SFA Design
Photography by Meghan Beierle-O'Brien
Inspiration for a large traditional women's dressing room in Los Angeles with open cabinets, white cabinets, brown floor and dark hardwood floors.
Inspiration for a large traditional women's dressing room in Los Angeles with open cabinets, white cabinets, brown floor and dark hardwood floors.
Dressing Room Design Ideas
1