Dressing Room Design Ideas with Carpet
Refine by:
Budget
Sort by:Popular Today
1 - 20 of 2,560 photos

Mid-sized transitional gender-neutral dressing room in Portland with shaker cabinets, white cabinets, carpet and grey floor.
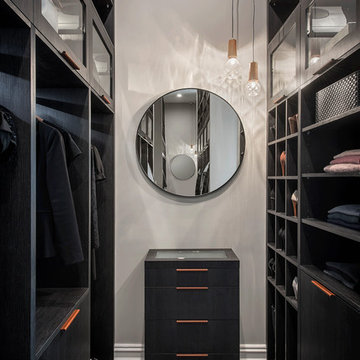
Photo of a contemporary gender-neutral dressing room in Adelaide with open cabinets, black cabinets, carpet and grey floor.
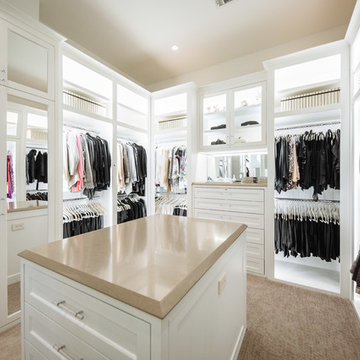
This stunning white closet is outfitted with LED lighting throughout. Three built in dressers, a double sided island and a glass enclosed cabinet for handbags provide plenty of storage.
Photography by Kathy Tran
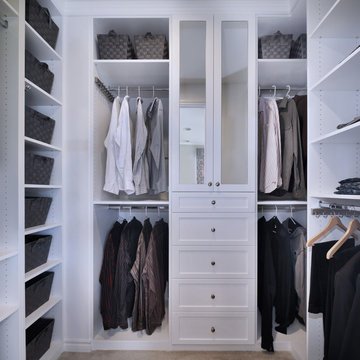
Mid-sized transitional gender-neutral dressing room in Orange County with shaker cabinets, white cabinets, carpet and beige floor.
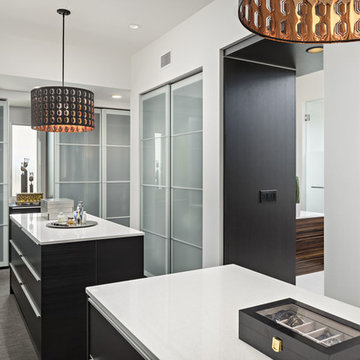
Jason Roehner-photographer
Inspiration for a large contemporary gender-neutral dressing room in Phoenix with glass-front cabinets, grey cabinets, carpet and grey floor.
Inspiration for a large contemporary gender-neutral dressing room in Phoenix with glass-front cabinets, grey cabinets, carpet and grey floor.
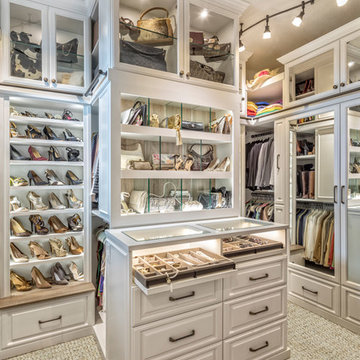
A white painted wood walk-in closet featuring dazzling built-in displays highlights jewelry, handbags, and shoes with a glass island countertop, custom velvet-lined trays, and LED accents. Floor-to-ceiling cabinetry utilizes every square inch of useable wall space in style.
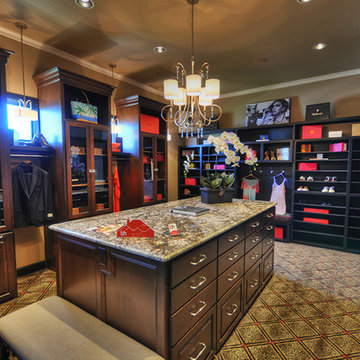
Design ideas for a large traditional gender-neutral dressing room with glass-front cabinets, dark wood cabinets, carpet and multi-coloured floor.
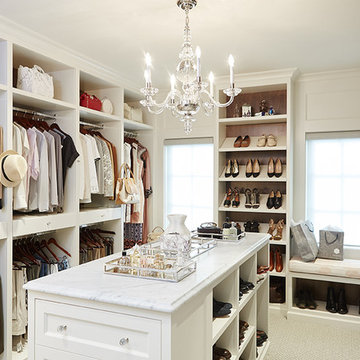
Builder: J. Peterson Homes
Interior Designer: Francesca Owens
Photographers: Ashley Avila Photography, Bill Hebert, & FulView
Capped by a picturesque double chimney and distinguished by its distinctive roof lines and patterned brick, stone and siding, Rookwood draws inspiration from Tudor and Shingle styles, two of the world’s most enduring architectural forms. Popular from about 1890 through 1940, Tudor is characterized by steeply pitched roofs, massive chimneys, tall narrow casement windows and decorative half-timbering. Shingle’s hallmarks include shingled walls, an asymmetrical façade, intersecting cross gables and extensive porches. A masterpiece of wood and stone, there is nothing ordinary about Rookwood, which combines the best of both worlds.
Once inside the foyer, the 3,500-square foot main level opens with a 27-foot central living room with natural fireplace. Nearby is a large kitchen featuring an extended island, hearth room and butler’s pantry with an adjacent formal dining space near the front of the house. Also featured is a sun room and spacious study, both perfect for relaxing, as well as two nearby garages that add up to almost 1,500 square foot of space. A large master suite with bath and walk-in closet which dominates the 2,700-square foot second level which also includes three additional family bedrooms, a convenient laundry and a flexible 580-square-foot bonus space. Downstairs, the lower level boasts approximately 1,000 more square feet of finished space, including a recreation room, guest suite and additional storage.
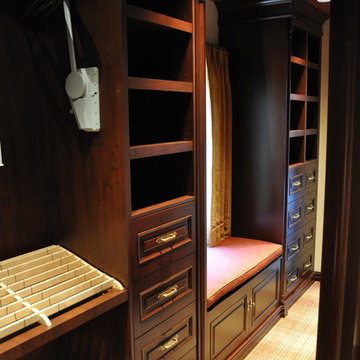
Alexander Otis Collection Llc.
Design ideas for a mid-sized traditional gender-neutral dressing room in Dallas with recessed-panel cabinets, dark wood cabinets and carpet.
Design ideas for a mid-sized traditional gender-neutral dressing room in Dallas with recessed-panel cabinets, dark wood cabinets and carpet.
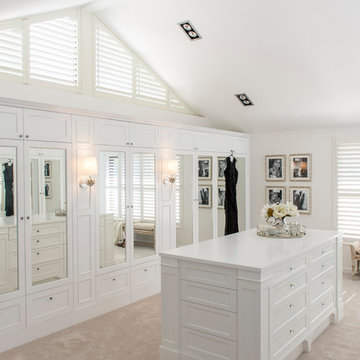
Photo of an expansive beach style gender-neutral dressing room in Brisbane with white cabinets and carpet.
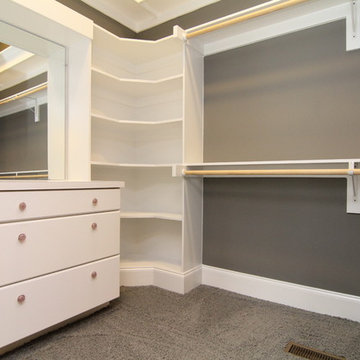
Inspiration for a large transitional gender-neutral dressing room in Raleigh with white cabinets and carpet.
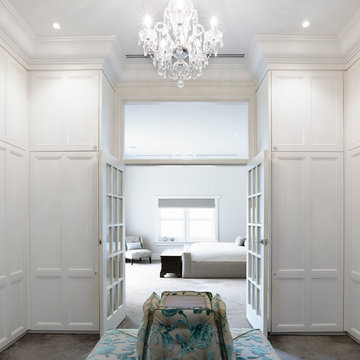
Derek Swalwell - www.derekswalwell.com
Photo of a mid-sized traditional gender-neutral dressing room in Melbourne with recessed-panel cabinets, white cabinets and carpet.
Photo of a mid-sized traditional gender-neutral dressing room in Melbourne with recessed-panel cabinets, white cabinets and carpet.
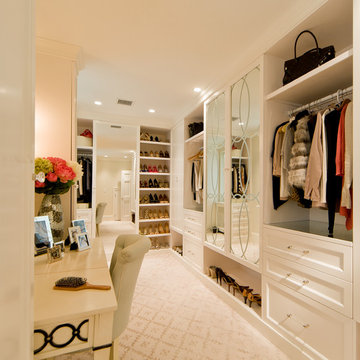
Master Closet/Dressing Area
Photo Credit: J Allen Smith
Inspiration for a large traditional women's dressing room in DC Metro with recessed-panel cabinets, white cabinets and carpet.
Inspiration for a large traditional women's dressing room in DC Metro with recessed-panel cabinets, white cabinets and carpet.
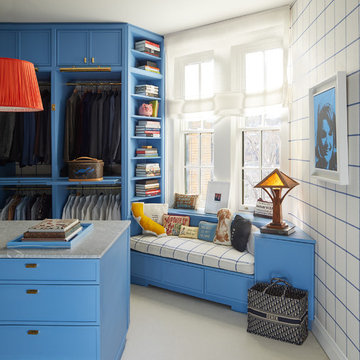
A banquette in the dressing area is covered in the same custom-colored tattersall by Ralph Lauren Home as in the master bedroom.
Photo of a contemporary men's dressing room in New York with carpet, blue cabinets and grey floor.
Photo of a contemporary men's dressing room in New York with carpet, blue cabinets and grey floor.
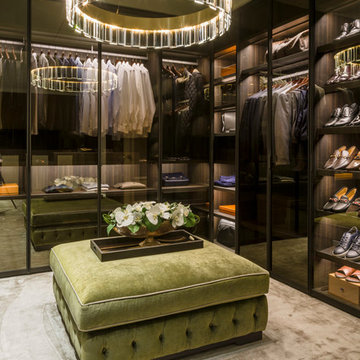
Gareth Gardner
This is an example of a contemporary gender-neutral dressing room in Hertfordshire with glass-front cabinets, black cabinets, carpet and beige floor.
This is an example of a contemporary gender-neutral dressing room in Hertfordshire with glass-front cabinets, black cabinets, carpet and beige floor.
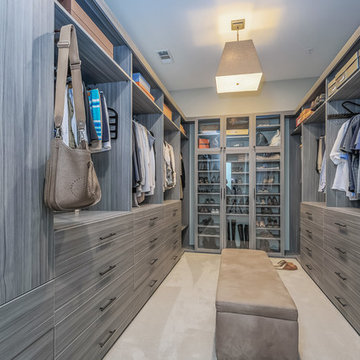
Large contemporary gender-neutral dressing room in San Francisco with flat-panel cabinets, carpet, beige floor and grey cabinets.
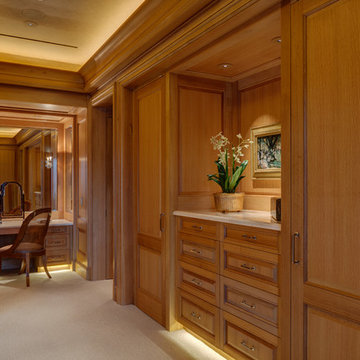
The millwork in the VIP Guest Bedroom and Dressing Room in slip matched rift and quartersawn white oak is an extraordinary example of the millworks art.
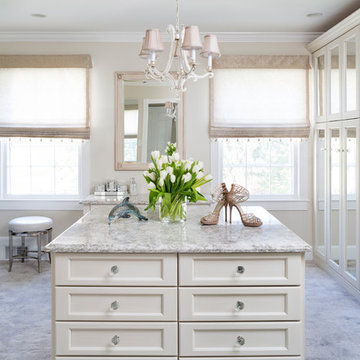
Stacy Zarin Goldberg
Inspiration for a large transitional women's dressing room in DC Metro with white cabinets, carpet and grey floor.
Inspiration for a large transitional women's dressing room in DC Metro with white cabinets, carpet and grey floor.
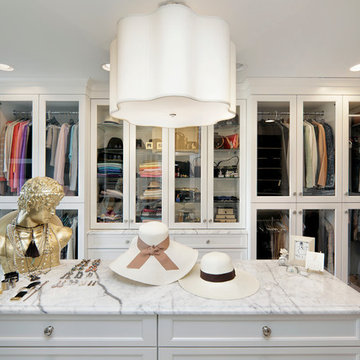
Cabinetry design in Brookhaven frameless cabinetry manufuactured by Wood-Mode. The cabinetry is in maple wood with an opaque finish. All closed door cabinetry has interior recessed lighting in closet.
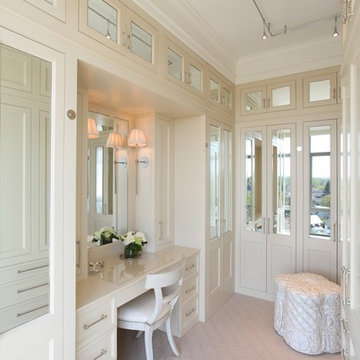
Custom designed closets for the master bedroom dressing area.
Photography: Marc Anthony Studios
Inspiration for a large contemporary gender-neutral dressing room in DC Metro with recessed-panel cabinets, white cabinets and carpet.
Inspiration for a large contemporary gender-neutral dressing room in DC Metro with recessed-panel cabinets, white cabinets and carpet.
Dressing Room Design Ideas with Carpet
1