Storage & Wardrobe
Refine by:
Budget
Sort by:Popular Today
1 - 20 of 2,309 photos
Item 1 of 3
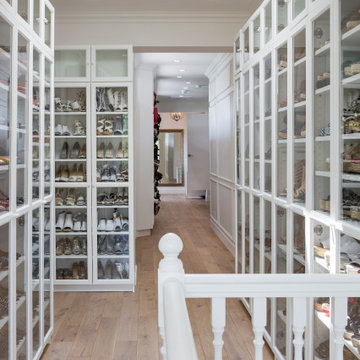
A spare room and hallway converted into a large walk in closet.
Photo of an expansive country women's dressing room in San Francisco with flat-panel cabinets, white cabinets, medium hardwood floors and brown floor.
Photo of an expansive country women's dressing room in San Francisco with flat-panel cabinets, white cabinets, medium hardwood floors and brown floor.
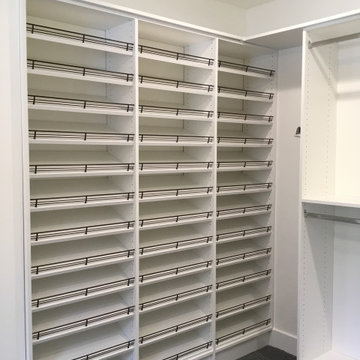
The spacious closet/dressing room has ample storage.
This is an example of an expansive modern gender-neutral dressing room in Other with flat-panel cabinets, white cabinets, carpet and grey floor.
This is an example of an expansive modern gender-neutral dressing room in Other with flat-panel cabinets, white cabinets, carpet and grey floor.
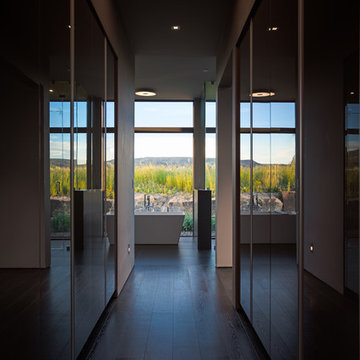
Mid-sized contemporary gender-neutral dressing room in Denver with flat-panel cabinets, dark hardwood floors and brown floor.
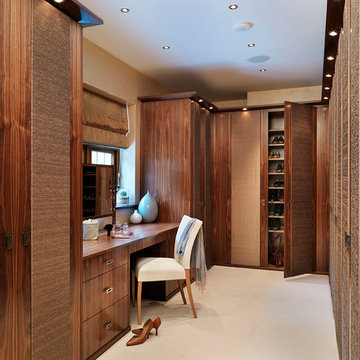
Design ideas for a contemporary women's dressing room in Cambridgeshire with flat-panel cabinets, dark wood cabinets, carpet and beige floor.
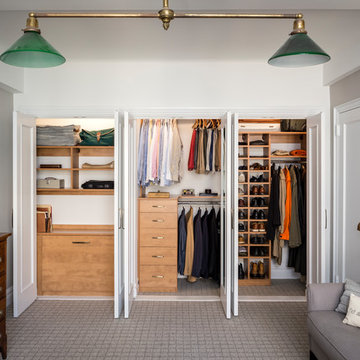
Design ideas for a transitional men's dressing room in New York with flat-panel cabinets, medium wood cabinets, carpet and grey floor.
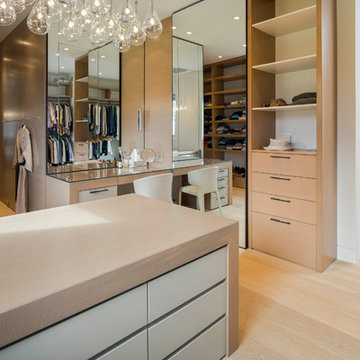
Inspiration for a contemporary gender-neutral dressing room in Toronto with flat-panel cabinets, light wood cabinets, light hardwood floors and beige floor.
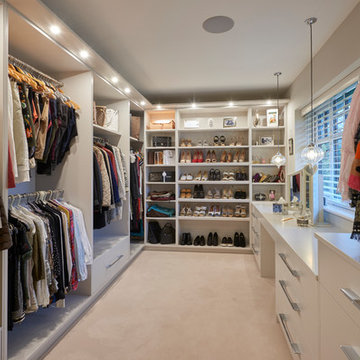
Inspiration for a mid-sized contemporary dressing room in Other with carpet, flat-panel cabinets, white cabinets and beige floor.
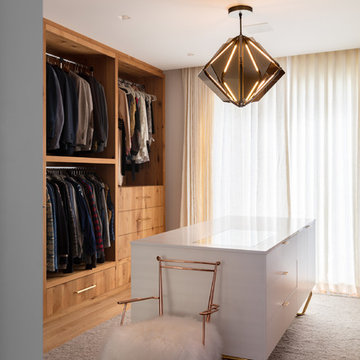
Contemporary and Clean Lined Walk-in Closet, Photo by David Lauer Photography
This is an example of a large contemporary gender-neutral dressing room in Other with flat-panel cabinets, medium wood cabinets, brown floor and light hardwood floors.
This is an example of a large contemporary gender-neutral dressing room in Other with flat-panel cabinets, medium wood cabinets, brown floor and light hardwood floors.
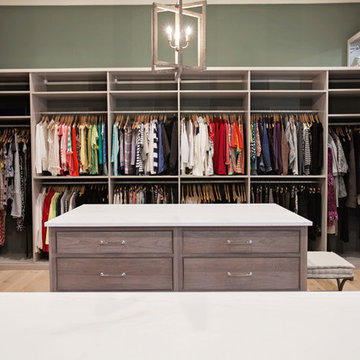
Abby Caroline Photography
Large transitional women's dressing room in Atlanta with flat-panel cabinets, dark wood cabinets and light hardwood floors.
Large transitional women's dressing room in Atlanta with flat-panel cabinets, dark wood cabinets and light hardwood floors.
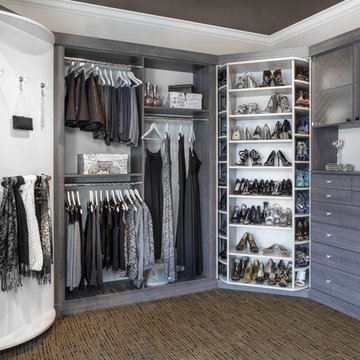
Inspiration for a mid-sized contemporary women's dressing room in San Diego with flat-panel cabinets, grey cabinets and carpet.
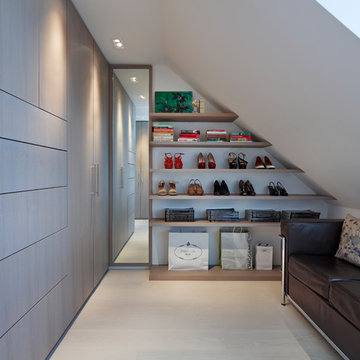
This is an example of a dressing room in London with flat-panel cabinets, grey cabinets and light hardwood floors.
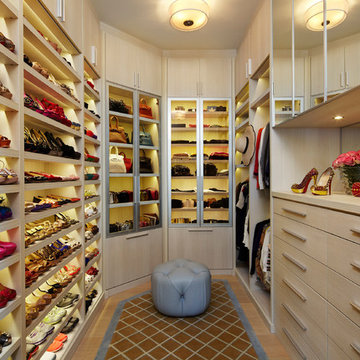
Photo of a large contemporary women's dressing room in Miami with flat-panel cabinets, light wood cabinets, light hardwood floors and brown floor.
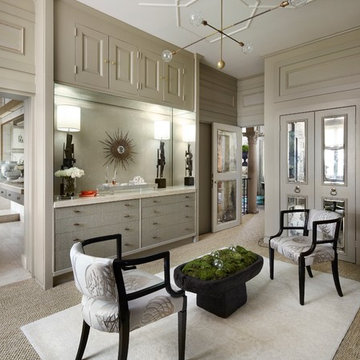
Beautiful transitional walk-in closet of this transitional Lake Forest home. The moss table in the sitting area, antiqued mirror closet doors and modern art chandelier make this closet unforgettable.
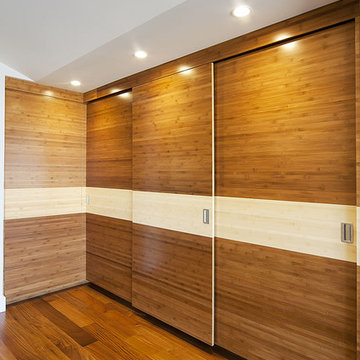
This project was the remodel of a master suite in San Francisco’s Noe Valley neighborhood. The house is an Edwardian that had a story added by a developer. The master suite was done functional yet without any personal touches. The owners wanted to personalize all aspects of the master suite: bedroom, closets and bathroom for an enhanced experience of modern luxury.
The bathroom was gutted and with an all new layout, a new shower, toilet and vanity were installed along with all new finishes.
The design scope in the bedroom was re-facing the bedroom cabinets and drawers as well as installing custom floating nightstands made of toasted bamboo. The fireplace got a new gas burning insert and was wrapped in stone mosaic tile.
The old closet was a cramped room which was removed and replaced with two-tone bamboo door closet cabinets. New lighting was installed throughout.
General Contractor:
Brad Doran
http://www.dcdbuilding.com
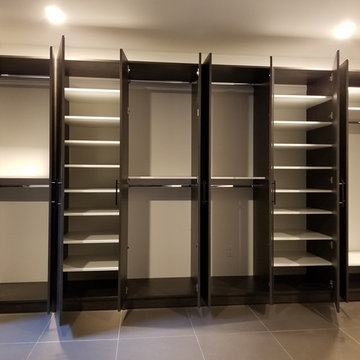
A 14 FT WARDROBE WALL UNIT WITH TONS OF STORAGE.
This custom wardrobe was built on a large empty wall. It has 10 doors and 6 sections.
A 14 FT WARDROBE WALL UNIT WITH TONS OF STORAGE.
This custom wardrobe was built on a large empty wall. It has 10 doors and 6 sections.
The material color finish is called "AFTER HOURS" This Closet System is 91” inches tall, has adjustable shelving in White finish. The doors handles are in Dark Bronze.
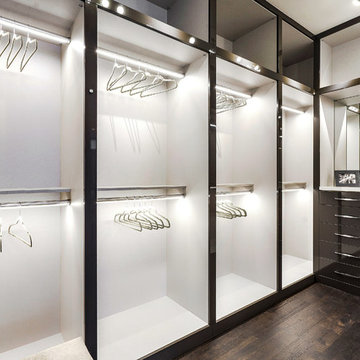
Fully integrated Signature Estate featuring Creston controls and Crestron panelized lighting, and Crestron motorized shades and draperies, whole-house audio and video, HVAC, voice and video communication atboth both the front door and gate. Modern, warm, and clean-line design, with total custom details and finishes. The front includes a serene and impressive atrium foyer with two-story floor to ceiling glass walls and multi-level fire/water fountains on either side of the grand bronze aluminum pivot entry door. Elegant extra-large 47'' imported white porcelain tile runs seamlessly to the rear exterior pool deck, and a dark stained oak wood is found on the stairway treads and second floor. The great room has an incredible Neolith onyx wall and see-through linear gas fireplace and is appointed perfectly for views of the zero edge pool and waterway. The center spine stainless steel staircase has a smoked glass railing and wood handrail. Master bath features freestanding tub and double steam shower.
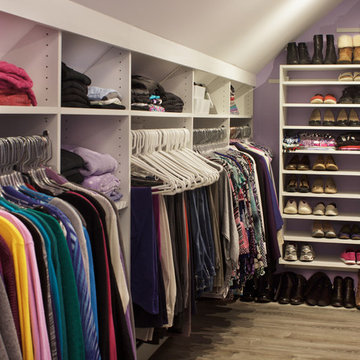
Originally, this was an open space with sharply sloped ceilings which drastically diminished usable space. Sloped ceilings and angled walls present a challenge, but innovative design solutions have the power to transform an awkward space into an organizational powerhouse.
Kara Lashuay
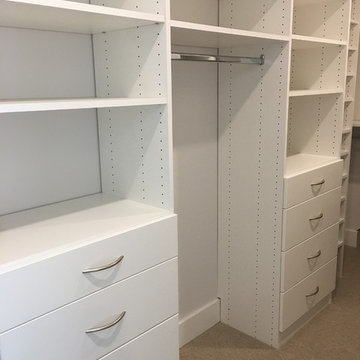
Photo of a mid-sized contemporary gender-neutral dressing room in Minneapolis with flat-panel cabinets and white cabinets.
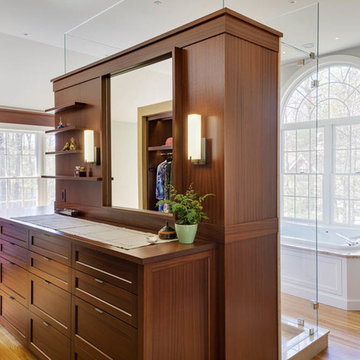
Large transitional dressing room in Boston with flat-panel cabinets, dark wood cabinets and medium hardwood floors.
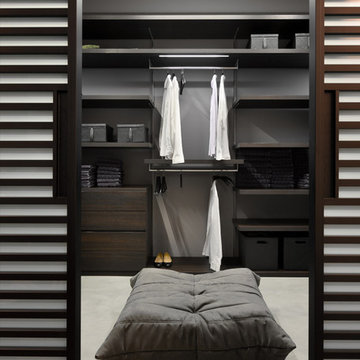
This is an example of a contemporary gender-neutral dressing room in Other with flat-panel cabinets and dark wood cabinets.
1