Dressing Room Design Ideas with Grey Cabinets
Refine by:
Budget
Sort by:Popular Today
1 - 20 of 693 photos
Item 1 of 3
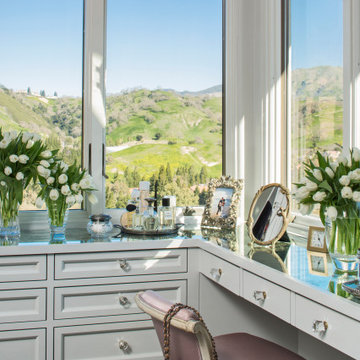
This is an example of a mediterranean women's dressing room in Los Angeles with recessed-panel cabinets and grey cabinets.
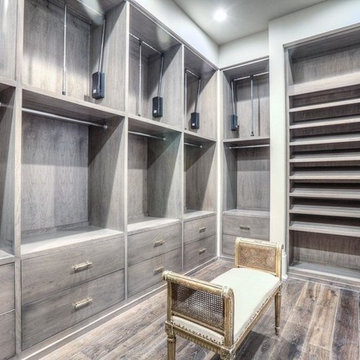
Brickmoon Design Residential Architecture
Design ideas for a large transitional gender-neutral dressing room in Houston with flat-panel cabinets, medium hardwood floors and grey cabinets.
Design ideas for a large transitional gender-neutral dressing room in Houston with flat-panel cabinets, medium hardwood floors and grey cabinets.
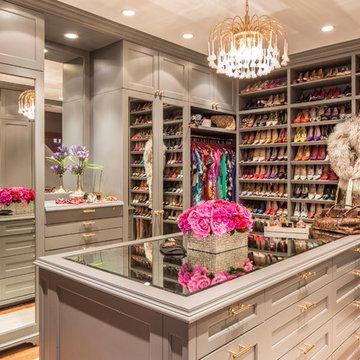
Marco Ricca
This is an example of a mid-sized transitional women's dressing room in New York with recessed-panel cabinets, grey cabinets and medium hardwood floors.
This is an example of a mid-sized transitional women's dressing room in New York with recessed-panel cabinets, grey cabinets and medium hardwood floors.
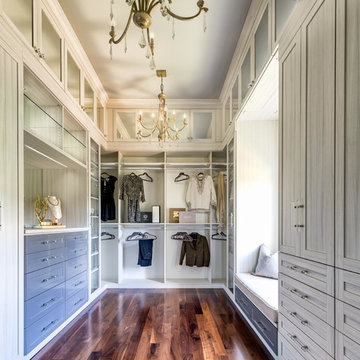
Photographer - Marty Paoletta
Large traditional gender-neutral dressing room in Nashville with recessed-panel cabinets, grey cabinets, dark hardwood floors and brown floor.
Large traditional gender-neutral dressing room in Nashville with recessed-panel cabinets, grey cabinets, dark hardwood floors and brown floor.
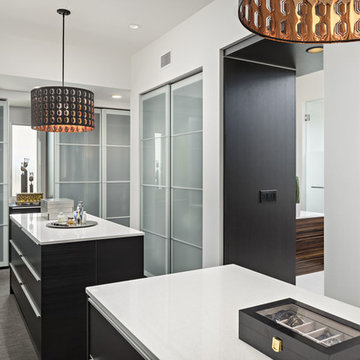
Jason Roehner-photographer
Inspiration for a large contemporary gender-neutral dressing room in Phoenix with glass-front cabinets, grey cabinets, carpet and grey floor.
Inspiration for a large contemporary gender-neutral dressing room in Phoenix with glass-front cabinets, grey cabinets, carpet and grey floor.
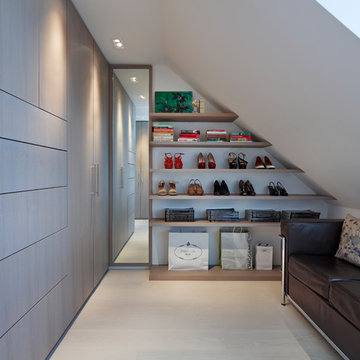
This is an example of a dressing room in London with flat-panel cabinets, grey cabinets and light hardwood floors.
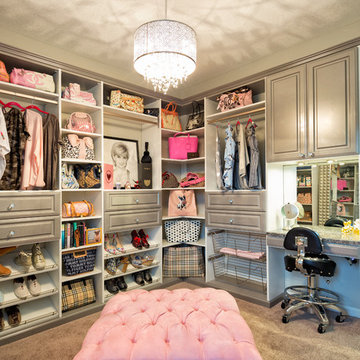
A walk-in closet is a luxurious and practical addition to any home, providing a spacious and organized haven for clothing, shoes, and accessories.
Typically larger than standard closets, these well-designed spaces often feature built-in shelves, drawers, and hanging rods to accommodate a variety of wardrobe items.
Ample lighting, whether natural or strategically placed fixtures, ensures visibility and adds to the overall ambiance. Mirrors and dressing areas may be conveniently integrated, transforming the walk-in closet into a private dressing room.
The design possibilities are endless, allowing individuals to personalize the space according to their preferences, making the walk-in closet a functional storage area and a stylish retreat where one can start and end the day with ease and sophistication.
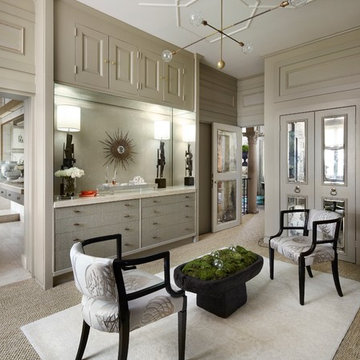
Beautiful transitional walk-in closet of this transitional Lake Forest home. The moss table in the sitting area, antiqued mirror closet doors and modern art chandelier make this closet unforgettable.
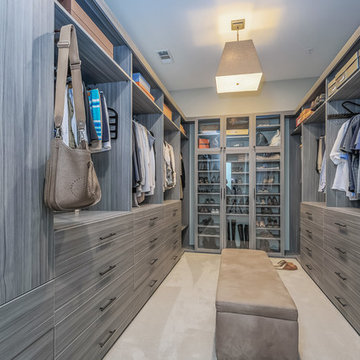
Large contemporary gender-neutral dressing room in San Francisco with flat-panel cabinets, carpet, beige floor and grey cabinets.
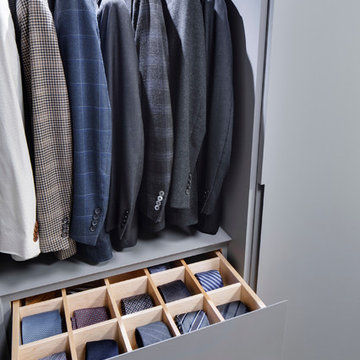
Woodmeister Master Builders
Greg Premru Photography
Photo of a mid-sized modern men's dressing room in Boston with flat-panel cabinets, grey cabinets and carpet.
Photo of a mid-sized modern men's dressing room in Boston with flat-panel cabinets, grey cabinets and carpet.
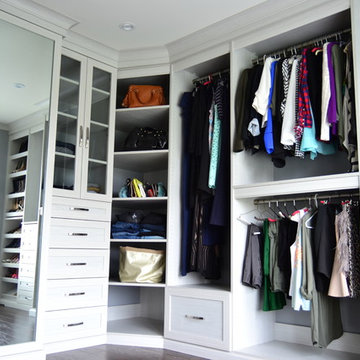
This is a converted sitting room / master walk in closet made from Skye textured melamine. The drawers/doors are a 5 piece shaker style with large pulls. This layout includes a large full length mirror, glass inserts, glass countertops exposing the custom jewelry dividers, baseboard, light rail and two piece crown molding finish it off.
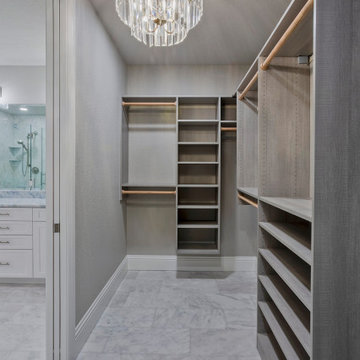
Design ideas for a large modern gender-neutral dressing room in Tampa with grey cabinets, marble floors, grey floor and open cabinets.
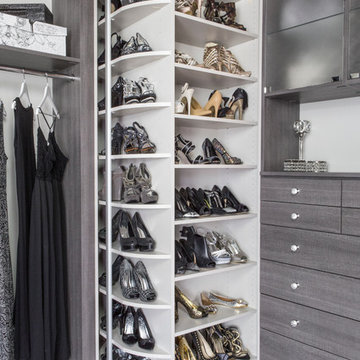
Design ideas for a mid-sized contemporary women's dressing room in Other with flat-panel cabinets, grey cabinets and carpet.
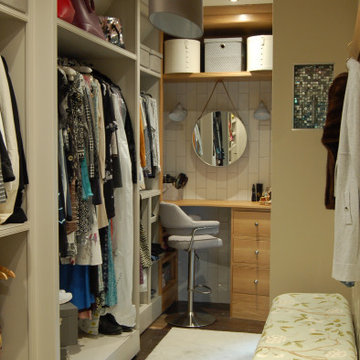
A view of the room, with some finishing touches yet to address and the main spotlights on.
It's a light setting that is often only used on occasion, as the softer lights in the room are preferred.
The upholstered seat pad pictured here, has a cover to compliment the existing wallpaper and curtains in the next rooms. However there is a second cover, in a taupe colour with an art deco fan pattern, which compliments this room directly.
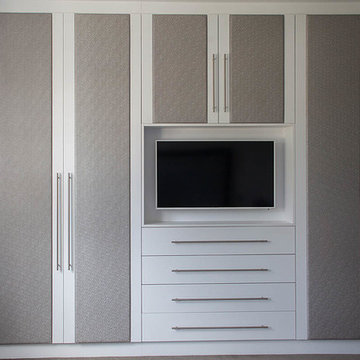
Inspiration for a large contemporary dressing room in London with raised-panel cabinets and grey cabinets.
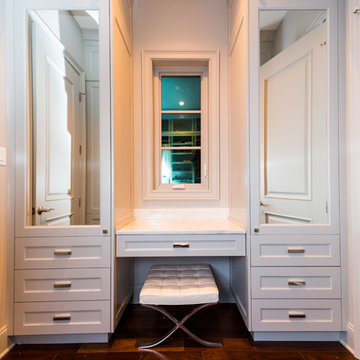
Elegant French home seamlessly combining the traditional and contemporary. The 3,050 SF home contains three bedrooms each with its own bath. The master retreat has lanai access and a sumptuous marble bath. A fourth, first-floor bedroom, can be used as a guest suite, study or parlor. The traditional floor plan is made contemporary by sleek, streamlined finishes and modern touches such as recessed LED lighting, beautiful trimwork and a gray/white color scheme. A dramatic two-story foyer with wrap-around balcony leads into the open-concept great room and kitchen area, complete with wet bar, butler's pantry and commercial-grade Thermador appliances. The outdoor living area is an entertainer's dream with pool, paving stones and a custom outdoor kitchen. Photo credit: Deremer Studios
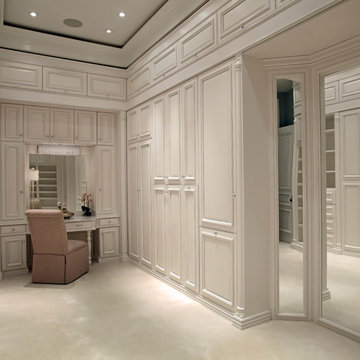
Tom Harper
Inspiration for a large traditional gender-neutral dressing room in Miami with recessed-panel cabinets and grey cabinets.
Inspiration for a large traditional gender-neutral dressing room in Miami with recessed-panel cabinets and grey cabinets.
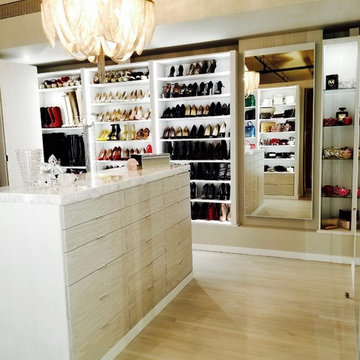
Andrea Gary
Design ideas for a large contemporary gender-neutral dressing room in New York with flat-panel cabinets, grey cabinets, light hardwood floors and beige floor.
Design ideas for a large contemporary gender-neutral dressing room in New York with flat-panel cabinets, grey cabinets, light hardwood floors and beige floor.
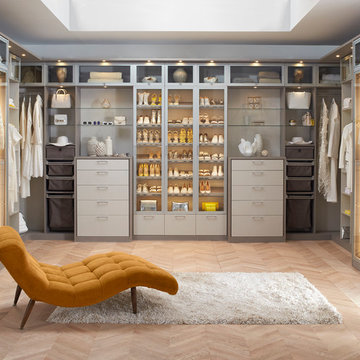
Large contemporary gender-neutral dressing room in Los Angeles with open cabinets, grey cabinets and light hardwood floors.
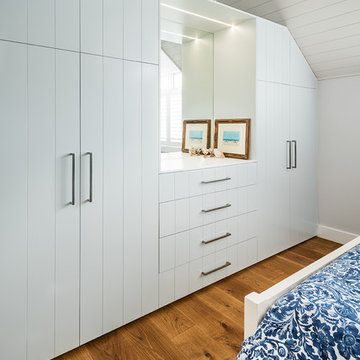
LTKI's Managing Director Rex Hirst designed all of the interior cabinetry for this full home renovation project on the Mornington Peninsula which included a kitchen, bar, laundry, ensuite, powder room, main bathroom, master walk-in-robe and bedroom wardrobes. The structural build was completed by the talented Dean Wilson of DWC constructions. The homeowners wanted to achieve a high-end, luxury look to their new spaces while still retaining a relaxed and coastal aesthetic. This home is now a real sanctuary for the homeowners who are thrilled with the results of their renovation.
Photography By: Tim Turner
Dressing Room Design Ideas with Grey Cabinets
1