Dressing Room Design Ideas with Light Hardwood Floors
Refine by:
Budget
Sort by:Popular Today
1 - 20 of 1,183 photos
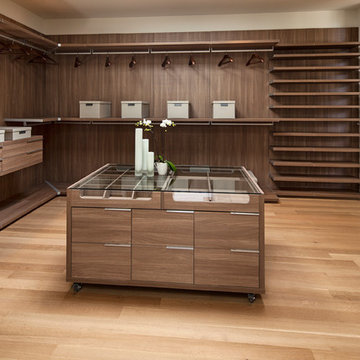
Photo of an expansive contemporary gender-neutral dressing room in Los Angeles with open cabinets, dark wood cabinets, light hardwood floors and brown floor.

Vue sur l'espace dressing-bureau.
À gauche vue sur les rangements à chaussures. À droite le bureau est déplié, la cloison de séparation des 2 espaces nuit est semi-ouvert.
Credit Photo Philippe Mazère
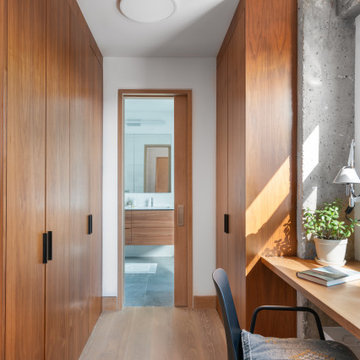
Master bedroom study.
Contemporary dressing room in New York with light hardwood floors, beige floor, flat-panel cabinets and medium wood cabinets.
Contemporary dressing room in New York with light hardwood floors, beige floor, flat-panel cabinets and medium wood cabinets.
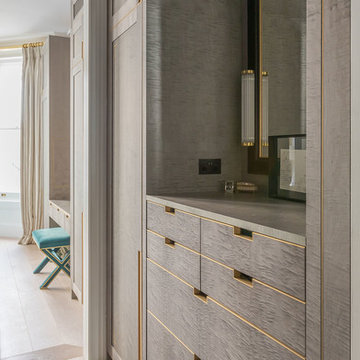
Bespoke made grey sycamore wardrobes, gentleman's dressing area and storage.
Design ideas for a large traditional men's dressing room in London with flat-panel cabinets, medium wood cabinets, light hardwood floors and beige floor.
Design ideas for a large traditional men's dressing room in London with flat-panel cabinets, medium wood cabinets, light hardwood floors and beige floor.
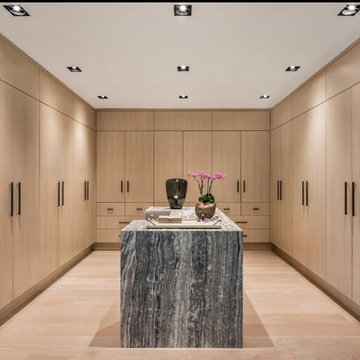
This is an example of a contemporary gender-neutral dressing room in New York with flat-panel cabinets, light wood cabinets, light hardwood floors and beige floor.
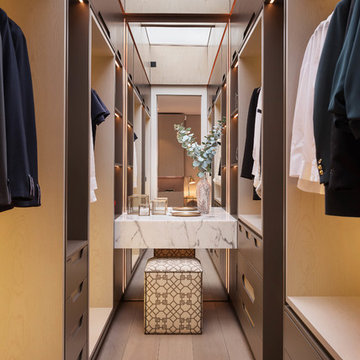
Skylight in the master walk in wardrobe.
Design ideas for a mid-sized contemporary gender-neutral dressing room in London with brown cabinets, light hardwood floors and open cabinets.
Design ideas for a mid-sized contemporary gender-neutral dressing room in London with brown cabinets, light hardwood floors and open cabinets.
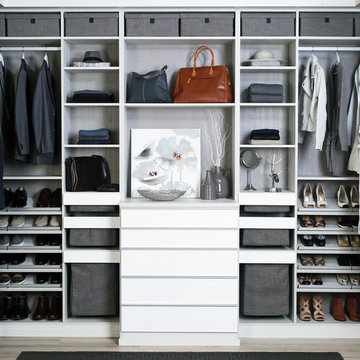
Beautiful His/her walk-in closet, with custom grey storage baskets. Slanted shoe carousels, white high gloss fronts on drawers that fully extend-soft close.
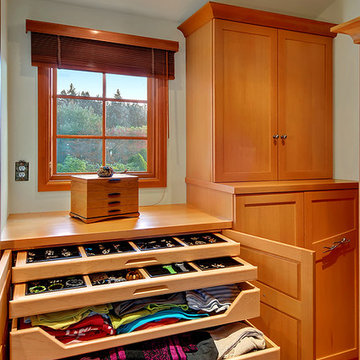
Aimee Chase
Photo of a small eclectic women's dressing room in Seattle with shaker cabinets, light wood cabinets and light hardwood floors.
Photo of a small eclectic women's dressing room in Seattle with shaker cabinets, light wood cabinets and light hardwood floors.
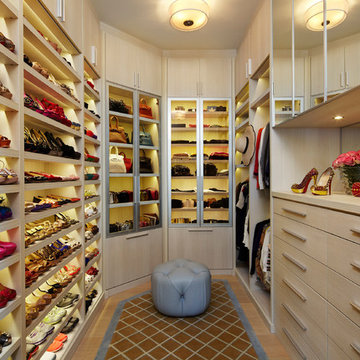
Photo of a large contemporary women's dressing room in Miami with flat-panel cabinets, light wood cabinets, light hardwood floors and brown floor.
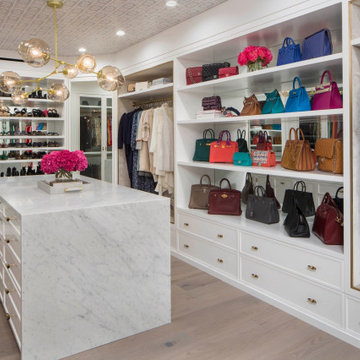
This is an example of a large transitional women's dressing room in Los Angeles with shaker cabinets, white cabinets, light hardwood floors, beige floor and wallpaper.
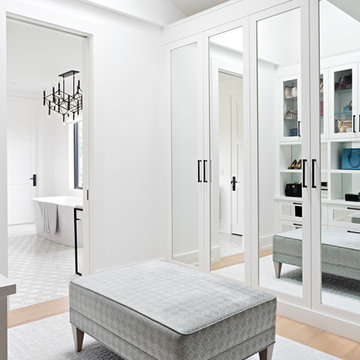
Photo of a transitional women's dressing room in Toronto with recessed-panel cabinets, white cabinets, light hardwood floors and vaulted.
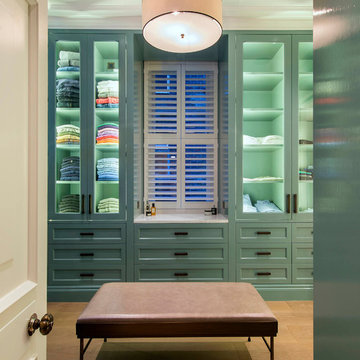
Light House Designs were able to come up with some fun lighting solutions for the home bar, gym and indoor basket ball court in this property.
Photos by Tom St Aubyn
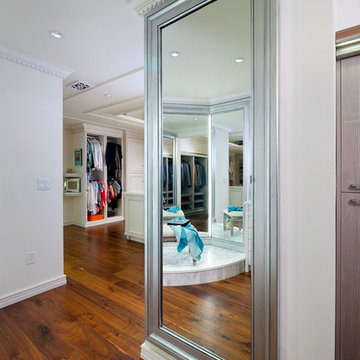
Craig Thompson Photography
Inspiration for an expansive traditional women's dressing room in Other with beaded inset cabinets, light hardwood floors and white cabinets.
Inspiration for an expansive traditional women's dressing room in Other with beaded inset cabinets, light hardwood floors and white cabinets.
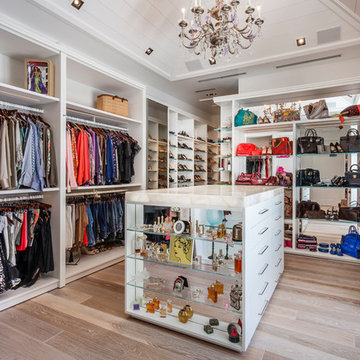
Inspiration for a contemporary women's dressing room in Chicago with open cabinets, white cabinets and light hardwood floors.
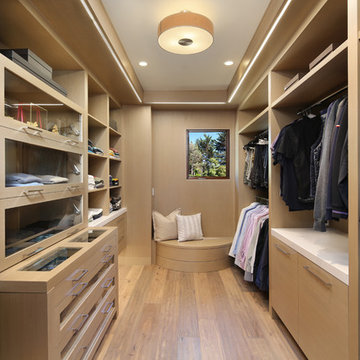
Bernard Andre
Expansive contemporary men's dressing room in San Francisco with light hardwood floors, glass-front cabinets, beige cabinets and beige floor.
Expansive contemporary men's dressing room in San Francisco with light hardwood floors, glass-front cabinets, beige cabinets and beige floor.
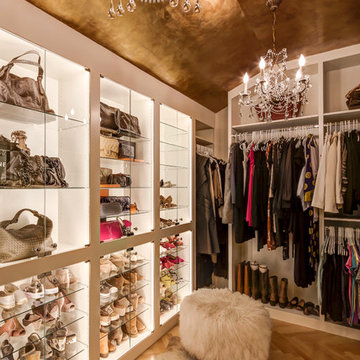
Kurt Johnson
Inspiration for a large contemporary women's dressing room in Omaha with white cabinets, light hardwood floors and open cabinets.
Inspiration for a large contemporary women's dressing room in Omaha with white cabinets, light hardwood floors and open cabinets.
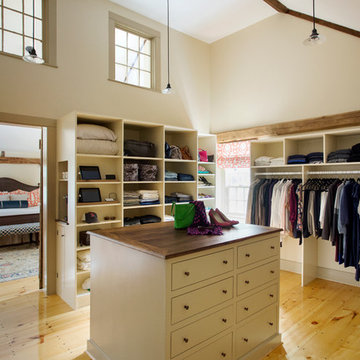
The beautiful, old barn on this Topsfield estate was at risk of being demolished. Before approaching Mathew Cummings, the homeowner had met with several architects about the structure, and they had all told her that it needed to be torn down. Thankfully, for the sake of the barn and the owner, Cummings Architects has a long and distinguished history of preserving some of the oldest timber framed homes and barns in the U.S.
Once the homeowner realized that the barn was not only salvageable, but could be transformed into a new living space that was as utilitarian as it was stunning, the design ideas began flowing fast. In the end, the design came together in a way that met all the family’s needs with all the warmth and style you’d expect in such a venerable, old building.
On the ground level of this 200-year old structure, a garage offers ample room for three cars, including one loaded up with kids and groceries. Just off the garage is the mudroom – a large but quaint space with an exposed wood ceiling, custom-built seat with period detailing, and a powder room. The vanity in the powder room features a vanity that was built using salvaged wood and reclaimed bluestone sourced right on the property.
Original, exposed timbers frame an expansive, two-story family room that leads, through classic French doors, to a new deck adjacent to the large, open backyard. On the second floor, salvaged barn doors lead to the master suite which features a bright bedroom and bath as well as a custom walk-in closet with his and hers areas separated by a black walnut island. In the master bath, hand-beaded boards surround a claw-foot tub, the perfect place to relax after a long day.
In addition, the newly restored and renovated barn features a mid-level exercise studio and a children’s playroom that connects to the main house.
From a derelict relic that was slated for demolition to a warmly inviting and beautifully utilitarian living space, this barn has undergone an almost magical transformation to become a beautiful addition and asset to this stately home.
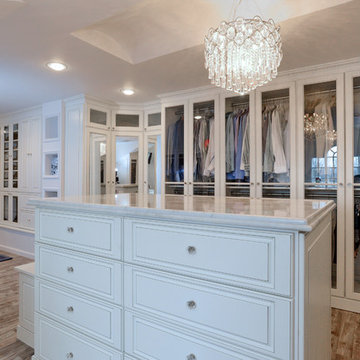
Scott Janelli Photography, Bridgewater, NJ
Photo of a traditional dressing room in New York with white cabinets and light hardwood floors.
Photo of a traditional dressing room in New York with white cabinets and light hardwood floors.
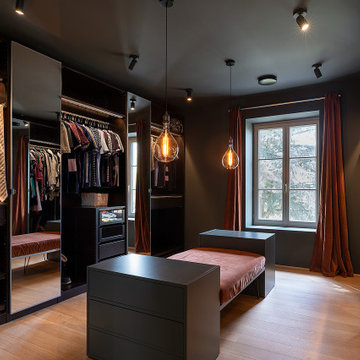
Dressing sur mesure.Suspensions Tala. banquette en verrous terracotta sur-mesure. Commodes MYCS. La pièce est entièrement peinte dans un vert de gris foncé profond.
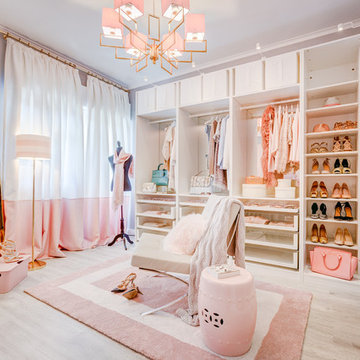
Photo of a transitional women's dressing room in Other with open cabinets, white cabinets, light hardwood floors and beige floor.
Dressing Room Design Ideas with Light Hardwood Floors
1