Dressing Room Design Ideas with Porcelain Floors
Refine by:
Budget
Sort by:Popular Today
1 - 20 of 181 photos
Item 1 of 3
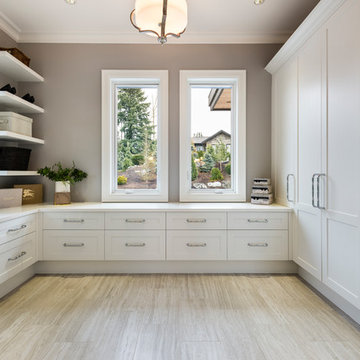
The “Rustic Classic” is a 17,000 square foot custom home built for a special client, a famous musician who wanted a home befitting a rockstar. This Langley, B.C. home has every detail you would want on a custom build.
For this home, every room was completed with the highest level of detail and craftsmanship; even though this residence was a huge undertaking, we didn’t take any shortcuts. From the marble counters to the tasteful use of stone walls, we selected each material carefully to create a luxurious, livable environment. The windows were sized and placed to allow for a bright interior, yet they also cultivate a sense of privacy and intimacy within the residence. Large doors and entryways, combined with high ceilings, create an abundance of space.
A home this size is meant to be shared, and has many features intended for visitors, such as an expansive games room with a full-scale bar, a home theatre, and a kitchen shaped to accommodate entertaining. In any of our homes, we can create both spaces intended for company and those intended to be just for the homeowners - we understand that each client has their own needs and priorities.
Our luxury builds combine tasteful elegance and attention to detail, and we are very proud of this remarkable home. Contact us if you would like to set up an appointment to build your next home! Whether you have an idea in mind or need inspiration, you’ll love the results.
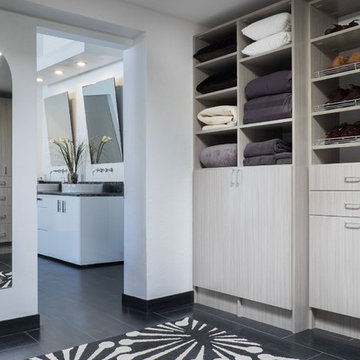
This is an example of a large modern gender-neutral dressing room in Other with flat-panel cabinets, light wood cabinets, porcelain floors and black floor.
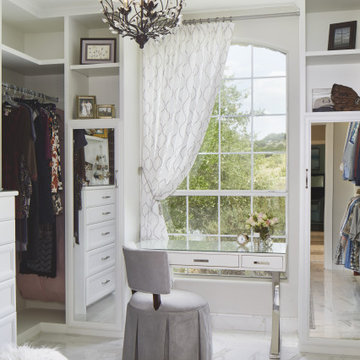
Dressing table is located in the walk in closet with lots of natural light . A beautiful place to get ready for your day.
Inspiration for a mid-sized traditional women's dressing room in Austin with white cabinets, porcelain floors, white floor and open cabinets.
Inspiration for a mid-sized traditional women's dressing room in Austin with white cabinets, porcelain floors, white floor and open cabinets.
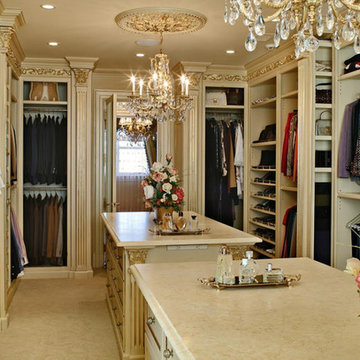
Design ideas for a mid-sized traditional gender-neutral dressing room in New York with open cabinets, porcelain floors, beige floor and beige cabinets.
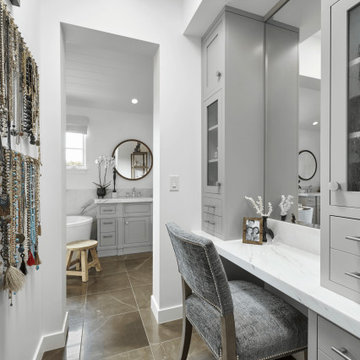
This is an example of a mid-sized beach style gender-neutral dressing room in Orange County with shaker cabinets, grey cabinets, porcelain floors, brown floor and vaulted.
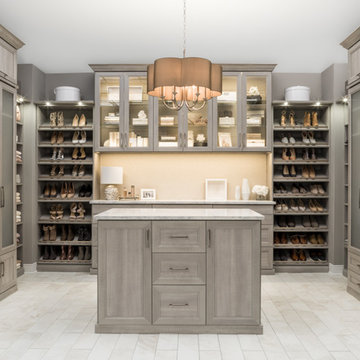
Inspiration for a large transitional gender-neutral dressing room in Charleston with glass-front cabinets, beige cabinets, porcelain floors and grey floor.
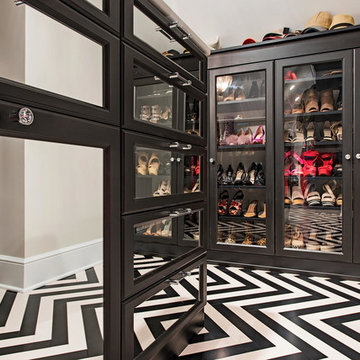
This is an example of a large transitional gender-neutral dressing room in Cleveland with glass-front cabinets, dark wood cabinets, porcelain floors and multi-coloured floor.
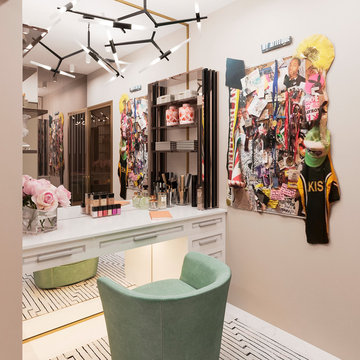
Small contemporary women's dressing room in Other with flat-panel cabinets, beige cabinets, porcelain floors and white floor.
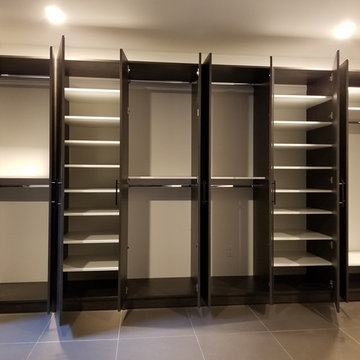
A 14 FT WARDROBE WALL UNIT WITH TONS OF STORAGE.
This custom wardrobe was built on a large empty wall. It has 10 doors and 6 sections.
A 14 FT WARDROBE WALL UNIT WITH TONS OF STORAGE.
This custom wardrobe was built on a large empty wall. It has 10 doors and 6 sections.
The material color finish is called "AFTER HOURS" This Closet System is 91” inches tall, has adjustable shelving in White finish. The doors handles are in Dark Bronze.
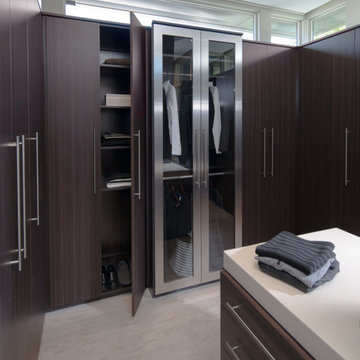
Never run out of space in this closet, which features wooden cabinets and a combination of natural and recessed lighting. You'll have no trouble picking out the perfect outfit in here.
Builder: Element Design Build
Interior Designer: Elma Gardner with BY Design
Photo by: Jeffrey A. Davis Photography
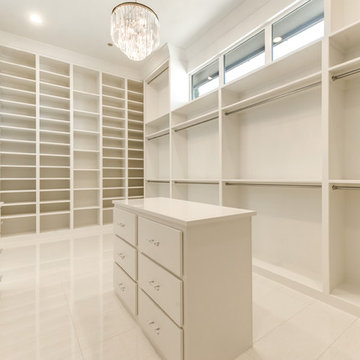
This is an example of a large contemporary gender-neutral dressing room in Dallas with shaker cabinets, white cabinets and porcelain floors.
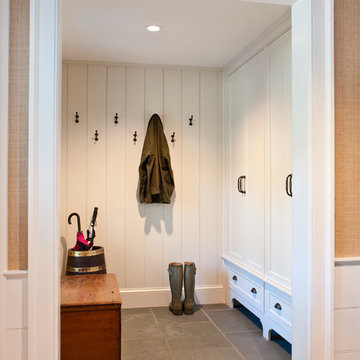
Sloan Architects, PC
Inspiration for a traditional dressing room in New York with recessed-panel cabinets, white cabinets and porcelain floors.
Inspiration for a traditional dressing room in New York with recessed-panel cabinets, white cabinets and porcelain floors.
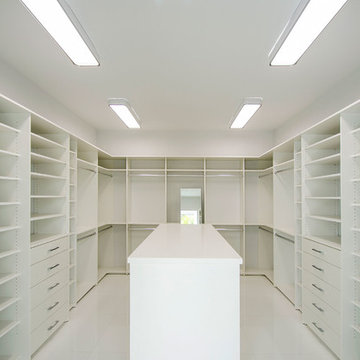
Inspiration for an expansive modern dressing room in Miami with white cabinets, porcelain floors and white floor.
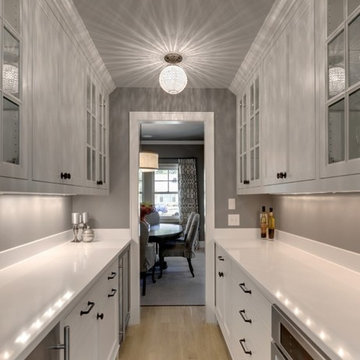
Photo of a mid-sized gender-neutral dressing room in New York with beaded inset cabinets, grey cabinets and porcelain floors.
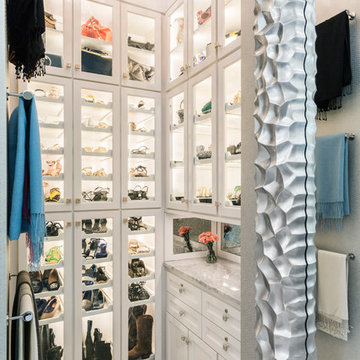
Photos by Julie Soefer
Photo of a contemporary women's dressing room in Houston with glass-front cabinets, white cabinets and porcelain floors.
Photo of a contemporary women's dressing room in Houston with glass-front cabinets, white cabinets and porcelain floors.
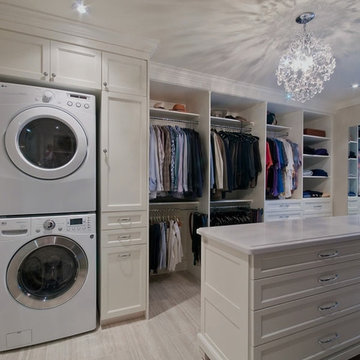
Design ideas for a large transitional gender-neutral dressing room in Toronto with recessed-panel cabinets, white cabinets and porcelain floors.
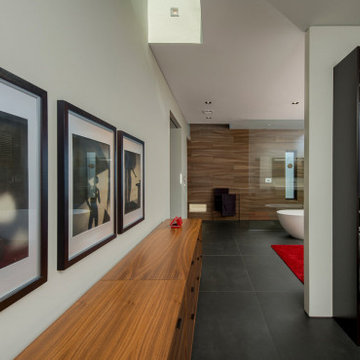
Walker Road Great Falls, Virginia modern home primary suite dressing room & bathroom. Photo by William MacCollum.
This is an example of an expansive contemporary gender-neutral dressing room in DC Metro with open cabinets, porcelain floors, grey floor and recessed.
This is an example of an expansive contemporary gender-neutral dressing room in DC Metro with open cabinets, porcelain floors, grey floor and recessed.
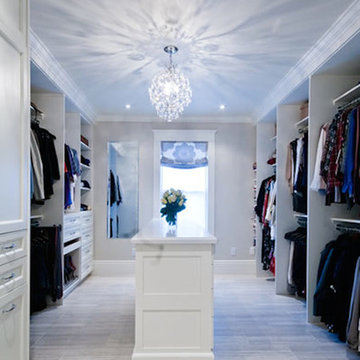
Inspiration for a large transitional gender-neutral dressing room in Toronto with recessed-panel cabinets, white cabinets and porcelain floors.
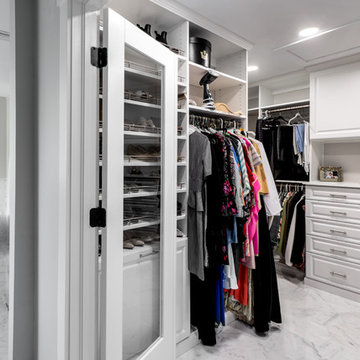
photos by Project Focus
This is an example of a large modern gender-neutral dressing room in Tampa with raised-panel cabinets, white cabinets, porcelain floors and white floor.
This is an example of a large modern gender-neutral dressing room in Tampa with raised-panel cabinets, white cabinets, porcelain floors and white floor.
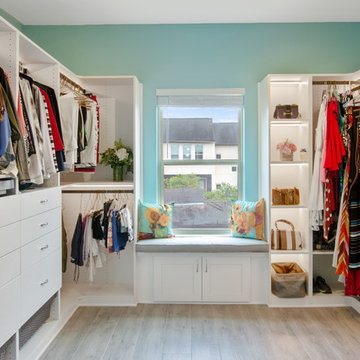
Beautiful white walk closet with LED lighting and gray wood look tile.
This is an example of a large transitional gender-neutral dressing room in Houston with flat-panel cabinets, white cabinets, porcelain floors and grey floor.
This is an example of a large transitional gender-neutral dressing room in Houston with flat-panel cabinets, white cabinets, porcelain floors and grey floor.
Dressing Room Design Ideas with Porcelain Floors
1