Dressing Room Design Ideas with White Cabinets
Refine by:
Budget
Sort by:Popular Today
61 - 80 of 3,788 photos
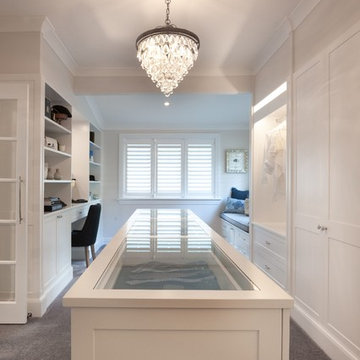
A dream walk in robe designed by Hilary Ryan Design features a glass topped island bench and feature hanging. Luxurious detailing including a window seat and dressing table and vast storage for clothes and shoes make this dressing room a dream...
Photos Natalie Duggan
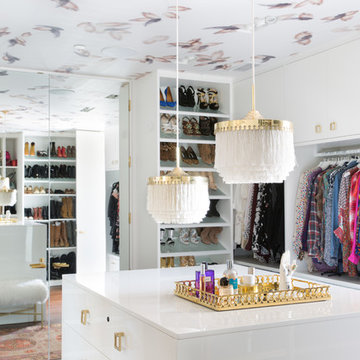
Suzanna Scott
Photo of a contemporary dressing room in San Francisco with flat-panel cabinets, white cabinets, dark hardwood floors and brown floor.
Photo of a contemporary dressing room in San Francisco with flat-panel cabinets, white cabinets, dark hardwood floors and brown floor.
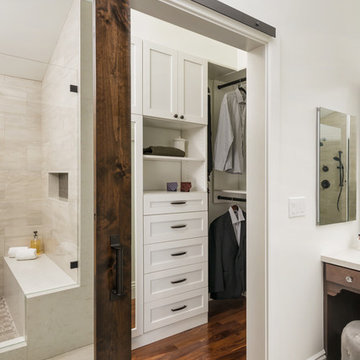
Traditional master bathroom remodel featuring a custom wooden vanity with single basin and makeup counter, high-end bronze plumbing fixtures, a porcelain, marble and glass custom walk-in shower, custom master closet with reclaimed wood barn door. photo by Exceptional Frames.
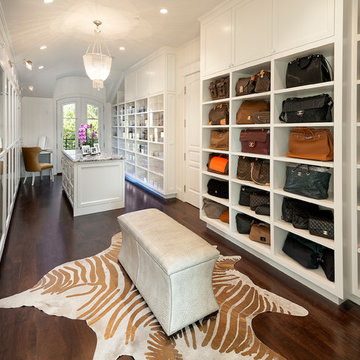
Inspiration for a large traditional women's dressing room in Los Angeles with open cabinets, white cabinets, dark hardwood floors and brown floor.
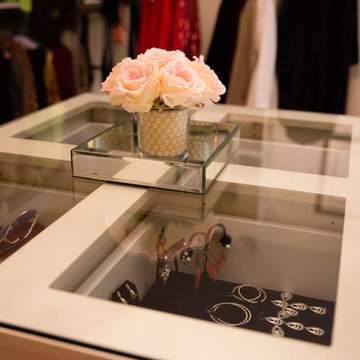
This customer converted a small bedroom into a huge custom walk-in master closet. They opted for antique white with amber glaze doors and oil rubbed bronze hardware. This island includes a glass display top to showcase the contents of the jewelry drawers. There is a display case with glass doors for handbags and shoes and plenty of hanging space for clothes. The customer also included a seating area to mimic the feel of a high end department store.
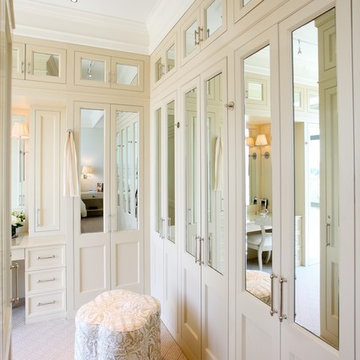
Another view of the custom design closets in the dressing area.
Photography: Marc Anthony Studios
This is an example of a large contemporary gender-neutral dressing room in DC Metro with recessed-panel cabinets, white cabinets and carpet.
This is an example of a large contemporary gender-neutral dressing room in DC Metro with recessed-panel cabinets, white cabinets and carpet.
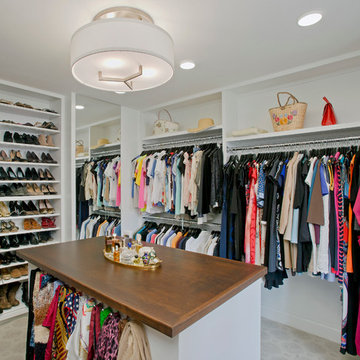
Let's just say the before picture looks nothing like this!
Large transitional women's dressing room in Baltimore with flat-panel cabinets, white cabinets and carpet.
Large transitional women's dressing room in Baltimore with flat-panel cabinets, white cabinets and carpet.
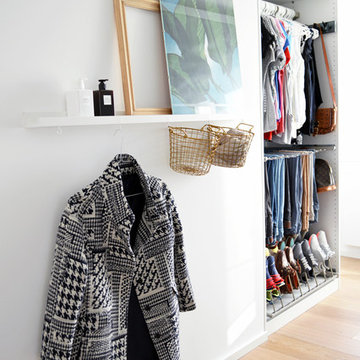
Inspiration for a mid-sized industrial gender-neutral dressing room in Frankfurt with open cabinets, white cabinets and light hardwood floors.
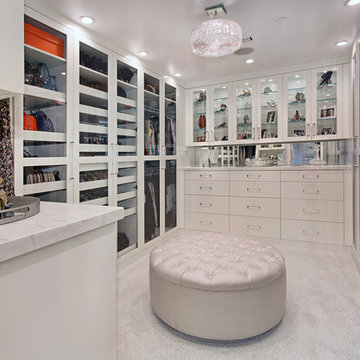
Designed By: Richard Bustos Photos By: Jeri Koegel
Ron and Kathy Chaisson have lived in many homes throughout Orange County, including three homes on the Balboa Peninsula and one at Pelican Crest. But when the “kind of retired” couple, as they describe their current status, decided to finally build their ultimate dream house in the flower streets of Corona del Mar, they opted not to skimp on the amenities. “We wanted this house to have the features of a resort,” says Ron. “So we designed it to have a pool on the roof, five patios, a spa, a gym, water walls in the courtyard, fire-pits and steam showers.”
To bring that five-star level of luxury to their newly constructed home, the couple enlisted Orange County’s top talent, including our very own rock star design consultant Richard Bustos, who worked alongside interior designer Trish Steel and Patterson Custom Homes as well as Brandon Architects. Together the team created a 4,500 square-foot, five-bedroom, seven-and-a-half-bathroom contemporary house where R&R get top billing in almost every room. Two stories tall and with lots of open spaces, it manages to feel spacious despite its narrow location. And from its third floor patio, it boasts panoramic ocean views.
“Overall we wanted this to be contemporary, but we also wanted it to feel warm,” says Ron. Key to creating that look was Richard, who selected the primary pieces from our extensive portfolio of top-quality furnishings. Richard also focused on clean lines and neutral colors to achieve the couple’s modern aesthetic, while allowing both the home’s gorgeous views and Kathy’s art to take center stage.
As for that mahogany-lined elevator? “It’s a requirement,” states Ron. “With three levels, and lots of entertaining, we need that elevator for keeping the bar stocked up at the cabana, and for our big barbecue parties.” He adds, “my wife wears high heels a lot of the time, so riding the elevator instead of taking the stairs makes life that much better for her.”
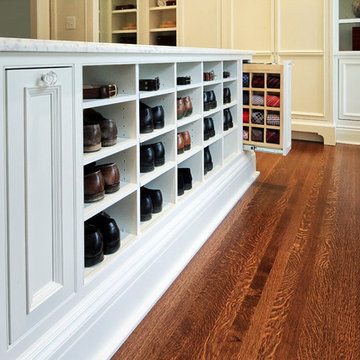
Slide out tie cabinet for him completes the perfect place to put everything, including cubbies for his shoes and belts. Photography by Pete Weigley
Traditional gender-neutral dressing room in New York with beaded inset cabinets, white cabinets and medium hardwood floors.
Traditional gender-neutral dressing room in New York with beaded inset cabinets, white cabinets and medium hardwood floors.
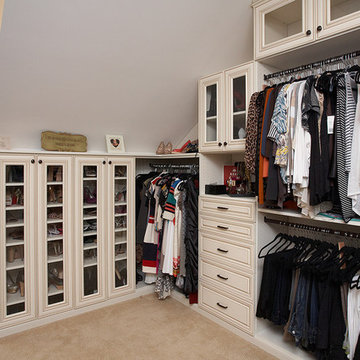
Her side of the master closet includes ample room for shoes, hanging space, and drawers. Glass front cabinets display special accessories and other items, making the most of this sloped ceiling. Call us for a free consultation 703.707.0009!
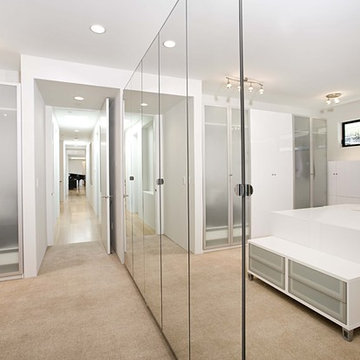
Inspiration for a contemporary dressing room in San Francisco with white cabinets and carpet.
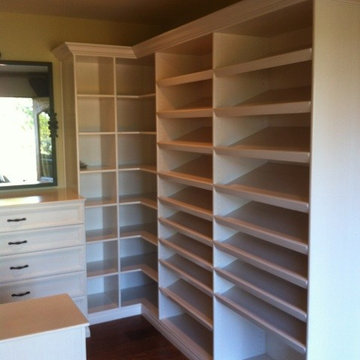
Side room converted into walk in closet. Features mirrored wardrobe and a large island with built in bench seat.
Photo of a large women's dressing room in Los Angeles with recessed-panel cabinets, white cabinets, medium hardwood floors and brown floor.
Photo of a large women's dressing room in Los Angeles with recessed-panel cabinets, white cabinets, medium hardwood floors and brown floor.
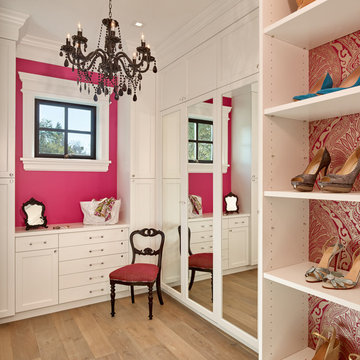
Cesar Rubio Photography
Inspiration for a traditional women's dressing room in San Francisco with shaker cabinets, white cabinets, light hardwood floors and beige floor.
Inspiration for a traditional women's dressing room in San Francisco with shaker cabinets, white cabinets, light hardwood floors and beige floor.
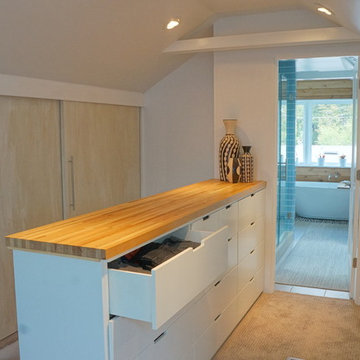
This is an example of a small scandinavian gender-neutral dressing room in Denver with flat-panel cabinets, white cabinets and carpet.
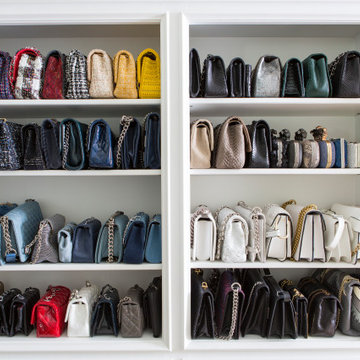
A spare room converted into a large walk in closet.
This is an example of a large country women's dressing room in San Francisco with flat-panel cabinets, white cabinets, medium hardwood floors and brown floor.
This is an example of a large country women's dressing room in San Francisco with flat-panel cabinets, white cabinets, medium hardwood floors and brown floor.
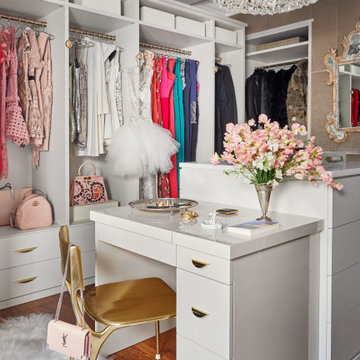
A fitting room designed to inspire.
⠀⠀⠀⠀⠀⠀
New York City-based design consultant, Megan Garcia designed an old-Hollywood themed dressing room. Garcia's thoughtful placement of this elegant vanity and shoe wall was inspired by the lovely natural lighting.
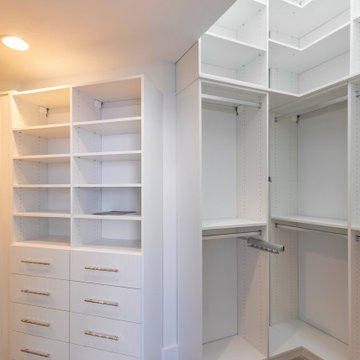
Photo of a modern gender-neutral dressing room with flat-panel cabinets, white cabinets and vinyl floors.
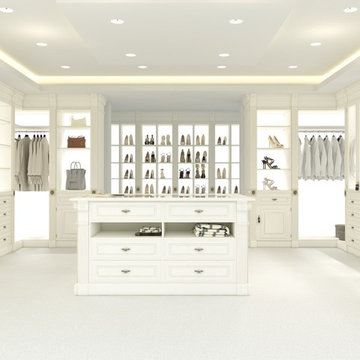
Large Master Closet with Mirror doors! Island top in glass to see jewelry for easy accessibility.
Design ideas for an expansive transitional women's dressing room in Atlanta with raised-panel cabinets, white cabinets, carpet and white floor.
Design ideas for an expansive transitional women's dressing room in Atlanta with raised-panel cabinets, white cabinets, carpet and white floor.
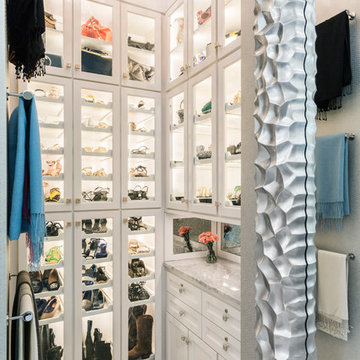
Photos by Julie Soefer
Photo of a contemporary women's dressing room in Houston with glass-front cabinets, white cabinets and porcelain floors.
Photo of a contemporary women's dressing room in Houston with glass-front cabinets, white cabinets and porcelain floors.
Dressing Room Design Ideas with White Cabinets
4