Dressing Room Design Ideas with White Cabinets
Refine by:
Budget
Sort by:Popular Today
81 - 100 of 3,788 photos
Item 1 of 3
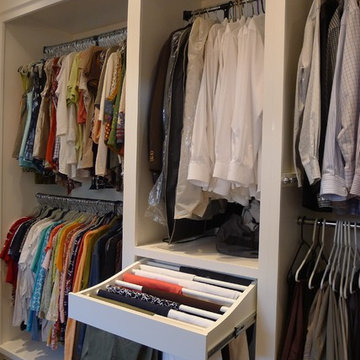
This walk through Master Dressing room has multiple storage areas, from pull down rods for higher hanging clothes, organized sock storage, double laundry hampers and swing out ironing board. The large mirrored door swings open to reveal costume jewelry storage. This was part of a very large remodel, the dressing room connects to the project Master Bathroom floating wall and Master with Sitting Room.
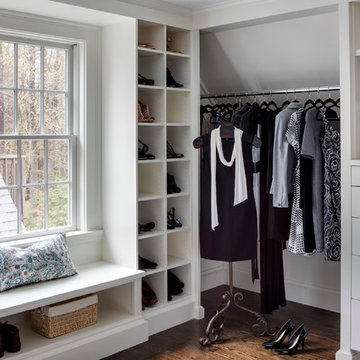
Photo of a transitional women's dressing room in Boston with open cabinets, white cabinets and medium hardwood floors.
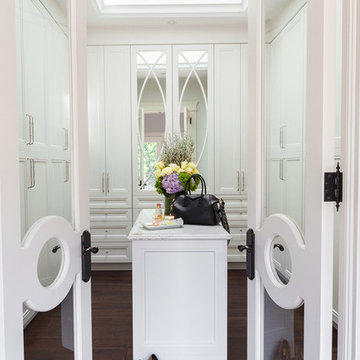
David Khazam Photography
This is an example of a large traditional women's dressing room in Toronto with white cabinets, dark hardwood floors, brown floor and glass-front cabinets.
This is an example of a large traditional women's dressing room in Toronto with white cabinets, dark hardwood floors, brown floor and glass-front cabinets.
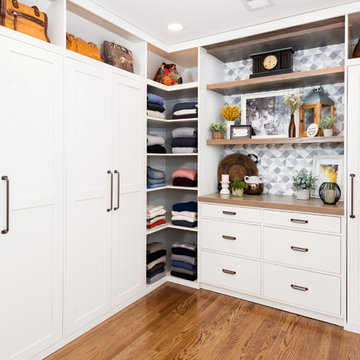
Large transitional gender-neutral dressing room in Other with shaker cabinets, white cabinets, medium hardwood floors and brown floor.
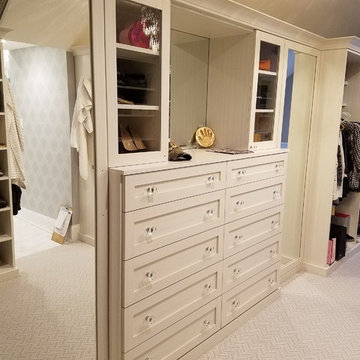
This is an example of a large transitional gender-neutral dressing room in New York with shaker cabinets, white cabinets, carpet and beige floor.
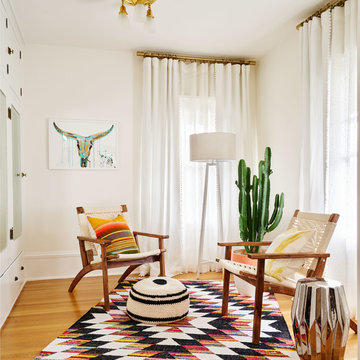
Photography by Blackstone Studios
Decorated by Lord Design
Restoration by Arciform
The dressing room continues. You can never have enough storage or places to sit.
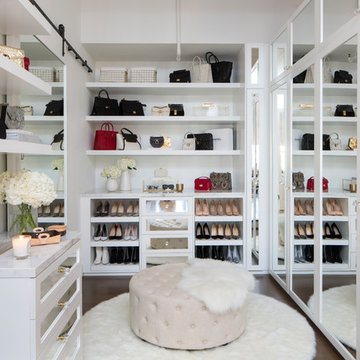
This is an example of a transitional women's dressing room in Los Angeles with white cabinets and dark hardwood floors.
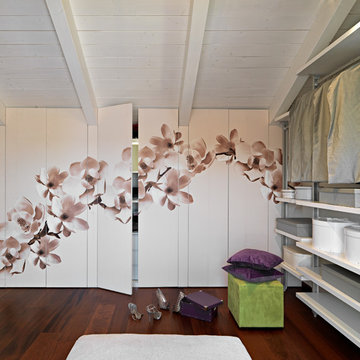
ph. by © adriano pecchio
Progetto Davide Varetto architetto
This is an example of a large modern women's dressing room in Turin with flat-panel cabinets, white cabinets, dark hardwood floors and brown floor.
This is an example of a large modern women's dressing room in Turin with flat-panel cabinets, white cabinets, dark hardwood floors and brown floor.
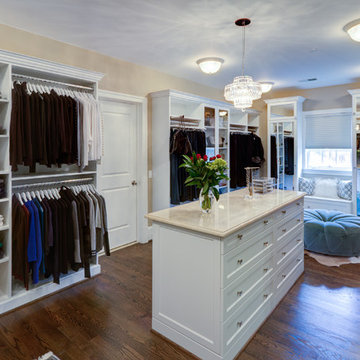
This is an example of a transitional women's dressing room in DC Metro with white cabinets, medium hardwood floors and recessed-panel cabinets.
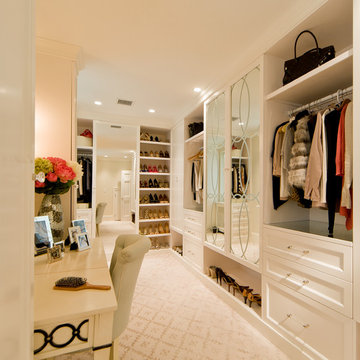
Master Closet/Dressing Area
Photo Credit: J Allen Smith
Inspiration for a large traditional women's dressing room in DC Metro with recessed-panel cabinets, white cabinets and carpet.
Inspiration for a large traditional women's dressing room in DC Metro with recessed-panel cabinets, white cabinets and carpet.
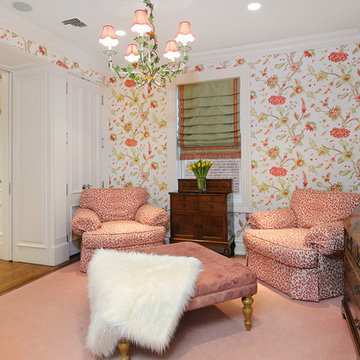
Property Marketed by Hudson Place Realty - Seldom seen, this unique property offers the highest level of original period detail and old world craftsmanship. With its 19th century provenance, 6000+ square feet and outstanding architectural elements, 913 Hudson Street captures the essence of its prominent address and rich history. An extensive and thoughtful renovation has revived this exceptional home to its original elegance while being mindful of the modern-day urban family.
Perched on eastern Hudson Street, 913 impresses with its 33’ wide lot, terraced front yard, original iron doors and gates, a turreted limestone facade and distinctive mansard roof. The private walled-in rear yard features a fabulous outdoor kitchen complete with gas grill, refrigeration and storage drawers. The generous side yard allows for 3 sides of windows, infusing the home with natural light.
The 21st century design conveniently features the kitchen, living & dining rooms on the parlor floor, that suits both elaborate entertaining and a more private, intimate lifestyle. Dramatic double doors lead you to the formal living room replete with a stately gas fireplace with original tile surround, an adjoining center sitting room with bay window and grand formal dining room.
A made-to-order kitchen showcases classic cream cabinetry, 48” Wolf range with pot filler, SubZero refrigerator and Miele dishwasher. A large center island houses a Decor warming drawer, additional under-counter refrigerator and freezer and secondary prep sink. Additional walk-in pantry and powder room complete the parlor floor.
The 3rd floor Master retreat features a sitting room, dressing hall with 5 double closets and laundry center, en suite fitness room and calming master bath; magnificently appointed with steam shower, BainUltra tub and marble tile with inset mosaics.
Truly a one-of-a-kind home with custom milled doors, restored ceiling medallions, original inlaid flooring, regal moldings, central vacuum, touch screen home automation and sound system, 4 zone central air conditioning & 10 zone radiant heat.
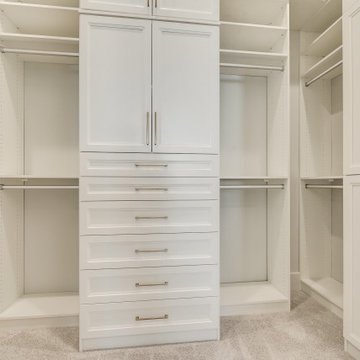
This is an example of a large mediterranean gender-neutral dressing room in Dallas with glass-front cabinets, white cabinets and carpet.
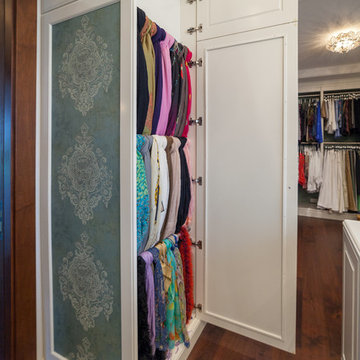
Augie Salbosa
Design ideas for a large mediterranean women's dressing room in Hawaii with raised-panel cabinets, white cabinets, medium hardwood floors and brown floor.
Design ideas for a large mediterranean women's dressing room in Hawaii with raised-panel cabinets, white cabinets, medium hardwood floors and brown floor.
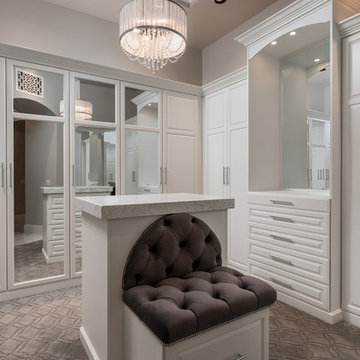
We love the built-in seating in this custom master closet.
Inspiration for an expansive mediterranean gender-neutral dressing room in Phoenix with recessed-panel cabinets, white cabinets, carpet and grey floor.
Inspiration for an expansive mediterranean gender-neutral dressing room in Phoenix with recessed-panel cabinets, white cabinets, carpet and grey floor.
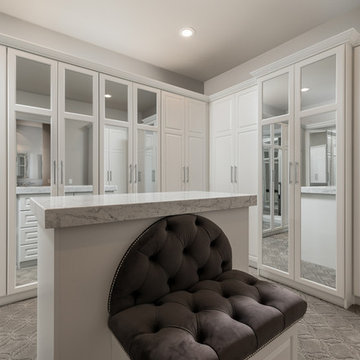
We love this his and hers walk-in closet.
Photo of a large mediterranean women's dressing room in Phoenix with glass-front cabinets, white cabinets, carpet and grey floor.
Photo of a large mediterranean women's dressing room in Phoenix with glass-front cabinets, white cabinets, carpet and grey floor.
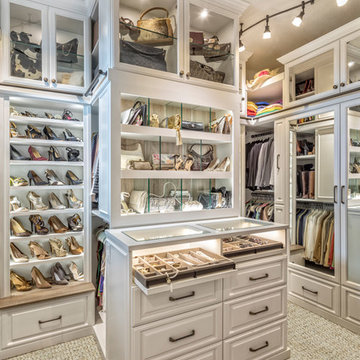
A white painted wood walk-in closet featuring dazzling built-in displays highlights jewelry, handbags, and shoes with a glass island countertop, custom velvet-lined trays, and LED accents. Floor-to-ceiling cabinetry utilizes every square inch of useable wall space in style.
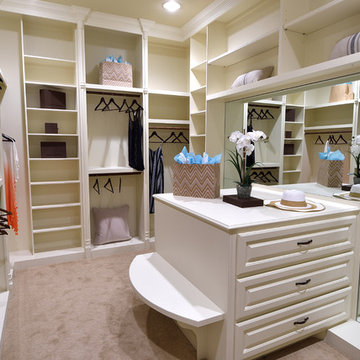
Photo of a large mediterranean women's dressing room in Houston with raised-panel cabinets, white cabinets, carpet and beige floor.
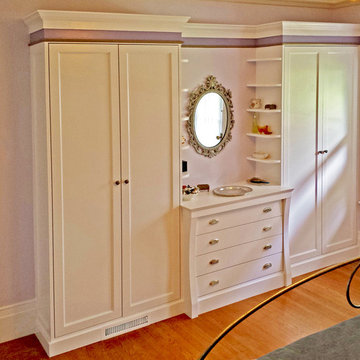
This multi-functional Built-in closet integrates this 1906 Victorian Homes charm with practicality and beauty. The Built-in dresser and shelving vanity area creates a elegant flow to the piece.
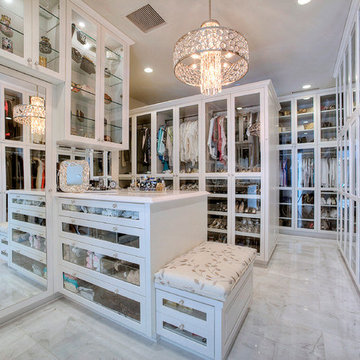
Design ideas for a traditional gender-neutral dressing room in Phoenix with glass-front cabinets and white cabinets.

Master Hers Closet - April 2013 - Warrenton, VA
White Melamine Closet with Silver Frost Pilasters, Crown Molding around room and Island with Slanted Shoe shelves on both sides.
Designed by Michelle Langley and Fabricated/Installed by Closet Factory Washington DC.
Dressing Room Design Ideas with White Cabinets
5