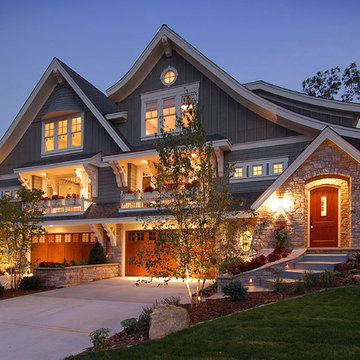Duplex Exterior Design Ideas
Refine by:
Budget
Sort by:Popular Today
141 - 160 of 3,461 photos
Item 1 of 2
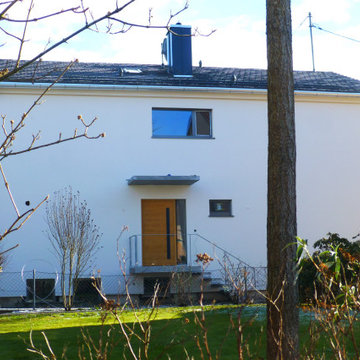
Generalsanierung einer Doppelhaushälfte mit energetischer Sanierung und Fassadengestaltung
Photo of a modern two-storey stucco duplex exterior in Munich with a gable roof, a tile roof and a grey roof.
Photo of a modern two-storey stucco duplex exterior in Munich with a gable roof, a tile roof and a grey roof.
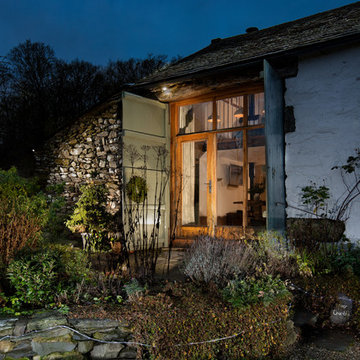
Tracey, Inside Story Photography
Small country two-storey white duplex exterior in Other with stone veneer, a gable roof and a tile roof.
Small country two-storey white duplex exterior in Other with stone veneer, a gable roof and a tile roof.

Accessory Dwelling Unit - street view
Photo of a small contemporary two-storey grey duplex exterior in Philadelphia with concrete fiberboard siding, a gable roof, a shingle roof, a grey roof and clapboard siding.
Photo of a small contemporary two-storey grey duplex exterior in Philadelphia with concrete fiberboard siding, a gable roof, a shingle roof, a grey roof and clapboard siding.
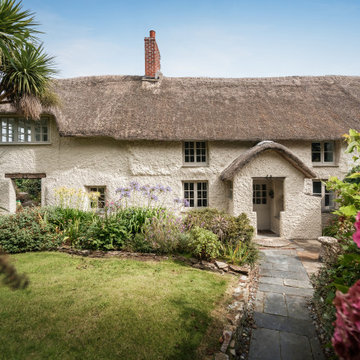
This is an example of a large beach style three-storey stucco beige duplex exterior in Cornwall with a gable roof.
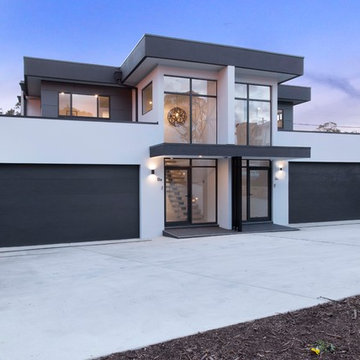
This is a dual occupancy development we have done on a very tricky and awkward shaped block in Mawson ACT. Working with the builder we were able to have everything work and give a simple and elegant look, providing privacy for both homes.
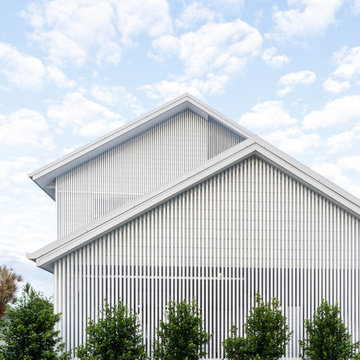
The stark volumes of the Albion Avenue Duplex were a reinvention of the traditional gable home.
The design grew from a homage to the existing brick dwelling that stood on the site combined with the idea to reinterpret the lightweight costal vernacular.
Two different homes now sit on the site, providing privacy and individuality from the existing streetscape.
Light and breeze were concepts that powered a need for voids which provide open connections throughout the homes and help to passively cool them.
Built by NorthMac Constructions.
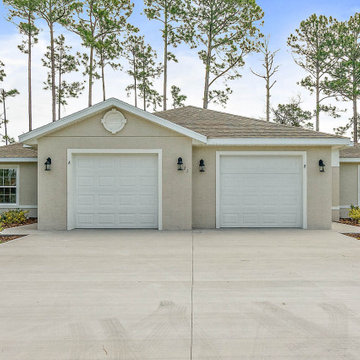
Our Multi-Family design features open-concept living and efficient design elements. The 3,354 total square feet of this plan offers each side a one car garage, covered lanai and each side boasts three bedrooms, two bathrooms and a large great room that flows into the spacious kitchen.
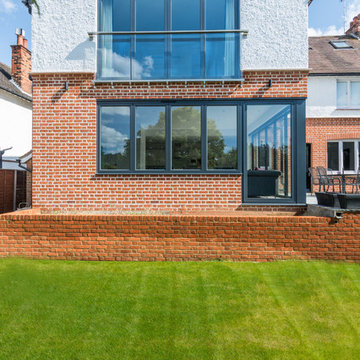
Jeremy Banks
Photo of a mid-sized modern two-storey brick duplex exterior in Hertfordshire with a gable roof and a tile roof.
Photo of a mid-sized modern two-storey brick duplex exterior in Hertfordshire with a gable roof and a tile roof.

The extension, finished in timber cladding to contrast against the red brick, leads out to the garden – ideal for entertaining.
This is an example of a mid-sized contemporary three-storey multi-coloured duplex exterior in Other with wood siding, a mixed roof, a brown roof, a gable roof and board and batten siding.
This is an example of a mid-sized contemporary three-storey multi-coloured duplex exterior in Other with wood siding, a mixed roof, a brown roof, a gable roof and board and batten siding.
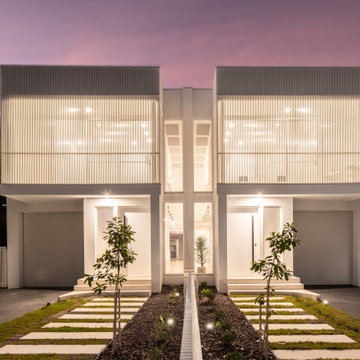
Front view showing vehicle and pedestrian entry
This is an example of a large beach style two-storey brick white duplex exterior in Sydney with a flat roof, a metal roof and a grey roof.
This is an example of a large beach style two-storey brick white duplex exterior in Sydney with a flat roof, a metal roof and a grey roof.
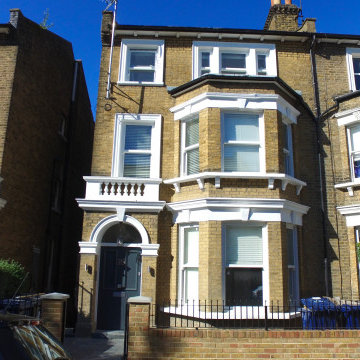
This project on Lammas Park Road in Ealing is an exceptional example of a period house being split into 4 high-end apartments.
The owner wanted to add value to the property and to add to the current square footage of the property.
We achieved this by adding a basement, a Ground Floor rear extension as well as converting the unused loft space into an additional bedroom with an en-suite shower room.
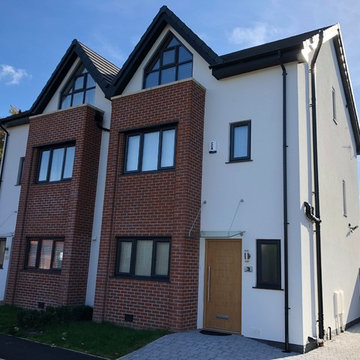
Inspiration for a mid-sized contemporary three-storey brick white duplex exterior in Manchester.

Graham Gaunt
Photo of a mid-sized contemporary three-storey brick red duplex exterior in London with a flat roof.
Photo of a mid-sized contemporary three-storey brick red duplex exterior in London with a flat roof.
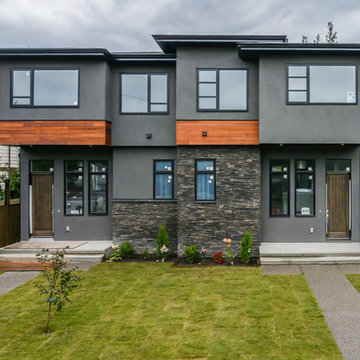
This is an example of a large contemporary two-storey stucco grey duplex exterior in Calgary with a flat roof and a metal roof.
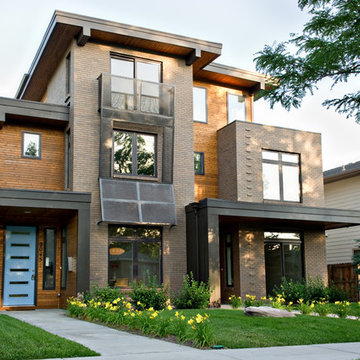
Inspiration for a contemporary three-storey duplex exterior in Denver with mixed siding and a flat roof.
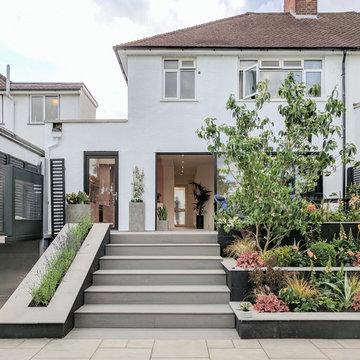
Inspiration for a mid-sized contemporary two-storey stucco white duplex exterior in London.
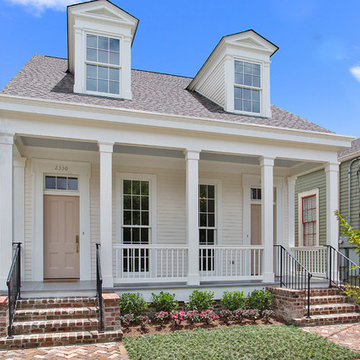
Exterior view from the street.
Inspiration for a mid-sized traditional one-storey white duplex exterior in New Orleans with wood siding, a gable roof and a shingle roof.
Inspiration for a mid-sized traditional one-storey white duplex exterior in New Orleans with wood siding, a gable roof and a shingle roof.

We recently had the opportunity to collaborate with Suresh Kannan to design a modern, contemporary façade for his new residence in Madurai. Though Suresh currently works as a busy bank manager in Trichy, he is building a new home in his hometown of Madurai.
Suresh wanted a clean, modern design that would reflect his family's contemporary sensibilities. He reached out to our team at Dwellist Architecture, one of the top architectural firms in Madurai, to craft a sleek, elegant exterior elevation.
Over several in-depth consultations, we gained an understanding of Suresh's affinity for modern aesthetics and a muted color palette. Keeping his preferences in mind, our architects developed concepts featuring wood, white, and gray tones with clean lines and large windows.
Suresh was thrilled with the outcome of the design our team delivered.
At Dwellist Architecture, we specialize in creating facades that capture the essence of our clients' unique sensibilities. To learn more about our architectural services, reach out today.
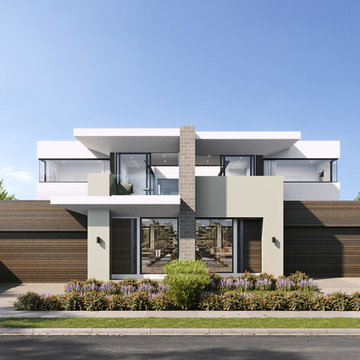
Luxury side-by-side townhouse. Volume Vision
Inspiration for a mid-sized modern two-storey white duplex exterior in Melbourne with concrete fiberboard siding, a flat roof and a metal roof.
Inspiration for a mid-sized modern two-storey white duplex exterior in Melbourne with concrete fiberboard siding, a flat roof and a metal roof.
Duplex Exterior Design Ideas
8
