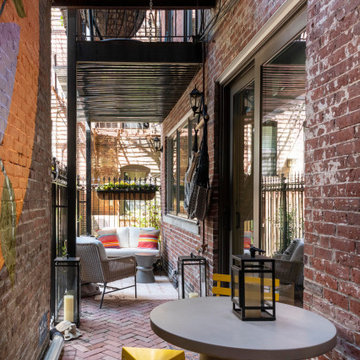Duplex Exterior Design Ideas
Refine by:
Budget
Sort by:Popular Today
1 - 20 of 198 photos

Design ideas for a mid-sized contemporary two-storey brick yellow duplex exterior in London with a gable roof, a tile roof and a red roof.
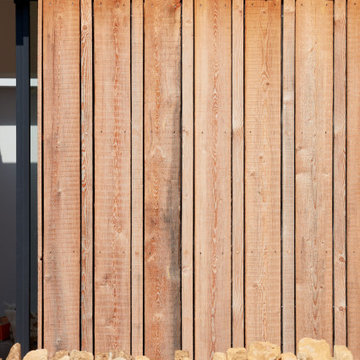
Design ideas for a mid-sized contemporary one-storey duplex exterior in Oxfordshire with wood siding, a gable roof and a metal roof.
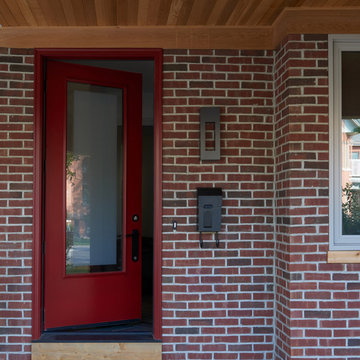
This is an example of a mid-sized eclectic two-storey brick red duplex exterior in Toronto with a hip roof and a shingle roof.
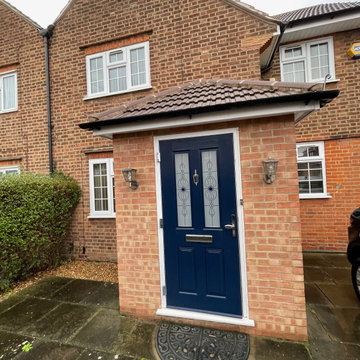
Brand new front porch made under permitted development. A great addition to any home.
This is an example of a small duplex exterior in Other.
This is an example of a small duplex exterior in Other.
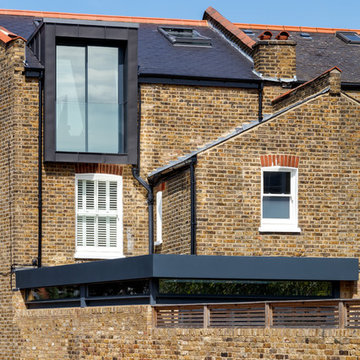
Andrew Beasley
Photo of a large contemporary three-storey brick duplex exterior in London with a gable roof and a tile roof.
Photo of a large contemporary three-storey brick duplex exterior in London with a gable roof and a tile roof.

Entry of the "Primordial House", a modern duplex by DVW
Inspiration for a small scandinavian one-storey grey duplex exterior in New Orleans with wood siding, a gable roof, a metal roof and a grey roof.
Inspiration for a small scandinavian one-storey grey duplex exterior in New Orleans with wood siding, a gable roof, a metal roof and a grey roof.

This is an example of a mid-sized traditional three-storey brick white duplex exterior in London with a gable roof, a tile roof and a brown roof.
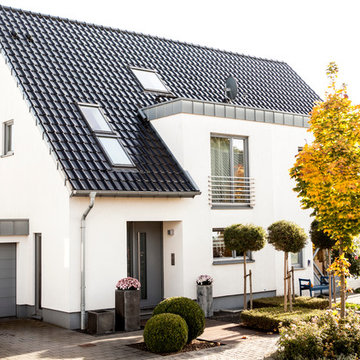
Foto: Katja Velmans
Design ideas for a mid-sized contemporary two-storey stucco white duplex exterior in Dusseldorf with a gable roof, a tile roof and a black roof.
Design ideas for a mid-sized contemporary two-storey stucco white duplex exterior in Dusseldorf with a gable roof, a tile roof and a black roof.
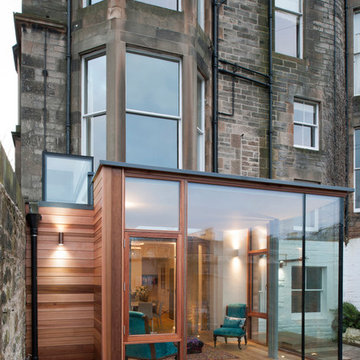
David Blaikie Architects
Photography: Paul Zanre
Mid-sized contemporary three-storey brick duplex exterior in Edinburgh.
Mid-sized contemporary three-storey brick duplex exterior in Edinburgh.
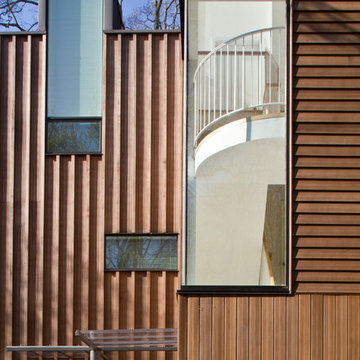
Inspiration for a mid-sized contemporary three-storey brown duplex exterior in Philadelphia with wood siding, a flat roof, a mixed roof, a grey roof and board and batten siding.
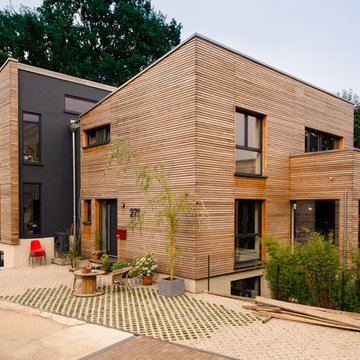
Im Laufe der Zeit wird die Holzfassade des Doppelhauses in Düsseldorf durch Witterung und Sonneneinwirkung eine Patina erhalten und auf natürlichem Wege altern.
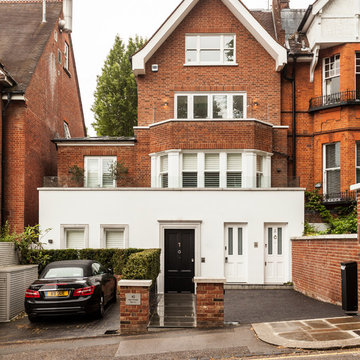
Design ideas for a large transitional three-storey brick red duplex exterior in London with a hip roof.
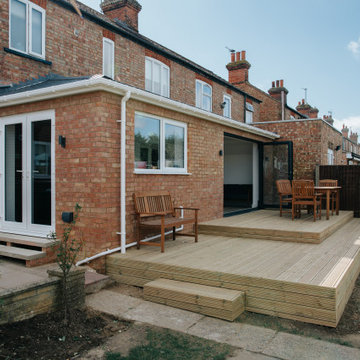
An exterior picture form our recently complete single storey extension in Bedford, Bedfordshire.
This double-hipped lean to style with roof windows, downlighters and bifold doors make the perfect combination for open plan living in the brightest way.
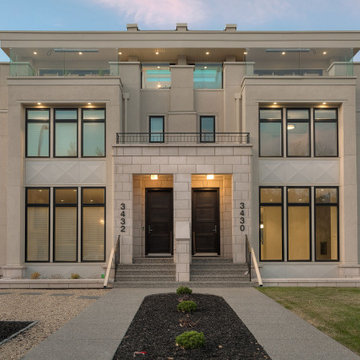
Design ideas for a contemporary three-storey stucco beige duplex exterior in Calgary with a flat roof.

Georgian full renovation and extension in Ranelagh. The front garden was primarily designed by the client and indeed they had a significant input to all aspects of the project in the preferred collaborative ethos of our studio.
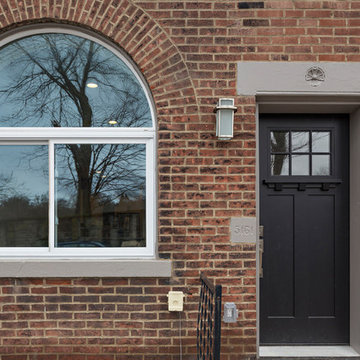
Staged by Laura Bonucchi of Designed to Sell Homes, LLC Gene Yuger, PREM Pittsburgh Real Estate Media
Inspiration for a mid-sized country three-storey brick red duplex exterior in Other with a flat roof and a shingle roof.
Inspiration for a mid-sized country three-storey brick red duplex exterior in Other with a flat roof and a shingle roof.
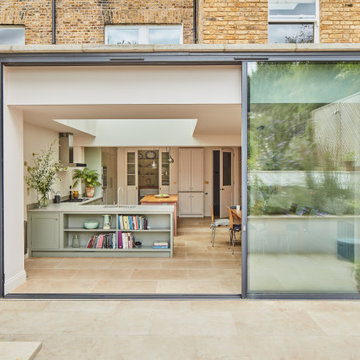
Big sliding doors integrate the inside and outside of the house. The nice small framed aluminium doors are as high as the extension.
This is an example of a large contemporary one-storey brick beige duplex exterior in London with a flat roof and a green roof.
This is an example of a large contemporary one-storey brick beige duplex exterior in London with a flat roof and a green roof.
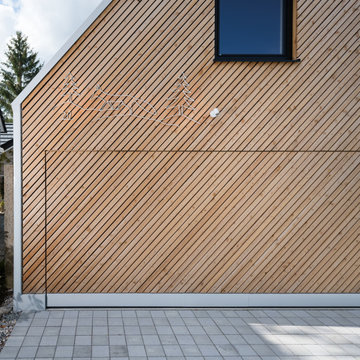
Detail Hausfuchs auf der Holzfassade.
Die Skizze der Großmutter der Bauherren hatte der Großvater in metallischer Form auf der Fassade des alten Hauses verewigt. Der Fuchs wurde gesichert und ziert nun gereinigt und frisch lackiert die Fassade des neuen Hauses.
Fotograf: Sorin Morar
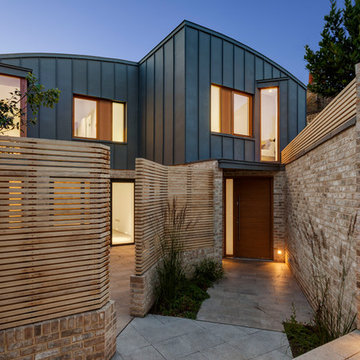
Bruce Hemming
Mid-sized modern two-storey grey duplex exterior in London with metal siding and a metal roof.
Mid-sized modern two-storey grey duplex exterior in London with metal siding and a metal roof.
Duplex Exterior Design Ideas
1
