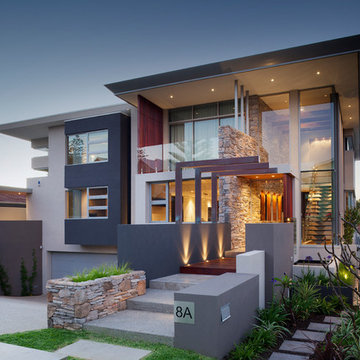Duplex Exterior Design Ideas
Refine by:
Budget
Sort by:Popular Today
1 - 20 of 161 photos
Item 1 of 3
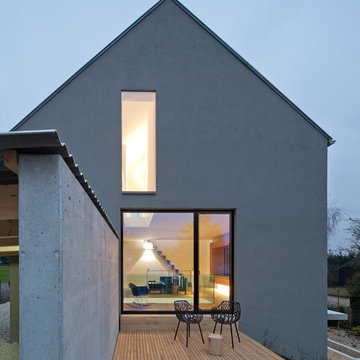
H. Stolz
This is an example of a mid-sized contemporary two-storey stucco grey duplex exterior in Munich with a gable roof.
This is an example of a mid-sized contemporary two-storey stucco grey duplex exterior in Munich with a gable roof.
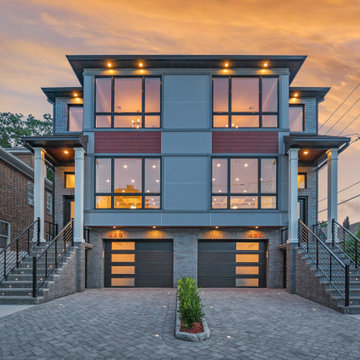
New Construction of 3-story Duplex, Modern Transitional Architecture inside and out
This is an example of a large transitional three-storey stucco black duplex exterior in New York with a hip roof and a shingle roof.
This is an example of a large transitional three-storey stucco black duplex exterior in New York with a hip roof and a shingle roof.
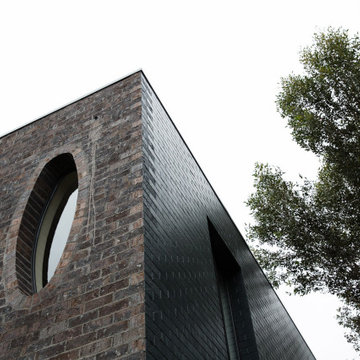
Neo Gothic inspirations drawn from the history of Hawthorn developed an aesthetic and form, aspiring to promote design for context and local significance. Challenging historic boundaries, the response seeks to engage the modern user as well as the existing fabric of the tight streets leading down to the Yarra river. Local bricks, concrete and steel form the basis of the dramatic response to site conditions.
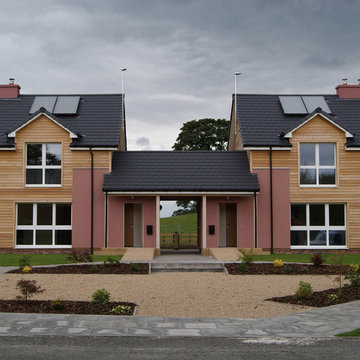
Dormont Park is a development of 8 low energy homes in rural South Scotland. Built to PassivHaus standards, they are so airtight and energy efficient that the entire house can be heated with just one small radiator.
Here you can see the exterior of the semi-detached houses, which are clad with larch and pink render.
The project has been lifechanging for some of the tenants, who found the improved air quality of a Passivhaus resolved long standing respiratory health issues. Others who had been struggling with fuel poverty in older rentals found the low heating costs meant they now had much more disposable income to improve their quality of life.
Photo © White Hill Design Studio LLP
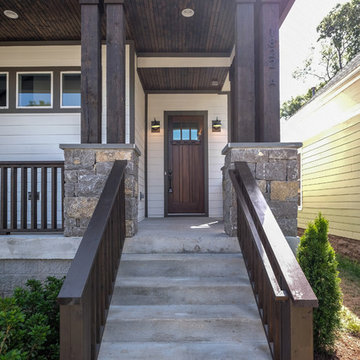
Mid-sized arts and crafts two-storey multi-coloured duplex exterior in Nashville with mixed siding, a gable roof and a mixed roof.
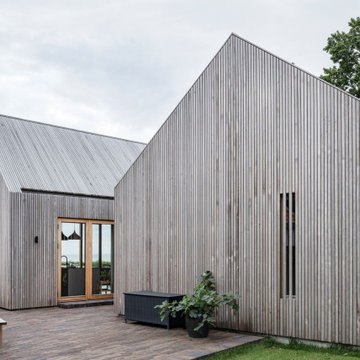
Photo of a mid-sized modern one-storey brown duplex exterior in Copenhagen with wood siding, a gable roof, a brown roof and clapboard siding.

Large contemporary three-storey concrete brown duplex exterior in Other with a gable roof, a metal roof, a grey roof and board and batten siding.
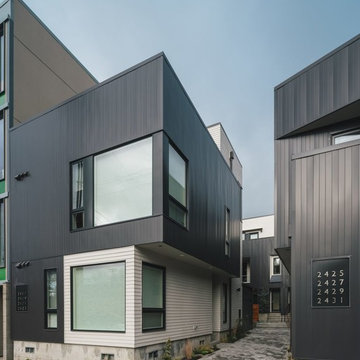
Ankeny 4/5 is an eight-unit infill housing project in SE Portland. The development is comprised of 4 duplex Buildings. These four duplexes form a central courtyard. Each unit’s front door is accessed off of this courtyard. The central idea is to create an urban space that supports the housing
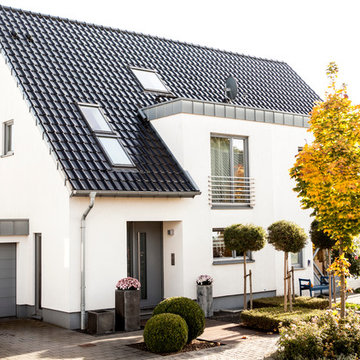
Foto: Katja Velmans
Design ideas for a mid-sized contemporary two-storey stucco white duplex exterior in Dusseldorf with a gable roof, a tile roof and a black roof.
Design ideas for a mid-sized contemporary two-storey stucco white duplex exterior in Dusseldorf with a gable roof, a tile roof and a black roof.
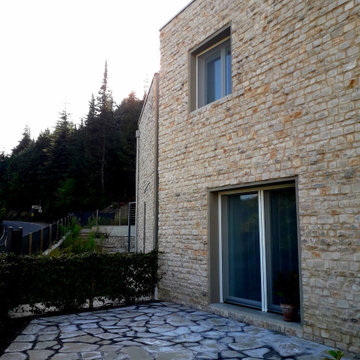
Inspiration for a mid-sized three-storey grey duplex exterior in Bologna with stone veneer, a flat roof and a green roof.
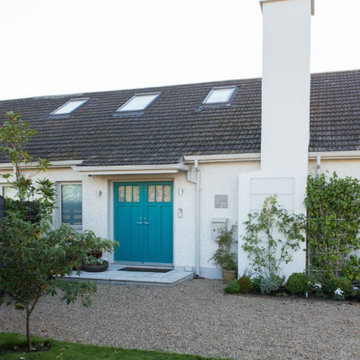
The retrofit works on this house were comprehensive and included an air to water heat pump with underfloor heating. The insulation is a combination of internal dry-lining to the walls, high density insulation under the ground floor and a combination of insulations to the roof including spray foam and insulated composite plasterboard slabs. Air tightness measures include membranes and air tight tapes. Windows are triple glazed generally, but double glazed on south facing elevations to maximise solar gain. The house is fully rewired and low energy LED lights have been installed. Ventilation is an Aereco demand controlled ventilation system. Our client made a conscious decision not to install solar panels, although the house is enabled for installation of solar panels in the future. Neither did they invest in heat recovery ventilation. Nevertheless, the final energy rating is B2.

Side passageway
Inspiration for a small modern two-storey brick grey duplex exterior in Dallas with a flat roof and a white roof.
Inspiration for a small modern two-storey brick grey duplex exterior in Dallas with a flat roof and a white roof.
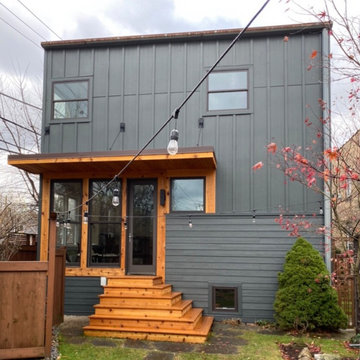
Hail stone storm damaged exterior siding and windows. We designed a new exterior look with JamesHardie siding and wood trim
This is an example of a contemporary two-storey grey duplex exterior in Chicago with concrete fiberboard siding, a flat roof and board and batten siding.
This is an example of a contemporary two-storey grey duplex exterior in Chicago with concrete fiberboard siding, a flat roof and board and batten siding.
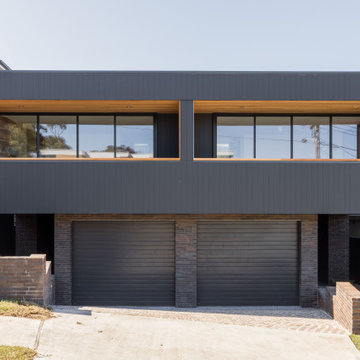
A box modern duplex featuring cedar detailing, face brick and James Hardie Axon cladding, painted in the Wattyl Solagard in 'Grey Ember'
Design ideas for a three-storey black duplex exterior in Sydney with concrete fiberboard siding.
Design ideas for a three-storey black duplex exterior in Sydney with concrete fiberboard siding.

Brick to be painted in white. But before this will happen - full pressure wash, antifungal treatment, another pressure wash that shows the paint is loose and require stripping... and after all of those preparation and hard work 2 solid coat of pliolite paint to make this last. What a painting transformation.
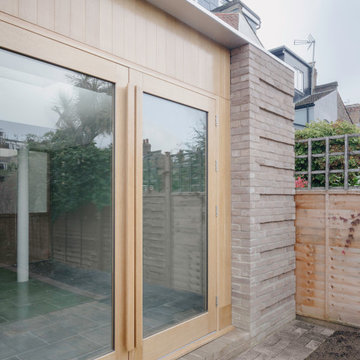
Photo of a large modern two-storey brick brown duplex exterior in London with a flat roof, a mixed roof and a grey roof.
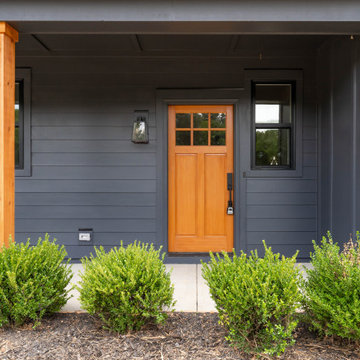
Design ideas for a mid-sized transitional two-storey grey duplex exterior in Charlotte with board and batten siding.
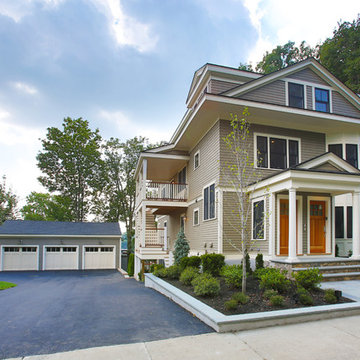
Exterior of newly-remodeled duplex home in Brookline, MA. Three car garage and spacious driveway. Landscaped front yard and front porch with columns. White bay windows with dark window shades. Two-level side porches. Bright medium hardwood doors. Beige siding with black and white trim detailing.
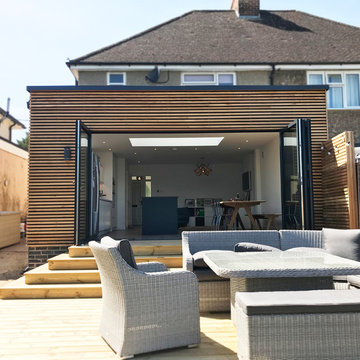
Inspiration for a small contemporary one-storey brown duplex exterior in Hampshire with wood siding.
Duplex Exterior Design Ideas
1
