Duplex Exterior Design Ideas with a Black Roof
Refine by:
Budget
Sort by:Popular Today
1 - 20 of 184 photos

Indulge in the perfect fusion of modern comfort and rustic allure with our exclusive Barndominium House Plan. Spanning 3915 sq-ft, it begins with a captivating entry porch, setting the stage for the elegance that lies within.
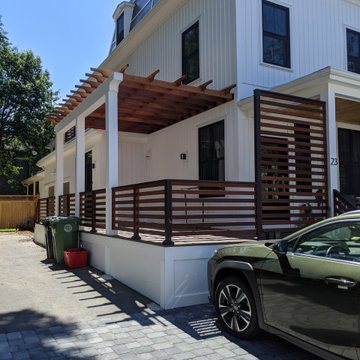
Inspiration for a transitional white duplex exterior in Boston with wood siding, a black roof and board and batten siding.
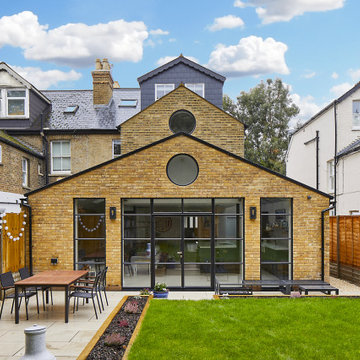
Mid-sized industrial three-storey yellow duplex exterior in Surrey with a gable roof, a tile roof and a black roof.
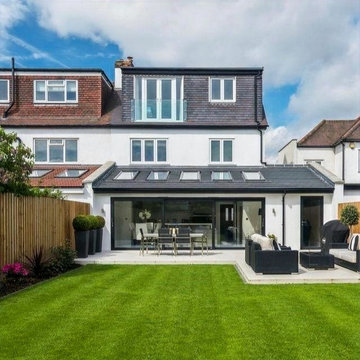
Home extensions and loft conversion in Barnet, EN5 London. render finished in white, black tile and black trim, White render and black fascias and guttering.
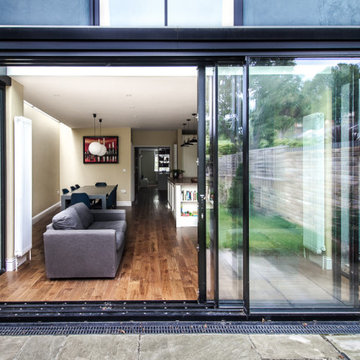
Mid-sized transitional two-storey stucco blue duplex exterior in Surrey with a hip roof, a tile roof and a black roof.
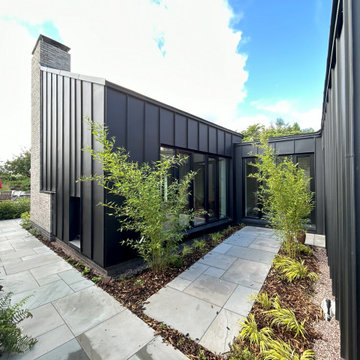
Inspiration for a mid-sized contemporary two-storey duplex exterior in West Midlands with metal siding, a butterfly roof, a metal roof and a black roof.
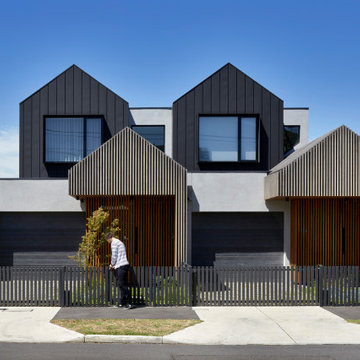
Contemporary townhouses set in a heritage area, looks to recreate the traditional Victorian form and rhythm in a modern way.
Mid-sized contemporary two-storey duplex exterior in Melbourne with wood siding, a gable roof, a metal roof and a black roof.
Mid-sized contemporary two-storey duplex exterior in Melbourne with wood siding, a gable roof, a metal roof and a black roof.
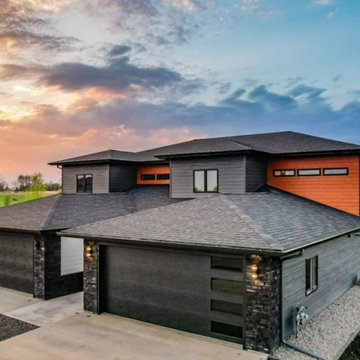
Mid-sized contemporary two-storey multi-coloured duplex exterior in Other with mixed siding, a hip roof, a shingle roof, a black roof and clapboard siding.

Georgian full renovation and extension in Ranelagh. The front garden was primarily designed by the client and indeed they had a significant input to all aspects of the project in the preferred collaborative ethos of our studio.
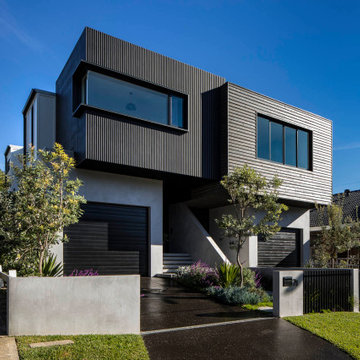
External Facade
This is an example of an industrial two-storey concrete black duplex exterior in Sydney with a black roof.
This is an example of an industrial two-storey concrete black duplex exterior in Sydney with a black roof.

Contemporary minimalist extension and refurb in Barnes, A bright open space with direct views to the garden. The modern sleek kitchen by Poliform complements the minimalist rigour of the grid, aligning perfectly with the Crittall windows and Vario roof lights. A small reading room projects towards the garden, with a glazed oriel floating window seat and a frameless glass roof, providing maximum light and the feeling of being 'in' the garden.
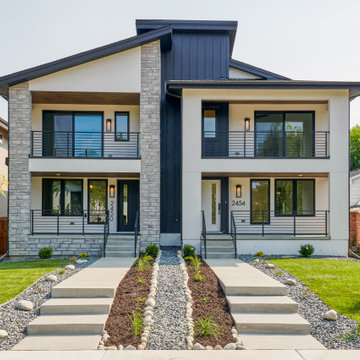
Mid-sized contemporary two-storey stucco white duplex exterior in Denver with a shed roof, a shingle roof and a black roof.
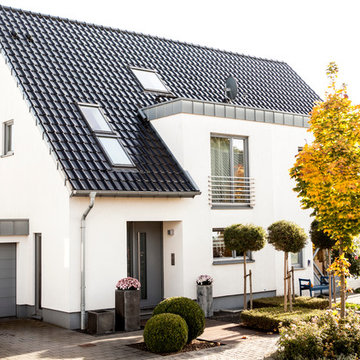
Foto: Katja Velmans
Design ideas for a mid-sized contemporary two-storey stucco white duplex exterior in Dusseldorf with a gable roof, a tile roof and a black roof.
Design ideas for a mid-sized contemporary two-storey stucco white duplex exterior in Dusseldorf with a gable roof, a tile roof and a black roof.

The accent is of 6” STK Channeled rustic cedar. The outside corners are Xtreme corners from Tamlyn. Soffits are tongue and groove 1x4 tight knot cedar with a black continous vent.
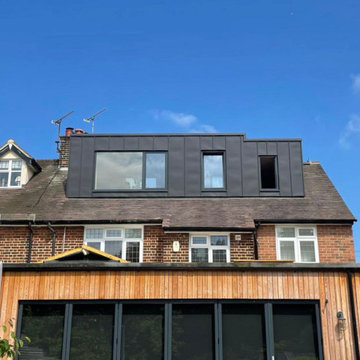
Pictures show project in the final stages of construction. The brief was to create a new master bedroom and ensuite.
This is an example of a modern multi-coloured duplex exterior in Essex with metal siding, a gable roof, a mixed roof, a black roof and board and batten siding.
This is an example of a modern multi-coloured duplex exterior in Essex with metal siding, a gable roof, a mixed roof, a black roof and board and batten siding.
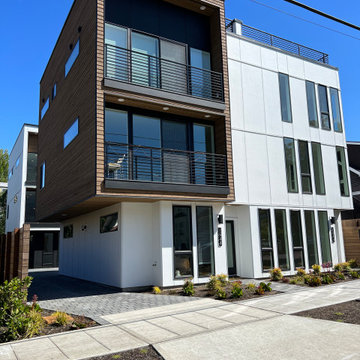
This beautiful seattle modern duplex features James Hardie system reveal system having the smooth panels in white with an accent of 6” STK Channeled rustic cedar. The outside corners are Xtreme corners from Tamlyn. Soffits are tongue and groove 1x4 tight knot cedar with a black continous vent.
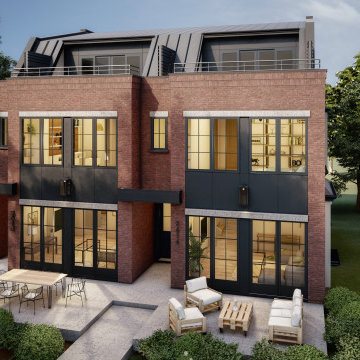
If you enjoy industrial architectural elements such as red brick, black metal, tall ceilings and floor-to-ceiling windows, you’ll love this Rideau Park multifamily residence. Rideau is nestled near the Elbow River. Its mature-tree-lined streets are filled with upscale homes, condos, and townhouses such as this one. Containing two spacious, natural-light-filled units, this Industrial-style townhouse has a great vibe and is a wonderful place to call home. Inside, you’ll find an open plan layout with a clean, sophisticated, and streamlined aesthetic. This beautiful home offers plenty of indoor and outdoor living space, including a large patio and rooftop access.
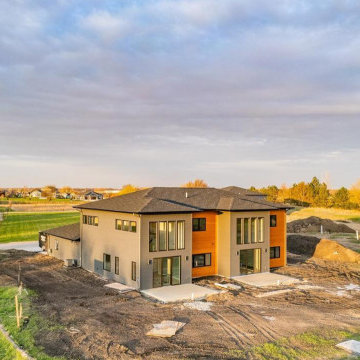
Design ideas for a mid-sized contemporary two-storey multi-coloured duplex exterior in Other with mixed siding, a hip roof, a shingle roof, a black roof and clapboard siding.
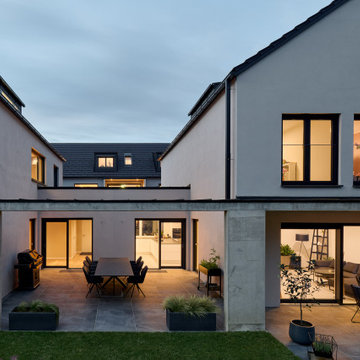
In fußläufiger Entfernung zum historischen Stadtzentrum entsteht ein Ensemble aus einem Mehrfamilienhaus und zwei Doppelhäusern. Trotz der hohen Verdichtung erlaubt eine Tiefgarage, an die auch die beiden Doppelhäuser angeschlossen sind, hochwertig begrünte und attraktive Gebäudezwischenräume.
Energetisch ist das Ensemble als 0-Energie-Komplex konzipiert. Von Anfang an berücksichtigte Solarpaneele, nicht nur auf den Dächern sondern auch in der Fassade, tragen dies selbstbewusst nach außen.
Eine differenzierte Fassadengliederung, ungewöhnliche Balkon- und Loggienausbildungen schaffen Zonierung und Wertigkeit und heben das Projekt aus der Beliebigkeit sonstiger Geschosswohnungsbauten und gleichförmiger Doppelhäuser mit Doppelgaragen heraus. Hier dominiert nicht das Auto, sondern die für Menschen konzipierten und begrünten „Zwischenräume“.
Die historisch-farbige Altstadt wird abgewandelt in Form eines Farbkonzeptes mit diversen Pastelltönen aufgegriffen.
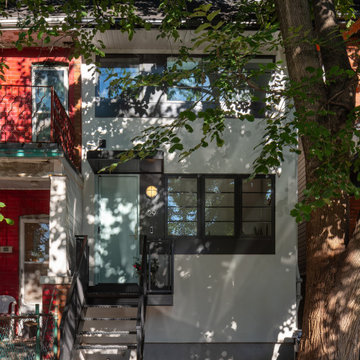
The new white stucco exterior stands out from its connected neighbour, and provides the perfect backdrop for shadows cast by the tree in front. While the original roofline is maintained, comparing the front porches of the two homes hints at the spatial reconfiguration within.
Duplex Exterior Design Ideas with a Black Roof
1