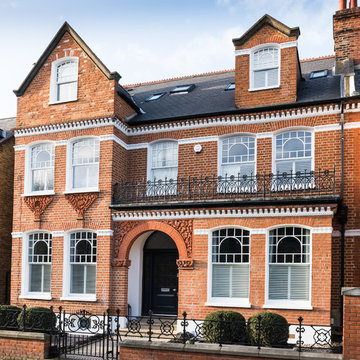Duplex Exterior Design Ideas with a Gable Roof
Refine by:
Budget
Sort by:Popular Today
1 - 20 of 1,132 photos
Item 1 of 3

The stark volumes of the Albion Avenue Duplex were a reinvention of the traditional gable home.
The design grew from a homage to the existing brick dwelling that stood on the site combined with the idea to reinterpret the lightweight costal vernacular.
Two different homes now sit on the site, providing privacy and individuality from the existing streetscape.
Light and breeze were concepts that powered a need for voids which provide open connections throughout the homes and help to passively cool them.
Built by NorthMac Constructions.
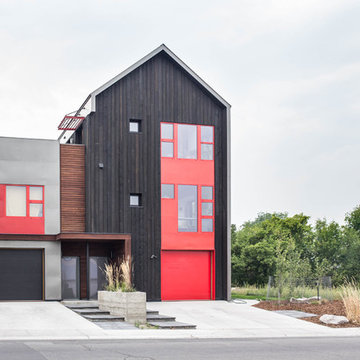
Modern twist on the classic A-frame profile. This multi-story Duplex has a striking façade that juxtaposes large windows against organic and industrial materials. Built by Mast & Co Design/Build features distinguished asymmetrical architectural forms which accentuate the contemporary design that flows seamlessly from the exterior to the interior.

A reimagined landscape provides a focal point to the front door. The original shadow block and breeze block on the front of the home provide design inspiration throughout the project.

Accessory Dwelling Unit - street view
Photo of a small contemporary two-storey grey duplex exterior in Philadelphia with concrete fiberboard siding, a gable roof, a shingle roof, a grey roof and clapboard siding.
Photo of a small contemporary two-storey grey duplex exterior in Philadelphia with concrete fiberboard siding, a gable roof, a shingle roof, a grey roof and clapboard siding.
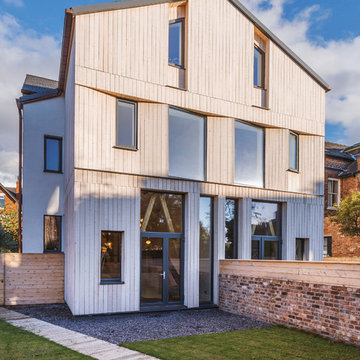
The wooden external cladding is “pre-fossilised” meaning it’s resistant to rot and UV degradation. Made by Organowood, this timber cladding is saturated with silicon compounds turning the wood into stone. Thus, the wood is protected without the use of biocides or heavy metals.
http://www.organowood.co.uk
Photo: Rick McCullagh

2 story side extension and single story rear wraparound extension.
Design ideas for a mid-sized traditional two-storey grey duplex exterior in Other with wood siding, a gable roof, a tile roof, a brown roof and board and batten siding.
Design ideas for a mid-sized traditional two-storey grey duplex exterior in Other with wood siding, a gable roof, a tile roof, a brown roof and board and batten siding.
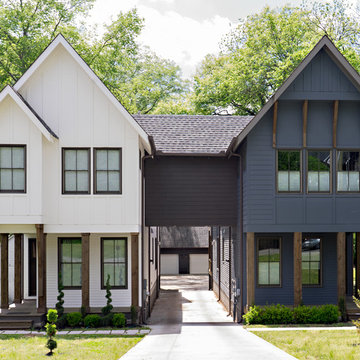
Urban Infill,
Transitional Style,
12 South Neighborhood,
Nashville, Tennessee,
Building Ideas Architecture,
David Baird Architect,
Marcelle Guilbeau Interior Design
Steven Long Photographer
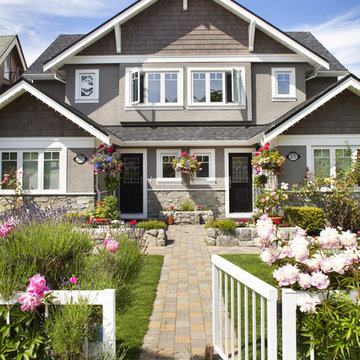
photographer: Ema Peter
Inspiration for a mid-sized traditional two-storey stucco grey duplex exterior in Vancouver with a gable roof.
Inspiration for a mid-sized traditional two-storey stucco grey duplex exterior in Vancouver with a gable roof.
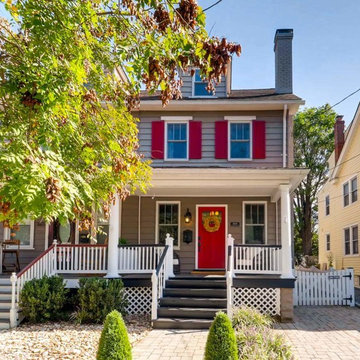
This historic home in Eastport section of Annapolis has a three color scheme. The red door and shutter color provides the pop against the tan siding. The porch floor is painted black with white trim.
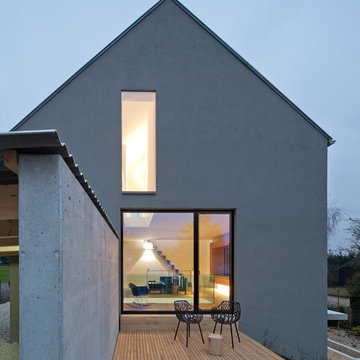
H. Stolz
This is an example of a mid-sized contemporary two-storey stucco grey duplex exterior in Munich with a gable roof.
This is an example of a mid-sized contemporary two-storey stucco grey duplex exterior in Munich with a gable roof.
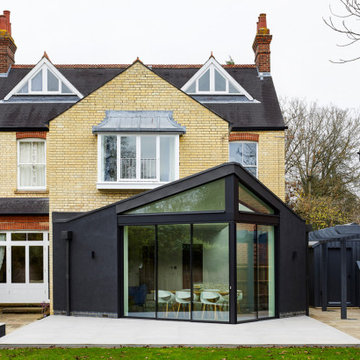
Exterior view of house extension in cambridge
Contemporary stucco black duplex exterior in Cambridgeshire with a gable roof, a metal roof and a black roof.
Contemporary stucco black duplex exterior in Cambridgeshire with a gable roof, a metal roof and a black roof.
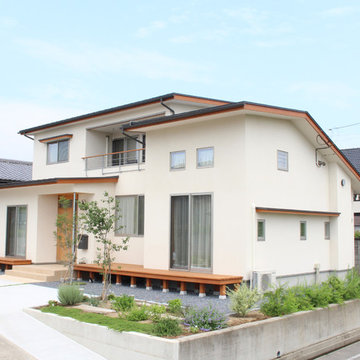
基本設計・照明設計・設備設計・収納設計・家具設計・インテリアデザイン:堀口 理恵
Photo of a mid-sized scandinavian two-storey white duplex exterior in Other with a gable roof and a metal roof.
Photo of a mid-sized scandinavian two-storey white duplex exterior in Other with a gable roof and a metal roof.
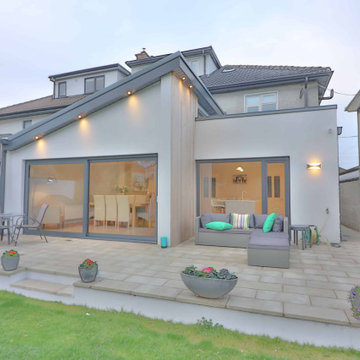
View of patio and rear elevation
Design ideas for a mid-sized modern three-storey stucco grey duplex exterior in Dublin with a gable roof and a tile roof.
Design ideas for a mid-sized modern three-storey stucco grey duplex exterior in Dublin with a gable roof and a tile roof.
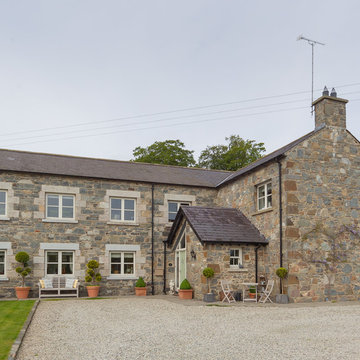
Photo of a large country two-storey beige duplex exterior in Other with stone veneer, a gable roof and a tile roof.
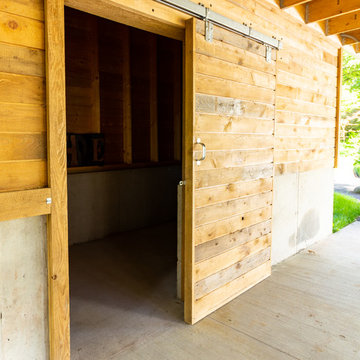
Carport Storage was thoughtfully designed for each unit with stylized sliding barn doors.
Photo: Home2Vu
Design ideas for a mid-sized transitional two-storey grey duplex exterior in Other with wood siding, a gable roof and a shingle roof.
Design ideas for a mid-sized transitional two-storey grey duplex exterior in Other with wood siding, a gable roof and a shingle roof.
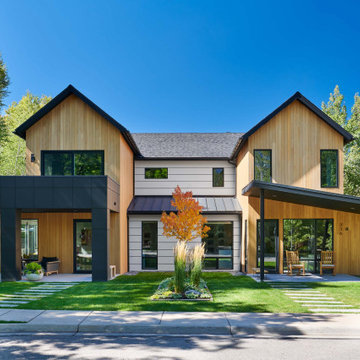
This is an example of a mid-sized modern two-storey duplex exterior in Denver with mixed siding, a gable roof and a mixed roof.
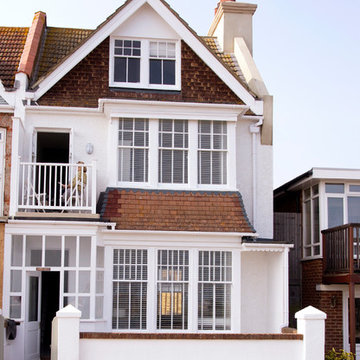
Edwardian Beachfront home
Victorian
Rendered
Sash windows
Seaside
White
Balcony
3 storeys
Encaustic tiled entrance
Terraced house
Photo of a large beach style three-storey stucco white duplex exterior in Sussex with a gable roof, a tile roof and a brown roof.
Photo of a large beach style three-storey stucco white duplex exterior in Sussex with a gable roof, a tile roof and a brown roof.
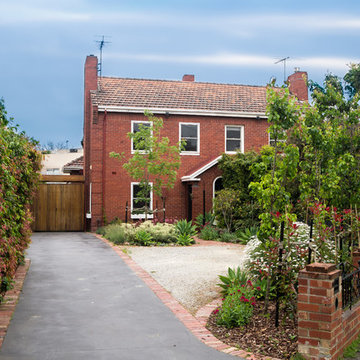
John Vos
Photo of a small traditional two-storey brick red duplex exterior in Melbourne with a gable roof and a tile roof.
Photo of a small traditional two-storey brick red duplex exterior in Melbourne with a gable roof and a tile roof.

Rear garden view of ground floor / basement extension
Large contemporary brick yellow duplex exterior in London with four or more storeys, a gable roof, a mixed roof and a grey roof.
Large contemporary brick yellow duplex exterior in London with four or more storeys, a gable roof, a mixed roof and a grey roof.
Duplex Exterior Design Ideas with a Gable Roof
1
