Duplex Exterior Design Ideas with a Metal Roof
Refine by:
Budget
Sort by:Popular Today
1 - 20 of 502 photos
Item 1 of 3

The stark volumes of the Albion Avenue Duplex were a reinvention of the traditional gable home.
The design grew from a homage to the existing brick dwelling that stood on the site combined with the idea to reinterpret the lightweight costal vernacular.
Two different homes now sit on the site, providing privacy and individuality from the existing streetscape.
Light and breeze were concepts that powered a need for voids which provide open connections throughout the homes and help to passively cool them.
Built by NorthMac Constructions.

Photo of a large contemporary three-storey concrete brown duplex exterior in Other with a gable roof, a metal roof, a grey roof and board and batten siding.
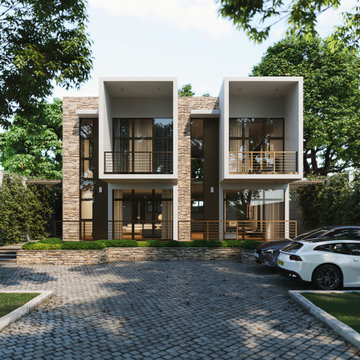
This proposed twin house project is cool, stylish, clean and sleek. It sits comfortably on a 100 x 50 feet lot in the bustling young couples/ new family Naalya suburb.
This lovely residence design allowed us to use limited geometric shapes to present the look of a charming and sophisticated blend of minimalism and functionality. The open space premises is repeated all though the house allowing us to provide great extras like a floating staircase.
https://youtu.be/897LKuzpK3A
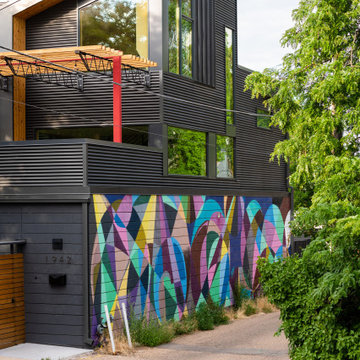
This is an example of a mid-sized industrial three-storey black duplex exterior in Denver with mixed siding, a shed roof and a metal roof.

Indulge in the perfect fusion of modern comfort and rustic allure with our exclusive Barndominium House Plan. Spanning 3915 sq-ft, it begins with a captivating entry porch, setting the stage for the elegance that lies within.
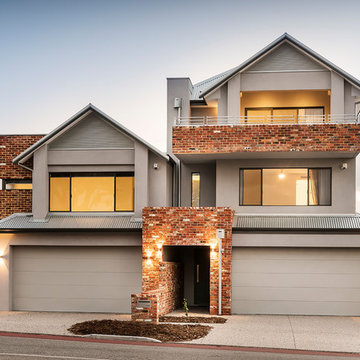
Design ideas for a transitional three-storey duplex exterior in Perth with a gable roof, mixed siding, a metal roof and a grey roof.

Exterior of the "Primordial House", a modern duplex by DVW
Small modern one-storey grey duplex exterior in New Orleans with metal siding, a gable roof, a metal roof and a grey roof.
Small modern one-storey grey duplex exterior in New Orleans with metal siding, a gable roof, a metal roof and a grey roof.
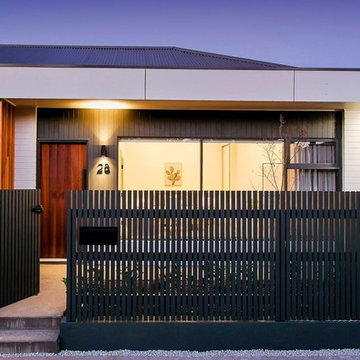
Photos: Scott Harding www.hardimage.com.au
Styling: Art Department www.artdepartmentstyling.com
Inspiration for a mid-sized contemporary one-storey multi-coloured duplex exterior in Adelaide with vinyl siding and a metal roof.
Inspiration for a mid-sized contemporary one-storey multi-coloured duplex exterior in Adelaide with vinyl siding and a metal roof.
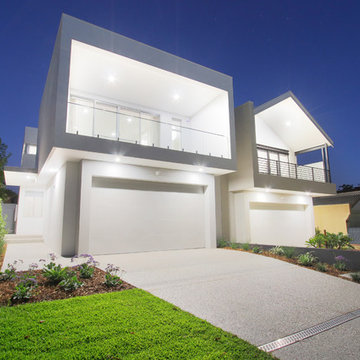
Design ideas for a small modern two-storey brick white duplex exterior in Perth with a gable roof and a metal roof.
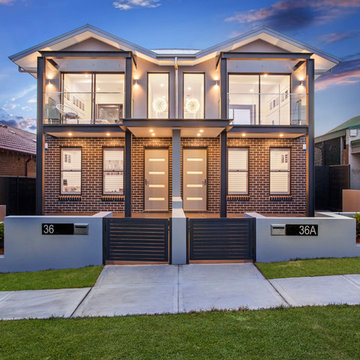
Design ideas for a mid-sized contemporary two-storey brick grey duplex exterior in Sydney with a metal roof.
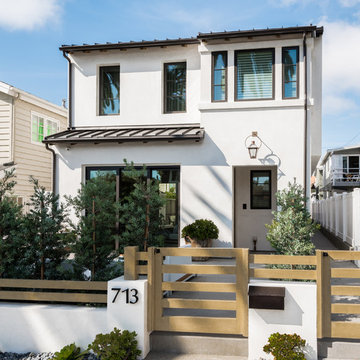
This is an example of a mid-sized contemporary two-storey stucco white duplex exterior in Orange County with a flat roof and a metal roof.
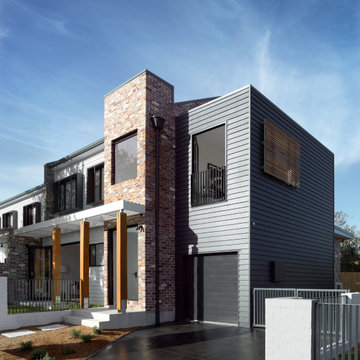
Corner lot dual occupancy - a mix of old and new in both form and material. Recycled brick and Scyon cladding in Dululx Lexicon and Domino
Design ideas for a large contemporary two-storey brick grey duplex exterior in Sydney with a gable roof and a metal roof.
Design ideas for a large contemporary two-storey brick grey duplex exterior in Sydney with a gable roof and a metal roof.

Design ideas for a large modern two-storey white duplex exterior in Sydney with metal siding, a gable roof, a metal roof and a white roof.
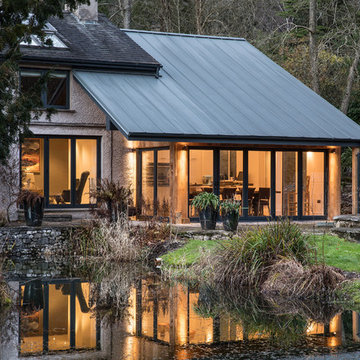
tonywestphoto.co.uk
Design ideas for a large contemporary one-storey brown duplex exterior in Other with wood siding, a gable roof and a metal roof.
Design ideas for a large contemporary one-storey brown duplex exterior in Other with wood siding, a gable roof and a metal roof.
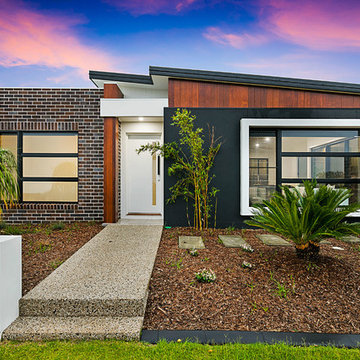
Statik Illusions
Inspiration for a contemporary one-storey brick duplex exterior in Brisbane with a flat roof and a metal roof.
Inspiration for a contemporary one-storey brick duplex exterior in Brisbane with a flat roof and a metal roof.

Design ideas for a modern two-storey blue duplex exterior in Wollongong with mixed siding, a flat roof, a metal roof and a white roof.
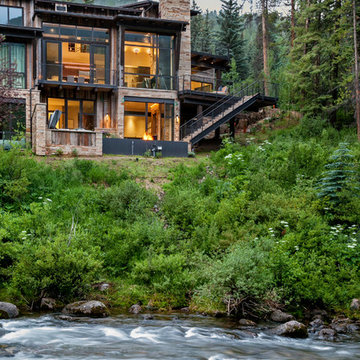
LIV Sotheby's International Realty
This is an example of an expansive country three-storey brown duplex exterior in Denver with mixed siding, a shed roof and a metal roof.
This is an example of an expansive country three-storey brown duplex exterior in Denver with mixed siding, a shed roof and a metal roof.

Entry of the "Primordial House", a modern duplex by DVW
Inspiration for a small scandinavian one-storey grey duplex exterior in New Orleans with wood siding, a gable roof, a metal roof and a grey roof.
Inspiration for a small scandinavian one-storey grey duplex exterior in New Orleans with wood siding, a gable roof, a metal roof and a grey roof.

Large contemporary three-storey concrete brown duplex exterior in Other with a gable roof, a metal roof, a grey roof and board and batten siding.
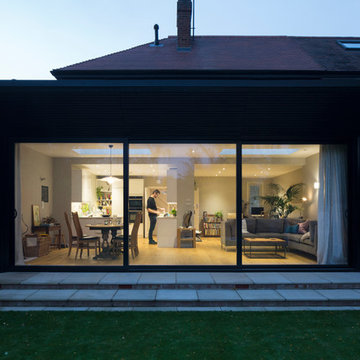
Richard Chivers
Photo of a mid-sized modern two-storey black duplex exterior in Cambridgeshire with wood siding, a flat roof and a metal roof.
Photo of a mid-sized modern two-storey black duplex exterior in Cambridgeshire with wood siding, a flat roof and a metal roof.
Duplex Exterior Design Ideas with a Metal Roof
1