Duplex Exterior Design Ideas with a Red Roof
Refine by:
Budget
Sort by:Popular Today
1 - 20 of 96 photos
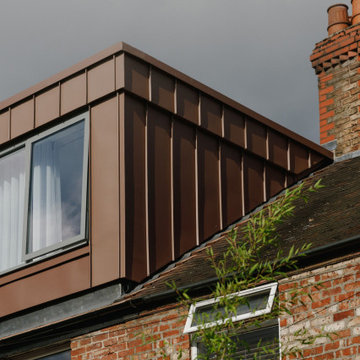
Located within the Whalley Range Conservation Area in Manchester, the project creates a new master bedroom suite whilst sensitively refurbishing the home throughout to create a light filled, refined and quiet home.
Externally the rear dormer extension references the deep red terracotta and brick synonymous to Manchester with pigmented red standing seam zinc to create an elegant extension.

New front drive and garden to renovated property.
Photo of a mid-sized eclectic two-storey brick red duplex exterior in Other with a gable roof, a tile roof and a red roof.
Photo of a mid-sized eclectic two-storey brick red duplex exterior in Other with a gable roof, a tile roof and a red roof.
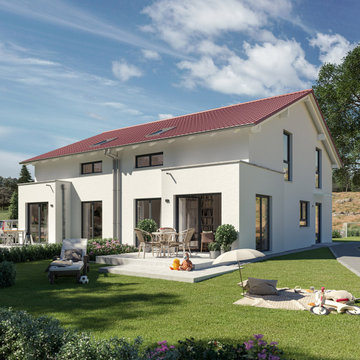
Die einzelnen Varianten des Doppelhauses SOLUTION 124 sind jede für sich ein echter Hingucker. Variante 3 beeindruckt von außen insbesondere durch die verglasten, kubischen Eck-Erker. Im Inneren glänzt dieses fantastische Doppelhaus durch seinen clever gestalteten Grundriss, der die schmale Grundfläche des Hauses perfekt ausnutzt. Alle 124er funktionieren mit Technikraum statt Keller und bieten Raum für drei- bis vierköpfige Familien. Neben Grundrissentwürfen mit klassischer Diele gibt es hier auch supermoderne Versionen, bei denen man ins Haus und dann direkt in die Küche kommt, die das kommunikative Zentrum im Erdgeschoss bildet. Ruhiger geht es dann im oberen Geschoss zu. Hier ist Privatsphäre angesagt! So geht Wohnen im Doppel – auch in der Stadt.
Foto: SOLUTION 124 L V3
© Living Haus 2023

Rear Extension with gable glazing. Bay window extension with juliet balcony. Loft conversion with dormer window.
Mid-sized traditional three-storey brick duplex exterior in Other with a gable roof, a tile roof and a red roof.
Mid-sized traditional three-storey brick duplex exterior in Other with a gable roof, a tile roof and a red roof.

Design ideas for a mid-sized contemporary two-storey brick yellow duplex exterior in London with a gable roof, a tile roof and a red roof.
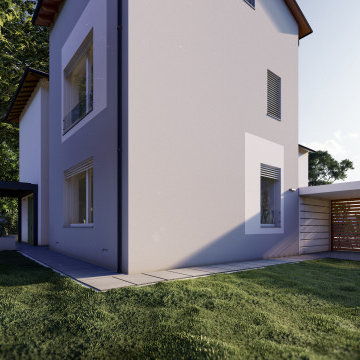
Mid-sized scandinavian two-storey stucco white duplex exterior in Other with a gable roof, a tile roof and a red roof.
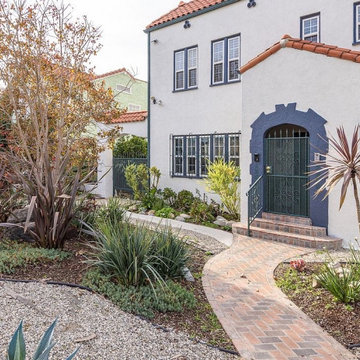
exterior paint
Design ideas for a traditional two-storey stucco white duplex exterior in Los Angeles with a tile roof and a red roof.
Design ideas for a traditional two-storey stucco white duplex exterior in Los Angeles with a tile roof and a red roof.
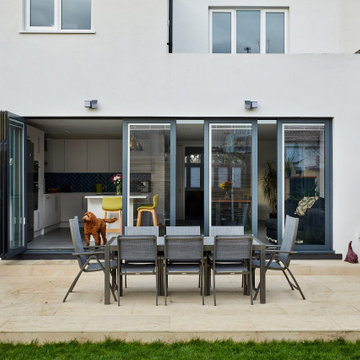
Inspiration for a large traditional three-storey stucco white duplex exterior in London with a gable roof, a tile roof and a red roof.
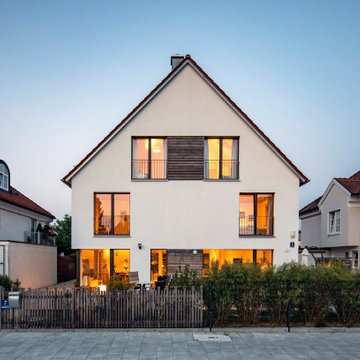
Contemporary stucco white duplex exterior in Munich with a gable roof, a tile roof and a red roof.
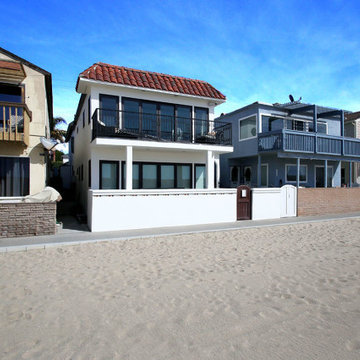
This home, located in Seal Beach, CA has gone from blending-in to standing-out. Our team of professionals worked to repair any damages to the stucco and wood framing before painting the exterior of the home. The primary purpose of elastomeric paint is to form a waterproof protection barrier against any form of moisture. Elastomeric paint is a high build coating that is designed to protect and waterproof stucco and masonry surfaces. These coatings help protect your stucco from wind-driven rain and can create a waterproofing system that protects your stucco if applied correctly.

Design ideas for a large traditional three-storey brick red duplex exterior in London with a gable roof, a tile roof and a red roof.
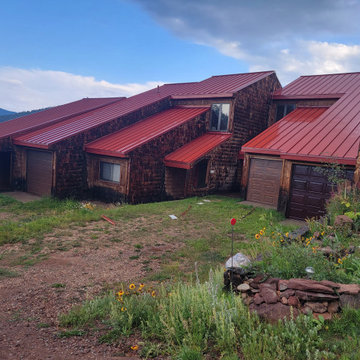
Re roof replace metal roof panels
Inspiration for a large three-storey brown duplex exterior in Denver with wood siding, a hip roof, a metal roof, a red roof and shingle siding.
Inspiration for a large three-storey brown duplex exterior in Denver with wood siding, a hip roof, a metal roof, a red roof and shingle siding.
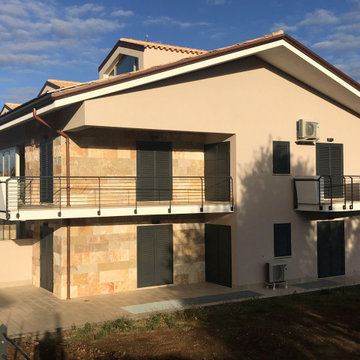
L’intervento edilizio prevede la realizzazione di due edifici su tre livelli fuori terra ed un piano interrato per garage e cantine e una copertura a falda inclinata.
Sono state studiati vari tagli per le unità abitative ovvero il monolocale, bilocale e il trilocale. Le unità abitative di circa 80 mq. contengono un ingresso, un living con angolo cottura, due camere da letto con servizi e ripostigli.
Inoltre è stata studiata la contestualizzazione nel luogo e nel paesaggio circostante e nella progettazione sono stati seguiti i principi del risparmio energetico e dell’ecosostenibilità.
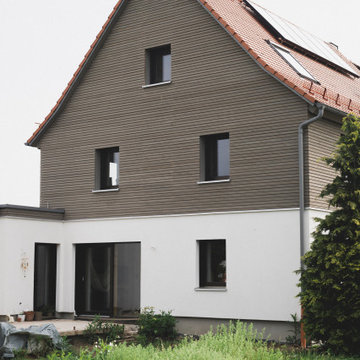
Objekt Nachher - Giebelseite
© Maria Bayer www.mariabayer.de
Inspiration for a mid-sized country two-storey stucco beige duplex exterior in Nuremberg with a gable roof, a tile roof, a red roof and clapboard siding.
Inspiration for a mid-sized country two-storey stucco beige duplex exterior in Nuremberg with a gable roof, a tile roof, a red roof and clapboard siding.
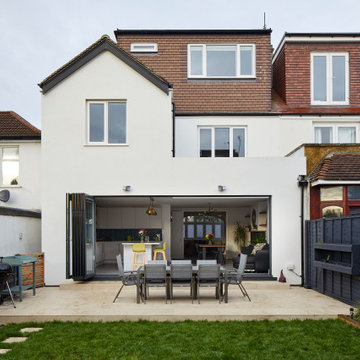
This is an example of a large traditional three-storey stucco white duplex exterior in London with a gable roof, a tile roof and a red roof.
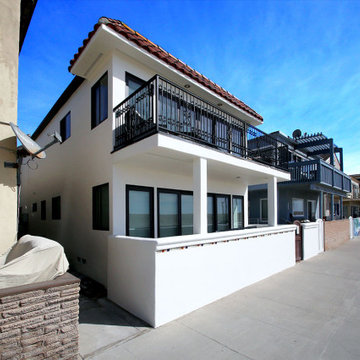
This home, located in Seal Beach, CA has gone from blending-in to standing-out. Our team of professionals worked to repair any damages to the stucco and wood framing before painting the exterior of the home. The primary purpose of elastomeric paint is to form a waterproof protection barrier against any form of moisture. Elastomeric paint is a high build coating that is designed to protect and waterproof stucco and masonry surfaces. These coatings help protect your stucco from wind-driven rain and can create a waterproofing system that protects your stucco if applied correctly.
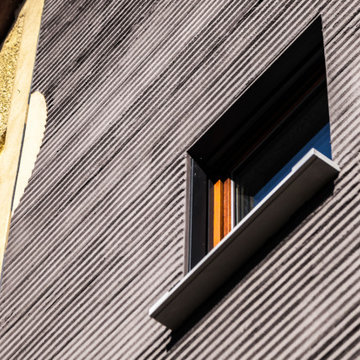
Photo of a large three-storey stucco grey duplex exterior in Frankfurt with a hip roof, a tile roof and a red roof.
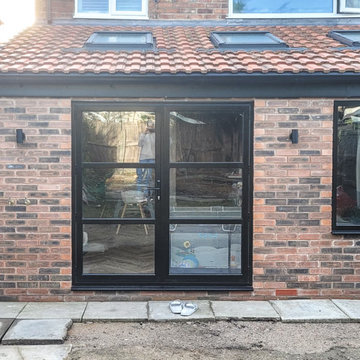
This modest rear extension in Liverpool is entering the final stages of construction. The key aims were to create a large open plan kitchen and dining area with access onto the rear garden and a picture window to allow for large amounts of natural daylighting. In addition a flat roof lean-to extension was also added to allow access down the side of the house and create space for a utility room and W/C.
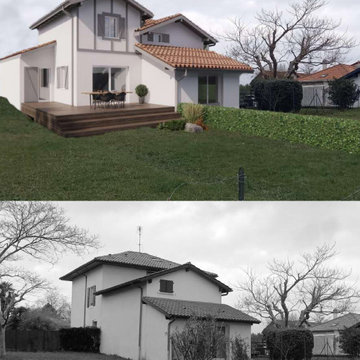
Extension d'une maison basque à Anglet pour la création d'un logement indépendant. Construction ossature bois.
This is an example of a small traditional three-storey duplex exterior in Bordeaux with a tile roof and a red roof.
This is an example of a small traditional three-storey duplex exterior in Bordeaux with a tile roof and a red roof.
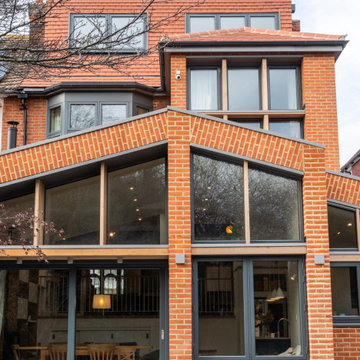
Garden extension exterior brie soleil solar shading detail to prevent overheating and maximise light and views on the souther facade. Part of the whole house extensions and a full refurbishment to a semi-detached house in East London.
Duplex Exterior Design Ideas with a Red Roof
1