Duplex Exterior Design Ideas with Mixed Siding
Refine by:
Budget
Sort by:Popular Today
1 - 20 of 406 photos
Item 1 of 3
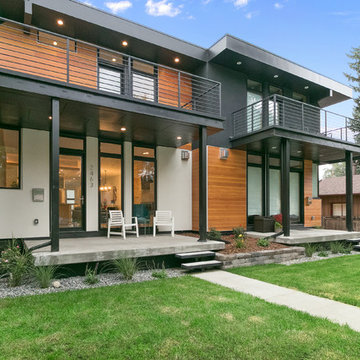
The modern, high-end, Denver duplex was designed to minimize the risk from a 100 year flood. Built six feet above the ground, the home features steel framing, 2,015 square feet, stucco and wood siding.
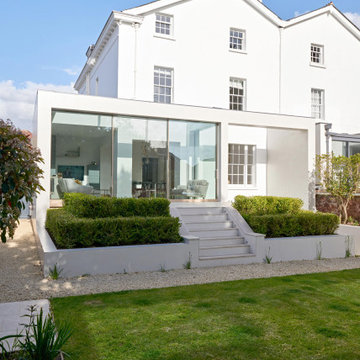
Inspiration for a mid-sized modern beige duplex exterior in Devon with four or more storeys, mixed siding, a flat roof and a mixed roof.
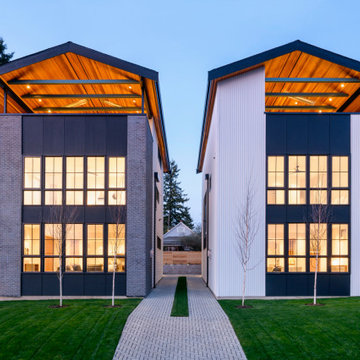
Photo of a mid-sized contemporary multi-coloured duplex exterior in Seattle with mixed siding and a gable roof.
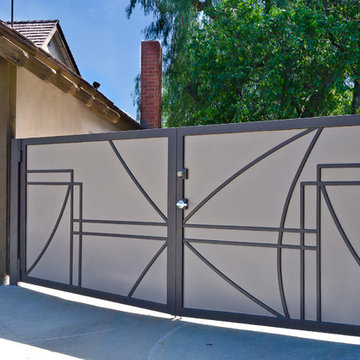
Pacific Garage Doors & Gates
Burbank & Glendale's Highly Preferred Garage Door & Gate Services
Location: North Hollywood, CA 91606
Photo of a mid-sized country two-storey beige duplex exterior in Los Angeles with a clipped gable roof, mixed siding and a shingle roof.
Photo of a mid-sized country two-storey beige duplex exterior in Los Angeles with a clipped gable roof, mixed siding and a shingle roof.
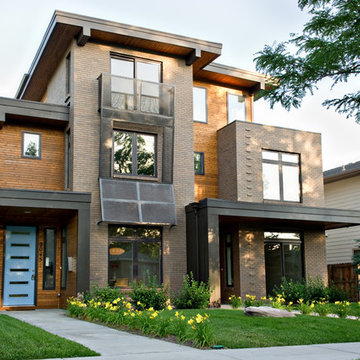
Inspiration for a contemporary three-storey duplex exterior in Denver with mixed siding and a flat roof.
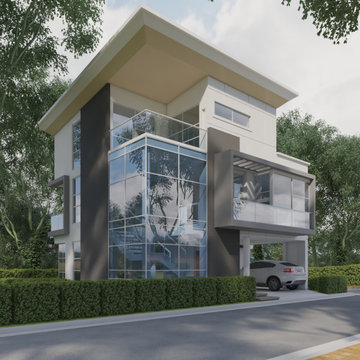
This is an example of a large modern three-storey white duplex exterior in Other with mixed siding, a shed roof and a metal roof.
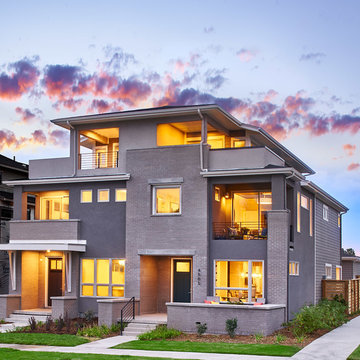
Inspiration for a mid-sized contemporary three-storey duplex exterior in Denver with mixed siding.
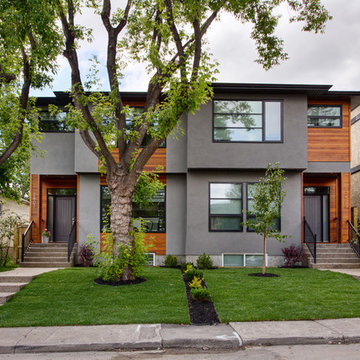
A|K Design and Development project in Killarney Calgary, Canada
This is an example of a contemporary two-storey grey duplex exterior in Calgary with mixed siding.
This is an example of a contemporary two-storey grey duplex exterior in Calgary with mixed siding.
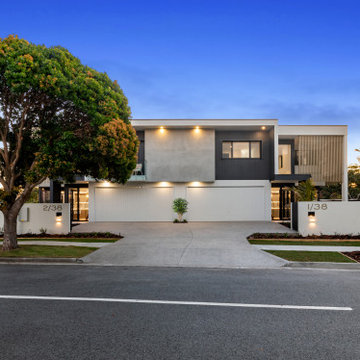
Contemporary two-storey duplex exterior in Sunshine Coast with mixed siding, a flat roof and a metal roof.
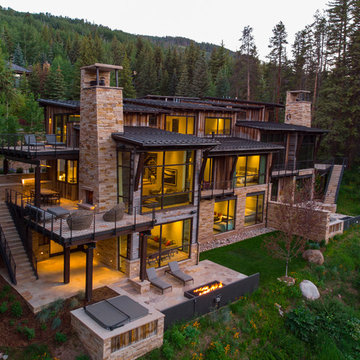
Ric Stovall
Inspiration for an expansive country three-storey duplex exterior in Denver with mixed siding, a shed roof and a metal roof.
Inspiration for an expansive country three-storey duplex exterior in Denver with mixed siding, a shed roof and a metal roof.
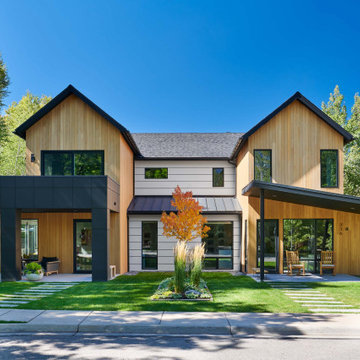
This is an example of a mid-sized modern two-storey duplex exterior in Denver with mixed siding, a gable roof and a mixed roof.
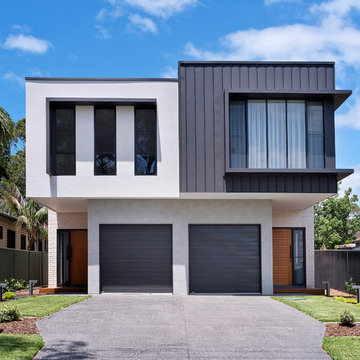
Josh Hill Photography
This is an example of a contemporary two-storey multi-coloured duplex exterior in Sydney with mixed siding and a flat roof.
This is an example of a contemporary two-storey multi-coloured duplex exterior in Sydney with mixed siding and a flat roof.
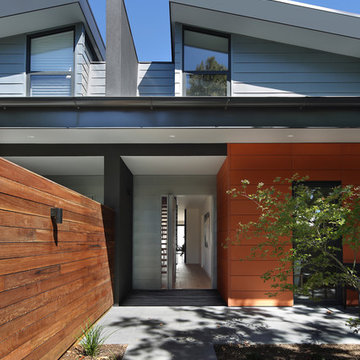
Photo: Michael Gazzola
Large contemporary two-storey multi-coloured duplex exterior in Melbourne with mixed siding, a clipped gable roof and a metal roof.
Large contemporary two-storey multi-coloured duplex exterior in Melbourne with mixed siding, a clipped gable roof and a metal roof.
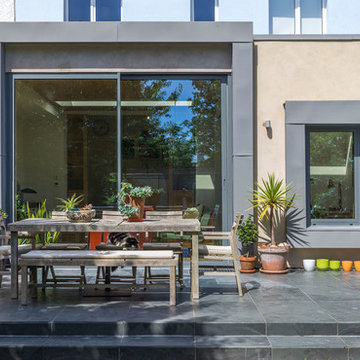
Our clients needed an extension to their existing home to accommodate their needs as a family. The open plan space introduces a new kitchen, dining area, lounge and office. There are folding doors between the lounge and office which can be used to separate the two or left open to provide a larger open space. The inclusion of roof lights and large glass sliding doors to the garden ensure the space is flooded with natural light.
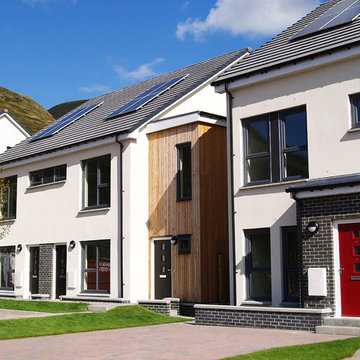
A 48 unit development of volumetric dwellings for social rent designed to meet the 'Gold' Standard for sustainability. The project was awarded funding from the Scottish Government under the Greener Homes Innovation Scheme; a scheme which strives to invest in modern methods of construction and reduce carbon emissions in housing. Constructed off-site using a SIP system, the dwellings achieve unprecedented levels of energy performance; both in terms of minimal heat loss and air leakage. This fabric-first approach, together with renewable technologies, results in dwellings which produce 50-60% less carbon emissions.
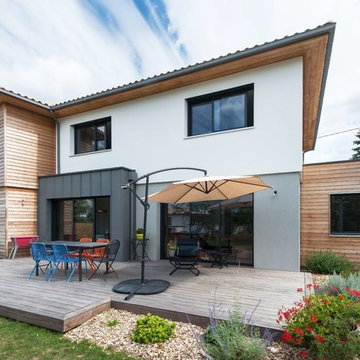
Cécile Langlois
Contemporary two-storey multi-coloured duplex exterior in Nantes with mixed siding, a flat roof and a tile roof.
Contemporary two-storey multi-coloured duplex exterior in Nantes with mixed siding, a flat roof and a tile roof.
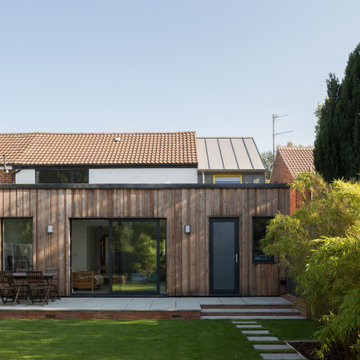
Photo credit: Matthew Smith ( http://www.msap.co.uk)
Inspiration for a mid-sized contemporary two-storey white duplex exterior in Cambridgeshire with mixed siding, a gable roof, a metal roof and a grey roof.
Inspiration for a mid-sized contemporary two-storey white duplex exterior in Cambridgeshire with mixed siding, a gable roof, a metal roof and a grey roof.

Design ideas for a modern two-storey blue duplex exterior in Wollongong with mixed siding, a flat roof, a metal roof and a white roof.
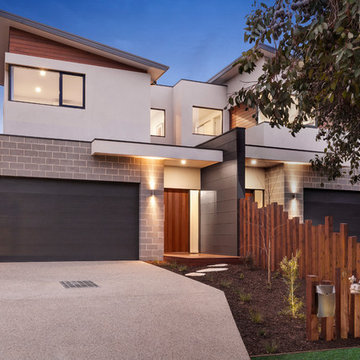
Front facade, skillion roof, timber, blockwork, white render
Inspiration for a contemporary two-storey duplex exterior in Melbourne with mixed siding and a metal roof.
Inspiration for a contemporary two-storey duplex exterior in Melbourne with mixed siding and a metal roof.
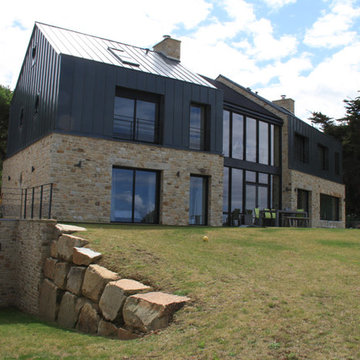
This is an example of a large beach style three-storey beige duplex exterior in Rennes with mixed siding, a gable roof and a metal roof.
Duplex Exterior Design Ideas with Mixed Siding
1