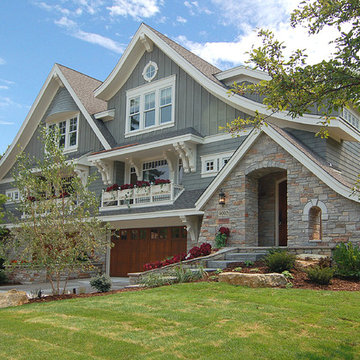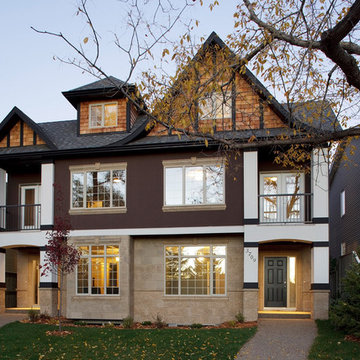Duplex Exterior Design Ideas with Stone Veneer
Refine by:
Budget
Sort by:Popular Today
1 - 20 of 207 photos
Item 1 of 3
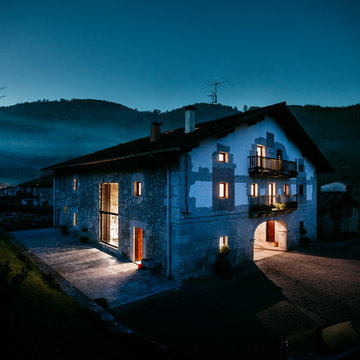
Esta intervención sobre una construcción protegida y catalogada dentro del patrimonio histórico de Urdaibai supone un ejercicio de cirugía que exige alta precisión. Con más de 300 años de historia y fiel reflejo de la arquitectura vernácula del medio rural vasco, trabajar sobre el caserío Goizko exige de un entendimiento del lugar, historia, tradiciones, cultura y sistemas constructivos de antaño.
Fotografía: Aitor Estévez

Inspiration for a mid-sized modern two-storey beige duplex exterior in Other with stone veneer, a flat roof, a mixed roof, a brown roof and board and batten siding.
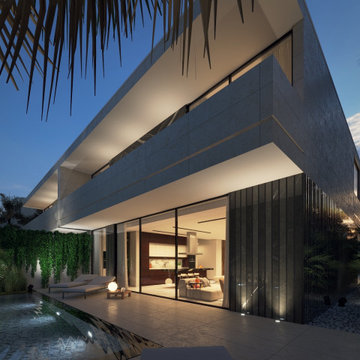
Modern twin villa design in Saudi Arabia with backyard swimming pool and decorative waterfall fountain. Luxury and rich look with marble and travertine stone finishes. Decorative pool at the fancy entrance group. Detailed design by xzoomproject.
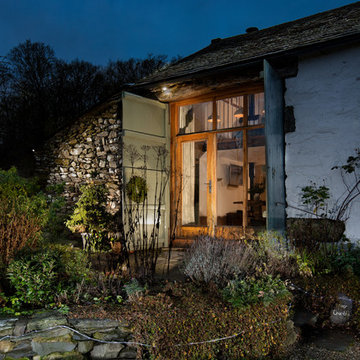
Tracey, Inside Story Photography
Small country two-storey white duplex exterior in Other with stone veneer, a gable roof and a tile roof.
Small country two-storey white duplex exterior in Other with stone veneer, a gable roof and a tile roof.
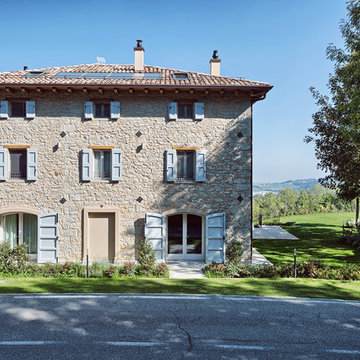
Simone Cappelletti
Large country three-storey beige duplex exterior in Bologna with stone veneer and a tile roof.
Large country three-storey beige duplex exterior in Bologna with stone veneer and a tile roof.
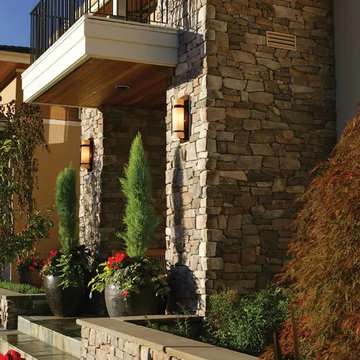
Design ideas for a country two-storey multi-coloured duplex exterior in New York with stone veneer.
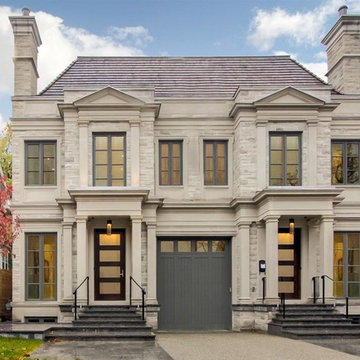
Design ideas for a traditional two-storey duplex exterior in Toronto with a hip roof and stone veneer.
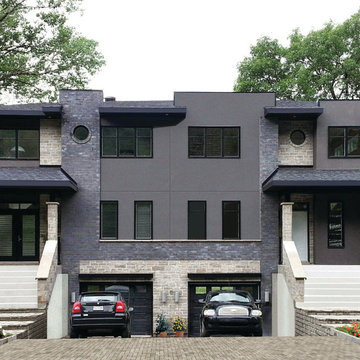
You have a specific home style in mind, an original concept or the need to realize a life long dream... and haven't found your perfect home plan anywhere?
Drummond House Plans offers its services for custom residential home design.
This black contemporary & transitional semi-detached home design with garage is one of our custom design that offers, for each unit, an open floor plan layout, 3 bedrooms, finished basement, panoramic views in the family room & in the master suite. Not to forget its remarkable scandinavian kitchen witch opens on a divine rustic dining table.
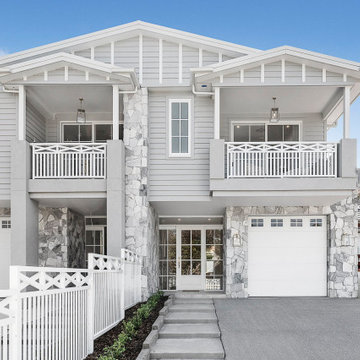
Exterior Hampton with grey and white stone and white metal Hampton fencing
This is an example of a grey duplex exterior in Sydney with stone veneer.
This is an example of a grey duplex exterior in Sydney with stone veneer.
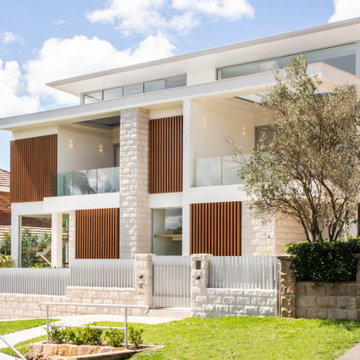
Contemporary two-storey grey duplex exterior in Sydney with stone veneer, a flat roof and a metal roof.

The front garden to this imposing Grade II listed house has been re-designed by DHV Architects to allow for parking for 3 cars, create an entrance with kerb appeal and a private area for relaxing and enjoying the view onto the Durdham Downs. The grey and silver Mediterranean style planting looks immaculate all year around.
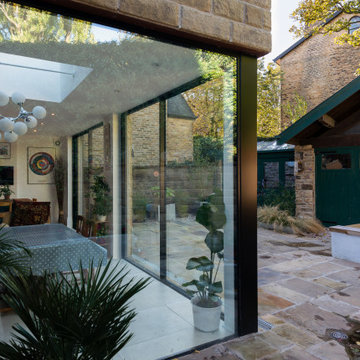
An elegant, highly glazed extension to a period property in the heart of Sheffield.
Black, slimline glazing punctuates the stone walls to create a modern aesthetic to a transitional form.
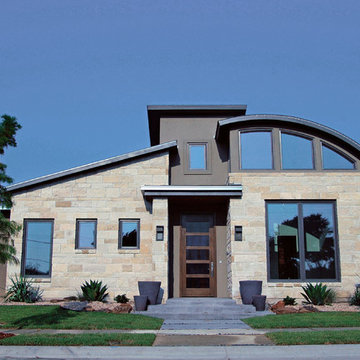
Inspiration for a mid-sized modern one-storey grey duplex exterior in Dallas with stone veneer.
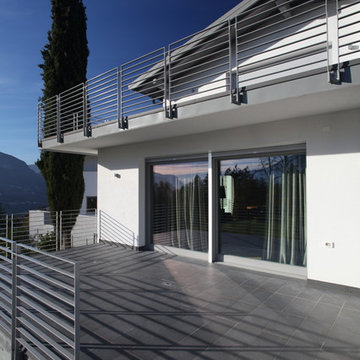
Luca Pedrotti
Design ideas for a mid-sized contemporary three-storey white duplex exterior in Other with stone veneer, a gable roof and a tile roof.
Design ideas for a mid-sized contemporary three-storey white duplex exterior in Other with stone veneer, a gable roof and a tile roof.
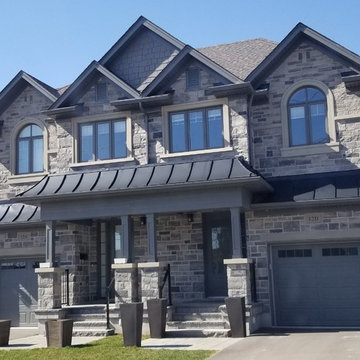
This is an example of a large transitional two-storey grey duplex exterior in Toronto with stone veneer, a gable roof and a shingle roof.
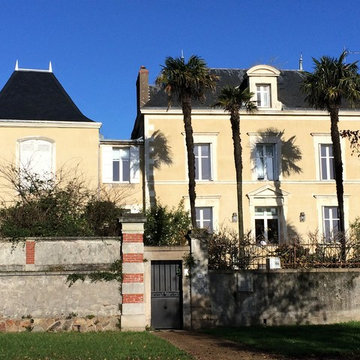
Jérôme de la Grand'rive
Expansive traditional three-storey beige duplex exterior in Nantes with stone veneer, a hip roof and a shingle roof.
Expansive traditional three-storey beige duplex exterior in Nantes with stone veneer, a hip roof and a shingle roof.
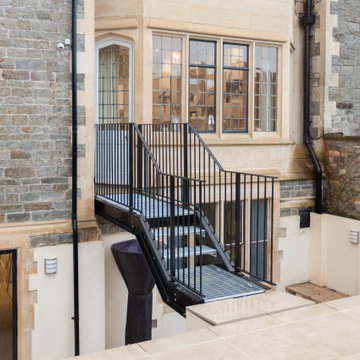
The rear garden to this imposing Grade II listed house has been re-designed by DHV Architects to create a better connection of the house with the garden. A new metal bridge links the hall floor with the garden. A generous light well and patio have been added to bring light and air into lower ground floor. Two windows have been converted into doors at lower ground floor level. The sleek sandstone patio visually links the garden with the house.
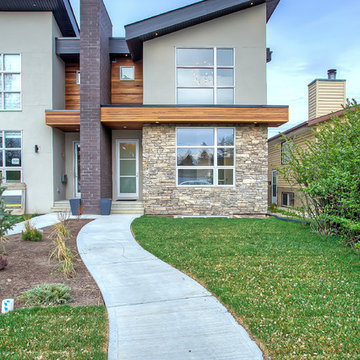
Design ideas for a contemporary two-storey beige duplex exterior in Calgary with stone veneer, a flat roof and a mixed roof.
Duplex Exterior Design Ideas with Stone Veneer
1
