Eat-in Kitchen Design Ideas
Refine by:
Budget
Sort by:Popular Today
61 - 80 of 658,554 photos
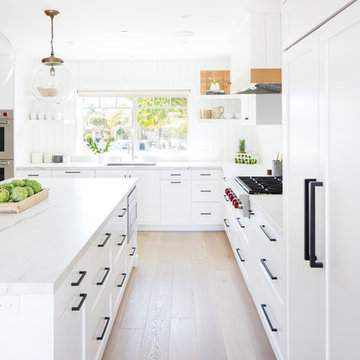
Renovations + Design by Allison Merritt Design, Photography by Ryan Garvin
This is an example of a beach style l-shaped eat-in kitchen in Orange County with an undermount sink, shaker cabinets, white cabinets, quartzite benchtops, white splashback, timber splashback, panelled appliances, light hardwood floors, with island and white benchtop.
This is an example of a beach style l-shaped eat-in kitchen in Orange County with an undermount sink, shaker cabinets, white cabinets, quartzite benchtops, white splashback, timber splashback, panelled appliances, light hardwood floors, with island and white benchtop.
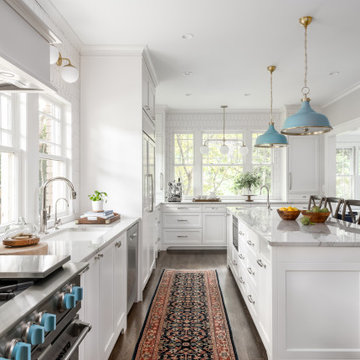
Our clients wanted to stay true to the style of this 1930's home with their kitchen renovation. Changing the footprint of the kitchen to include smaller rooms, we were able to provide this family their dream kitchen with all of the modern conveniences like a walk in pantry, a large seating island, custom cabinetry and appliances. It is now a sunny, open family kitchen.

Beautiful Modern Home with Steel Facia, Limestone, Steel Stones, Concrete Floors,modern kitchen
Inspiration for a large modern eat-in kitchen in Denver with a farmhouse sink, flat-panel cabinets, dark wood cabinets, slate splashback, panelled appliances, concrete floors, with island and grey floor.
Inspiration for a large modern eat-in kitchen in Denver with a farmhouse sink, flat-panel cabinets, dark wood cabinets, slate splashback, panelled appliances, concrete floors, with island and grey floor.
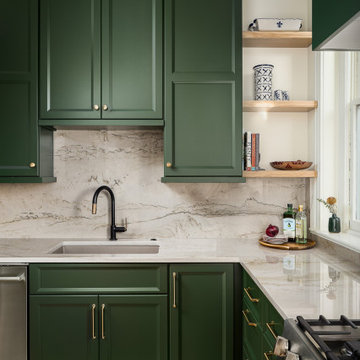
Inspiration for a small transitional l-shaped eat-in kitchen in Louisville with a single-bowl sink, recessed-panel cabinets, green cabinets, quartzite benchtops, grey splashback, stone slab splashback, stainless steel appliances, medium hardwood floors, a peninsula and grey benchtop.
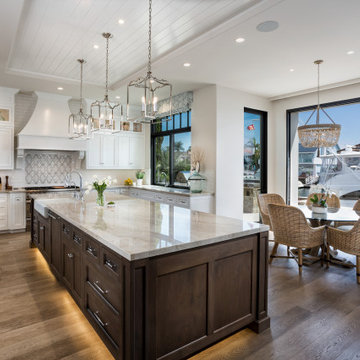
Inspiration for a traditional u-shaped eat-in kitchen in Orange County with a farmhouse sink, shaker cabinets, white cabinets, white splashback, stainless steel appliances, medium hardwood floors, with island, brown floor, beige benchtop, timber and recessed.
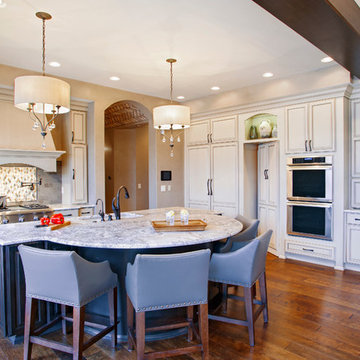
Kitchen Design by Cabinets by Design LLC
http://www.houzz.com/pro/cabinetsbydesigniowa
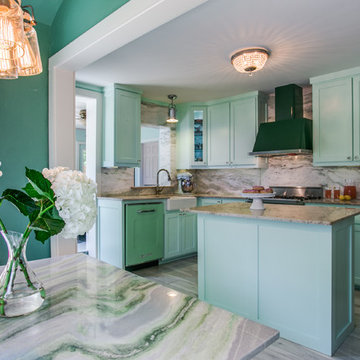
Mint green and retro appliances marry beautifully in this charming and colorful 1950's inspired kitchen. Featuring a White Jade Onyx backsplash, Chateaux Blanc Quartzite countertop, and an Onyx Emitis custom table, this retro kitchen is sure to take you down memory lane.

Design ideas for a large beach style l-shaped eat-in kitchen in Other with a farmhouse sink, shaker cabinets, white cabinets, quartz benchtops, white splashback, subway tile splashback, stainless steel appliances, light hardwood floors, with island, beige floor and white benchtop.

This modern Chandler Remodel project features a completely transformed kitchen with navy blue acting as neutral and wooden accents.
Inspiration for a mid-sized beach style eat-in kitchen in Phoenix with a farmhouse sink, recessed-panel cabinets, blue cabinets, marble benchtops, white splashback, stone tile splashback, panelled appliances, medium hardwood floors, with island, brown floor and white benchtop.
Inspiration for a mid-sized beach style eat-in kitchen in Phoenix with a farmhouse sink, recessed-panel cabinets, blue cabinets, marble benchtops, white splashback, stone tile splashback, panelled appliances, medium hardwood floors, with island, brown floor and white benchtop.
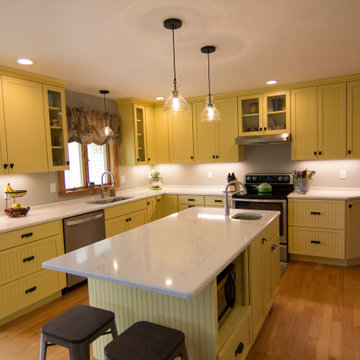
Bright and sunny. Open, yet cozy. This kitchen combines comfort with functionality, spiced with the perfect shade of butter yellow.
Photo of a mid-sized country l-shaped eat-in kitchen in Providence with an undermount sink, recessed-panel cabinets, yellow cabinets, quartz benchtops, grey splashback, stainless steel appliances, light hardwood floors, with island, orange floor and white benchtop.
Photo of a mid-sized country l-shaped eat-in kitchen in Providence with an undermount sink, recessed-panel cabinets, yellow cabinets, quartz benchtops, grey splashback, stainless steel appliances, light hardwood floors, with island, orange floor and white benchtop.
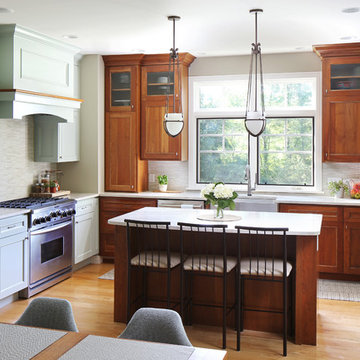
Inspiration for an arts and crafts u-shaped eat-in kitchen in Grand Rapids with a farmhouse sink, recessed-panel cabinets, medium wood cabinets, grey splashback, mosaic tile splashback, stainless steel appliances, medium hardwood floors, with island, brown floor and white benchtop.
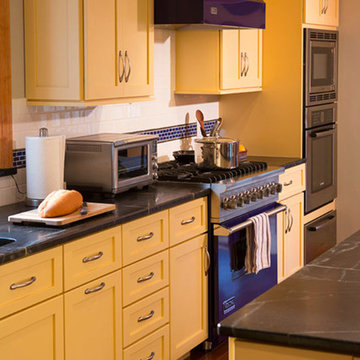
Design ideas for a large l-shaped eat-in kitchen in Providence with an undermount sink, shaker cabinets, yellow cabinets, soapstone benchtops, blue splashback, glass tile splashback, coloured appliances, medium hardwood floors and with island.

This space was created for a beach loving family who wanted to bring the sense of calm serenity to their every day. The countertop material mimics the motion of the waves on the sandy shores, the plaster hood celebrates the feel of sand and earth, The greens and texture bring the surrounding nature inward. The cement pendants and brass fixtures provide an added layer of beauty and charm.

The cabinet paint color is Sherwin-Williams - SW 7008 Alabaster
This is an example of an expansive traditional u-shaped eat-in kitchen in Minneapolis with a farmhouse sink, recessed-panel cabinets, white cabinets, quartz benchtops, white splashback, engineered quartz splashback, white appliances, light hardwood floors, with island, brown floor and white benchtop.
This is an example of an expansive traditional u-shaped eat-in kitchen in Minneapolis with a farmhouse sink, recessed-panel cabinets, white cabinets, quartz benchtops, white splashback, engineered quartz splashback, white appliances, light hardwood floors, with island, brown floor and white benchtop.
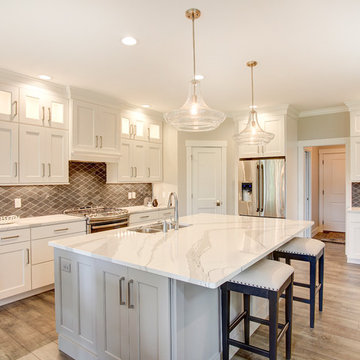
Photos by Dave Hubler
Design ideas for a large transitional l-shaped eat-in kitchen in Other with recessed-panel cabinets, yellow cabinets, stainless steel appliances, medium hardwood floors, a double-bowl sink, marble benchtops, brown splashback, mosaic tile splashback, with island and brown floor.
Design ideas for a large transitional l-shaped eat-in kitchen in Other with recessed-panel cabinets, yellow cabinets, stainless steel appliances, medium hardwood floors, a double-bowl sink, marble benchtops, brown splashback, mosaic tile splashback, with island and brown floor.
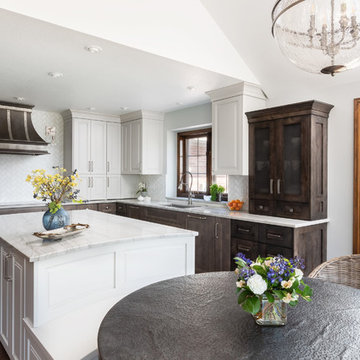
Design: Montrose Range Hood
Finish: Light Washed Steel
Handcrafted by Raw Urth Designs
Photographed by Chris Reilmann Photo
This is an example of a midcentury u-shaped eat-in kitchen in Other with white splashback, with island and grey benchtop.
This is an example of a midcentury u-shaped eat-in kitchen in Other with white splashback, with island and grey benchtop.

The addition of casement windows flanking the range opens this wall up to the stunning view, bringing light and color into the space. A slight jog in the base cabinet depth adds definition to the range and hood. The far end of the island switches from quartzite to butcher block counters, creating a perfect work space.
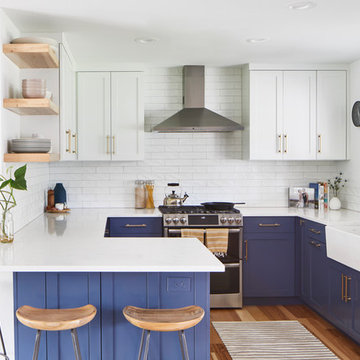
By moving the exterior wall to the patio out two feet, we were able to create an open kitchen/dining/living space in perfect proportion for this mid-century style home. This extra space allowed us to transform the existing galley kitchen into a U-shape with a peninsula bar. The blue base cabinets pack a punch of color, while the white uppers and backsplash create a light and airy space that looks bigger than the actual square footage.
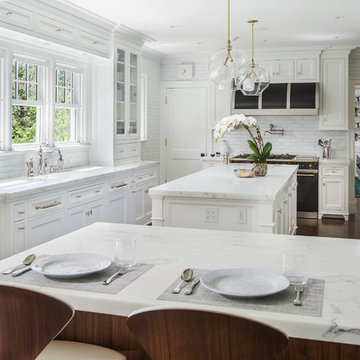
Jon Wallen
Inspiration for a large traditional l-shaped eat-in kitchen in New York with recessed-panel cabinets, white cabinets, white splashback, black appliances, dark hardwood floors, with island, a single-bowl sink, marble benchtops and subway tile splashback.
Inspiration for a large traditional l-shaped eat-in kitchen in New York with recessed-panel cabinets, white cabinets, white splashback, black appliances, dark hardwood floors, with island, a single-bowl sink, marble benchtops and subway tile splashback.
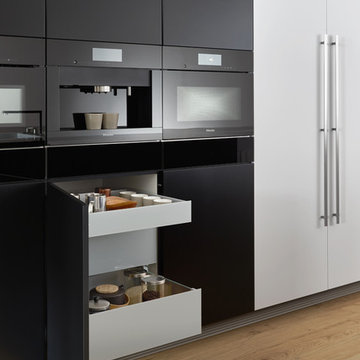
This is an example of an expansive modern single-wall eat-in kitchen in New York with an undermount sink, flat-panel cabinets, black cabinets, solid surface benchtops, black appliances, light hardwood floors and with island.
Eat-in Kitchen Design Ideas
4