Eat-in Kitchen Design Ideas
Refine by:
Budget
Sort by:Popular Today
1 - 20 of 94 photos
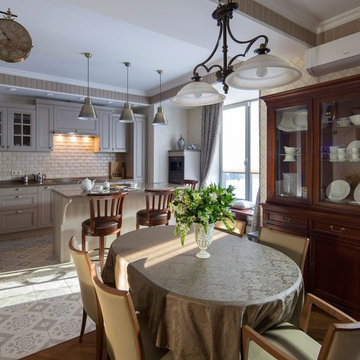
This is an example of a traditional l-shaped eat-in kitchen in Moscow with recessed-panel cabinets, grey cabinets, beige splashback, with island and grey floor.
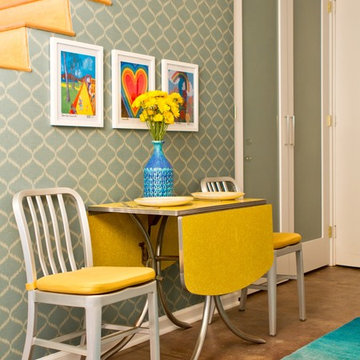
Venice Beach is home to hundreds of runaway teens. The crash pad, right off the boardwalk, aims to provide them with a haven to help them restore their lives. Kitchen and pantry designed by Charmean Neithart Interiors, LLC.
Photos by Erika Bierman
www.erikabiermanphotography.com
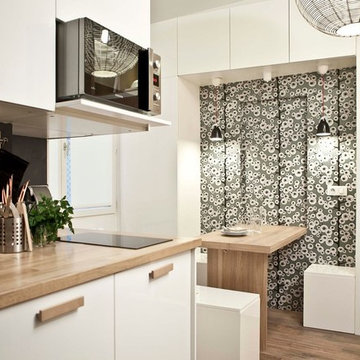
Photographies: Stéphane Déroussent
Photo of a mid-sized contemporary single-wall eat-in kitchen in Paris with white cabinets, black splashback, medium hardwood floors and no island.
Photo of a mid-sized contemporary single-wall eat-in kitchen in Paris with white cabinets, black splashback, medium hardwood floors and no island.
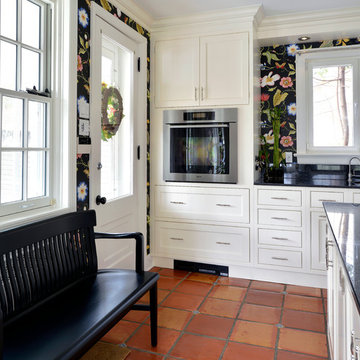
This is an example of a country u-shaped eat-in kitchen in Toronto with an undermount sink, shaker cabinets, white cabinets, stainless steel appliances and terra-cotta floors.
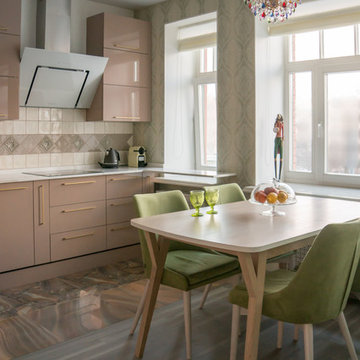
Квартира на Васильевском на стадии декорирования.
Contemporary eat-in kitchen in Saint Petersburg with flat-panel cabinets, brown cabinets, beige splashback, grey floor and white benchtop.
Contemporary eat-in kitchen in Saint Petersburg with flat-panel cabinets, brown cabinets, beige splashback, grey floor and white benchtop.
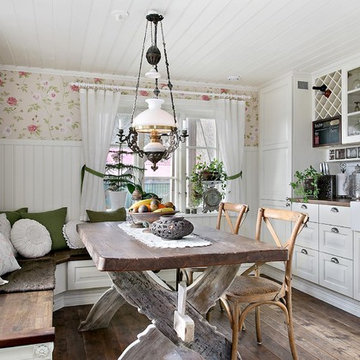
Photo of a country l-shaped eat-in kitchen in Gothenburg with a farmhouse sink, raised-panel cabinets, white cabinets, white splashback, subway tile splashback, medium hardwood floors, a peninsula and brown floor.
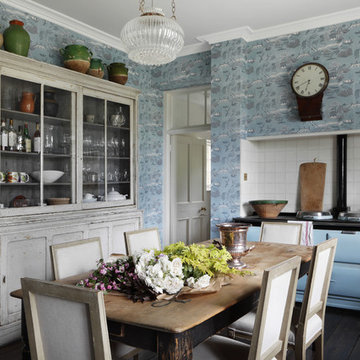
Mid-sized transitional eat-in kitchen in Dorset with white splashback, coloured appliances, dark hardwood floors, recessed-panel cabinets, beige cabinets, ceramic splashback and no island.
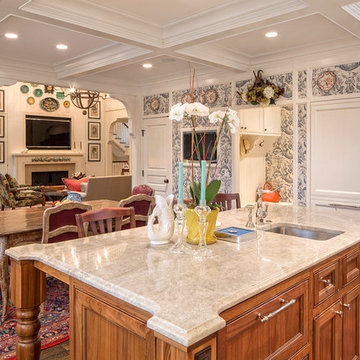
Kurt Johnson
Photo of an eat-in kitchen in Omaha with an undermount sink, recessed-panel cabinets, medium wood cabinets, dark hardwood floors and with island.
Photo of an eat-in kitchen in Omaha with an undermount sink, recessed-panel cabinets, medium wood cabinets, dark hardwood floors and with island.
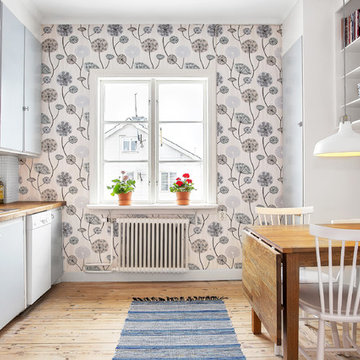
Sbphoto, Sara Brehmer
Inspiration for a mid-sized scandinavian single-wall eat-in kitchen in Stockholm with a drop-in sink, flat-panel cabinets, grey cabinets, wood benchtops, white splashback, stainless steel appliances, light hardwood floors and no island.
Inspiration for a mid-sized scandinavian single-wall eat-in kitchen in Stockholm with a drop-in sink, flat-panel cabinets, grey cabinets, wood benchtops, white splashback, stainless steel appliances, light hardwood floors and no island.
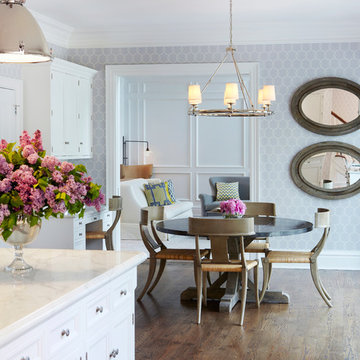
JACOB SNAVELY PHOTOGRAPHY
for
CHANGO + COMPANY Design
This is an example of a transitional eat-in kitchen in New York with white cabinets.
This is an example of a transitional eat-in kitchen in New York with white cabinets.
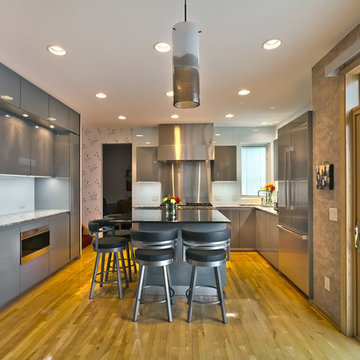
Gilbertson Photography
Mid-sized contemporary l-shaped eat-in kitchen in Minneapolis with an undermount sink, flat-panel cabinets, grey cabinets, granite benchtops, white splashback, glass sheet splashback, stainless steel appliances, light hardwood floors and with island.
Mid-sized contemporary l-shaped eat-in kitchen in Minneapolis with an undermount sink, flat-panel cabinets, grey cabinets, granite benchtops, white splashback, glass sheet splashback, stainless steel appliances, light hardwood floors and with island.
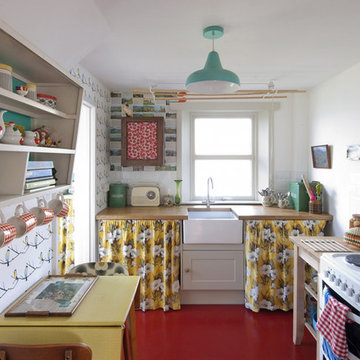
A magical get away cottage on the Isle of Skye is owned by creative Emma Whyte.
Emma has some of our Juneberry & Bird wallpaper in her gorgeous cottage on the Isle of Skye which was featured in Coast Magazine and we think the work she did on this property is so special!
Read more here http://lornasyson.co.uk/a-magical-get-away-cottage-on-the-isle-of-skye/
Photographs by David Barbour for Coast Magazine and Emma Whyte
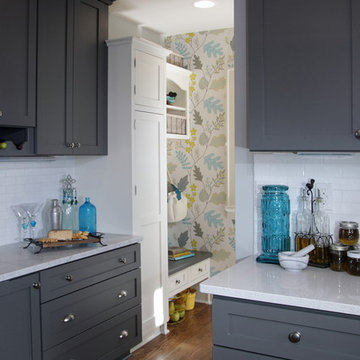
This gray and transitional kitchen remodel bridges the gap between contemporary style and traditional style. The dark gray cabinetry, light gray walls, and white subway tile backsplash make for a beautiful, neutral canvas for the bold teal blue and yellow décor accented throughout the design.
Designer Gwen Adair of Cabinet Supreme by Adair did a fabulous job at using grays to create a neutral backdrop to bring out the bright, vibrant colors that the homeowners love so much.
This Milwaukee, WI kitchen is the perfect example of Dura Supreme's recent launch of gray paint finishes, it has been interesting to see these new cabinetry colors suddenly flowing across our manufacturing floor, destined for homes around the country. We've already seen an enthusiastic acceptance of these new colors as homeowners started immediately selecting our various shades of gray paints, like this example of “Storm Gray”, for their new homes and remodeling projects!
Dura Supreme’s “Storm Gray” is the darkest of our new gray painted finishes (although our current “Graphite” paint finish is a charcoal gray that is almost black). For those that like the popular contrast between light and dark finishes, Storm Gray pairs beautifully with lighter painted and stained finishes.
Request a FREE Dura Supreme Brochure Packet:
http://www.durasupreme.com/request-brochure
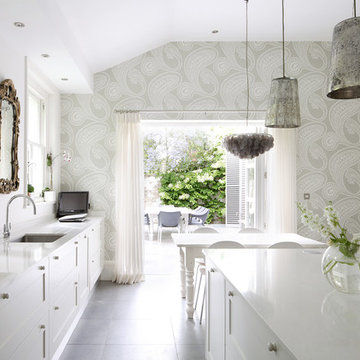
Contemporary eat-in kitchen in London with an undermount sink, glass-front cabinets, white cabinets and with island.
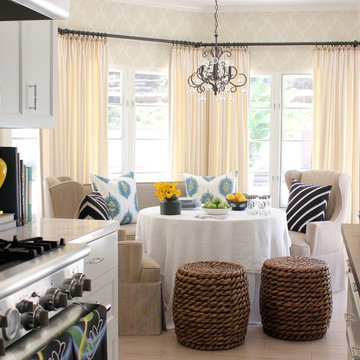
Photo of a contemporary eat-in kitchen in Los Angeles with recessed-panel cabinets, white cabinets and wood benchtops.
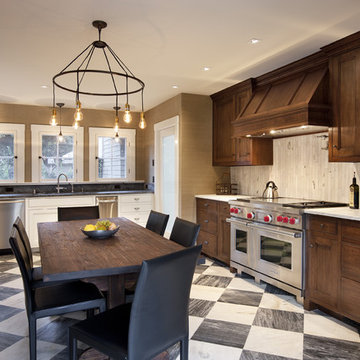
Becker Studios
This is an example of a traditional l-shaped eat-in kitchen in Santa Barbara with shaker cabinets, dark wood cabinets, white splashback, stainless steel appliances and no island.
This is an example of a traditional l-shaped eat-in kitchen in Santa Barbara with shaker cabinets, dark wood cabinets, white splashback, stainless steel appliances and no island.
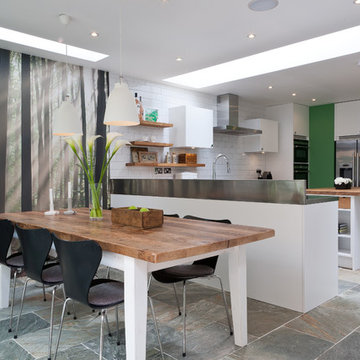
Overview
Extend off the rear of a Victorian terrace to yield an amazing family space.
The Brief
Phase II of this project for us, we were asked to extend into the side and off the rear as much as planning would allow, then create a light, sleek space for a design-driven client.
Our Solution
While wraparound extensions are ubiquitous (and the best way to enhance living space) they are never boring. Our client was driven to achieve a space people would talk about and so it’s has proved.
This scheme has been viewed hundreds of thousands of times on Houzz; we think the neat lines and bold choices make it an excellent ideas platform for those looking to create a kitchen diner with seating space and utility area.
The brief is a common one, but each client goes on to work with us on their own unique interpretation.
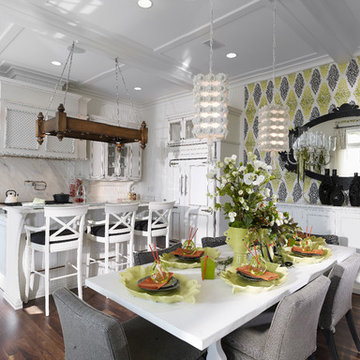
Home builders in Tampa, Alvarez Homes designed The Amber model home.
At Alvarez Homes, we have been catering to our clients' every design need since 1983. Every custom home that we build is a one-of-a-kind artful original. Give us a call at (813) 969-3033 to find out more.
Photography by Jorge Alvarez.
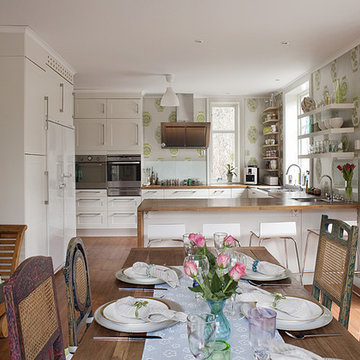
Photo of a mid-sized eclectic u-shaped eat-in kitchen in Stockholm with wood benchtops, a double-bowl sink, white cabinets, stainless steel appliances, medium hardwood floors, no island and recessed-panel cabinets.
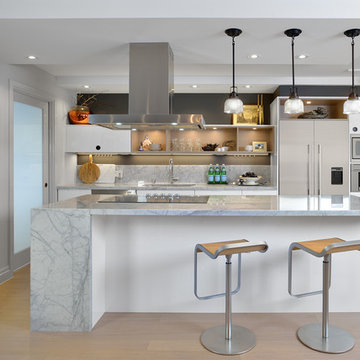
Photography by Larry Arnal (Arnal Photography)
This is an example of a large contemporary single-wall eat-in kitchen in Toronto with an undermount sink, flat-panel cabinets, white cabinets, marble benchtops, grey splashback, stone slab splashback, stainless steel appliances, light hardwood floors and with island.
This is an example of a large contemporary single-wall eat-in kitchen in Toronto with an undermount sink, flat-panel cabinets, white cabinets, marble benchtops, grey splashback, stone slab splashback, stainless steel appliances, light hardwood floors and with island.
Eat-in Kitchen Design Ideas
1