Eat-in Kitchen Design Ideas
Refine by:
Budget
Sort by:Popular Today
1 - 12 of 12 photos
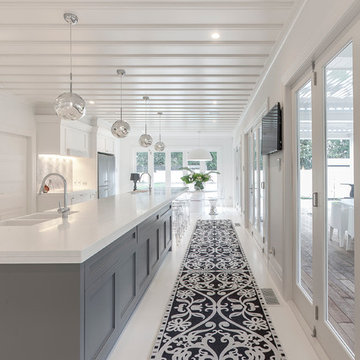
Base of the island again featured recessed panels and finished in Resene Quarter Friar Grey. Lighting over the island is Tom Dixon - Melt. Photography by Kallan MacLeod
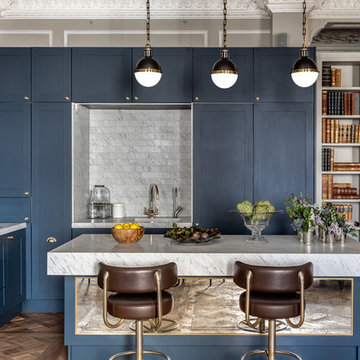
Inspiration for a transitional eat-in kitchen in London with shaker cabinets, with island, blue cabinets, marble benchtops, grey splashback, stone tile splashback, an undermount sink and medium hardwood floors.
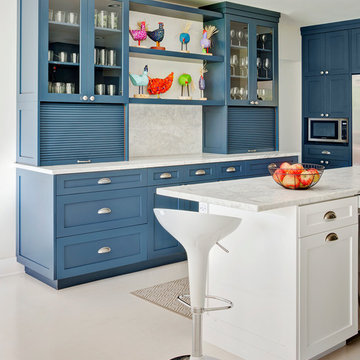
Photo of a mid-sized traditional u-shaped eat-in kitchen in Chicago with shaker cabinets, blue cabinets, white splashback, stone slab splashback, with island, marble benchtops, stainless steel appliances and vinyl floors.
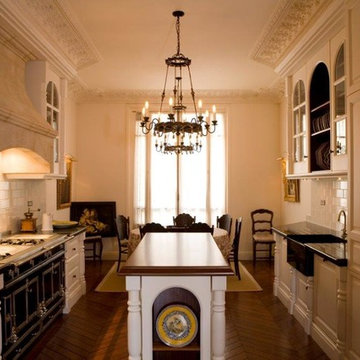
Ingrid Hoffmann
Inspiration for a large transitional galley eat-in kitchen in Paris with with island.
Inspiration for a large transitional galley eat-in kitchen in Paris with with island.
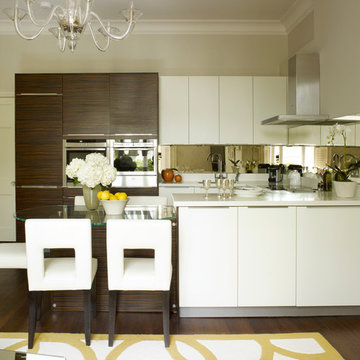
Rachael Smith
This is an example of a small contemporary u-shaped eat-in kitchen in London with an undermount sink, flat-panel cabinets, white cabinets, quartz benchtops, metallic splashback, mirror splashback, stainless steel appliances and with island.
This is an example of a small contemporary u-shaped eat-in kitchen in London with an undermount sink, flat-panel cabinets, white cabinets, quartz benchtops, metallic splashback, mirror splashback, stainless steel appliances and with island.
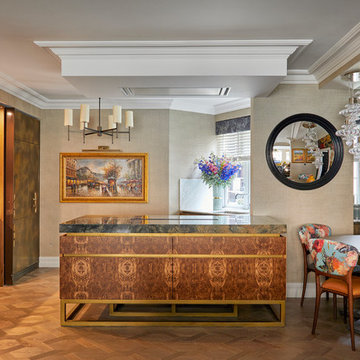
This is an example of a mid-sized eclectic single-wall eat-in kitchen in London with flat-panel cabinets, medium wood cabinets, light hardwood floors, with island, brown floor and panelled appliances.
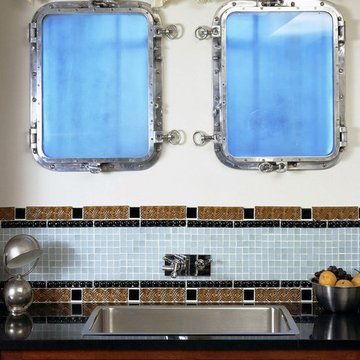
A new fascia wall in front of the existing windows is built, housing the authentic 1920 portholes, salvaged from a ship. The windows preclude the unsightly outside street view while permitting light to stream through. It also evokes a sense of mystery as to suggest perhaps some unknown reality lying beyond. The gears faucet is unique and mirrors the industrial and streamline metaphors of the time. In addition, a brass rail is used as a curtain rod, with Greek key gimp used as ties to hold the curtains up above the top of the windows.
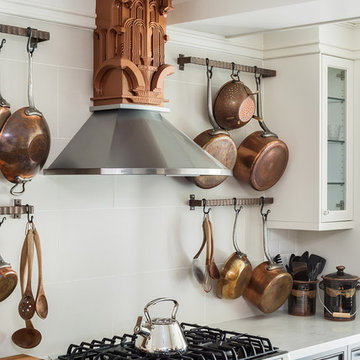
Photography by Gillian Jackson
This is an example of a transitional eat-in kitchen in Toronto with a farmhouse sink, recessed-panel cabinets, distressed cabinets, quartz benchtops, white splashback, ceramic splashback, stainless steel appliances and with island.
This is an example of a transitional eat-in kitchen in Toronto with a farmhouse sink, recessed-panel cabinets, distressed cabinets, quartz benchtops, white splashback, ceramic splashback, stainless steel appliances and with island.
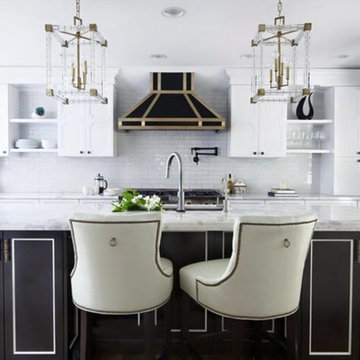
Photo of a mid-sized contemporary eat-in kitchen in Los Angeles with an undermount sink, recessed-panel cabinets, grey cabinets, marble benchtops, white splashback, ceramic splashback, black appliances, medium hardwood floors and with island.
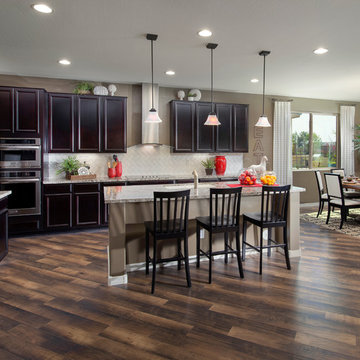
This is an example of a transitional eat-in kitchen in Phoenix with an undermount sink, dark wood cabinets, granite benchtops, white splashback and stainless steel appliances.
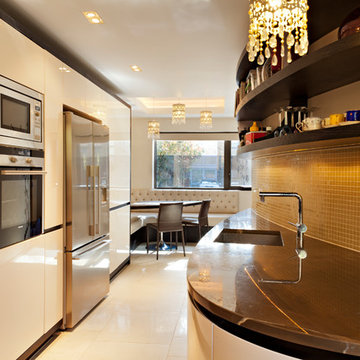
Photo of a contemporary galley eat-in kitchen in London with an undermount sink, flat-panel cabinets, white cabinets, yellow splashback, glass tile splashback, stainless steel appliances, ceramic floors and no island.
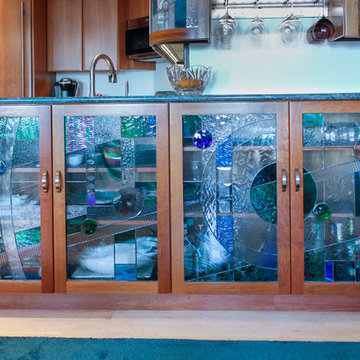
After speaking to the clients about their condo it was clear that they liked color and had a taste for the extraordinaire. When looking at their pictures of different styles, it seems clear that Art Deco was the style and glass was the design element they wanted to incorporate though out their home.
The family room has an overwhelming feeling of calmness, at the same time shows their personality and style. To bring in the art deco feel, the soffit was rounded over the table with a dark jade color giving the eating area a feeling of warmness. The chairs are again rounded in the art deco style. Glass vases and glass art work bring in the blue and light green theme throughout. This living room overlooks the beautiful patio where they have a lovely view.
The family room is opened to the kitchen. This kitchen is a piece of artwork and beautifully fits well with his art deco taste. The Blue Louise granite looks like a Van Gogh painting of the river that their condo overlooks. The rounded art deco design is brought into the kitchen in several ways. The wine bar is rounded on both sides with beautiful stain glass. The snack bar has a granite rounded base. The front cabinets have a beautiful stain glass design by Renaissance glasswork in downtown Nashua. The cabinets have pillow door again accentuating the rounding effect. Above the fridge is a lit up, showing wood trigs in the glass. No doubt we achieved what they wanted a truly wanted a truly unique space!
Every where you look there is something to attract your eyes and is visually exciting. It is a fantastic space, light, beautiful and shows their personality- calming and fun all at the same time.
Eat-in Kitchen Design Ideas
1