Eat-in Kitchen with Black Benchtop Design Ideas
Refine by:
Budget
Sort by:Popular Today
1 - 20 of 19,688 photos

Mid-sized transitional galley eat-in kitchen in Melbourne with shaker cabinets, white cabinets, laminate benchtops, white splashback, ceramic splashback, white appliances, medium hardwood floors, with island and black benchtop.

Inspiration for a mid-sized contemporary galley eat-in kitchen in Sydney with a double-bowl sink, flat-panel cabinets, white cabinets, mirror splashback, stainless steel appliances, concrete floors, with island, black benchtop and vaulted.
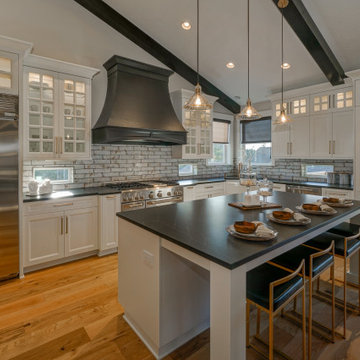
Inspiration for a transitional u-shaped eat-in kitchen in Portland with a farmhouse sink, recessed-panel cabinets, white cabinets, multi-coloured splashback, subway tile splashback, stainless steel appliances, medium hardwood floors, with island, brown floor, black benchtop, exposed beam and vaulted.
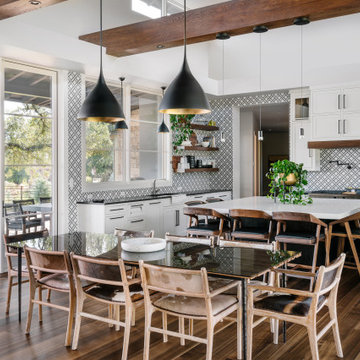
Photo of a country eat-in kitchen in Austin with an undermount sink, shaker cabinets, white cabinets, multi-coloured splashback, dark hardwood floors, with island, brown floor and black benchtop.
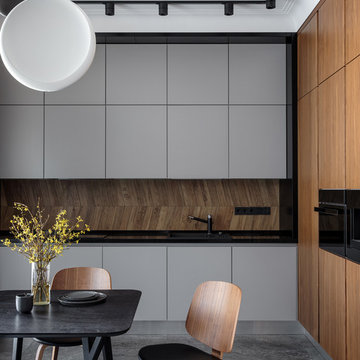
Design ideas for a contemporary eat-in kitchen in Moscow with flat-panel cabinets, grey cabinets, brown splashback, black appliances, grey floor and black benchtop.
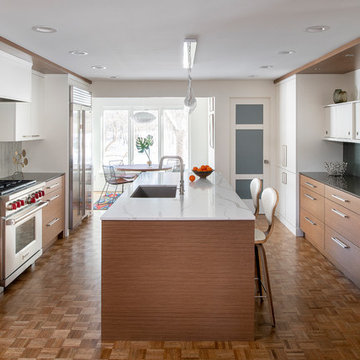
This 1957 mid-century modern home in North Oaks, MN is beaming with character, charm and happens to be the designer, Megan Dent’s, favorite style. The rambler was purchased in February 2018 and the new design began immediately. Being a 60-year-old home, the whole home remodel made it an exciting, modern and fresh transformation! The galley kitchen features Décor Cabinets, Cambria and Corian Quartz surfaces, original parquet flooring with a beautiful statement pendant. The master bathroom highlights Corian Quartz with a miter fold and a stunning Jeffery Court backsplash. The other rooms and entire home ties together beautifully with cohesive accessories and professional design expertise leading the way.
Scott Amundson Photography, LLC
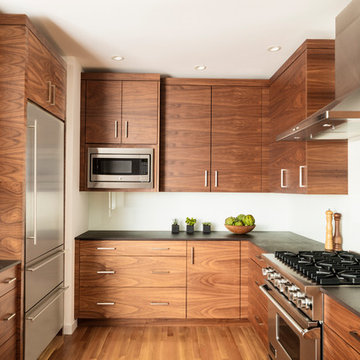
In 1949, one of mid-century modern’s most famous NW architects, Paul Hayden Kirk, built this early “glass house” in Hawthorne Hills. Rather than flattening the rolling hills of the Northwest to accommodate his structures, Kirk sought to make the least impact possible on the building site by making use of it natural landscape. When we started this project, our goal was to pay attention to the original architecture--as well as designing the home around the client’s eclectic art collection and African artifacts. The home was completely gutted, since most of the home is glass, hardly any exterior walls remained. We kept the basic footprint of the home the same—opening the space between the kitchen and living room. The horizontal grain matched walnut cabinets creates a natural continuous movement. The sleek lines of the Fleetwood windows surrounding the home allow for the landscape and interior to seamlessly intertwine. In our effort to preserve as much of the design as possible, the original fireplace remains in the home and we made sure to work with the natural lines originally designed by Kirk.
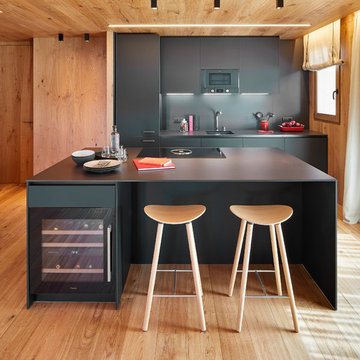
Jordi Miralles fotografia
Inspiration for a large modern galley eat-in kitchen in Barcelona with a single-bowl sink, flat-panel cabinets, black cabinets, limestone benchtops, black splashback, limestone splashback, stainless steel appliances, with island, black benchtop, light hardwood floors and beige floor.
Inspiration for a large modern galley eat-in kitchen in Barcelona with a single-bowl sink, flat-panel cabinets, black cabinets, limestone benchtops, black splashback, limestone splashback, stainless steel appliances, with island, black benchtop, light hardwood floors and beige floor.
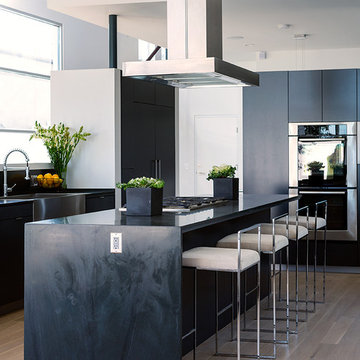
Renovation of a 1950's tract home into a stunning masterpiece. Matte lacquer finished cabinets with deep charcoal which coordinates with the dark waterfall stone on the living room end of the duplex.
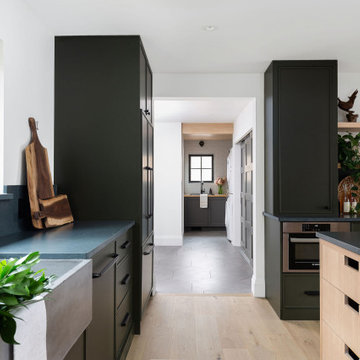
Step into this contemporary cottage kitchen with its inviting U-shaped layout, boasting a blend of modern functionality and rustic charm. The centrepiece is a stunning white oak kitchen island, offering ample storage and a warm, natural aesthetic. Stainless steel appliances seamlessly complement the space, while flat panel cabinets add a sleek, minimalist touch, creating a harmonious balance between tradition and modernity.

A rich palette of color and natural materials adds warmth and visual drama to the new kitchen.
Photo of a mid-sized transitional single-wall eat-in kitchen in Philadelphia with a farmhouse sink, recessed-panel cabinets, green cabinets, soapstone benchtops, white splashback, marble splashback, stainless steel appliances, light hardwood floors, with island and black benchtop.
Photo of a mid-sized transitional single-wall eat-in kitchen in Philadelphia with a farmhouse sink, recessed-panel cabinets, green cabinets, soapstone benchtops, white splashback, marble splashback, stainless steel appliances, light hardwood floors, with island and black benchtop.
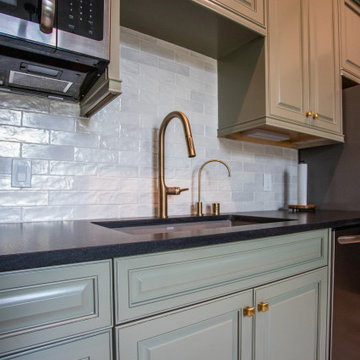
A nice kitchenette for the guest house, amazing combination of colors.
This is an example of a mid-sized modern single-wall eat-in kitchen in Houston with an undermount sink, raised-panel cabinets, green cabinets, quartz benchtops, pink splashback, ceramic splashback, stainless steel appliances, ceramic floors, no island, beige floor and black benchtop.
This is an example of a mid-sized modern single-wall eat-in kitchen in Houston with an undermount sink, raised-panel cabinets, green cabinets, quartz benchtops, pink splashback, ceramic splashback, stainless steel appliances, ceramic floors, no island, beige floor and black benchtop.

A ground floor remodel creating larger, more functional rooms without increasing the property's actual size. Meadowlark incorporated custom cabinetry solutions that not only added to the flow of the rooms but also added storage and purpose.
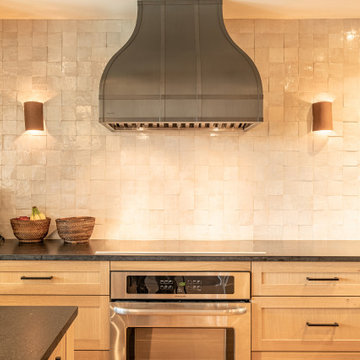
Design ideas for a large country u-shaped eat-in kitchen in Austin with shaker cabinets, light wood cabinets, stainless steel appliances, with island and black benchtop.

Materials
Countertop: Soapstone
Range Hood: Marble
Cabinets: Vertical Grain White Oak
Appliances
Range: Wolf
Dishwasher: Miele
Fridge: Subzero
Water dispenser: Zip Water
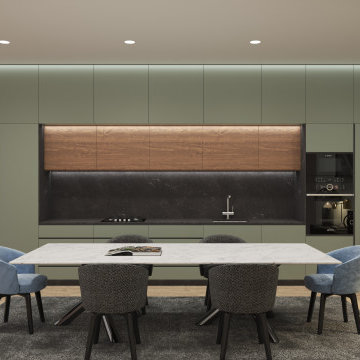
Inspiration for a mid-sized modern single-wall eat-in kitchen in Valencia with an undermount sink, recessed-panel cabinets, green cabinets, marble benchtops, black splashback, marble splashback, black appliances, porcelain floors, no island, brown floor and black benchtop.
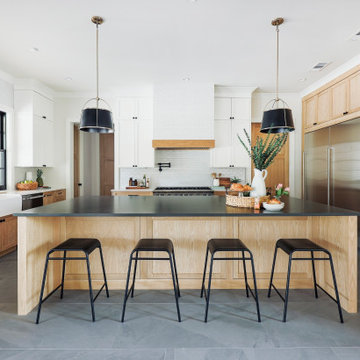
Design ideas for a transitional u-shaped eat-in kitchen in Houston with a farmhouse sink, shaker cabinets, medium wood cabinets, quartz benchtops, white splashback, subway tile splashback, stainless steel appliances, with island, grey floor and black benchtop.

View of induction cooktop wall, including a wall oven and a 36" french door refrigerator. A bright orange backsplash of 4 x 4 ceramic tile adds brightness to the two-tone white/green cabinets.

This is an example of a small modern single-wall eat-in kitchen in San Diego with a drop-in sink, flat-panel cabinets, black cabinets, marble benchtops, black splashback, marble splashback, black appliances, light hardwood floors, with island, brown floor and black benchtop.

Two toned off-white and wood kitchen
This is an example of a large transitional l-shaped eat-in kitchen in New York with an undermount sink, shaker cabinets, beige cabinets, granite benchtops, white splashback, ceramic splashback, stainless steel appliances, medium hardwood floors, with island, brown floor, black benchtop and vaulted.
This is an example of a large transitional l-shaped eat-in kitchen in New York with an undermount sink, shaker cabinets, beige cabinets, granite benchtops, white splashback, ceramic splashback, stainless steel appliances, medium hardwood floors, with island, brown floor, black benchtop and vaulted.
Eat-in Kitchen with Black Benchtop Design Ideas
1