Eat-in Kitchen with Carpet Design Ideas
Sort by:Popular Today
1 - 20 of 115 photos
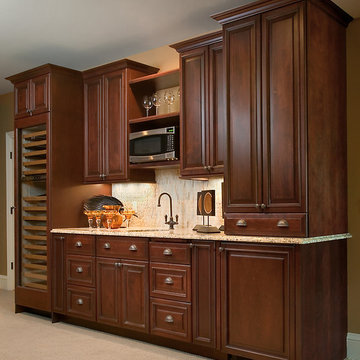
The best of British Colonial style can be yours in this elegant estate. Highlights include exquisite details, including carved trim, casings and woodwork, a bell-beamed dining area, and a three-season porch with built-in fireplace and barbecue. A full glass conservatory offers panoramic views while a breezeway between the main house and garage serves up vintage charm. Five bedrooms, 4 ½ baths, a large kitchen with island and more than 5,000 square feet make this the perfect family home.
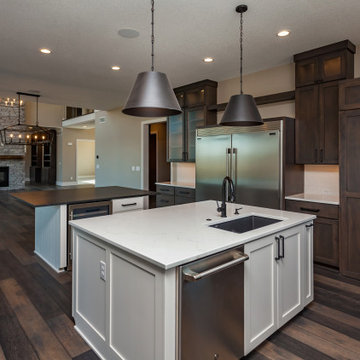
Custom Amish built full height cabinetry, double island, quartz and granite counters, tiled backsplash.
Inspiration for a transitional u-shaped eat-in kitchen in Other with an undermount sink, shaker cabinets, medium wood cabinets, quartz benchtops, white splashback, ceramic splashback, stainless steel appliances, carpet, multiple islands, brown floor and white benchtop.
Inspiration for a transitional u-shaped eat-in kitchen in Other with an undermount sink, shaker cabinets, medium wood cabinets, quartz benchtops, white splashback, ceramic splashback, stainless steel appliances, carpet, multiple islands, brown floor and white benchtop.
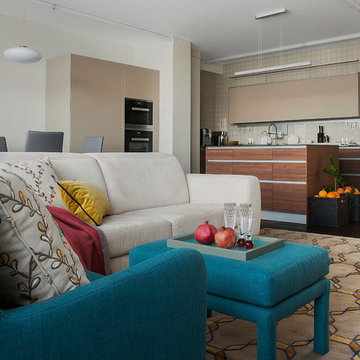
Диван Bo Concept
Кухня Valcucine
Изготовление мебели по эскизам столярное
производство Аttribut
ковер Jerome Botanic
Производство мягкой мебели по эскизам TrendyMebel.
Пол доска термообработанная Admonter
Дизайн - Елена Ленских.
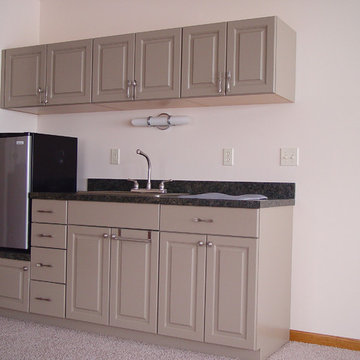
Photo of a small traditional single-wall eat-in kitchen in Chicago with a drop-in sink, raised-panel cabinets, grey cabinets, laminate benchtops, stainless steel appliances and carpet.
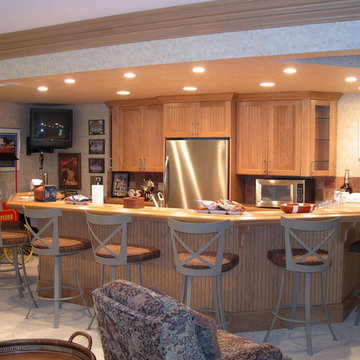
Photo of a large arts and crafts u-shaped eat-in kitchen in Cleveland with a drop-in sink, light wood cabinets, solid surface benchtops, multi-coloured splashback, ceramic splashback, stainless steel appliances, carpet, with island, shaker cabinets and grey floor.
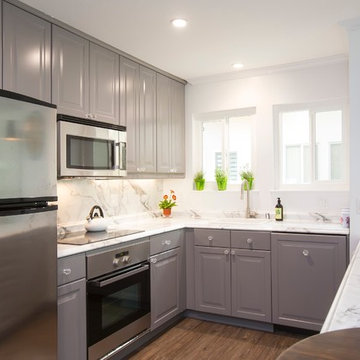
Mindy Mellingcamp
This is an example of a small transitional u-shaped eat-in kitchen in Orange County with grey cabinets, laminate benchtops, a peninsula, an undermount sink, white splashback, stone slab splashback, stainless steel appliances, carpet, raised-panel cabinets and brown floor.
This is an example of a small transitional u-shaped eat-in kitchen in Orange County with grey cabinets, laminate benchtops, a peninsula, an undermount sink, white splashback, stone slab splashback, stainless steel appliances, carpet, raised-panel cabinets and brown floor.
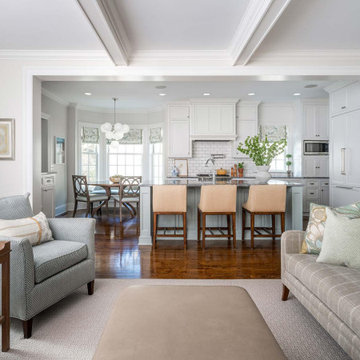
A new home can be beautiful, yet lack soul. For a family with exquisite taste, and a love of the artisan and bespoke, LiLu created a layered palette of furnishings that express each family member’s personality and values. One child, who loves Jackson Pollock, received a window seat from which to enjoy the ceiling’s lively splatter wallpaper. The other child, a young gentleman, has a navy tweed upholstered headboard and plaid club chair with leather ottoman. Elsewhere, sustainably sourced items have provenance and meaning, including a LiLu-designed powder-room vanity with marble top, a Dunes and Duchess table, Italian drapery with beautiful trimmings, Galbraith & Panel wallcoverings, and a bubble table. After working with LiLu, the family’s house has become their home.
----
Project designed by Minneapolis interior design studio LiLu Interiors. They serve the Minneapolis-St. Paul area including Wayzata, Edina, and Rochester, and they travel to the far-flung destinations that their upscale clientele own second homes in.
-----
For more about LiLu Interiors, click here: https://www.liluinteriors.com/
----
To learn more about this project, click here:
https://www.liluinteriors.com/blog/portfolio-items/art-of-family/
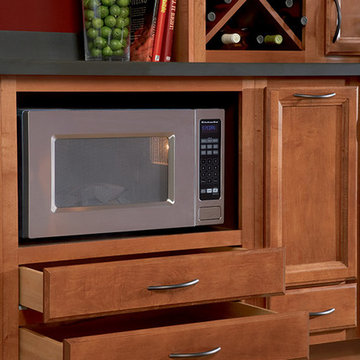
Photo of an eat-in kitchen in DC Metro with recessed-panel cabinets, solid surface benchtops and carpet.
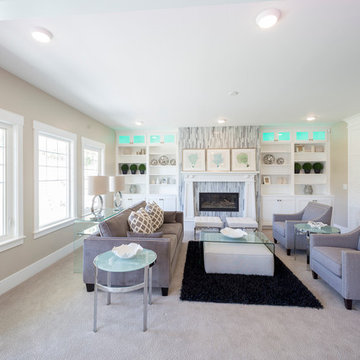
This is an example of a large contemporary u-shaped eat-in kitchen in Salt Lake City with carpet, a double-bowl sink, shaker cabinets, white cabinets, solid surface benchtops, grey splashback, matchstick tile splashback, stainless steel appliances and with island.
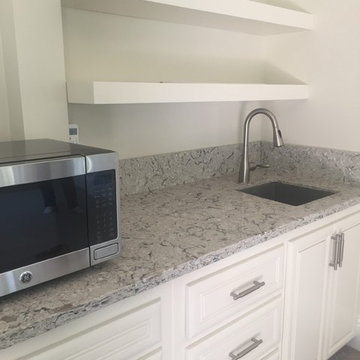
Studio Apartment Kitchenette
Inspiration for a small contemporary single-wall eat-in kitchen in Other with white cabinets and carpet.
Inspiration for a small contemporary single-wall eat-in kitchen in Other with white cabinets and carpet.
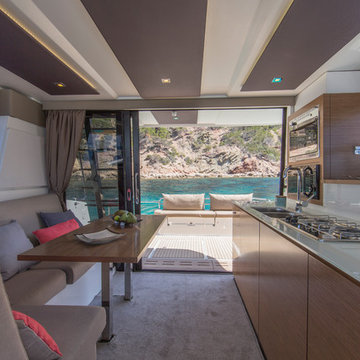
Gilles Martin Raget
This is an example of a contemporary single-wall eat-in kitchen in Other with a double-bowl sink, flat-panel cabinets, medium wood cabinets, white splashback, carpet, no island and beige floor.
This is an example of a contemporary single-wall eat-in kitchen in Other with a double-bowl sink, flat-panel cabinets, medium wood cabinets, white splashback, carpet, no island and beige floor.
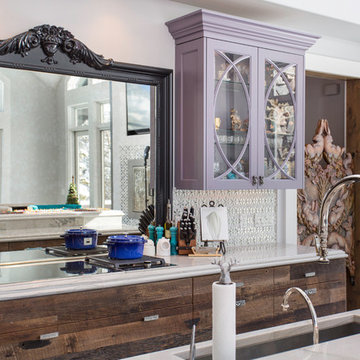
Kitchen design space
https://www.kaikenphotography.com/
Expansive galley eat-in kitchen in Salt Lake City with an undermount sink, flat-panel cabinets, purple cabinets, marble benchtops, metallic splashback, mosaic tile splashback, carpet, multiple islands, grey floor and white benchtop.
Expansive galley eat-in kitchen in Salt Lake City with an undermount sink, flat-panel cabinets, purple cabinets, marble benchtops, metallic splashback, mosaic tile splashback, carpet, multiple islands, grey floor and white benchtop.
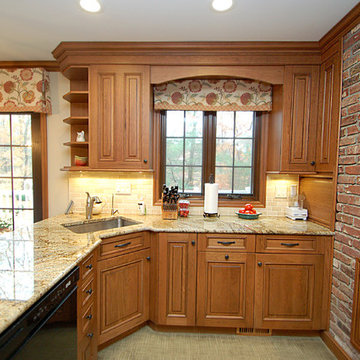
This Colts Neck New Jersey kitchen is featuring Galleria Raised Wood-Mode Custom Cabinetry in Sandstone with a pewter glaze on cherry.
Design ideas for a mid-sized traditional u-shaped eat-in kitchen in Newark with an undermount sink, raised-panel cabinets, medium wood cabinets, granite benchtops, beige splashback, subway tile splashback, panelled appliances, carpet and a peninsula.
Design ideas for a mid-sized traditional u-shaped eat-in kitchen in Newark with an undermount sink, raised-panel cabinets, medium wood cabinets, granite benchtops, beige splashback, subway tile splashback, panelled appliances, carpet and a peninsula.
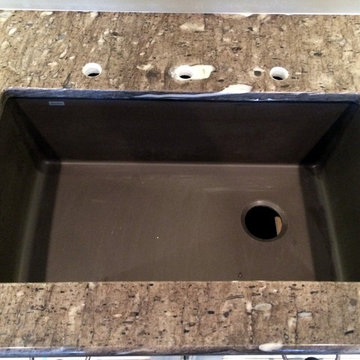
This is an example of a mid-sized contemporary u-shaped eat-in kitchen in Kansas City with a single-bowl sink, raised-panel cabinets, white cabinets, granite benchtops, stainless steel appliances, carpet and a peninsula.
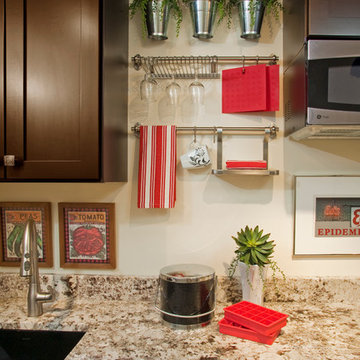
Functional Wall Decor
This system of rods, hooks, shelves and glass racks can be arranged in a multitude of configurations. This small amount of space can stock mugs, wine glasses, towels, pot holders, soap and potted plants!
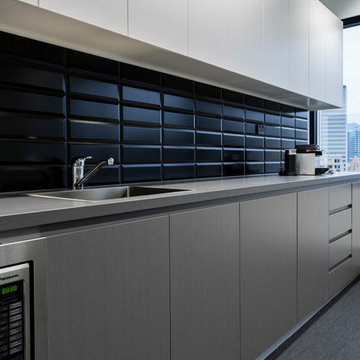
Photo of a mid-sized contemporary galley eat-in kitchen in Sydney with a farmhouse sink, quartz benchtops, black splashback, stainless steel appliances and carpet.
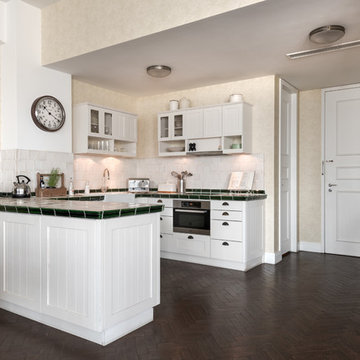
Mid-sized traditional u-shaped eat-in kitchen in Berlin with a drop-in sink, recessed-panel cabinets, white cabinets, white splashback, panelled appliances, carpet, a peninsula, brown floor and multi-coloured benchtop.
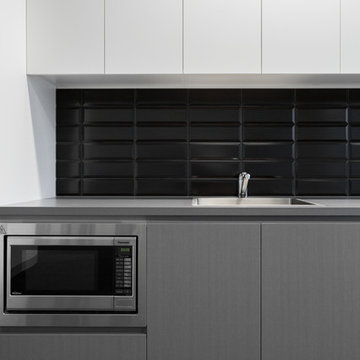
Design ideas for a mid-sized contemporary galley eat-in kitchen in Sydney with a drop-in sink, quartz benchtops, grey splashback, stainless steel appliances and carpet.
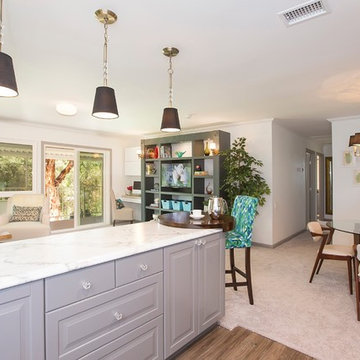
Mindy Mellingcamp
This is an example of a small traditional u-shaped eat-in kitchen in Orange County with grey cabinets, laminate benchtops, a peninsula, an undermount sink, white splashback, stone slab splashback, stainless steel appliances and carpet.
This is an example of a small traditional u-shaped eat-in kitchen in Orange County with grey cabinets, laminate benchtops, a peninsula, an undermount sink, white splashback, stone slab splashback, stainless steel appliances and carpet.
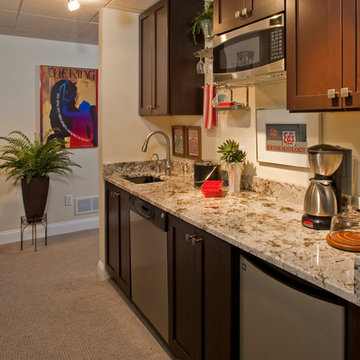
This small kitchen includes a sink, dishwasher, compact refrigerator and a microwave. When working in the home office or music room - lunch or coffee can be prepared without traveling to the main floor of the home.
Eat-in Kitchen with Carpet Design Ideas
1