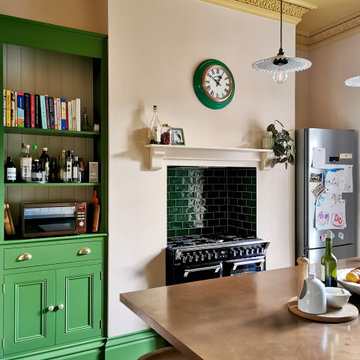Eat-in Kitchen with Copper Benchtops Design Ideas
Refine by:
Budget
Sort by:Popular Today
1 - 20 of 310 photos
Item 1 of 3
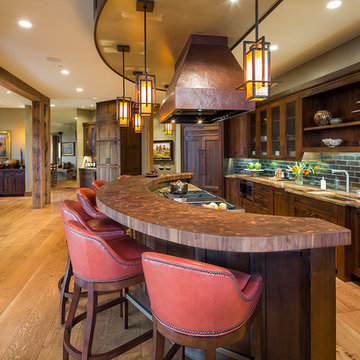
Karl Neumann Photography
Large country galley eat-in kitchen in Other with an undermount sink, recessed-panel cabinets, dark wood cabinets, brown splashback, light hardwood floors, with island, copper benchtops, subway tile splashback, coloured appliances and brown floor.
Large country galley eat-in kitchen in Other with an undermount sink, recessed-panel cabinets, dark wood cabinets, brown splashback, light hardwood floors, with island, copper benchtops, subway tile splashback, coloured appliances and brown floor.
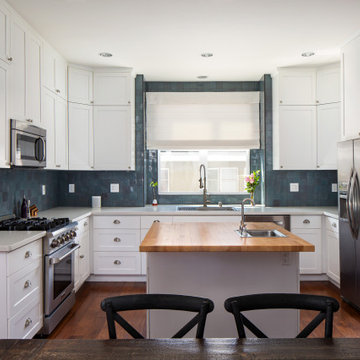
Updating a recently built town home in culver city for a wonderful family was a very enjoyable project for us.
a classic shaker kitchen with double row of upper cabinets due to the extra high ceiling. butcher block island with a sink as a work area. The centerpiece of it all is the amazing handmade Moroccan zellige tiles that were used as the backsplash.
going all the way to the ceiling around the window area and finished off in the corners with a black matt Schluter corner system.
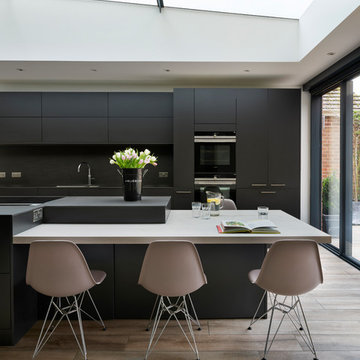
Darren Chung Photography Ltd
Photo of a contemporary galley eat-in kitchen in Berkshire with a drop-in sink, flat-panel cabinets, black cabinets, copper benchtops, black splashback, black appliances, with island, beige floor and black benchtop.
Photo of a contemporary galley eat-in kitchen in Berkshire with a drop-in sink, flat-panel cabinets, black cabinets, copper benchtops, black splashback, black appliances, with island, beige floor and black benchtop.
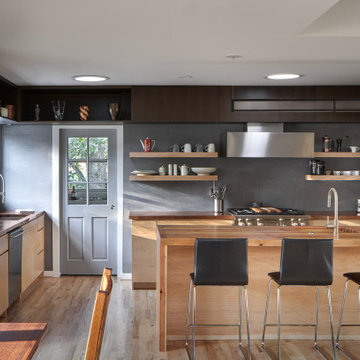
This mid-century modern kitchen has the perfect open floor plan. The cleanliness and efficiency of the kitchen uses the most of its space by branching out a variety of six different work spaces.
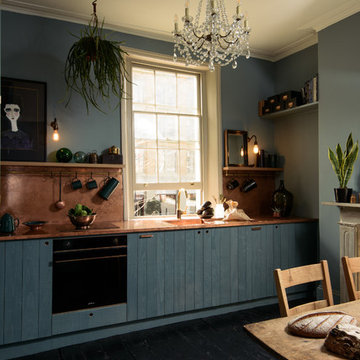
This is an example of a mid-sized modern eat-in kitchen in Other with an integrated sink, flat-panel cabinets, blue cabinets, copper benchtops, orange splashback, panelled appliances, painted wood floors, no island and black floor.
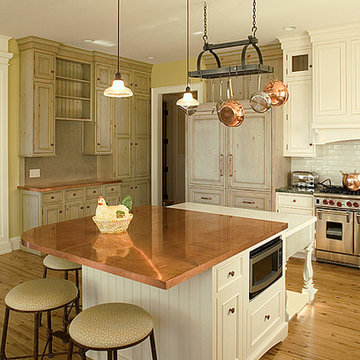
Inspiration for a beach style l-shaped eat-in kitchen in Grand Rapids with a double-bowl sink, beaded inset cabinets, white cabinets, copper benchtops, white splashback, glass tile splashback, stainless steel appliances, light hardwood floors and with island.

Nestled in sophisticated simplicity, this kitchen emanates an aesthetic modern vibe, creating a harmonious balance of calm and elegance. The space is characterized by a soothing ambiance, inviting a sense of tranquility. Its design, though remarkably simple, exudes understated elegance, transforming the kitchen into a serene retreat. With an emphasis on aesthetics and modern charm, this culinary haven strikes the perfect chord between contemporary style and timeless simplicity. With a built in cabinet with very spacious inside
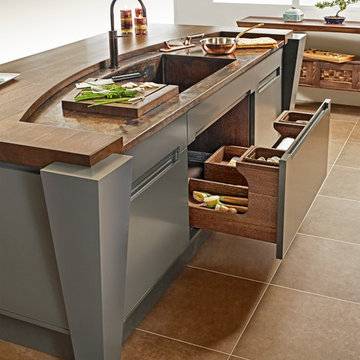
Simone and Associates
Small asian u-shaped eat-in kitchen in Other with recessed-panel cabinets, light wood cabinets, copper benchtops, stone slab splashback, with island and an integrated sink.
Small asian u-shaped eat-in kitchen in Other with recessed-panel cabinets, light wood cabinets, copper benchtops, stone slab splashback, with island and an integrated sink.
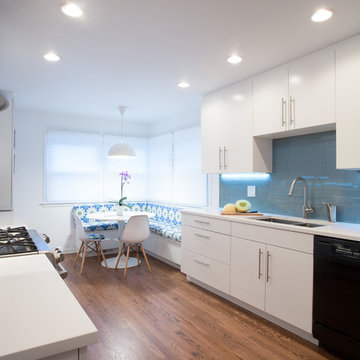
Transforming this galley style kitchen into a long, closed in space provided our clients with an ideal layout that meets all their needs. By adding a wall at one end of the kitchen, which we used for additional cabinets and space-consuming appliances, we were then able to build an inviting custom banquet on the other end. The banquet includes useful built-in storage underneath along with large, corner windows that offer the perfect amount of natural light.
The white painted flat panel custom cabinets and white quartz countertops have a crisp, clean effect on the design while the blue glass subway tiled backsplash adds color and is highlighted by the under cabinet lighting throughout the space.
Home located in Skokie Chicago. Designed by Chi Renovation & Design who also serve the Chicagoland area, and it's surrounding suburbs, with an emphasis on the North Side and North Shore. You'll find their work from the Loop through Lincoln Park, Humboldt Park, Evanston, Wilmette, and all of the way up to Lake Forest.
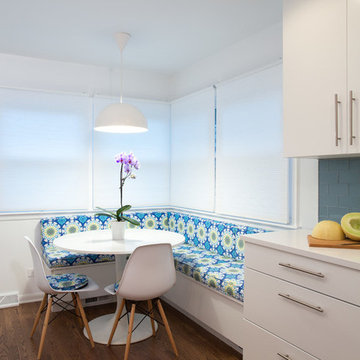
A gorgeous new banquet adorned with blue patterned cushioning is the focal point in this newly renovated kitchen. The large corner windows, which offer plenty of natural light, along with the crisp white pendant light and kitchen table, offers a clean design that beautifully pairs with the medium-dark hardwood floors.
Home located in Skokie Chicago. Designed by Chi Renovation & Design who also serve the Chicagoland area and it's surrounding suburbs, with an emphasis on the North Side and North Shore. You'll find their work from the Loop through Lincoln Park, Humboldt Park, Evanston, Wilmette, and all of the way up to Lake Forest.
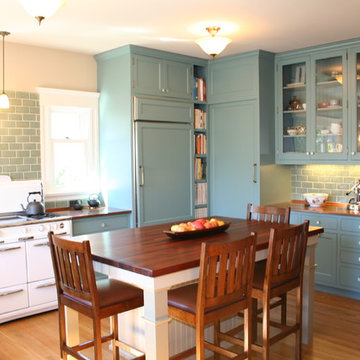
Oakland Kitchen
Mid-sized traditional u-shaped eat-in kitchen in San Francisco with glass-front cabinets, copper benchtops, blue cabinets, blue splashback, subway tile splashback, white appliances, a single-bowl sink, medium hardwood floors and with island.
Mid-sized traditional u-shaped eat-in kitchen in San Francisco with glass-front cabinets, copper benchtops, blue cabinets, blue splashback, subway tile splashback, white appliances, a single-bowl sink, medium hardwood floors and with island.
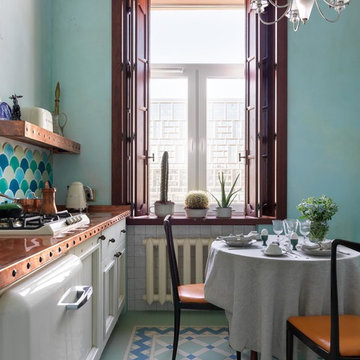
Дизайнер Алена Сковородникова
Фотограф Сергей Красюк
Photo of a small midcentury single-wall eat-in kitchen in Moscow with a single-bowl sink, recessed-panel cabinets, white cabinets, copper benchtops, multi-coloured splashback, ceramic splashback, white appliances, ceramic floors, multi-coloured floor and orange benchtop.
Photo of a small midcentury single-wall eat-in kitchen in Moscow with a single-bowl sink, recessed-panel cabinets, white cabinets, copper benchtops, multi-coloured splashback, ceramic splashback, white appliances, ceramic floors, multi-coloured floor and orange benchtop.
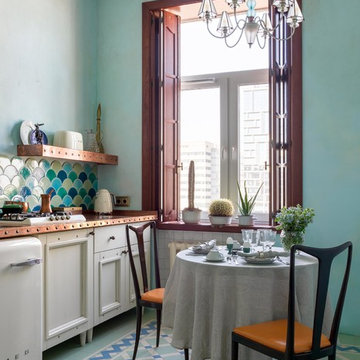
Дизайнер Алена Сковородникова
Фотограф Сергей Красюк
Inspiration for a small eclectic single-wall eat-in kitchen in Moscow with recessed-panel cabinets, white cabinets, multi-coloured splashback, white appliances, multi-coloured floor, a single-bowl sink, copper benchtops, ceramic splashback, ceramic floors and orange benchtop.
Inspiration for a small eclectic single-wall eat-in kitchen in Moscow with recessed-panel cabinets, white cabinets, multi-coloured splashback, white appliances, multi-coloured floor, a single-bowl sink, copper benchtops, ceramic splashback, ceramic floors and orange benchtop.
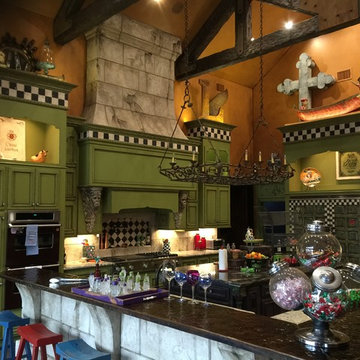
This is an example of a large eclectic eat-in kitchen in Austin with a double-bowl sink, raised-panel cabinets, green cabinets, copper benchtops, white splashback, cement tile splashback, stainless steel appliances, concrete floors and with island.
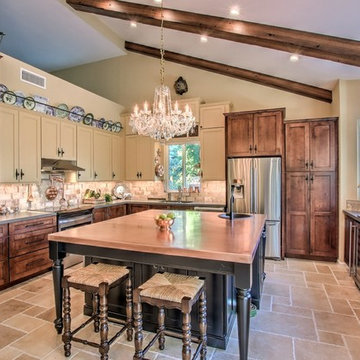
David Elton
This is an example of a mid-sized eclectic eat-in kitchen in Phoenix with a single-bowl sink, shaker cabinets, black cabinets, copper benchtops, beige splashback, travertine splashback, stainless steel appliances, porcelain floors, with island and beige floor.
This is an example of a mid-sized eclectic eat-in kitchen in Phoenix with a single-bowl sink, shaker cabinets, black cabinets, copper benchtops, beige splashback, travertine splashback, stainless steel appliances, porcelain floors, with island and beige floor.
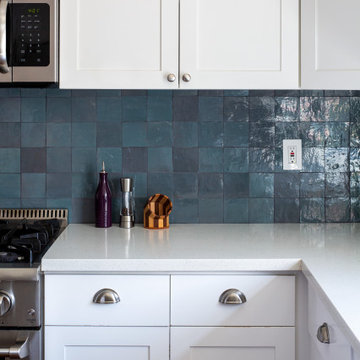
Updating a recently built town home in culver city for a wonderful family was a very enjoyable project for us.
a classic shaker kitchen with double row of upper cabinets due to the extra high ceiling. butcher block island with a sink as a work area. The centerpiece of it all is the amazing handmade Moroccan zellige tiles that were used as the backsplash.
going all the way to the ceiling around the window area and finished off in the corners with a black matt Schluter corner system.
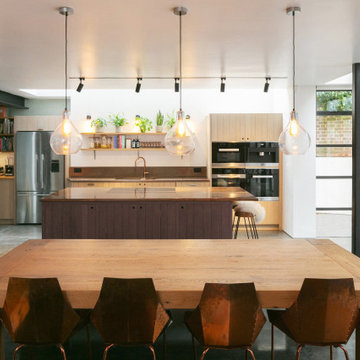
Our client wanted to create a warm, homely and light-filled environment that would draw their family together. Achieving this involved extensive internal and external reconfiguration to reorganise and interconnect the family living spaces and to bring natural light, access to and views of the garden into the heart of the home.
This is a recently built split-level, semi-detached property; the internal stairway received no natural lighting giving an uninviting link between each room. The family rooms were located away from the sunny garden and the office was installed in the attic, separating the family to the least appealing corners of the house for daytime activities, connected by the uninviting staircase. The south facing living room was remote from the main living spaces and had small low doors affording little view to the garden.
Our intervention focussed on making the underused garden room viable and worthy as the best room in the house. In order to house the kitchen, dining and tv snug, we pushed the rear wall out and up, installing a series of full height glazed doors to the rear as well as rooflights, raising sightlines for views of the sky and garden and giving level entry to a new enclosed terrace with permanent seating, barbeque and storage. External stairs connect up to the main garden and sweep onwards back to a second family room. The living spaces, now all located to the sunny rear, flow together, with the kitchen and barbeque reinstated as the hub of family life.
We added a welcoming porch and refurbished the entrance hall, highlighting the previously obscured frontage and affording immediate views from it through to the garden on entry as well as adding plenty of storage. Unable to add windows to the stair, we inserted a large rooflight and opened up the half landings to it with floor glass and mirrors. Glazed internal walls bring light from front and back at each landing, flooding the stair with natural light and giving continually repeating views to the sky and garden.
The refurbishment, with beautiful, tactile and textured surfaces, layers warmth onto contemporary concrete, steel and glass to further enrich the homely ambiance in conjunction with the natural external textures visible from every space.
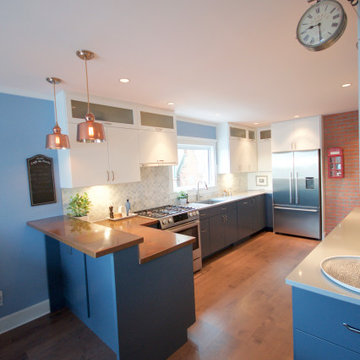
Mid-sized eclectic l-shaped eat-in kitchen in Vancouver with an undermount sink, flat-panel cabinets, blue cabinets, copper benchtops, grey splashback, marble splashback, medium hardwood floors, a peninsula and brown floor.
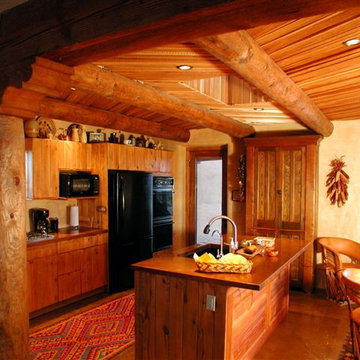
This is an example of a mid-sized single-wall eat-in kitchen in Albuquerque with an undermount sink, shaker cabinets, medium wood cabinets, copper benchtops, black appliances, concrete floors, with island, beige splashback, grey floor and brown benchtop.
Eat-in Kitchen with Copper Benchtops Design Ideas
1
