Eat-in Kitchen with Open Cabinets Design Ideas
Refine by:
Budget
Sort by:Popular Today
1 - 20 of 2,260 photos
Item 1 of 3

Photo of a mid-sized beach style u-shaped eat-in kitchen in Melbourne with a farmhouse sink, open cabinets, distressed cabinets, concrete benchtops, white splashback, shiplap splashback, coloured appliances, light hardwood floors, brown floor and grey benchtop.
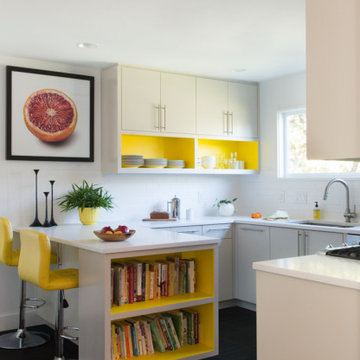
Daylight from multiple directions, alongside yellow accents in the interior of cabinetry create a bright and inviting space, all while providing the practical benefit of well illuminated work surfaces.
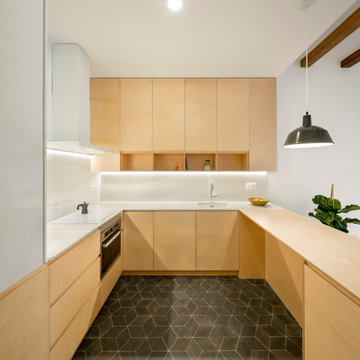
Zona menjador
Constructor: Fórneas Guida SL
Fotografia: Adrià Goula Studio
Fotógrafa: Judith Casas
This is an example of a small scandinavian u-shaped eat-in kitchen in Other with an undermount sink, open cabinets, light wood cabinets, marble benchtops, white splashback, marble splashback, panelled appliances, ceramic floors, with island, black floor and white benchtop.
This is an example of a small scandinavian u-shaped eat-in kitchen in Other with an undermount sink, open cabinets, light wood cabinets, marble benchtops, white splashback, marble splashback, panelled appliances, ceramic floors, with island, black floor and white benchtop.
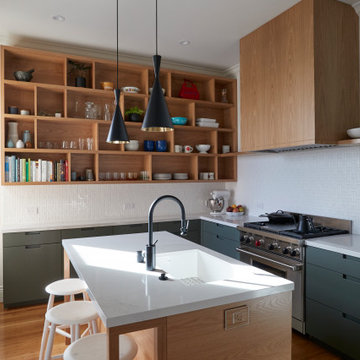
Subtly stunning, these white kitchen tiles create an interlocking pattern to create a beautifully understate backsplash. Shop more white patterned kitchen tiles in 40+ shapes at fireclaytile.com.
TILE SHOWN
Chaine Home Tile Pattern in White Gloss
DESIGN
Mark Davis Design
PHOTOS
Luis Costadone
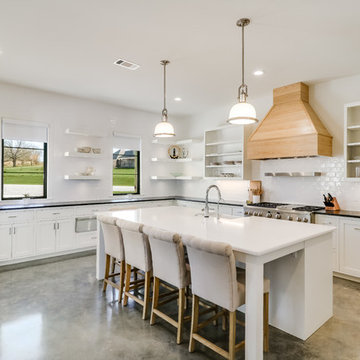
Large country l-shaped eat-in kitchen in Jackson with a farmhouse sink, open cabinets, white cabinets, quartzite benchtops, white splashback, subway tile splashback, stainless steel appliances, concrete floors, with island and grey floor.
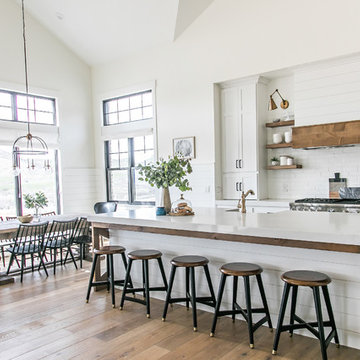
Country eat-in kitchen in Salt Lake City with open cabinets, white splashback, stainless steel appliances, light hardwood floors and with island.
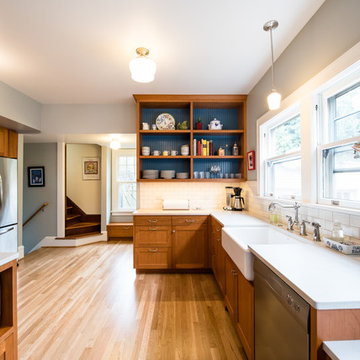
For this kitchen and bathroom remodel, our goal was to maintain the historic integrity of the home by providing a traditional design, while also fulfilling the homeowner’s need for a more open and spacious environment. We gutted the entire kitchen and bathroom and removed an interior wall that bisected the kitchen. This provided more flow and connection between the living spaces. The open design and layout of the kitchen cabinets provided a more expansive feel in the kitchen where the whole family could gather without overcrowding. In addition to the kitchen remodel, we replaced the electrical service, redid most of the plumbing and rerouted the furnace ducts for better efficiency. In the bathroom, we installed a historically accurate sink, vanity, and tile. We refinished the hardwood floors throughout the home as well as rebuilt the front porch staircase, and updated the backdoor and window configuration to reflect the era of the home.
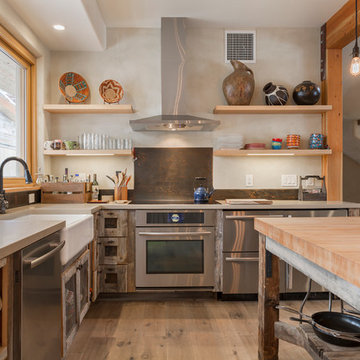
This Boulder, Colorado remodel by fuentesdesign demonstrates the possibility of renewal in American suburbs, and Passive House design principles. Once an inefficient single story 1,000 square-foot ranch house with a forced air furnace, has been transformed into a two-story, solar powered 2500 square-foot three bedroom home ready for the next generation.
The new design for the home is modern with a sustainable theme, incorporating a palette of natural materials including; reclaimed wood finishes, FSC-certified pine Zola windows and doors, and natural earth and lime plasters that soften the interior and crisp contemporary exterior with a flavor of the west. A Ninety-percent efficient energy recovery fresh air ventilation system provides constant filtered fresh air to every room. The existing interior brick was removed and replaced with insulation. The remaining heating and cooling loads are easily met with the highest degree of comfort via a mini-split heat pump, the peak heat load has been cut by a factor of 4, despite the house doubling in size. During the coldest part of the Colorado winter, a wood stove for ambiance and low carbon back up heat creates a special place in both the living and kitchen area, and upstairs loft.
This ultra energy efficient home relies on extremely high levels of insulation, air-tight detailing and construction, and the implementation of high performance, custom made European windows and doors by Zola Windows. Zola’s ThermoPlus Clad line, which boasts R-11 triple glazing and is thermally broken with a layer of patented German Purenit®, was selected for the project. These windows also provide a seamless indoor/outdoor connection, with 9′ wide folding doors from the dining area and a matching 9′ wide custom countertop folding window that opens the kitchen up to a grassy court where mature trees provide shade and extend the living space during the summer months.
With air-tight construction, this home meets the Passive House Retrofit (EnerPHit) air-tightness standard of
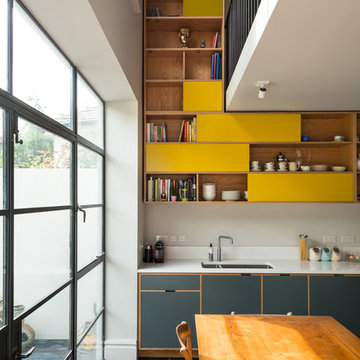
French + Tye
This is an example of a contemporary eat-in kitchen in London with medium wood cabinets, white splashback, slate floors, a double-bowl sink and open cabinets.
This is an example of a contemporary eat-in kitchen in London with medium wood cabinets, white splashback, slate floors, a double-bowl sink and open cabinets.
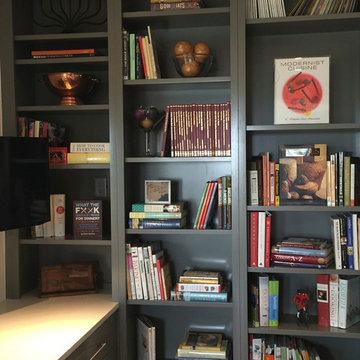
We utilized these great kitchen shelves for cook books and cooking supplies.
This is an example of a mid-sized modern eat-in kitchen in Denver with a double-bowl sink, open cabinets, grey cabinets, marble benchtops, white splashback, glass tile splashback, stainless steel appliances and with island.
This is an example of a mid-sized modern eat-in kitchen in Denver with a double-bowl sink, open cabinets, grey cabinets, marble benchtops, white splashback, glass tile splashback, stainless steel appliances and with island.
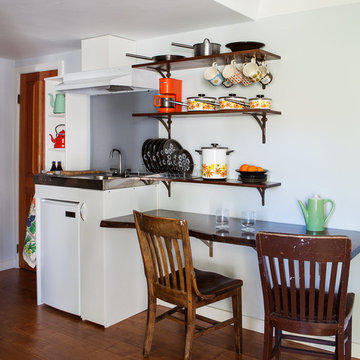
The live edge countertop, reclaimed wood from an urban street tree, creates space for dining. The compact kitchen includes two burners, a small sink, and a hotel room sized refrigerator.
photos by Michele Lee Willson
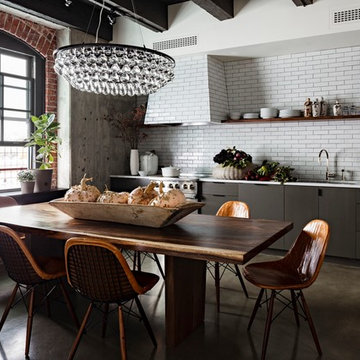
This loft apartment is on Portland’s NW 13th Avenue, one of Portland’s most interesting streets. Located in the recently transformed Pearl District, the street is a busy ensemble of shops and apartments housed in late-19th and early-20th-century loft warehouse structures, with the buildings largely intact as originally built, including special features such as water towers, loading docks, old brick, and original painted signs.
Photos by Lincoln Barbour.
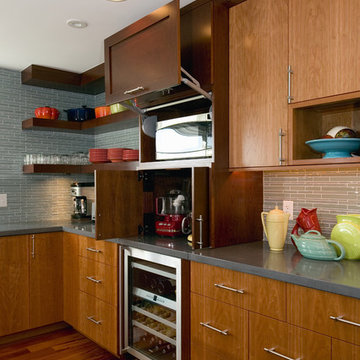
Photo of an expansive contemporary u-shaped eat-in kitchen in Boston with open cabinets, dark wood cabinets, concrete benchtops, stainless steel appliances, an undermount sink, dark hardwood floors and with island.
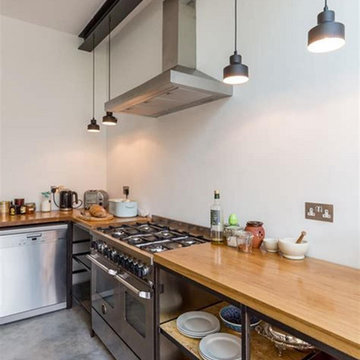
This is an example of a mid-sized industrial l-shaped eat-in kitchen in Columbus with a drop-in sink, open cabinets, wood benchtops, stainless steel appliances, concrete floors, grey floor and brown benchtop.
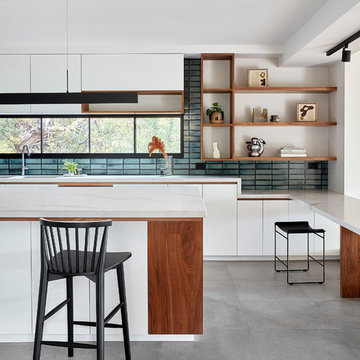
Dining Chairs by Coastal Living Sorrento
Styling by Rhiannon Orr & Mel Hasic
Laminex Doors & Drawers in "Super White"
Display Shelves in Laminex "American Walnut Veneer Random cut Mismatched
Benchtop - Caesarstone Staturio Maximus'
Splashback - Urban Edge - "Brique" in Green
Floor Tiles - Urban Edge - Xtreme Concrete
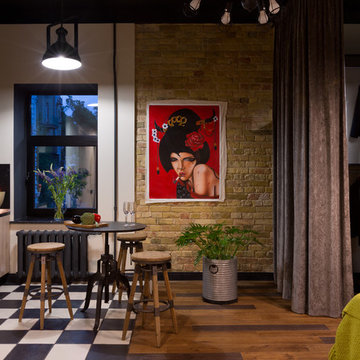
Андрей Авдеенко
This is an example of a small industrial u-shaped eat-in kitchen in Other with an undermount sink, open cabinets, beige cabinets, solid surface benchtops, black appliances, ceramic floors and with island.
This is an example of a small industrial u-shaped eat-in kitchen in Other with an undermount sink, open cabinets, beige cabinets, solid surface benchtops, black appliances, ceramic floors and with island.
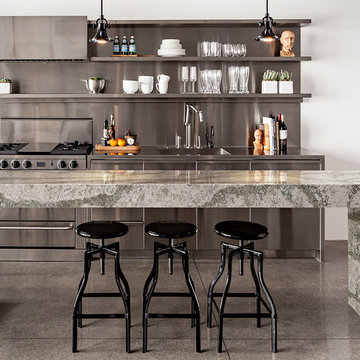
Cambria
This is an example of a large industrial single-wall eat-in kitchen in New York with stainless steel cabinets, quartz benchtops, metallic splashback, metal splashback, stainless steel appliances, ceramic floors, with island, an integrated sink, open cabinets and grey floor.
This is an example of a large industrial single-wall eat-in kitchen in New York with stainless steel cabinets, quartz benchtops, metallic splashback, metal splashback, stainless steel appliances, ceramic floors, with island, an integrated sink, open cabinets and grey floor.
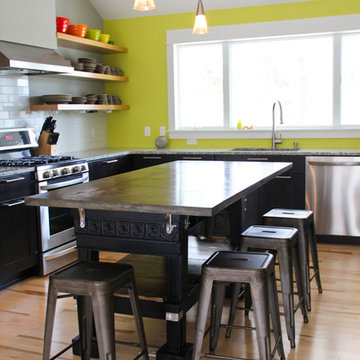
This kitchen island is the balance for a contemporary look. I've taken an antique work bench, refurbished it and poured a concrete counter for the top. The concrete although very smooth looks as though I took a chunk from a sidewalk,, polished it, and reused it. I strive to make all my concrete appear natural.
Photography by Amy J. Greving
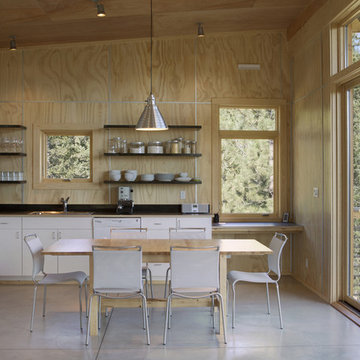
(c) steve keating photography
Photo of a modern eat-in kitchen in Seattle with white appliances and open cabinets.
Photo of a modern eat-in kitchen in Seattle with white appliances and open cabinets.
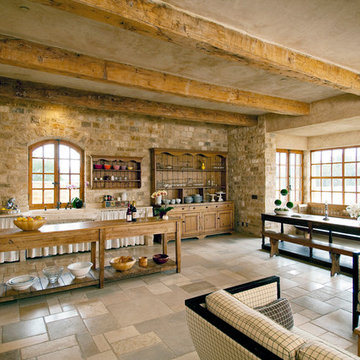
Antique French country side sink with a whimsical limestone brass faucet. This Southern Mediterranean kitchen was designed with antique limestone elements by Ancient Surfaces.
Time to infuse a small piece of Italy in your own home.
Eat-in Kitchen with Open Cabinets Design Ideas
1