Eat-in Kitchen with Soapstone Benchtops Design Ideas
Refine by:
Budget
Sort by:Popular Today
1 - 20 of 8,701 photos
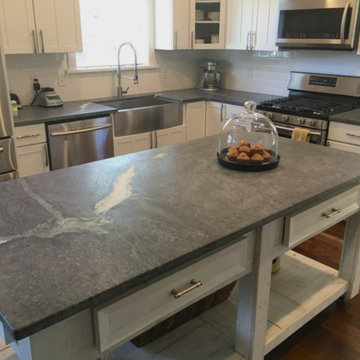
Inspiration for a mid-sized country l-shaped eat-in kitchen in Richmond with a farmhouse sink, shaker cabinets, white cabinets, soapstone benchtops, white splashback, ceramic splashback, stainless steel appliances, dark hardwood floors and with island.
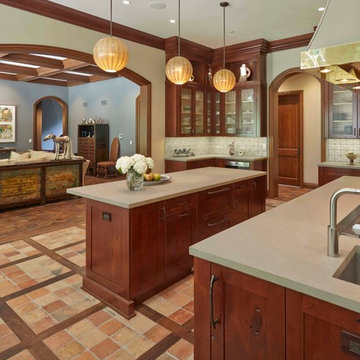
Kitchen with two large kitchen islands, terra-cotta inlays, built-in cabinets, with a large arched doorway.
This is an example of an expansive traditional galley eat-in kitchen in Chicago with shaker cabinets, dark wood cabinets, soapstone benchtops, white splashback, ceramic splashback, stainless steel appliances, terra-cotta floors and multiple islands.
This is an example of an expansive traditional galley eat-in kitchen in Chicago with shaker cabinets, dark wood cabinets, soapstone benchtops, white splashback, ceramic splashback, stainless steel appliances, terra-cotta floors and multiple islands.
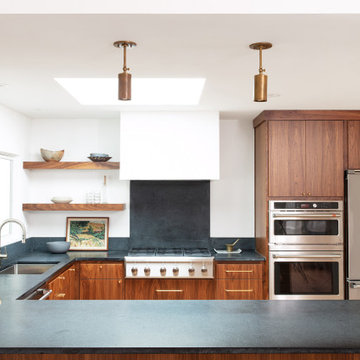
Walnut cabinets, soapstone countertops, built-in oven hood with floating shelves.
Photo of a midcentury u-shaped eat-in kitchen in Sacramento with a single-bowl sink, flat-panel cabinets, soapstone benchtops, stainless steel appliances, light hardwood floors and a peninsula.
Photo of a midcentury u-shaped eat-in kitchen in Sacramento with a single-bowl sink, flat-panel cabinets, soapstone benchtops, stainless steel appliances, light hardwood floors and a peninsula.
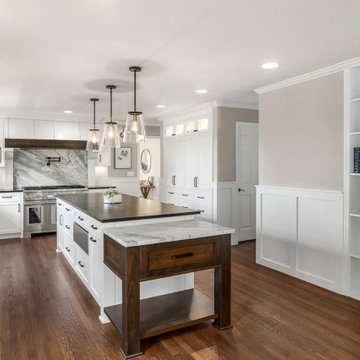
Photo of a transitional eat-in kitchen in Portland with a farmhouse sink, white cabinets, soapstone benchtops, white splashback, stainless steel appliances, medium hardwood floors, with island, brown floor and black benchtop.
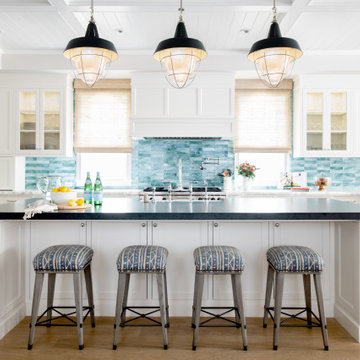
This is an example of a large beach style u-shaped eat-in kitchen in Los Angeles with a farmhouse sink, recessed-panel cabinets, white cabinets, soapstone benchtops, blue splashback, ceramic splashback, stainless steel appliances, light hardwood floors, with island, beige floor, black benchtop and coffered.
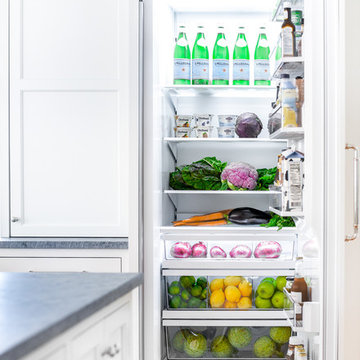
Inspiration for a large transitional l-shaped eat-in kitchen in Philadelphia with a farmhouse sink, flat-panel cabinets, white cabinets, soapstone benchtops, white splashback, ceramic splashback, panelled appliances, light hardwood floors, with island and grey benchtop.
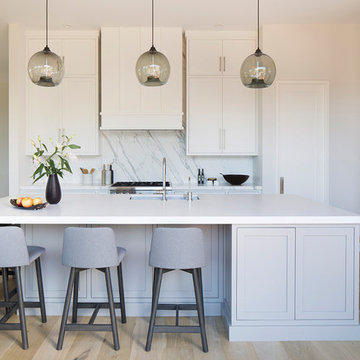
Custom made transitional kitchen with 11 foot ceiling
Photography by Paul Dyer
Inspiration for a large transitional l-shaped eat-in kitchen in San Francisco with an undermount sink, shaker cabinets, white cabinets, soapstone benchtops, white splashback, stone slab splashback, panelled appliances, light hardwood floors, with island, beige floor and white benchtop.
Inspiration for a large transitional l-shaped eat-in kitchen in San Francisco with an undermount sink, shaker cabinets, white cabinets, soapstone benchtops, white splashback, stone slab splashback, panelled appliances, light hardwood floors, with island, beige floor and white benchtop.
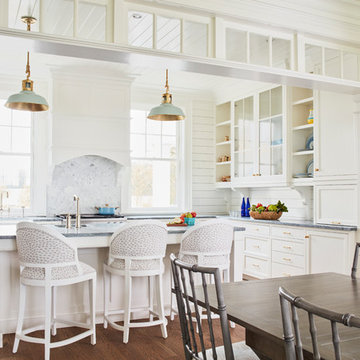
Kip Dawkins Photography
Country u-shaped eat-in kitchen in Richmond with a farmhouse sink, recessed-panel cabinets, white cabinets, soapstone benchtops, white splashback, marble splashback, stainless steel appliances, medium hardwood floors, with island, brown floor and grey benchtop.
Country u-shaped eat-in kitchen in Richmond with a farmhouse sink, recessed-panel cabinets, white cabinets, soapstone benchtops, white splashback, marble splashback, stainless steel appliances, medium hardwood floors, with island, brown floor and grey benchtop.
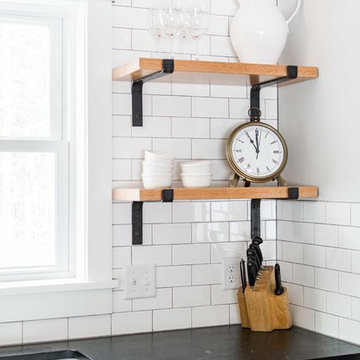
Rustic and modern design elements complement one another in this 2,480 sq. ft. three bedroom, two and a half bath custom modern farmhouse. Abundant natural light and face nailed wide plank white pine floors carry throughout the entire home along with plenty of built-in storage, a stunning white kitchen, and cozy brick fireplace.
Photos by Tessa Manning
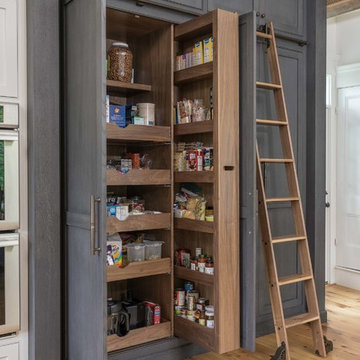
A key storage feature in this space is the large built in pantry. full walnut interior, finished with Rubio oil in a custom blend of grays. Pantry drawers make full use of all space, and tall pull-out provides ample storage for the hungry family. Pocket doors close it off and hide any 'work in progress'. Sliding ladder makes upper storage accessible.
Photography by Eric Roth
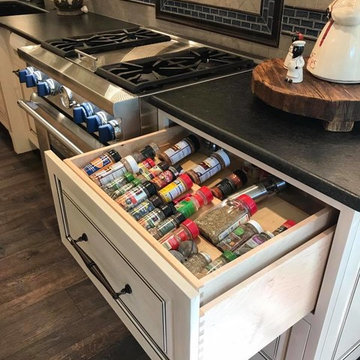
beautifully handcrafted, painted and glazed custom Amish cabinets.
Nothing says organized like a spice cabinet.
This is an example of a mid-sized country l-shaped eat-in kitchen in Other with a farmhouse sink, distressed cabinets, stainless steel appliances, raised-panel cabinets, soapstone benchtops, grey splashback, ceramic splashback, dark hardwood floors, with island and brown floor.
This is an example of a mid-sized country l-shaped eat-in kitchen in Other with a farmhouse sink, distressed cabinets, stainless steel appliances, raised-panel cabinets, soapstone benchtops, grey splashback, ceramic splashback, dark hardwood floors, with island and brown floor.
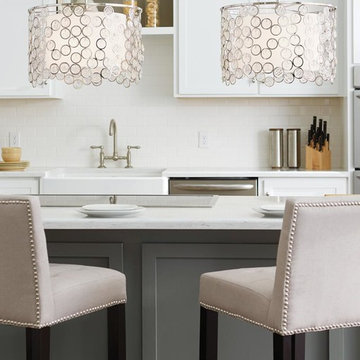
Stunning clear, textured crystals floating within a laser cut frame give the pair of pendants an artisan feel. A white shantung silk shade sits within the crystal drum while a glass diffuser gently softens the light. The staggered crystals blend a soft, contemporary vibe with an element of drama. Just gorgeous over a kitchen island, in a bedroom or even the bathroom.
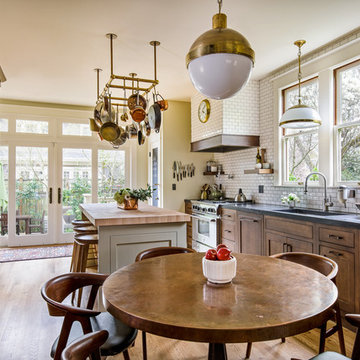
Design ideas for a large traditional galley eat-in kitchen in Portland with an undermount sink, shaker cabinets, dark wood cabinets, soapstone benchtops, white splashback, subway tile splashback, stainless steel appliances, light hardwood floors, with island, brown floor and black benchtop.
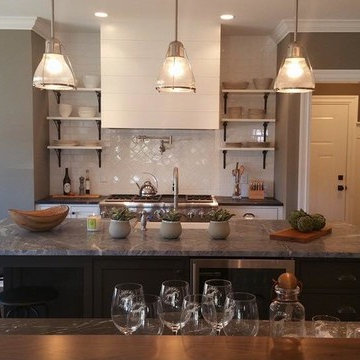
Randall Perry and Witt Construction
Photo of a large arts and crafts galley eat-in kitchen in Boston with a farmhouse sink, shaker cabinets, soapstone benchtops, white splashback, ceramic splashback, stainless steel appliances, dark hardwood floors, with island, dark wood cabinets and brown floor.
Photo of a large arts and crafts galley eat-in kitchen in Boston with a farmhouse sink, shaker cabinets, soapstone benchtops, white splashback, ceramic splashback, stainless steel appliances, dark hardwood floors, with island, dark wood cabinets and brown floor.
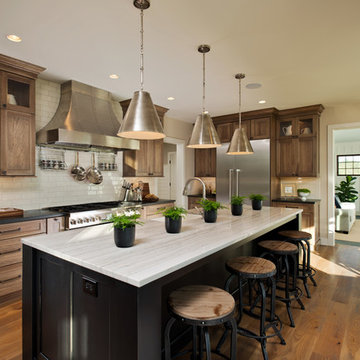
Randall Perry Photography, E Tanny Design
Design ideas for a country eat-in kitchen in New York with soapstone benchtops, white splashback, shaker cabinets, medium wood cabinets, subway tile splashback, stainless steel appliances, medium hardwood floors and with island.
Design ideas for a country eat-in kitchen in New York with soapstone benchtops, white splashback, shaker cabinets, medium wood cabinets, subway tile splashback, stainless steel appliances, medium hardwood floors and with island.
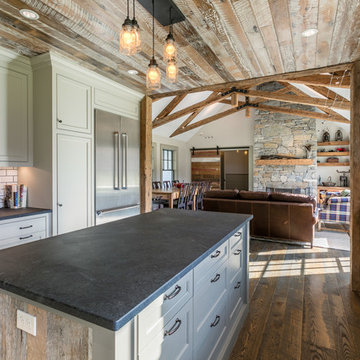
Jim Mauchly @ Mountain Graphics Photography
Design ideas for a large country u-shaped eat-in kitchen in Boston with a farmhouse sink, recessed-panel cabinets, soapstone benchtops, white splashback, stainless steel appliances, dark hardwood floors, with island, beige cabinets and subway tile splashback.
Design ideas for a large country u-shaped eat-in kitchen in Boston with a farmhouse sink, recessed-panel cabinets, soapstone benchtops, white splashback, stainless steel appliances, dark hardwood floors, with island, beige cabinets and subway tile splashback.
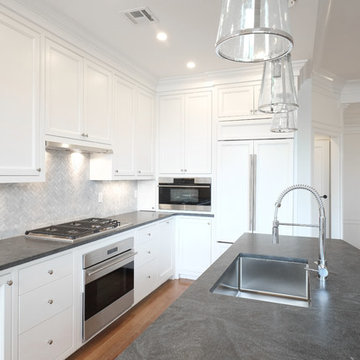
This is an example of a mid-sized contemporary l-shaped eat-in kitchen in Boston with a double-bowl sink, recessed-panel cabinets, white cabinets, grey splashback, ceramic splashback, stainless steel appliances, medium hardwood floors, with island, soapstone benchtops, brown floor and grey benchtop.
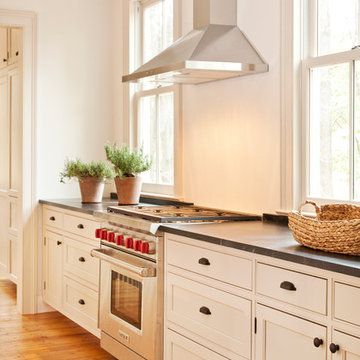
Photo of a mid-sized country single-wall eat-in kitchen in New York with an undermount sink, shaker cabinets, white cabinets, soapstone benchtops, white splashback, stainless steel appliances, medium hardwood floors, with island and brown floor.
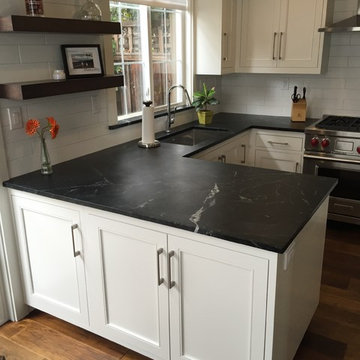
Design ideas for a small transitional u-shaped eat-in kitchen in San Francisco with a single-bowl sink, shaker cabinets, white cabinets, soapstone benchtops, white splashback, ceramic splashback, stainless steel appliances, dark hardwood floors and a peninsula.
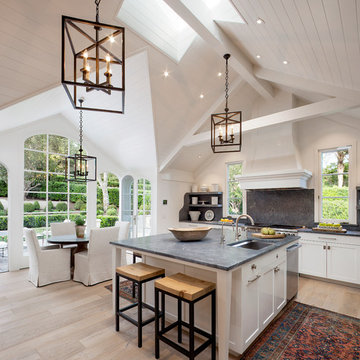
This lovely kitchen has vaulted white wood ceilings with wood beams. The light hardwood floor adds to the open airy feeling of this space.
Photo by Jim Bartsch
Eat-in Kitchen with Soapstone Benchtops Design Ideas
1