Eat-in Kitchen with Travertine Floors Design Ideas
Refine by:
Budget
Sort by:Popular Today
1 - 20 of 8,700 photos
Item 1 of 3
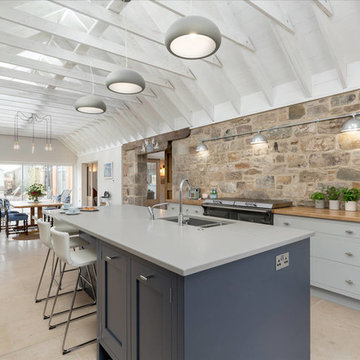
An open plan kitchen/diner and living space in this barn conversion. Inspiration for cabinetry colours and counter top textures were picked from the original barn stone wall to create a homely and comfortable look.
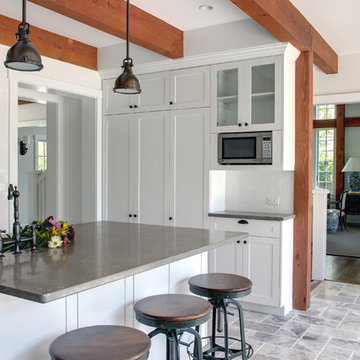
Yankee Barn Homes - The post and beam kitchen has an open floor plan with easy access to both the great room and the dining room.
This is an example of a large traditional u-shaped eat-in kitchen in Manchester with stainless steel appliances, limestone benchtops, an undermount sink, shaker cabinets, white cabinets, white splashback, subway tile splashback, travertine floors and with island.
This is an example of a large traditional u-shaped eat-in kitchen in Manchester with stainless steel appliances, limestone benchtops, an undermount sink, shaker cabinets, white cabinets, white splashback, subway tile splashback, travertine floors and with island.

The homeowner's love of cooking and entertaining were hugely important in the design. As such, every cabinet was outfitted and accessorized to maximize efficiency. Inserts such as this spice drawer organizer make cooking and entertaining a breeze.
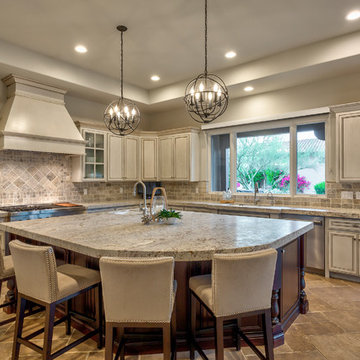
Design ideas for a mid-sized l-shaped eat-in kitchen in Phoenix with a drop-in sink, recessed-panel cabinets, distressed cabinets, granite benchtops, multi-coloured splashback, travertine splashback, stainless steel appliances, travertine floors, with island, multi-coloured floor and multi-coloured benchtop.
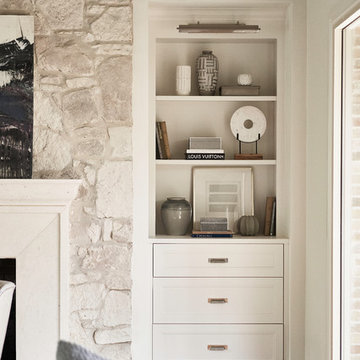
Casual comfortable family kitchen is the heart of this home! Organization is the name of the game in this fast paced yet loving family! Between school, sports, and work everyone needs to hustle, but this hard working kitchen makes it all a breeze! Photography: Stephen Karlisch
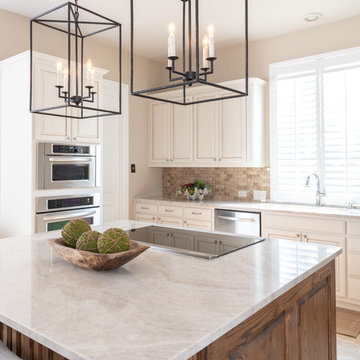
This lovely west Plano kitchen was updated to better serve the lovely family who lives there by removing the existing island (with raised bar) and replaced with custom built option. Quartzite countertops, marble splash and travertine floors create a neutral foundation. Transitional bold lighting over the island offers lots of great task lighting and style.
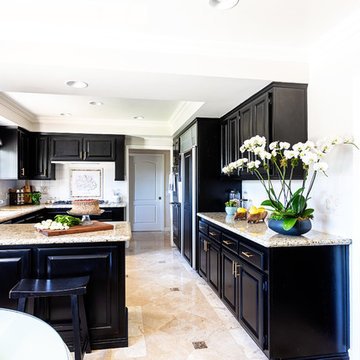
Original 1980's kitchen. Repainted cabinets, new hardware, new window treatments, new cabinet hardware, newly painted walls.
Mid-sized traditional u-shaped eat-in kitchen in Los Angeles with an undermount sink, raised-panel cabinets, black cabinets, granite benchtops, white splashback, ceramic splashback, stainless steel appliances, travertine floors, beige floor and beige benchtop.
Mid-sized traditional u-shaped eat-in kitchen in Los Angeles with an undermount sink, raised-panel cabinets, black cabinets, granite benchtops, white splashback, ceramic splashback, stainless steel appliances, travertine floors, beige floor and beige benchtop.
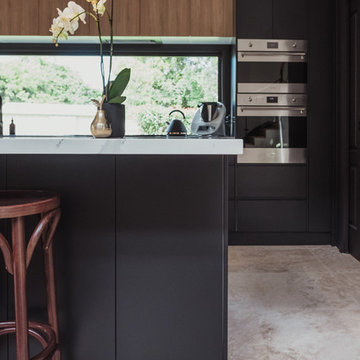
Black kitchen with Oak timber and marble benchtops. Double wine fridge for entertaining. D
Photo of a mid-sized beach style galley eat-in kitchen in Central Coast with black cabinets, quartz benchtops, travertine floors, with island and white benchtop.
Photo of a mid-sized beach style galley eat-in kitchen in Central Coast with black cabinets, quartz benchtops, travertine floors, with island and white benchtop.
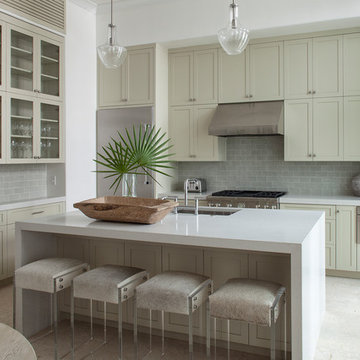
This is an example of a large transitional l-shaped eat-in kitchen in Nashville with an undermount sink, shaker cabinets, beige cabinets, grey splashback, subway tile splashback, stainless steel appliances, with island, beige floor, solid surface benchtops and travertine floors.
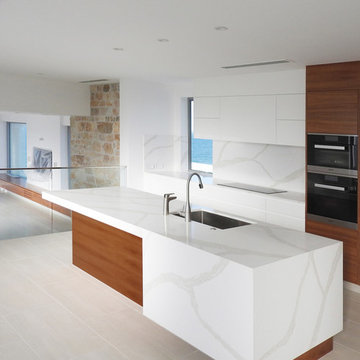
This is an example of a mid-sized contemporary single-wall eat-in kitchen in Gold Coast - Tweed with an undermount sink, flat-panel cabinets, medium wood cabinets, marble benchtops, white splashback, marble splashback, stainless steel appliances, travertine floors, with island and beige floor.
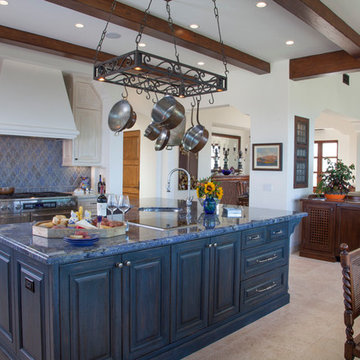
Kim Grant, Architect;
Elizabeth Barkett, Interior Designer - Ross Thiele & Sons Ltd.;
Theresa Clark, Landscape Architect;
Gail Owens, Photographer
Large mediterranean l-shaped eat-in kitchen in San Diego with a drop-in sink, raised-panel cabinets, beige cabinets, quartz benchtops, blue splashback, ceramic splashback, stainless steel appliances, travertine floors and with island.
Large mediterranean l-shaped eat-in kitchen in San Diego with a drop-in sink, raised-panel cabinets, beige cabinets, quartz benchtops, blue splashback, ceramic splashback, stainless steel appliances, travertine floors and with island.
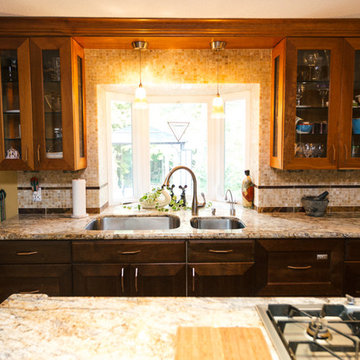
Warm, mediterranean style kitchen design combines some of the very best materials into a beautiful space. Granite counters and custom made cabinets use warm tones throughout. The floor tile is imported from the Mediterranean, with a combination of stainless steel and bronze being used on hardware and fixtures.
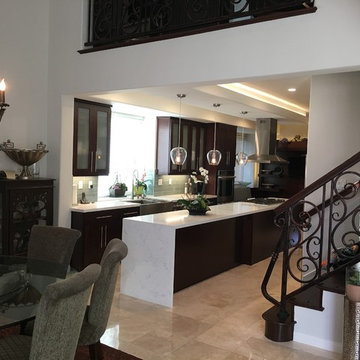
This is an example of a mid-sized transitional l-shaped eat-in kitchen in Orange County with a farmhouse sink, glass-front cabinets, dark wood cabinets, marble benchtops, grey splashback, glass tile splashback, panelled appliances, travertine floors and with island.
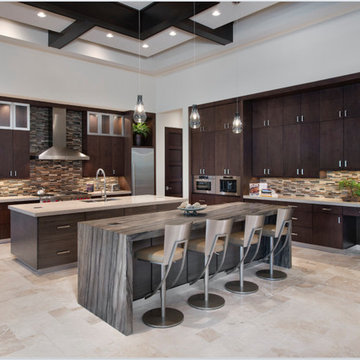
Design ideas for a large contemporary l-shaped eat-in kitchen in Miami with an undermount sink, flat-panel cabinets, dark wood cabinets, multi-coloured splashback, matchstick tile splashback, stainless steel appliances, multiple islands, quartzite benchtops, travertine floors and beige floor.
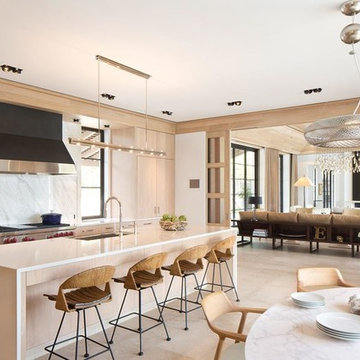
This is an example of a mid-sized contemporary galley eat-in kitchen in San Francisco with a farmhouse sink, flat-panel cabinets, distressed cabinets, solid surface benchtops, white splashback, stone slab splashback, stainless steel appliances, with island and travertine floors.
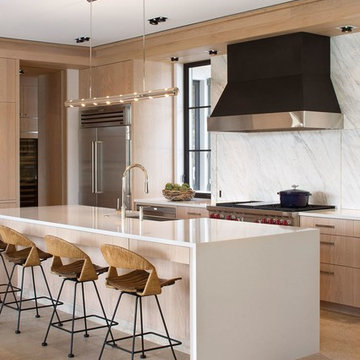
This is an example of a mid-sized transitional single-wall eat-in kitchen in Austin with a farmhouse sink, flat-panel cabinets, beige cabinets, solid surface benchtops, grey splashback, stone slab splashback, stainless steel appliances, travertine floors, with island and beige floor.
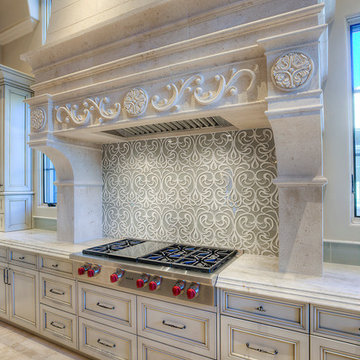
Luxury Kitchen by Fratantoni Interior Designers!
Follow us on Pinterest, Facebook, Twitter and Instagram for more inspiring photos!!
Inspiration for an expansive mediterranean u-shaped eat-in kitchen in Phoenix with a farmhouse sink, recessed-panel cabinets, stainless steel appliances, medium wood cabinets, granite benchtops, beige splashback, mosaic tile splashback, travertine floors and with island.
Inspiration for an expansive mediterranean u-shaped eat-in kitchen in Phoenix with a farmhouse sink, recessed-panel cabinets, stainless steel appliances, medium wood cabinets, granite benchtops, beige splashback, mosaic tile splashback, travertine floors and with island.
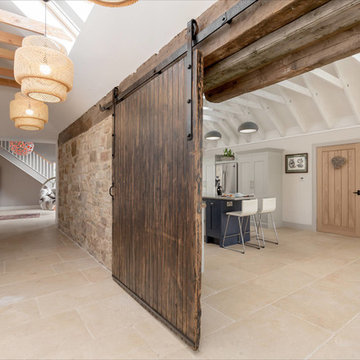
Kitchen design with large Island to seat four in a barn conversion to create a comfortable family home. The original stone wall was refurbished, as was the timber sliding barn doors.
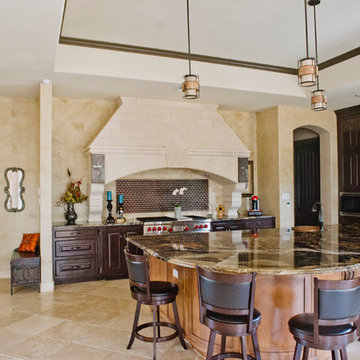
This spicy Hacienda style kitchen is candy for the eyes. Features include:
Custom carved Cantera stone range hood
Copper Sconce Lighting
Copper farmhouse sink and Copper Vegetable sink
Copper kitchen backsplash tile
Stainless steel appliances
Granite Counters
Pendant lighting
Drive up to practical luxury in this Hill Country Spanish Style home. The home is a classic hacienda architecture layout. It features 5 bedrooms, 2 outdoor living areas, and plenty of land to roam.
Classic materials used include:
Saltillo Tile - also known as terracotta tile, Spanish tile, Mexican tile, or Quarry tile
Cantera Stone - feature in Pinon, Tobacco Brown and Recinto colors
Copper sinks and copper sconce lighting
Travertine Flooring
Cantera Stone tile
Brick Pavers
Photos Provided by
April Mae Creative
aprilmaecreative.com
Tile provided by Rustico Tile and Stone - RusticoTile.com or call (512) 260-9111 / info@rusticotile.com
Construction by MelRay Corporation
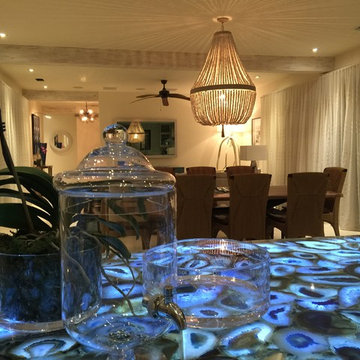
Robynbranchdesign.com, Belmarmi
Photo of a mid-sized transitional l-shaped eat-in kitchen in Jacksonville with glass-front cabinets, light wood cabinets, green splashback, subway tile splashback, stainless steel appliances, with island, onyx benchtops, travertine floors, beige floor and blue benchtop.
Photo of a mid-sized transitional l-shaped eat-in kitchen in Jacksonville with glass-front cabinets, light wood cabinets, green splashback, subway tile splashback, stainless steel appliances, with island, onyx benchtops, travertine floors, beige floor and blue benchtop.
Eat-in Kitchen with Travertine Floors Design Ideas
1