Eat-in Kitchen with Turquoise Floor Design Ideas
Refine by:
Budget
Sort by:Popular Today
1 - 20 of 96 photos
Item 1 of 3
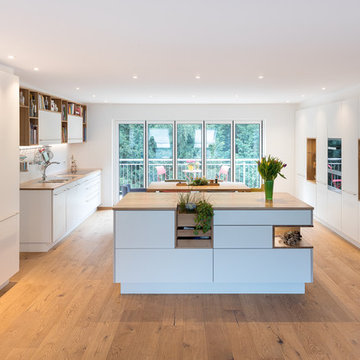
Weiße Wohnküche mit viel Stauraum, Eichenholzarbeitsplatte und Nischen aus Vollholz.
Design ideas for a large scandinavian galley eat-in kitchen in Stuttgart with a double-bowl sink, flat-panel cabinets, white cabinets, wood benchtops, white splashback, glass sheet splashback, stainless steel appliances, medium hardwood floors, multiple islands, brown benchtop and turquoise floor.
Design ideas for a large scandinavian galley eat-in kitchen in Stuttgart with a double-bowl sink, flat-panel cabinets, white cabinets, wood benchtops, white splashback, glass sheet splashback, stainless steel appliances, medium hardwood floors, multiple islands, brown benchtop and turquoise floor.
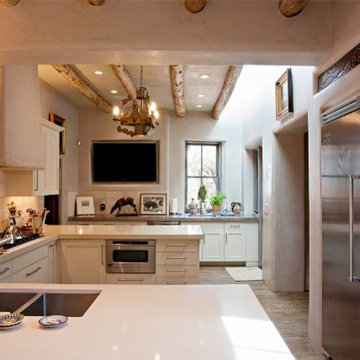
Inspiration for a mid-sized traditional u-shaped eat-in kitchen in Albuquerque with a double-bowl sink, flat-panel cabinets, white cabinets, solid surface benchtops, white splashback, stainless steel appliances, porcelain floors, no island and turquoise floor.
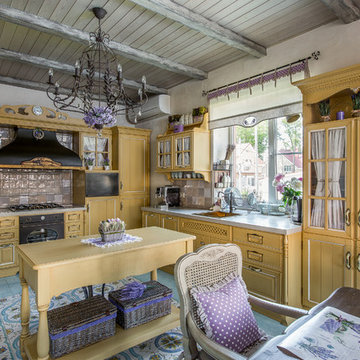
Inspiration for a large traditional l-shaped eat-in kitchen in Other with a drop-in sink, recessed-panel cabinets, yellow cabinets, multi-coloured splashback, black appliances, with island and turquoise floor.
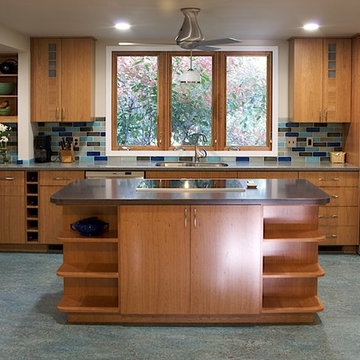
Inspiration for a traditional eat-in kitchen in DC Metro with an undermount sink, flat-panel cabinets, medium wood cabinets, multi-coloured splashback, stainless steel appliances and turquoise floor.
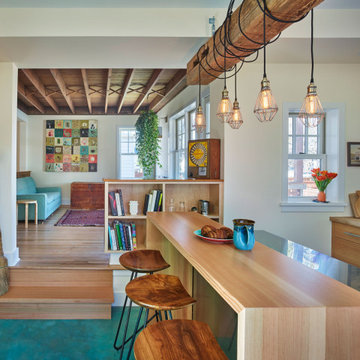
Inspiration for a mid-sized eclectic l-shaped eat-in kitchen in Philadelphia with a farmhouse sink, flat-panel cabinets, light wood cabinets, stainless steel benchtops, stainless steel appliances, concrete floors, with island and turquoise floor.
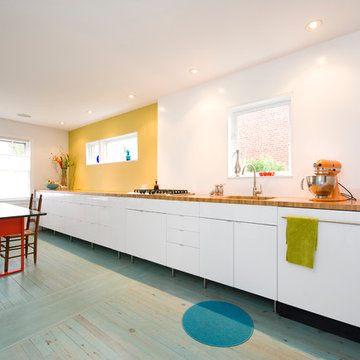
Pepper Watkins
Scandinavian single-wall eat-in kitchen in DC Metro with flat-panel cabinets, white cabinets, wood benchtops, painted wood floors and turquoise floor.
Scandinavian single-wall eat-in kitchen in DC Metro with flat-panel cabinets, white cabinets, wood benchtops, painted wood floors and turquoise floor.
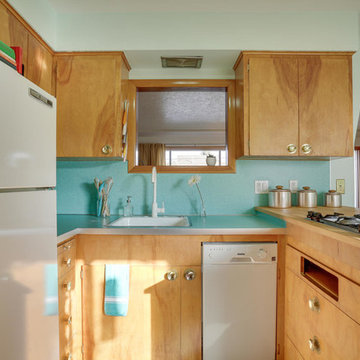
REpixs.com
Mid-sized midcentury u-shaped eat-in kitchen in Portland with a drop-in sink, flat-panel cabinets, light wood cabinets, laminate benchtops, blue splashback, white appliances, linoleum floors, a peninsula and turquoise floor.
Mid-sized midcentury u-shaped eat-in kitchen in Portland with a drop-in sink, flat-panel cabinets, light wood cabinets, laminate benchtops, blue splashback, white appliances, linoleum floors, a peninsula and turquoise floor.
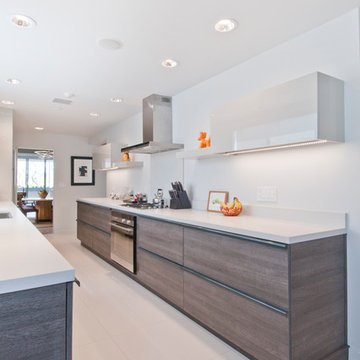
caesarstone, modern
Mid-sized modern galley eat-in kitchen in Los Angeles with an undermount sink, flat-panel cabinets, grey cabinets, quartzite benchtops, red splashback, stainless steel appliances, porcelain floors, no island and turquoise floor.
Mid-sized modern galley eat-in kitchen in Los Angeles with an undermount sink, flat-panel cabinets, grey cabinets, quartzite benchtops, red splashback, stainless steel appliances, porcelain floors, no island and turquoise floor.
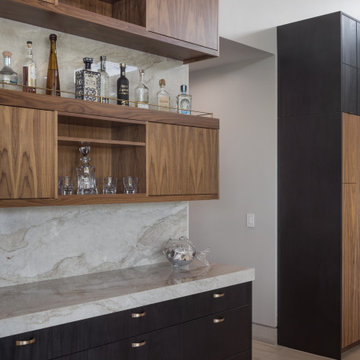
Pinnacle Architectural Studio - Contemporary Custom Architecture - Kitchen View from Great Room - Indigo at The Ridges - Las Vegas
Design ideas for an expansive contemporary eat-in kitchen in Las Vegas with an undermount sink, flat-panel cabinets, dark wood cabinets, granite benchtops, multi-coloured splashback, stone slab splashback, panelled appliances, porcelain floors, multiple islands, turquoise floor, white benchtop and wood.
Design ideas for an expansive contemporary eat-in kitchen in Las Vegas with an undermount sink, flat-panel cabinets, dark wood cabinets, granite benchtops, multi-coloured splashback, stone slab splashback, panelled appliances, porcelain floors, multiple islands, turquoise floor, white benchtop and wood.
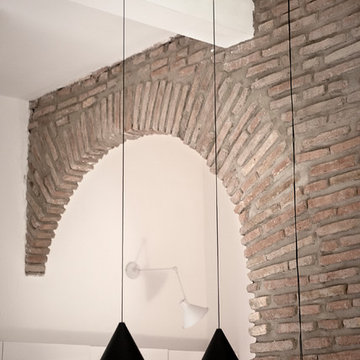
L'arco di mattoni pieni riportati alla luce sovrastano la cucina.
Fotografia: Giulia Natalia Comito
Inspiration for a contemporary galley eat-in kitchen in Rome with a double-bowl sink, flat-panel cabinets, white cabinets, laminate benchtops, grey splashback, porcelain splashback, white appliances, porcelain floors, turquoise floor and white benchtop.
Inspiration for a contemporary galley eat-in kitchen in Rome with a double-bowl sink, flat-panel cabinets, white cabinets, laminate benchtops, grey splashback, porcelain splashback, white appliances, porcelain floors, turquoise floor and white benchtop.
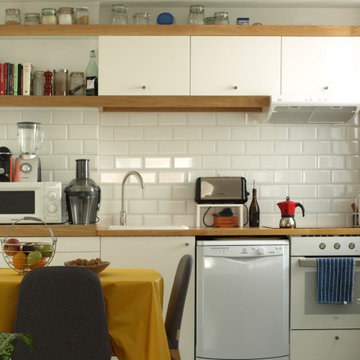
Design ideas for a small modern single-wall eat-in kitchen in Madrid with a drop-in sink, flat-panel cabinets, wood benchtops, white splashback, ceramic splashback, white appliances, ceramic floors and turquoise floor.
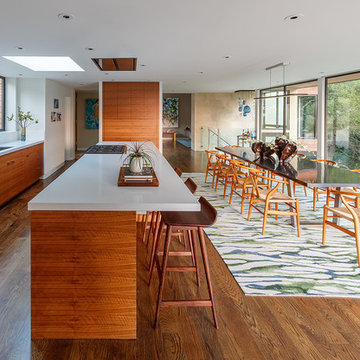
Kitchen/dining room: Colorful statement rug by STARK
Photo credit: Eric Rorer
While we adore all of our clients and the beautiful structures which we help fill and adorn, like a parent adores all of their children, this recent mid-century modern interior design project was a particular delight.
This client, a smart, energetic, creative, happy person, a man who, in-person, presents as refined and understated — he wanted color. Lots of color. When we introduced some color, he wanted even more color: Bright pops; lively art.
In fact, it started with the art.
This new homeowner was shopping at SLATE ( https://slateart.net) for art one day… many people choose art as the finishing touches to an interior design project, however this man had not yet hired a designer.
He mentioned his predicament to SLATE principal partner (and our dear partner in art sourcing) Danielle Fox, and she promptly referred him to us.
At the time that we began our work, the client and his architect, Jack Backus, had finished up a massive remodel, a thoughtful and thorough update of the elegant, iconic mid-century structure (originally designed by Ratcliff & Ratcliff) for modern 21st-century living.
And when we say, “the client and his architect” — we mean it. In his professional life, our client owns a metal fabrication company; given his skills and knowledge of engineering, build, and production, he elected to act as contractor on the project.
His eye for metal and form made its way into some of our furniture selections, in particular the coffee table in the living room, fabricated and sold locally by Turtle and Hare.
Color for miles: One of our favorite aspects of the project was the long hallway. By choosing to put nothing on the walls, and adorning the length of floor with an amazing, vibrant, patterned rug, we created a perfect venue. The rug stands out, drawing attention to the art on the floor.
In fact, the rugs in each room were as thoughtfully selected for color and design as the art on the walls. In total, on this project, we designed and decorated the living room, family room, master bedroom, and back patio. (Visit www.lmbinteriors.com to view the complete portfolio of images.)
While my design firm is known for our work with traditional and transitional architecture, and we love those projects, I think it is clear from this project that Modern is also our cup of tea.
If you have a Modern house and are thinking about how to make it more vibrantly YOU, contact us for a consultation.
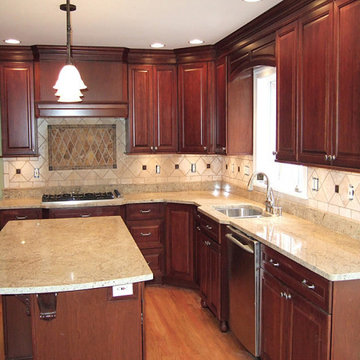
Photo of a mid-sized country u-shaped eat-in kitchen in Other with an undermount sink, raised-panel cabinets, red cabinets, granite benchtops, multi-coloured splashback, porcelain splashback, stainless steel appliances, vinyl floors, with island, turquoise floor and beige benchtop.
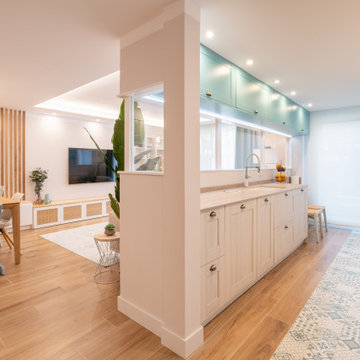
La cocina y el salon se unieron de forma visual mediante una ventana horizontal, para asi no restar funcionalidad a la cocina, y conectando espacios para disfrutar.
La cocina, intercala muebles de color verde menta con plafonados blanqueados dando así un aspecto vital y atrevido.
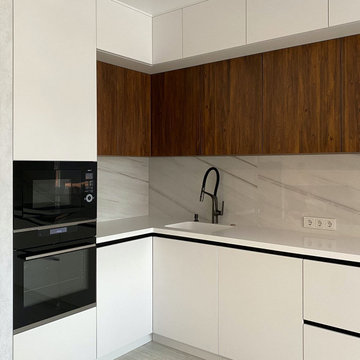
Угловая кухня с экстраматовыми фасадами — идеальное сочетание стиля и функциональности. Белый и темно-коричневый цвет добавит нотку минимализма в дизайн интерьера вашей кухни. Большая и светлая кухня предлагает достаточно места для приготовления пищи и хранения вещей, а отсутствие ручек придает ей элегантный вид. Благодаря встроенной кухонной технике вы сэкономите место на кухне. Экстраматовые фасады придают вашей кухне современный и утонченный вид.
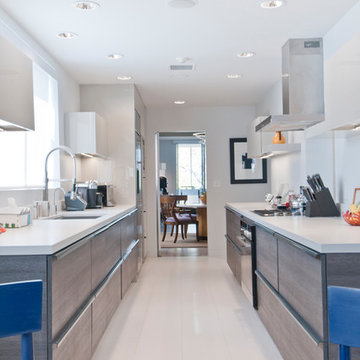
caesarstone, modern
Photo of a mid-sized modern galley eat-in kitchen in Los Angeles with an undermount sink, flat-panel cabinets, grey cabinets, quartzite benchtops, red splashback, stainless steel appliances, porcelain floors, no island and turquoise floor.
Photo of a mid-sized modern galley eat-in kitchen in Los Angeles with an undermount sink, flat-panel cabinets, grey cabinets, quartzite benchtops, red splashback, stainless steel appliances, porcelain floors, no island and turquoise floor.
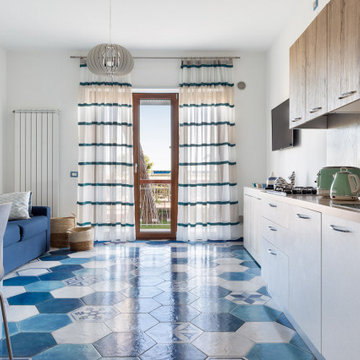
Foto: © Federico Viola Fotografia - 2020
This is an example of a mid-sized mediterranean single-wall eat-in kitchen in Other with laminate benchtops, porcelain floors, turquoise floor and brown benchtop.
This is an example of a mid-sized mediterranean single-wall eat-in kitchen in Other with laminate benchtops, porcelain floors, turquoise floor and brown benchtop.
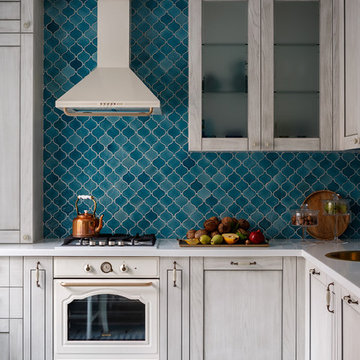
Михаил Лоскутов
This is an example of a mid-sized transitional l-shaped eat-in kitchen in Moscow with raised-panel cabinets, light wood cabinets, solid surface benchtops, blue splashback, ceramic splashback, white appliances, ceramic floors, no island, turquoise floor and a drop-in sink.
This is an example of a mid-sized transitional l-shaped eat-in kitchen in Moscow with raised-panel cabinets, light wood cabinets, solid surface benchtops, blue splashback, ceramic splashback, white appliances, ceramic floors, no island, turquoise floor and a drop-in sink.
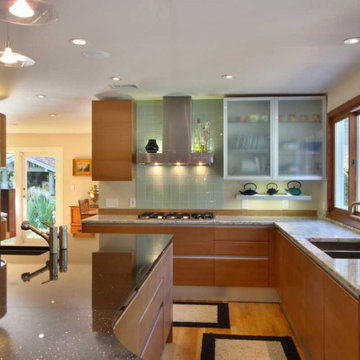
Design ideas for a large midcentury galley eat-in kitchen in San Diego with an undermount sink, flat-panel cabinets, medium wood cabinets, glass benchtops, green splashback, glass tile splashback, stainless steel appliances, medium hardwood floors, with island, turquoise floor, grey benchtop and coffered.
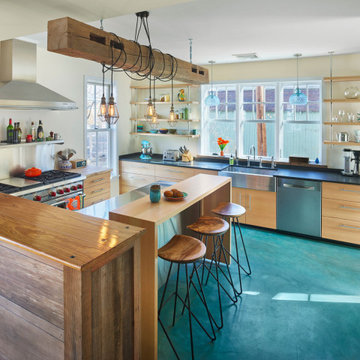
Photo of a mid-sized eclectic l-shaped eat-in kitchen in Philadelphia with a farmhouse sink, flat-panel cabinets, light wood cabinets, stainless steel benchtops, stainless steel appliances, concrete floors, with island and turquoise floor.
Eat-in Kitchen with Turquoise Floor Design Ideas
1