Eat-in Kitchen with Beige Cabinets Design Ideas
Refine by:
Budget
Sort by:Popular Today
1 - 20 of 19,825 photos
Item 1 of 3

Coburg Frieze is a purified design that questions what’s really needed.
The interwar property was transformed into a long-term family home that celebrates lifestyle and connection to the owners’ much-loved garden. Prioritising quality over quantity, the crafted extension adds just 25sqm of meticulously considered space to our clients’ home, honouring Dieter Rams’ enduring philosophy of “less, but better”.
We reprogrammed the original floorplan to marry each room with its best functional match – allowing an enhanced flow of the home, while liberating budget for the extension’s shared spaces. Though modestly proportioned, the new communal areas are smoothly functional, rich in materiality, and tailored to our clients’ passions. Shielding the house’s rear from harsh western sun, a covered deck creates a protected threshold space to encourage outdoor play and interaction with the garden.
This charming home is big on the little things; creating considered spaces that have a positive effect on daily life.

Photo of a large modern l-shaped eat-in kitchen in Sydney with a double-bowl sink, flat-panel cabinets, beige cabinets, marble benchtops, multi-coloured splashback, marble splashback, stainless steel appliances, ceramic floors, with island, beige floor and white benchtop.

Open kitchen with double island bench, industrial oven, 40mm waterfall stone benchtops and brand new engineered timber flooring.
Photo of an expansive contemporary galley eat-in kitchen in Brisbane with an undermount sink, beige cabinets, quartz benchtops, stainless steel appliances, light hardwood floors, multiple islands and white benchtop.
Photo of an expansive contemporary galley eat-in kitchen in Brisbane with an undermount sink, beige cabinets, quartz benchtops, stainless steel appliances, light hardwood floors, multiple islands and white benchtop.
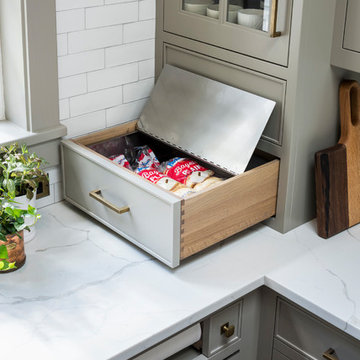
MULTIPLE AWARD WINNING KITCHEN. 2019 Westchester Home Design Awards Best Traditional Kitchen. KBDN magazine Award winner. Houzz Kitchen of the Week January 2019. Kitchen design and cabinetry – Studio Dearborn. This historic colonial in Edgemont NY was home in the 1930s and 40s to the world famous Walter Winchell, gossip commentator. The home underwent a 2 year gut renovation with an addition and relocation of the kitchen, along with other extensive renovations. Cabinetry by Studio Dearborn/Schrocks of Walnut Creek in Rockport Gray; Bluestar range; custom hood; Quartzmaster engineered quartz countertops; Rejuvenation Pendants; Waterstone faucet; Equipe subway tile; Foundryman hardware. Photos, Adam Kane Macchia.
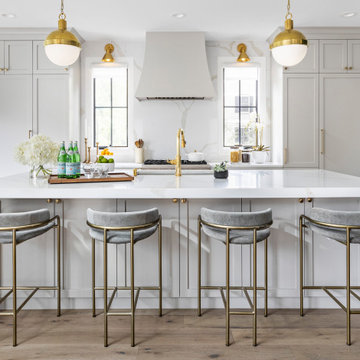
This stylish, family friendly kitchen is also an entertainer’s dream! This young family desired a bright, spacious kitchen that would function just as well for the family of 4 everyday, as it would for hosting large events (in a non-covid world). Apart from these programmatic goals, our aesthetic goal was to accommodate all the function and mess into the design so everything would be neatly hidden away behind beautiful cabinetry and panels.
The navy, bifold buffet area serves as an everyday breakfast and coffee bar, and transforms into a beautiful buffet spread during parties (we’ve been there!). The fridge drawers are great for housing milk and everyday items during the week, and both kid and adult beverages during parties while keeping the guests out of the main cooking zone. Just around the corner you’ll find the high gloss navy bar offering additional beverages, ice machine, and barware storage – cheers!
Super durable quartz with a marbled look keeps the kitchen looking neat and bright, while withstanding everyday wear and tear without a problem. The practical waterfall ends at the island offer additional damage control in bringing that hard surface all the way down to the beautiful white oak floors.
Underneath three large window walls, a built-in banquette and custom table provide a comfortable, intimate dining nook for the family and a few guests while the stunning chandelier ties in nicely with the other brass accents in the kitchen. The thin black window mullions offer a sharp, clean contrast to the crisp white walls and coordinate well with the dark banquette.
Thin, tall windows on either side of the range beautifully frame the stunningly simple, double curvature custom hood, and large windows in the bar/butler’s pantry allow additional light to really flood the space and keep and airy feel. The textured wallpaper in the bar area adds a touch of warmth, drama and interest while still keeping things simple.
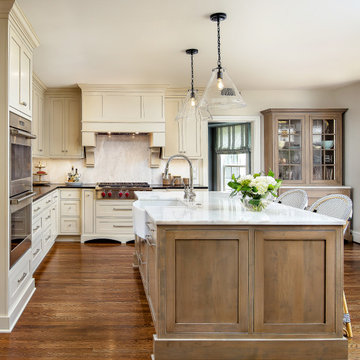
Inspiration for a large transitional l-shaped eat-in kitchen in Other with a farmhouse sink, shaker cabinets, granite benchtops, stainless steel appliances, medium hardwood floors, with island, black benchtop, beige cabinets, beige splashback, stone slab splashback and brown floor.
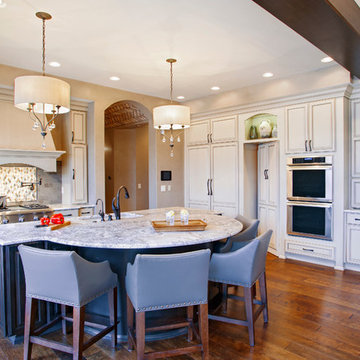
Kitchen Design by Cabinets by Design LLC
http://www.houzz.com/pro/cabinetsbydesigniowa

Written by Mary Kate Hogan for Westchester Home Magazine.
"The Goal: The family that cooks together has the most fun — especially when their kitchen is equipped with four ovens and tons of workspace. After a first-floor renovation of a home for a couple with four grown children, the new kitchen features high-tech appliances purchased through Royal Green and a custom island with a connected table to seat family, friends, and cooking spectators. An old dining room was eliminated, and the whole area was transformed into one open, L-shaped space with a bar and family room.
“They wanted to expand the kitchen and have more of an entertaining room for their family gatherings,” says designer Danielle Florie. She designed the kitchen so that two or three people can work at the same time, with a full sink in the island that’s big enough for cleaning vegetables or washing pots and pans.
Key Features:
Well-Stocked Bar: The bar area adjacent to the kitchen doubles as a coffee center. Topped with a leathered brown marble, the bar houses the coffee maker as well as a wine refrigerator, beverage fridge, and built-in ice maker. Upholstered swivel chairs encourage people to gather and stay awhile.
Finishing Touches: Counters around the kitchen and the island are covered with a Cambria quartz that has the light, airy look the homeowners wanted and resists stains and scratches. A geometric marble tile backsplash is an eye-catching decorative element.
Into the Wood: The larger table in the kitchen was handmade for the family and matches the island base. On the floor, wood planks with a warm gray tone run diagonally for added interest."
Bilotta Designer: Danielle Florie
Photographer: Phillip Ennis
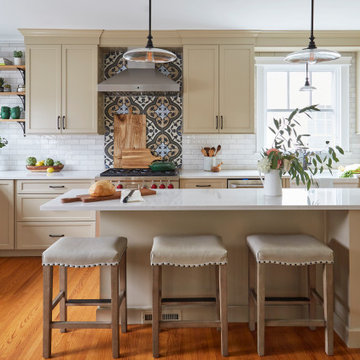
Download our free ebook, Creating the Ideal Kitchen. DOWNLOAD NOW
The homeowners came to us looking to update the kitchen in their historic 1897 home. The home had gone through an extensive renovation several years earlier that added a master bedroom suite and updates to the front façade. The kitchen however was not part of that update and a prior 1990’s update had left much to be desired. The client is an avid cook, and it was just not very functional for the family.
The original kitchen was very choppy and included a large eat in area that took up more than its fair share of the space. On the wish list was a place where the family could comfortably congregate, that was easy and to cook in, that feels lived in and in check with the rest of the home’s décor. They also wanted a space that was not cluttered and dark – a happy, light and airy room. A small powder room off the space also needed some attention so we set out to include that in the remodel as well.
See that arch in the neighboring dining room? The homeowner really wanted to make the opening to the dining room an arch to match, so we incorporated that into the design.
Another unfortunate eyesore was the state of the ceiling and soffits. Turns out it was just a series of shortcuts from the prior renovation, and we were surprised and delighted that we were easily able to flatten out almost the entire ceiling with a couple of little reworks.
Other changes we made were to add new windows that were appropriate to the new design, which included moving the sink window over slightly to give the work zone more breathing room. We also adjusted the height of the windows in what was previously the eat-in area that were too low for a countertop to work. We tried to keep an old island in the plan since it was a well-loved vintage find, but the tradeoff for the function of the new island was not worth it in the end. We hope the old found a new home, perhaps as a potting table.
Designed by: Susan Klimala, CKD, CBD
Photography by: Michael Kaskel
For more information on kitchen and bath design ideas go to: www.kitchenstudio-ge.com
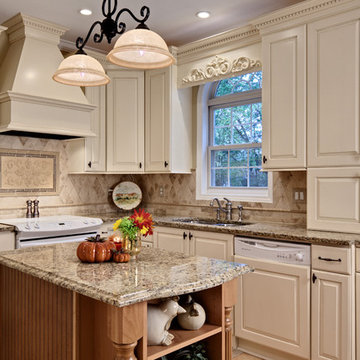
Traditional Kitchen
Photo of a mid-sized traditional u-shaped eat-in kitchen in Atlanta with granite benchtops, raised-panel cabinets, beige cabinets, travertine splashback, an undermount sink, beige splashback, white appliances, travertine floors, with island, beige floor and beige benchtop.
Photo of a mid-sized traditional u-shaped eat-in kitchen in Atlanta with granite benchtops, raised-panel cabinets, beige cabinets, travertine splashback, an undermount sink, beige splashback, white appliances, travertine floors, with island, beige floor and beige benchtop.

Design ideas for a contemporary l-shaped eat-in kitchen in Moscow with flat-panel cabinets, beige cabinets, solid surface benchtops, white splashback, white benchtop, light hardwood floors and beige floor.

Wide shot of a modern neutral kitchen, with Royale Blanc HanStone quartz countertops and honed Wicked White quartzite backsplash.
Photo of a transitional eat-in kitchen in Boston with recessed-panel cabinets, beige cabinets, quartz benchtops, grey splashback, stone slab splashback, stainless steel appliances, a peninsula, white benchtop and an undermount sink.
Photo of a transitional eat-in kitchen in Boston with recessed-panel cabinets, beige cabinets, quartz benchtops, grey splashback, stone slab splashback, stainless steel appliances, a peninsula, white benchtop and an undermount sink.
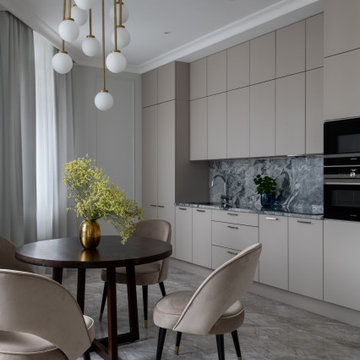
This is an example of a mid-sized contemporary single-wall eat-in kitchen in Moscow with an undermount sink, flat-panel cabinets, beige cabinets, granite benchtops, grey splashback, granite splashback, black appliances, marble floors, no island, grey floor and grey benchtop.
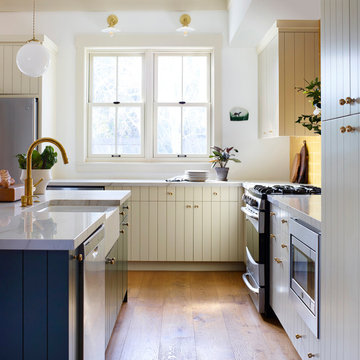
Photography by Brad Knipstein
Photo of a large country l-shaped eat-in kitchen in San Francisco with a farmhouse sink, flat-panel cabinets, beige cabinets, quartzite benchtops, yellow splashback, terra-cotta splashback, stainless steel appliances, medium hardwood floors, with island and white benchtop.
Photo of a large country l-shaped eat-in kitchen in San Francisco with a farmhouse sink, flat-panel cabinets, beige cabinets, quartzite benchtops, yellow splashback, terra-cotta splashback, stainless steel appliances, medium hardwood floors, with island and white benchtop.
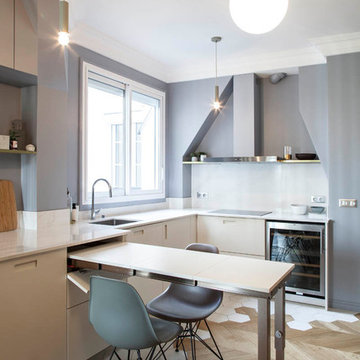
© Bertrand Fompeyrine
La cuisine a entièrement été faite sur mesure.
Les façades de la cuisine sont laquées en cabine.
Contemporary l-shaped eat-in kitchen in Paris with an undermount sink, flat-panel cabinets, beige cabinets, white splashback, medium hardwood floors, no island, brown floor and white benchtop.
Contemporary l-shaped eat-in kitchen in Paris with an undermount sink, flat-panel cabinets, beige cabinets, white splashback, medium hardwood floors, no island, brown floor and white benchtop.
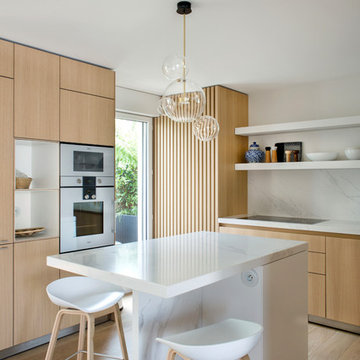
This is an example of a contemporary l-shaped eat-in kitchen in Paris with flat-panel cabinets, beige cabinets, marble benchtops, white splashback, marble splashback, medium hardwood floors, with island, beige floor and white benchtop.
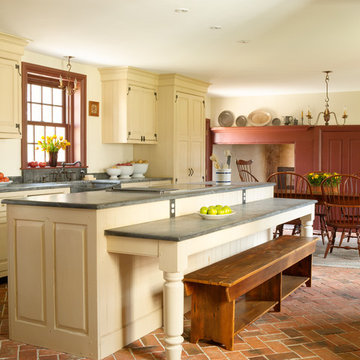
Gridley+Graves Photographers
Photo of a mid-sized country single-wall eat-in kitchen in Philadelphia with raised-panel cabinets, beige cabinets, brick floors, with island, a farmhouse sink, panelled appliances, red floor, concrete benchtops and grey benchtop.
Photo of a mid-sized country single-wall eat-in kitchen in Philadelphia with raised-panel cabinets, beige cabinets, brick floors, with island, a farmhouse sink, panelled appliances, red floor, concrete benchtops and grey benchtop.
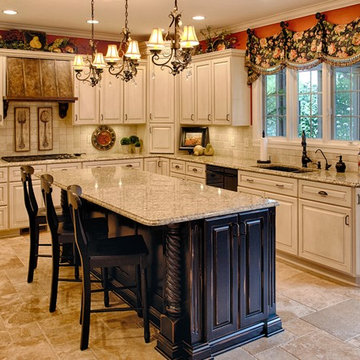
Photo of a mid-sized l-shaped eat-in kitchen in Indianapolis with an undermount sink, raised-panel cabinets, beige cabinets, beige splashback, granite benchtops, ceramic splashback, black appliances, ceramic floors, with island and beige floor.
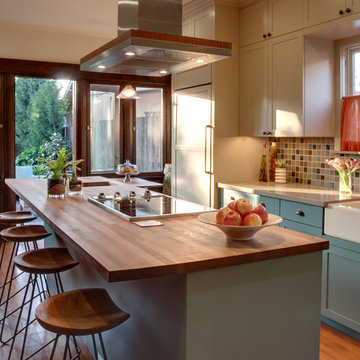
The subtle use of finishes along with the highly functional use of space, creates a kitchen that is comfortable and blends seamlessly with the architecture of this craftsman style home.

This kitchen was proudly designed and built by Vineuve. We spared no expense on its transformation and the result has been well worth the care and effort. We prioritized function, longevity, and a clean, bright aesthetic while preserving the existing character of the space.
Eat-in Kitchen with Beige Cabinets Design Ideas
1