Eat-in Kitchen with Ceramic Floors Design Ideas
Refine by:
Budget
Sort by:Popular Today
81 - 100 of 47,647 photos
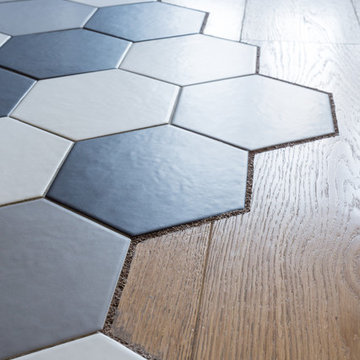
Inspiration for a large contemporary single-wall eat-in kitchen in Moscow with an undermount sink, flat-panel cabinets, black cabinets, quartz benchtops, white splashback, ceramic splashback, black appliances, ceramic floors, no island, black floor and white benchtop.
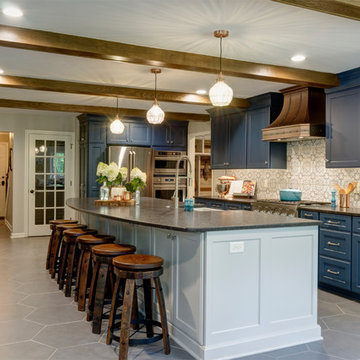
Open Concept Kitchen Design - Large island with navy blue cabinets exposed wood beams, gray tile flooring, wall oven, large range, vent hood in Powell
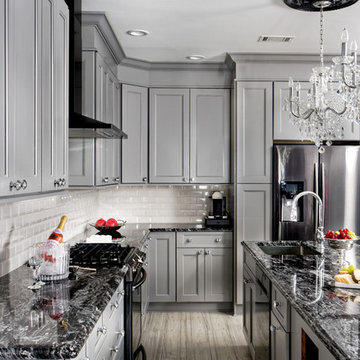
This Nexus/ Slate with black glaze painted door was just what the doctor ordered for this client. Loaded with easy to use customer convenient items like trash can rollout, dovetail rollout drawers, pot and pan drawers, tiered cutlery divider, and more. Then finished was selected based on the tops BELVEDERE granite 3cm. With ceramic woodgrain floors and white high gloss beveled subway tile.
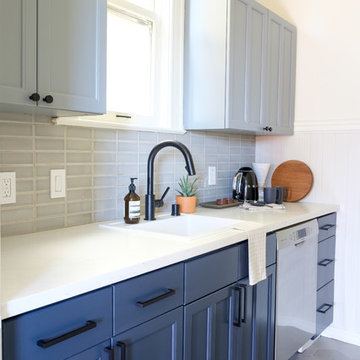
This refreshed kichen by Gina Rachelle Design shows us how a shorter tile backsplash can make a big difference.
Photos by Max Maloney
Inspiration for a small contemporary single-wall eat-in kitchen in San Francisco with an undermount sink, shaker cabinets, blue cabinets, quartz benchtops, grey splashback, ceramic splashback, stainless steel appliances, ceramic floors, no island, grey floor and white benchtop.
Inspiration for a small contemporary single-wall eat-in kitchen in San Francisco with an undermount sink, shaker cabinets, blue cabinets, quartz benchtops, grey splashback, ceramic splashback, stainless steel appliances, ceramic floors, no island, grey floor and white benchtop.
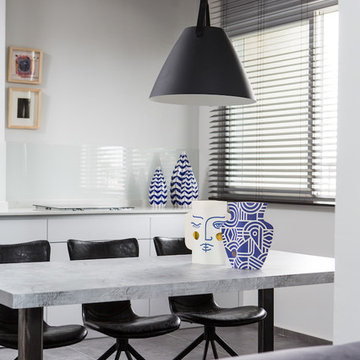
The apartment had not been touched since its construction 30 years prior and was in dire need of an complete renovation.
The owners’ main goal was to convert the once crowded space to an open plan, filled with light.
The solution lay in a different layout. Changing the previous configuration of bedrooms along the window wall which resulted in very little sunlight reaching the public spaces.
Breaking the norm of the traditional building layout, the bedrooms were moved to the back of the unit, while the living room and kitchen were moved towards the new large facing windows in the front, resulting in a flood of natural sunlight.
Grey flooring was applied throughout the apartment to maximize light infiltration, the use of natural materials and blue accents were used to obtain a serene and calming atmosphere.
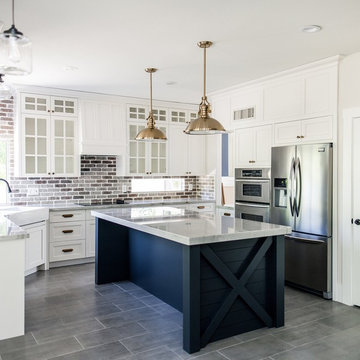
This airy farmhouse kitchen has modern touch incorporating farmhouse details like the brick back splash, shaker style cabinet doors and X siding on the island with clean colors and polished style.
This kitchen utilizes Frameless full overlay Cabinet doors to maximize storage space.
Project By: Urban Vision Woodworks
Michael Alaman
602.882.6606
michael.alaman@yahoo.com
Instagram: www.instagram.com/urban_vision_woodworks
Materials Supplied by: Peterman Lumber, Inc.
Fontana, CA | Las Vegas, NV | Phoenix, AZ
http://petermanlumber.com/
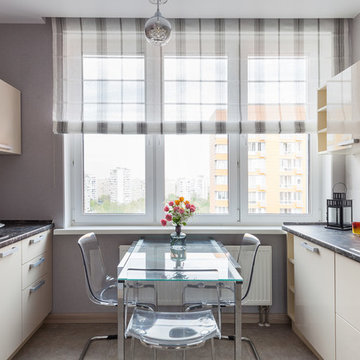
Mid-sized contemporary galley eat-in kitchen in Moscow with a drop-in sink, flat-panel cabinets, laminate benchtops, white splashback, ceramic splashback, ceramic floors, grey floor, brown benchtop and beige cabinets.
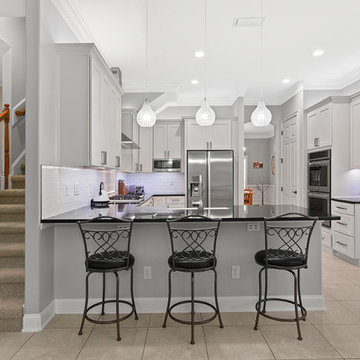
This kitchen is so beautiful it's almost too perfect! We have seen many white shaker style cabinet choices but this kitchen pairs it perfectly with this Black Pearl granite and bright white beveled Finesse backsplash. The large drawers, stainless hood and tile accent around the cooktop create a perfect eye-catching centerpiece from one angle while the color changing pendants hold your attention from the other.
Kim Lindsey Photography
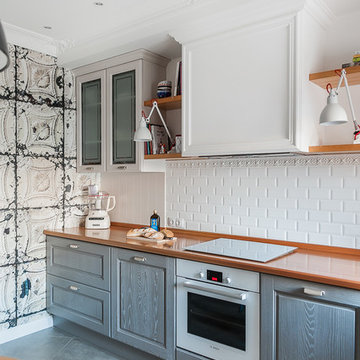
Кухня в скандинавском стиле. Подвесные шкафчики, серый фасад, плитка на фартуке кабанчик.
Small transitional l-shaped eat-in kitchen in Other with raised-panel cabinets, grey cabinets, wood benchtops, white splashback, subway tile splashback, white appliances, grey floor, brown benchtop, an undermount sink and ceramic floors.
Small transitional l-shaped eat-in kitchen in Other with raised-panel cabinets, grey cabinets, wood benchtops, white splashback, subway tile splashback, white appliances, grey floor, brown benchtop, an undermount sink and ceramic floors.
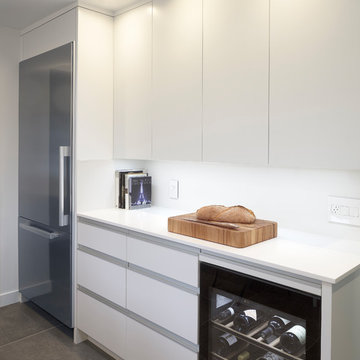
Our instructions from the client were to "create a fiercely modern, all-white kitchen, but with humanity."
Working within a ten by fifteen foot space that was originally dark, cramped and inefficient, we created a new kitchen which is bright, open, and highly efficient for cooking. While no walls were moved, the openings to adjacent spaces were relocated and resized, further expanding the appearance of the space. The result is a kitchen which looks and feels dramatically larger than it really is.
Photos © Michael Hospelt
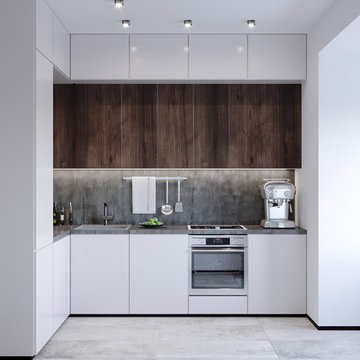
Modern studio apartment for the young girl.
Design ideas for a small modern l-shaped eat-in kitchen in Frankfurt with a single-bowl sink, flat-panel cabinets, white cabinets, quartzite benchtops, grey splashback, cement tile splashback, ceramic floors, no island, grey floor, stainless steel appliances and grey benchtop.
Design ideas for a small modern l-shaped eat-in kitchen in Frankfurt with a single-bowl sink, flat-panel cabinets, white cabinets, quartzite benchtops, grey splashback, cement tile splashback, ceramic floors, no island, grey floor, stainless steel appliances and grey benchtop.
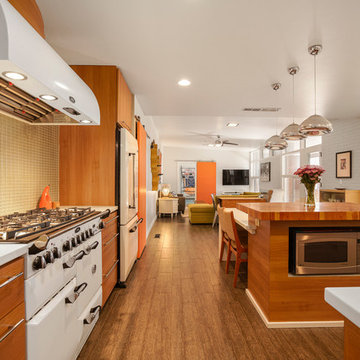
Expansive midcentury eat-in kitchen in Albuquerque with an undermount sink, glass-front cabinets, light wood cabinets, solid surface benchtops, beige splashback, glass tile splashback, white appliances, ceramic floors, with island and grey floor.
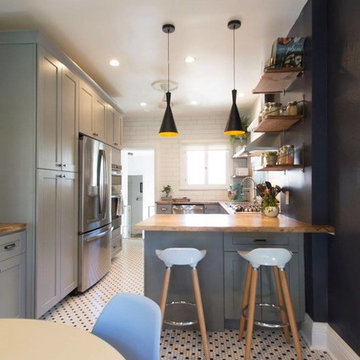
Our wonderful Baker clients were ready to remodel the kitchen in their c.1900 home shortly after moving in. They were looking to undo the 90s remodel that existed, and make the kitchen feel like it belonged in their historic home. We were able to design a balance that incorporated the vintage charm of their home and the modern pops that really give the kitchen its personality. We started by removing the mirrored wall that had separated their kitchen from the breakfast area. This allowed us the opportunity to open up their space dramatically and create a cohesive design that brings the two rooms together. To further our goal of making their kitchen appear more open we removed the wall cabinets along their exterior wall and replaced them with open shelves. We then incorporated a pantry cabinet into their refrigerator wall to balance out their storage needs. This new layout also provided us with the space to include a peninsula with counter seating so that guests can keep the cook company. We struck a fun balance of materials starting with the black & white hexagon tile on the floor to give us a pop of pattern. We then layered on simple grey shaker cabinets and used a butcher block counter top to add warmth to their kitchen. We kept the backsplash clean by utilizing an elongated white subway tile, and painted the walls a rich blue to add a touch of sophistication to the space.
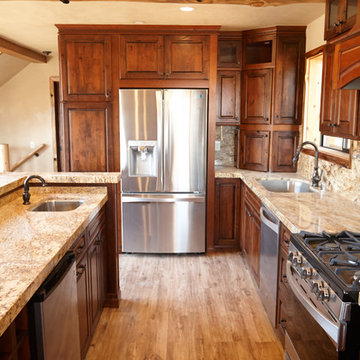
Masterbrand Schrock Cabinetry with natural granite counters. Rustic Alder cabinet doors in Whiskey Black stain. Decorative accessories include brushed oil rubbed bronze knobs and pulls, warm white under and in-cabinet lighting, full height granite back splash, and textured seeded glass inserts. 5 layers of crown adorn the top of the cabinets, blending with the decorative ceiling beams.
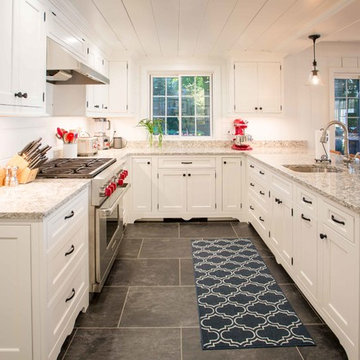
Design ideas for a mid-sized transitional u-shaped eat-in kitchen in Other with an undermount sink, recessed-panel cabinets, white cabinets, white splashback, stainless steel appliances, ceramic floors, a peninsula, grey floor, multi-coloured benchtop, timber splashback and granite benchtops.
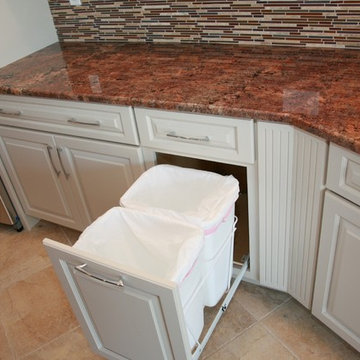
This is an example of a large transitional l-shaped eat-in kitchen in San Diego with an undermount sink, raised-panel cabinets, white cabinets, granite benchtops, multi-coloured splashback, matchstick tile splashback, stainless steel appliances, ceramic floors and with island.
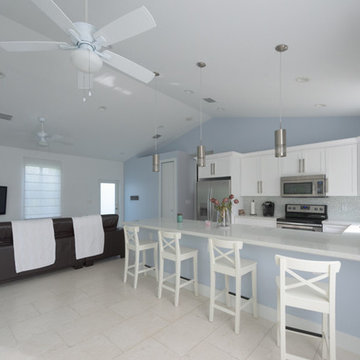
This is an example of a mid-sized beach style u-shaped eat-in kitchen in Miami with a drop-in sink, shaker cabinets, white cabinets, solid surface benchtops, multi-coloured splashback, mosaic tile splashback, stainless steel appliances, ceramic floors and a peninsula.
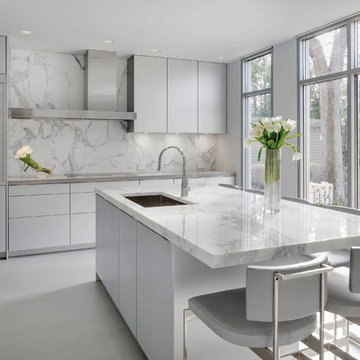
"Let There Be Light" by Poggenpohl. Splendidly designed cabinetry, gorgeous countertops, backsplash and seamless Sub-Zero and Wolf application complete this custom kitchen.
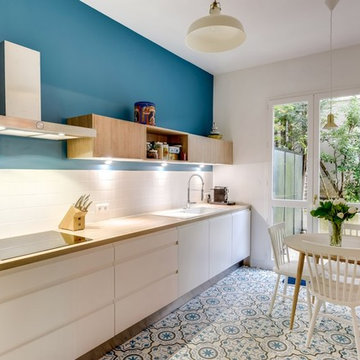
This is an example of a large scandinavian single-wall eat-in kitchen in Paris with laminate benchtops, white splashback, panelled appliances, flat-panel cabinets, a single-bowl sink, ceramic splashback, ceramic floors, no island and white cabinets.
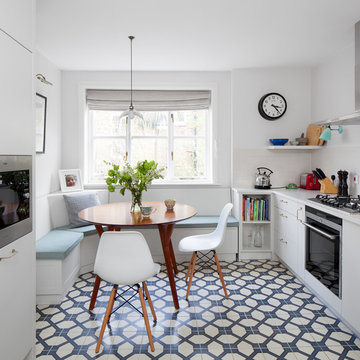
Photography by Juliet Murphy
www.julietmurphyphotography.com
This is an example of a small contemporary galley eat-in kitchen in London with flat-panel cabinets, white cabinets, ceramic floors and no island.
This is an example of a small contemporary galley eat-in kitchen in London with flat-panel cabinets, white cabinets, ceramic floors and no island.
Eat-in Kitchen with Ceramic Floors Design Ideas
5