Eat-in Kitchen with Flat-panel Cabinets Design Ideas
Refine by:
Budget
Sort by:Popular Today
41 - 60 of 154,727 photos
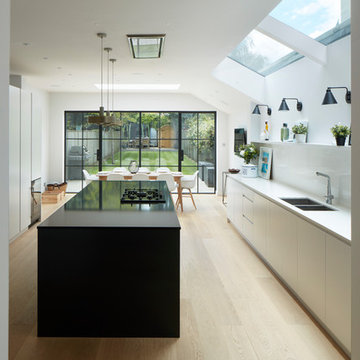
Matt Clayton Photography
Design ideas for a transitional galley eat-in kitchen in London with an undermount sink, flat-panel cabinets, black cabinets, white splashback, panelled appliances, light hardwood floors, with island, beige floor and black benchtop.
Design ideas for a transitional galley eat-in kitchen in London with an undermount sink, flat-panel cabinets, black cabinets, white splashback, panelled appliances, light hardwood floors, with island, beige floor and black benchtop.
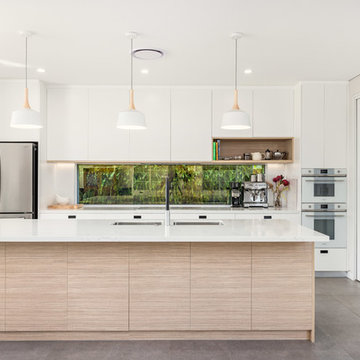
The window splash-back provides a unique connection to the outdoors, easy to clean and plenty of light through the day.
Inspiration for a small contemporary galley eat-in kitchen in Sydney with an undermount sink, flat-panel cabinets, white cabinets, window splashback, white appliances, with island, white benchtop, quartz benchtops, porcelain floors and grey floor.
Inspiration for a small contemporary galley eat-in kitchen in Sydney with an undermount sink, flat-panel cabinets, white cabinets, window splashback, white appliances, with island, white benchtop, quartz benchtops, porcelain floors and grey floor.
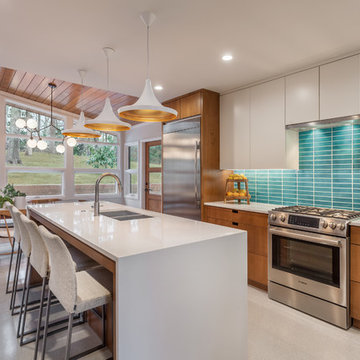
This mid-century modern was a full restoration back to this home's former glory. The vertical grain fir ceilings were reclaimed, refinished, and reinstalled. The floors were a special epoxy blend to imitate terrazzo floors that were so popular during this period. The quartz countertops waterfall on both ends and the handmade tile accents the backsplash. Reclaimed light fixtures, hardware, and appliances put the finishing touches on this remodel.
Photo credit - Inspiro 8 Studios
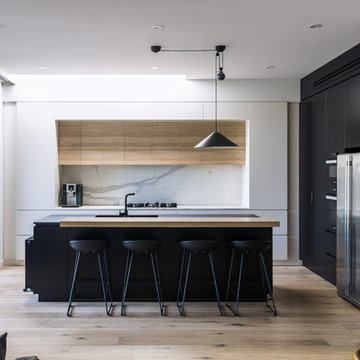
John Vos
Mid-sized modern u-shaped eat-in kitchen in Melbourne with flat-panel cabinets, stone slab splashback, with island, a single-bowl sink, stainless steel appliances and light hardwood floors.
Mid-sized modern u-shaped eat-in kitchen in Melbourne with flat-panel cabinets, stone slab splashback, with island, a single-bowl sink, stainless steel appliances and light hardwood floors.
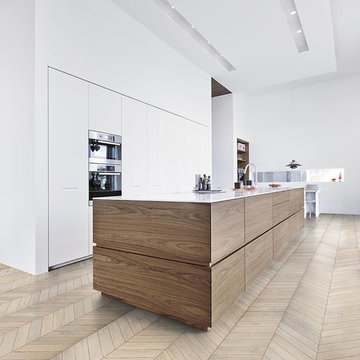
The idea for Scandinavian Hardwoods came after years of countless conversations with homeowners, designers, architects, and builders. The consistent theme: they wanted more than just a beautiful floor. They wanted insight into manufacturing locations (not just the seller or importer) and what materials are used and why. They wanted to understand the product’s environmental impact and it’s effect on indoor air quality and human health. They wanted a compelling story to tell guests about the beautiful floor they’ve chosen. At Scandinavian Hardwoods, we bring all of these elements together while making luxury more accessible.
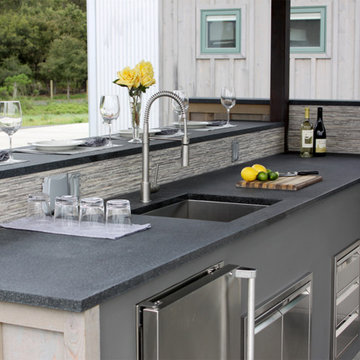
Beautifully unique outdoor kitchen on the Eastside of Sonoma.
Outdoor Kitchen includes:
+ LX2 Series 42 inch Built-in Alfresco Grill w/ Rotisserie and Infrared SearZone.
+ Alfresco VersaPower Cooker
+ 24 inch Built-in Marvel Outdoor Refrigerator
+ Twin Eagles Tall Trash Drawer
+ Twin Eagles 30 inch Triple Drawer and Door Combo
+ Twin Eagles 24 inch Single Access Door
+ Twin Eagles 19 inch Triple Storage Drawer
+ Twin Eagles 30 inch Access Door
+ Bromic Tungsten Smart-Heat 6000 Watt Electric Heater
+ Outdoor Dual Duplex Wall Switch Plate and Gang Box
Construction by: JKT & Associates
Photos by: Theilen Photography
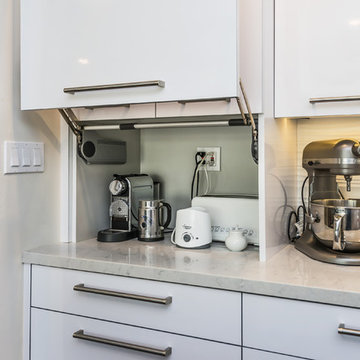
Detail of cabinets and kitchen storage space. Photo by Olga Soboleva
Design ideas for a mid-sized contemporary galley eat-in kitchen in San Francisco with an undermount sink, flat-panel cabinets, white cabinets, quartz benchtops, white splashback, ceramic splashback, stainless steel appliances, medium hardwood floors and with island.
Design ideas for a mid-sized contemporary galley eat-in kitchen in San Francisco with an undermount sink, flat-panel cabinets, white cabinets, quartz benchtops, white splashback, ceramic splashback, stainless steel appliances, medium hardwood floors and with island.
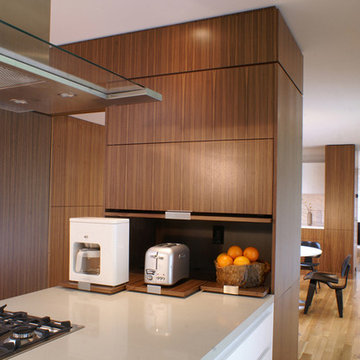
etA
This is an example of a large modern l-shaped eat-in kitchen in San Francisco with flat-panel cabinets, medium wood cabinets, marble benchtops, light hardwood floors and a peninsula.
This is an example of a large modern l-shaped eat-in kitchen in San Francisco with flat-panel cabinets, medium wood cabinets, marble benchtops, light hardwood floors and a peninsula.

The new floors are local Oregon white oak, and the dining table was made from locally salvaged walnut. The range is a vintage Craigslist find, and a wood-burning stove easily and efficiently heats the small house. Photo by Lincoln Barbour.

Nearly two decades ago now, Susan and her husband put a letter in the mailbox of this eastside home: "If you have any interest in selling, please reach out." But really, who would give up a Flansburgh House?
Fast forward to 2020, when the house went on the market! By then it was clear that three children and a busy home design studio couldn't be crammed into this efficient footprint. But what's second best to moving into your dream home? Being asked to redesign the functional core for the family that was.
In this classic Flansburgh layout, all the rooms align tidily in a square around a central hall and open air atrium. As such, all the spaces are both connected to one another and also private; and all allow for visual access to the outdoors in two directions—toward the atrium and toward the exterior. All except, in this case, the utilitarian galley kitchen. That space, oft-relegated to second class in midcentury architecture, got the shaft, with narrow doorways on two ends and no good visual access to the atrium or the outside. Who spends time in the kitchen anyway?
As is often the case with even the very best midcentury architecture, the kitchen at the Flansburgh House needed to be modernized; appliances and cabinetry have come a long way since 1970, but our culture has evolved too, becoming more casual and open in ways we at SYH believe are here to stay. People (gasp!) do spend time—lots of time!—in their kitchens! Nonetheless, our goal was to make this kitchen look as if it had been designed this way by Earl Flansburgh himself.
The house came to us full of bold, bright color. We edited out some of it (along with the walls it was on) but kept and built upon the stunning red, orange and yellow closet doors in the family room adjacent to the kitchen. That pop was balanced by a few colorful midcentury pieces that our clients already owned, and the stunning light and verdant green coming in from both the atrium and the perimeter of the house, not to mention the many skylights. Thus, the rest of the space just needed to quiet down and be a beautiful, if neutral, foil. White terrazzo tile grounds custom plywood and black cabinetry, offset by a half wall that offers both camouflage for the cooking mess and also storage below, hidden behind seamless oak tambour.
Contractor: Rusty Peterson
Cabinetry: Stoll's Woodworking
Photographer: Sarah Shields

Photo of a large midcentury galley eat-in kitchen in Other with a drop-in sink, flat-panel cabinets, dark wood cabinets, marble benchtops, white splashback, marble splashback, stainless steel appliances, ceramic floors, with island, grey floor and white benchtop.

Made from FSC Certified solid wood oak kitchen full custom design U shaped kitchen. Marble benchtops flow to the ceiling. Brush brass skirting boards with seamless push to open doors. Eco friendly natrual vegatable oil light grey flooring high quaitly seamless alternative. Matt black power coated slide to open kitchen windows.

Inspiration for a mid-sized transitional l-shaped eat-in kitchen in Minneapolis with a farmhouse sink, flat-panel cabinets, white cabinets, quartzite benchtops, grey splashback, stone slab splashback, panelled appliances, vinyl floors, with island, brown floor and grey benchtop.

Our Austin studio decided to go bold with this project by ensuring that each space had a unique identity in the Mid-Century Modern style bathroom, butler's pantry, and mudroom. We covered the bathroom walls and flooring with stylish beige and yellow tile that was cleverly installed to look like two different patterns. The mint cabinet and pink vanity reflect the mid-century color palette. The stylish knobs and fittings add an extra splash of fun to the bathroom.
The butler's pantry is located right behind the kitchen and serves multiple functions like storage, a study area, and a bar. We went with a moody blue color for the cabinets and included a raw wood open shelf to give depth and warmth to the space. We went with some gorgeous artistic tiles that create a bold, intriguing look in the space.
In the mudroom, we used siding materials to create a shiplap effect to create warmth and texture – a homage to the classic Mid-Century Modern design. We used the same blue from the butler's pantry to create a cohesive effect. The large mint cabinets add a lighter touch to the space.
---
Project designed by the Atomic Ranch featured modern designers at Breathe Design Studio. From their Austin design studio, they serve an eclectic and accomplished nationwide clientele including in Palm Springs, LA, and the San Francisco Bay Area.
For more about Breathe Design Studio, see here: https://www.breathedesignstudio.com/
To learn more about this project, see here: https://www.breathedesignstudio.com/atomic-ranch

Materials
Countertop: Soapstone
Range Hood: Marble
Cabinets: Vertical Grain White Oak
Appliances
Range: @subzeroandwolf
Dishwasher: @mieleusa
Fridge: @subzeroandwolf
Water dispenser: @zipwaterus
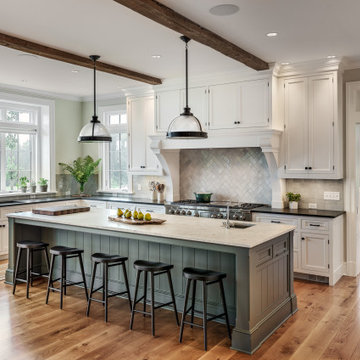
Kitchen with big island
Design ideas for a large traditional l-shaped eat-in kitchen in Bridgeport with an undermount sink, flat-panel cabinets, white cabinets, granite benchtops, grey splashback, ceramic splashback, stainless steel appliances, light hardwood floors, with island, beige floor, black benchtop and exposed beam.
Design ideas for a large traditional l-shaped eat-in kitchen in Bridgeport with an undermount sink, flat-panel cabinets, white cabinets, granite benchtops, grey splashback, ceramic splashback, stainless steel appliances, light hardwood floors, with island, beige floor, black benchtop and exposed beam.

Mid-Century Modern Kitchen that transcends decades of modernism from 1950's to 21st Century. Combine an "L" shaped kitchen with a bar pass through to the dining room

This mid-century modern home celebrates the beauty of nature, and this newly restored kitchen embraces the home's roots with materials to match.
Walnut cabinets with a slab front in a natural finish complement the rest of the home's paneling beautifully. A thick quartzite countertop on the island, and the same stone for the perimeter countertops and backsplash feature an elegant veining. The natural light and large windows above the sink further connect this kitchen to the outdoors, making it a true celebration of nature.\

Mid-Century Modern Restoration
Design ideas for a mid-sized midcentury eat-in kitchen in Minneapolis with an undermount sink, flat-panel cabinets, brown cabinets, quartz benchtops, white splashback, engineered quartz splashback, panelled appliances, terrazzo floors, with island, white floor, white benchtop and exposed beam.
Design ideas for a mid-sized midcentury eat-in kitchen in Minneapolis with an undermount sink, flat-panel cabinets, brown cabinets, quartz benchtops, white splashback, engineered quartz splashback, panelled appliances, terrazzo floors, with island, white floor, white benchtop and exposed beam.

Inspiration for a large scandinavian u-shaped eat-in kitchen in San Francisco with a farmhouse sink, flat-panel cabinets, light wood cabinets, quartz benchtops, white splashback, engineered quartz splashback, stainless steel appliances, light hardwood floors, with island, brown floor and white benchtop.
Eat-in Kitchen with Flat-panel Cabinets Design Ideas
3