Eat-in Kitchen with Glass Tile Splashback Design Ideas
Refine by:
Budget
Sort by:Popular Today
121 - 140 of 46,195 photos
Item 1 of 3

Kitchen remodel in Lone Tree, CO. Dark Cherry floors and cabinets give this kitchen a rich and warm look with a very large communal island. The T-shape of the large island allows for optimal seating for the family to interact in the heart of the home.
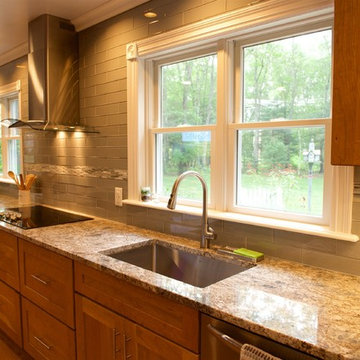
Countertops: Blue Flower 3cm polished granite with a pencil edge
Items supplied by Quality Tile:
Backsplash: AKDO Dove Grey 3" x 12" & 3" x 6" clear glass tile
Backsplash Accent: Lunada Bay Tile Agate 1/2" x 4" Brick, Bari, Silk tile
Sink: Nantucket Sinks USA SR3018-16 gauge sink, strainer basket, and grid
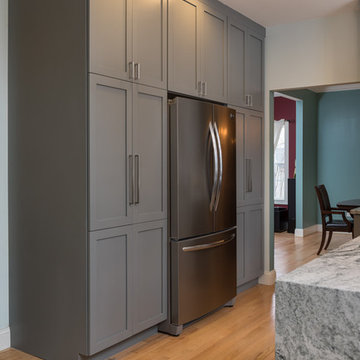
Design ideas for a large contemporary galley eat-in kitchen in Other with an undermount sink, recessed-panel cabinets, grey cabinets, granite benchtops, white splashback, glass tile splashback, stainless steel appliances, light hardwood floors and with island.
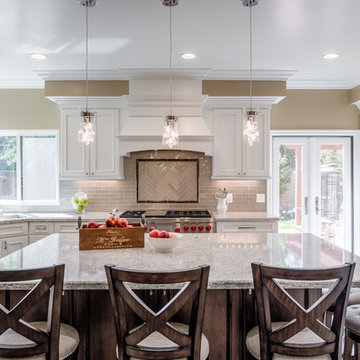
Treve Johnson Photography
Photo of a mid-sized traditional u-shaped eat-in kitchen in San Francisco with an undermount sink, white cabinets, quartz benchtops, glass tile splashback, stainless steel appliances, with island, recessed-panel cabinets, grey splashback, porcelain floors and beige floor.
Photo of a mid-sized traditional u-shaped eat-in kitchen in San Francisco with an undermount sink, white cabinets, quartz benchtops, glass tile splashback, stainless steel appliances, with island, recessed-panel cabinets, grey splashback, porcelain floors and beige floor.
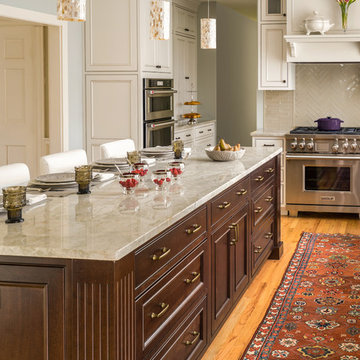
Boxford, MA kitchen renovation designed by north of Boston kitchen design showroom Heartwood Kitchens.
This kitchen includes white painted cabinetry with a glaze and dark wood island. Heartwood included a large, deep boxed out window on the window wall to brighten up the kitchen. This kitchen includes a large island with seating for 4, Wolf range, Sub-Zero refrigerator/freezer, large pantry cabinets and glass front china cabinet. Island/Tabletop items provided by Savoir Faire Home Andover, MA Oriental rugs from First Rugs in Acton, MA Photo credit: Eric Roth Photography.
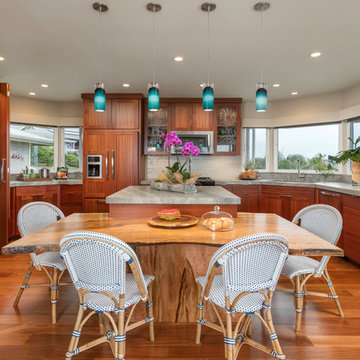
Ian Lindsey
Design ideas for a large tropical u-shaped eat-in kitchen in Hawaii with flat-panel cabinets, with island, brown floor, a drop-in sink, dark wood cabinets, granite benchtops, white splashback, glass tile splashback, stainless steel appliances and dark hardwood floors.
Design ideas for a large tropical u-shaped eat-in kitchen in Hawaii with flat-panel cabinets, with island, brown floor, a drop-in sink, dark wood cabinets, granite benchtops, white splashback, glass tile splashback, stainless steel appliances and dark hardwood floors.

photo by: Chipper Hatter
This is an example of a mid-sized modern l-shaped eat-in kitchen in Miami with a single-bowl sink, flat-panel cabinets, brown cabinets, quartz benchtops, multi-coloured splashback, glass tile splashback, stainless steel appliances, porcelain floors, a peninsula and beige floor.
This is an example of a mid-sized modern l-shaped eat-in kitchen in Miami with a single-bowl sink, flat-panel cabinets, brown cabinets, quartz benchtops, multi-coloured splashback, glass tile splashback, stainless steel appliances, porcelain floors, a peninsula and beige floor.
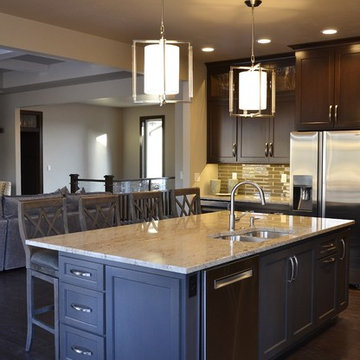
Lighting, Furniture, Back Splash: Inspired Spaces
Design ideas for a mid-sized modern galley eat-in kitchen in Milwaukee with a double-bowl sink, shaker cabinets, brown cabinets, granite benchtops, grey splashback, glass tile splashback, stainless steel appliances, dark hardwood floors, with island and brown floor.
Design ideas for a mid-sized modern galley eat-in kitchen in Milwaukee with a double-bowl sink, shaker cabinets, brown cabinets, granite benchtops, grey splashback, glass tile splashback, stainless steel appliances, dark hardwood floors, with island and brown floor.
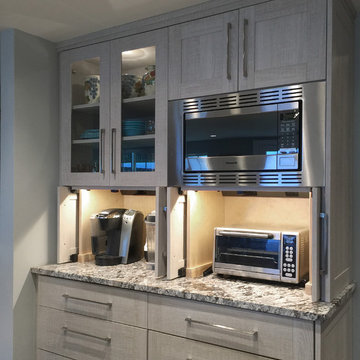
Small footprint, big impact. Taking down a wall opened this space. We also used a hood which lies flat to the ceiling for minimal intrusion, optimizing the view. Cabinets were customized for improving storage and keeping counter free of clutter. A place for everything and a place to entertain with friends. Photo: DeMane Design
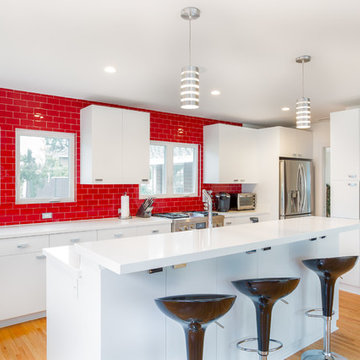
The kitchen almost has a retro-modern feel with the bright red tile, unique lighting fixtures, and black barstools. The windows let in a ton of natural lighting that bounces off the white cabinets and countertops to brighten the space.
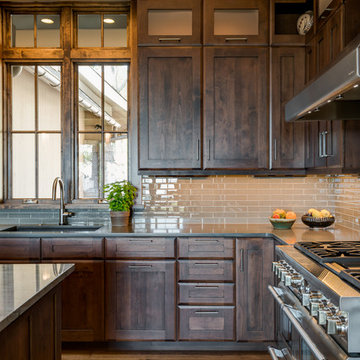
Interior Designer: Allard & Roberts Interior Design, Inc.
Builder: Glennwood Custom Builders
Architect: Con Dameron
Photographer: Kevin Meechan
Doors: Sun Mountain
Cabinetry: Advance Custom Cabinetry
Countertops & Fireplaces: Mountain Marble & Granite
Window Treatments: Blinds & Designs, Fletcher NC
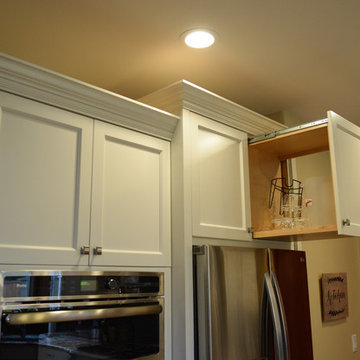
This is an example of a mid-sized traditional u-shaped eat-in kitchen in Seattle with an undermount sink, shaker cabinets, white cabinets, granite benchtops, grey splashback, stainless steel appliances, medium hardwood floors, with island, glass tile splashback and brown floor.
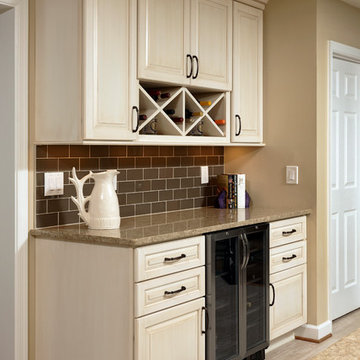
Photos by Bob Narod. Remodeled by Murphy's Design.
Inspiration for a large transitional l-shaped eat-in kitchen in DC Metro with raised-panel cabinets, white cabinets, glass tile splashback, stainless steel appliances, ceramic floors, with island, an undermount sink, quartz benchtops and beige splashback.
Inspiration for a large transitional l-shaped eat-in kitchen in DC Metro with raised-panel cabinets, white cabinets, glass tile splashback, stainless steel appliances, ceramic floors, with island, an undermount sink, quartz benchtops and beige splashback.
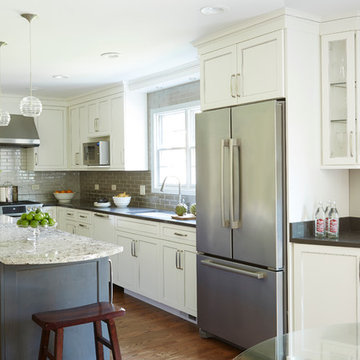
Free ebook, Creating the Ideal Kitchen. DOWNLOAD NOW
The homeowners of this mid-century Colonial and family of four were frustrated with the layout of their existing kitchen which was a small, narrow peninsula layout but that was adjoining a large space that they could not figure out how to use. Stealing part of the unused space seemed like an easy solution, except that there was an existing transition in floor height which made that a bit tricky. The solution of bringing the floor height up to meet the height of the existing kitchen allowed us to do just that.
This solution also offered some challenges. The exterior door had to be raised which resulted in some exterior rework, and the floor transition had to happen somewhere to get out to the garage, so we ended up “pushing” it towards what is now a new mudroom and powder room area. This solution allows for a small but functional and hidden mudroom area and more private powder room situation.
Another challenge of the design was the very narrow space. To minimize issues with this, we moved the location of the refrigerator into the newly found space which gave us an L-shaped layout allowing for an island and even some shallow pantry storage. The windows over the kitchen sink were expanded in size and relocated to allow more light into the room. A breakfast table fits perfectly in the area adjacent to the existing French doors and there was even room for a small bar area that helps transition from inside to outside for entertaining. The confusing unused space now makes sense and provides functionality on a daily basis.
To help bring some calm to this busy family, a pallet of soft neutrals was chosen -- gray glass tile with a simple metal accent strip, clear modern pendant lights and a neutral color scheme for cabinetry and countertops.
For more information on kitchen and bath design ideas go to: www.kitchenstudio-ge.com
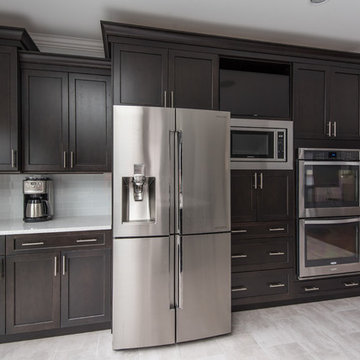
Design Services Provided - Architect was asked to convert this 1950's Split Level Style home into a Traditional Style home with a 2-story height grand entry foyer. The new design includes modern amenities such as a large 'Open Plan' kitchen, a family room, a home office, an oversized garage, spacious bedrooms with large closets, a second floor laundry room and a private master bedroom suite for the owners that includes two walk-in closets and a grand master bathroom with a vaulted ceiling. The Architect presented the new design using Professional 3D Design Software. This approach allowed the Owners to clearly understand the proposed design and secondly, it was beneficial to the Contractors who prepared Preliminary Cost Estimates. The construction duration was nine months and the project was completed in September 2015. The client is thrilled with the end results! We established a wonderful working relationship and a lifetime friendship. I am truly thankful for this opportunity to design this home and work with this client!
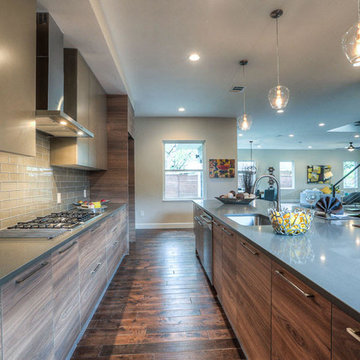
Madeval Fusion Line, Melamine, Laquer
Photo of a large contemporary galley eat-in kitchen in Houston with an undermount sink, flat-panel cabinets, medium wood cabinets, concrete benchtops, grey splashback, glass tile splashback, stainless steel appliances, medium hardwood floors and with island.
Photo of a large contemporary galley eat-in kitchen in Houston with an undermount sink, flat-panel cabinets, medium wood cabinets, concrete benchtops, grey splashback, glass tile splashback, stainless steel appliances, medium hardwood floors and with island.
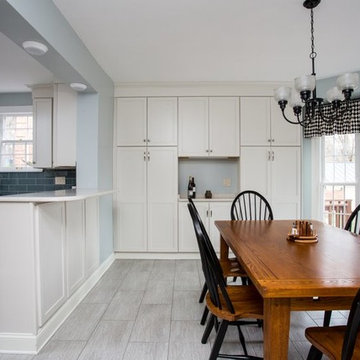
This clean and open kitchen space features white painted shaker cabinets with engineered carrera quartz countertops and luxury vinyl tile is easy care and expansive for an active cook and a family that entertains frequently. The over-sized grey-blue glass subway tile and pale blue dining room paint adds a modern and airy touch.
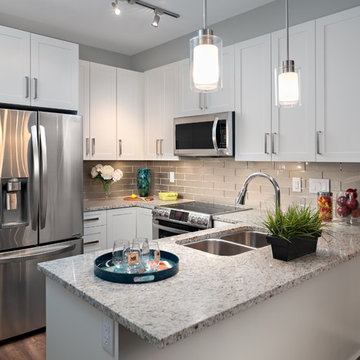
Photo of a small transitional u-shaped eat-in kitchen in Vancouver with a double-bowl sink, shaker cabinets, white cabinets, granite benchtops, grey splashback, glass tile splashback, stainless steel appliances, medium hardwood floors, a peninsula and brown floor.
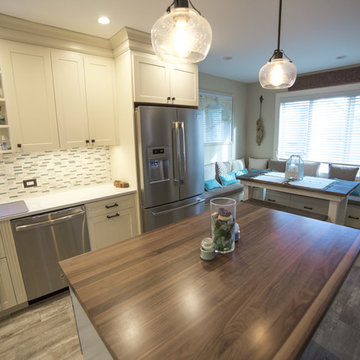
Mid-sized beach style l-shaped eat-in kitchen in New York with a farmhouse sink, shaker cabinets, yellow cabinets, quartz benchtops, green splashback, glass tile splashback, stainless steel appliances, porcelain floors and with island.
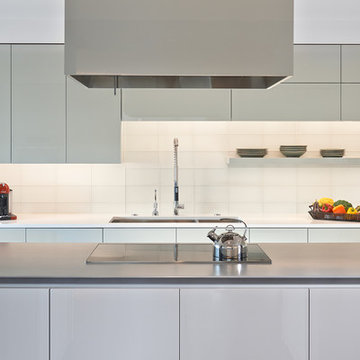
The kitchen cabinets are high gloss lacquer with lava stone counters for a crisp modern look.
Anice Hoachlander, Hoachlander Davis Photography, LLC
Eat-in Kitchen with Glass Tile Splashback Design Ideas
7