Eat-in Kitchen with Green Cabinets Design Ideas
Refine by:
Budget
Sort by:Popular Today
121 - 140 of 10,016 photos
Item 1 of 3
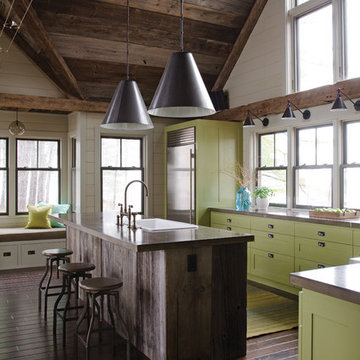
James R. Salomon
Inspiration for a large contemporary l-shaped eat-in kitchen in Boston with stainless steel appliances, green cabinets, a single-bowl sink, recessed-panel cabinets, solid surface benchtops, dark hardwood floors and with island.
Inspiration for a large contemporary l-shaped eat-in kitchen in Boston with stainless steel appliances, green cabinets, a single-bowl sink, recessed-panel cabinets, solid surface benchtops, dark hardwood floors and with island.
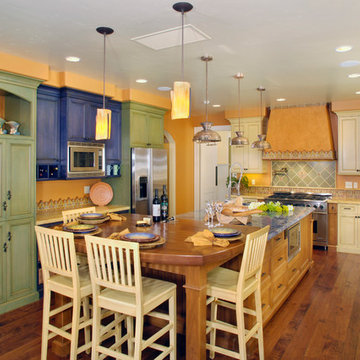
Photo of an eclectic u-shaped eat-in kitchen in San Francisco with a farmhouse sink, recessed-panel cabinets, green cabinets, multi-coloured splashback and stainless steel appliances.
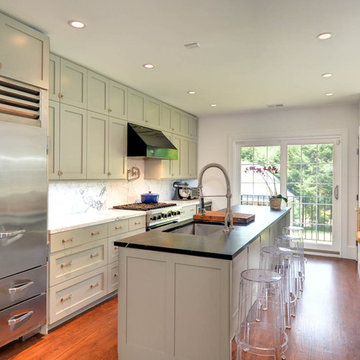
Standard IKEA kitchen in Gladwyne, PA with custom Semihandmade DIY Shaker facing.
Photo by Paul Lipowicz.
Contemporary galley eat-in kitchen in Philadelphia with shaker cabinets, stainless steel appliances, an undermount sink, white splashback, stone slab splashback, green cabinets and soapstone benchtops.
Contemporary galley eat-in kitchen in Philadelphia with shaker cabinets, stainless steel appliances, an undermount sink, white splashback, stone slab splashback, green cabinets and soapstone benchtops.

Victorian Remodel in Salt Lake City. Professional Appliances. Custom Cabinetry, Made to order hand painted backsplash with quartzite counter tops.
Inspiration for a mid-sized transitional l-shaped eat-in kitchen in Salt Lake City with a farmhouse sink, recessed-panel cabinets, green cabinets, quartzite benchtops, beige splashback, porcelain splashback, stainless steel appliances, medium hardwood floors, with island, multi-coloured floor and multi-coloured benchtop.
Inspiration for a mid-sized transitional l-shaped eat-in kitchen in Salt Lake City with a farmhouse sink, recessed-panel cabinets, green cabinets, quartzite benchtops, beige splashback, porcelain splashback, stainless steel appliances, medium hardwood floors, with island, multi-coloured floor and multi-coloured benchtop.
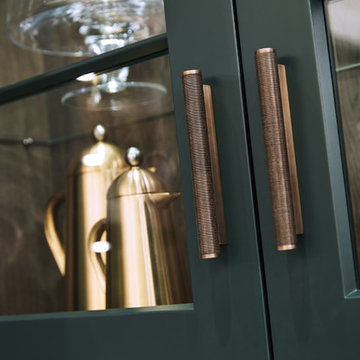
Modern, distinctive and understated, the latest addition to our Kavanagh collection is this impressive dark green kitchen painted in our stylish new colour, Avocado. There is a compulsive attention to detail in every element – and it doesn’t stop at the cabinetry. Each Kavanagh kitchen is bespoke to its environment with appliances, features and finishes made to meet the personal requirements of our client. From the size of the statement island to the integrated lighting in the open shelving, every function and feature is unique and individually specified.
The island is at the heart of your kitchen acting as a stylish and practical feature. Finished in our Avocado paint colour with a contrasting Silestone Snowy Ibiza worksurface, our Kavanagh island features a hob that is flush with the worktop, storage and sockets for your appliances and personal tech.
A handcrafted luxury pantry cupboard is a must for the organised chef. The Kavanagh pantry features a bespoke integrated spice rack inside the door to make finding kitchen essentials a breeze. It offers a range of intelligent internal shelving and storage solutions to suit your individual needs.
The layout of appliances is key to the success of any design. Wolf ovens are positioned at each side of this impressive island for a balanced look, while the large built-in Sub Zero fridge is ideally located next to the island for maximum functionality.
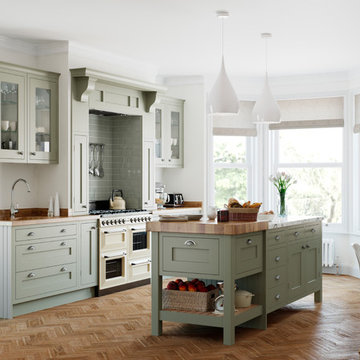
Multiwood , M I D
This is an example of a transitional single-wall eat-in kitchen in Manchester with an undermount sink, shaker cabinets, green cabinets, wood benchtops, green splashback, panelled appliances, medium hardwood floors, with island, brown floor and brown benchtop.
This is an example of a transitional single-wall eat-in kitchen in Manchester with an undermount sink, shaker cabinets, green cabinets, wood benchtops, green splashback, panelled appliances, medium hardwood floors, with island, brown floor and brown benchtop.

Inspiration for a mid-sized transitional l-shaped eat-in kitchen in Atlanta with an undermount sink, beaded inset cabinets, green cabinets, granite benchtops, multi-coloured splashback, ceramic splashback, stainless steel appliances, medium hardwood floors, with island, brown floor, white benchtop and wallpaper.

Kitchen with eat-in banquette
Photo of a transitional galley eat-in kitchen in DC Metro with an undermount sink, shaker cabinets, green cabinets, quartzite benchtops, white splashback, ceramic splashback, stainless steel appliances, light hardwood floors, no island, brown floor, black benchtop and exposed beam.
Photo of a transitional galley eat-in kitchen in DC Metro with an undermount sink, shaker cabinets, green cabinets, quartzite benchtops, white splashback, ceramic splashback, stainless steel appliances, light hardwood floors, no island, brown floor, black benchtop and exposed beam.
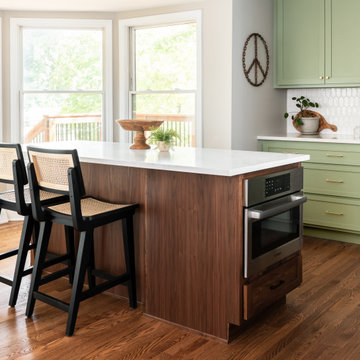
Designer: Rochelle McAvin
Photographer: Karen Palmer
Welcome to our stunning mid-century kitchen and bath makeover, designed with function and color. This home renovation seamlessly combines the timeless charm of mid-century modern aesthetics with the practicality and functionality required by a busy family. Step into a home where classic meets contemporary and every detail has been carefully curated to enhance both style and convenience.
Kitchen Transformation:
The heart of the home has been revitalized with a fresh, open-concept design.
Sleek Cabinetry: Crisp, clean lines dominate the kitchen's custom-made cabinets, offering ample storage space while maintaining cozy vibes. Rich, warm wood tones complement the overall aesthetic.
Quartz Countertops: Durable and visually stunning, the quartz countertops bring a touch of luxury to the space. They provide ample room for food preparation and family gatherings.
Statement Lighting: 2 central pendant light fixtures, inspired by mid-century design, illuminates the kitchen with a warm, inviting glow.
Bath Oasis:
Our mid-century bath makeover offers a tranquil retreat for the primary suite. It combines retro-inspired design elements with contemporary comforts.
Patterned Tiles: Vibrant, geometric floor tiles create a playful yet sophisticated atmosphere. The black and white motif exudes mid-century charm and timeless elegance.
Floating Vanity: A sleek, vanity with clean lines maximizes floor space and provides ample storage for toiletries and linens.
Frameless Glass Shower: The bath features a modern, frameless glass shower enclosure, offering a spa-like experience for relaxation and rejuvenation.
Natural Light: Large windows in the bathroom allow natural light to flood the space, creating a bright and airy atmosphere.
Storage Solutions: Thoughtful storage solutions, including built-in niches and shelving, keep the bathroom organized and clutter-free.
This mid-century kitchen and bath makeover is the perfect blend of style and functionality, designed to accommodate the needs of a young family. It celebrates the iconic design of the mid-century era while embracing the modern conveniences that make daily life a breeze.
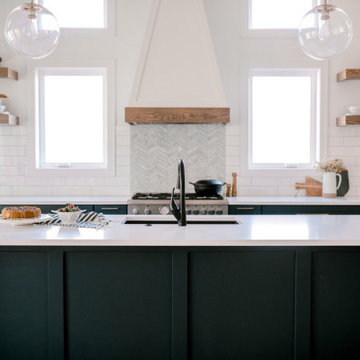
The stainless steel Bertazzoni Master Series range stands out against grey tile and brass accents. It balances the style of the blue cabinetry -- turning this contemporary coastal kitchen into the perfect vacation getaway.
(Photos: Kelsey Sutton // Design: Black Birch Homes)

Photo of a mid-sized transitional galley eat-in kitchen in Indianapolis with a farmhouse sink, shaker cabinets, green cabinets, granite benchtops, white splashback, ceramic splashback, white appliances, vinyl floors, with island, brown floor and white benchtop.

Кухня от Артис мебель, для женщины декоратора.
Design ideas for a contemporary l-shaped eat-in kitchen in Moscow with a drop-in sink, flat-panel cabinets, wood benchtops, grey splashback, black appliances, medium hardwood floors, a peninsula, brown floor, brown benchtop and green cabinets.
Design ideas for a contemporary l-shaped eat-in kitchen in Moscow with a drop-in sink, flat-panel cabinets, wood benchtops, grey splashback, black appliances, medium hardwood floors, a peninsula, brown floor, brown benchtop and green cabinets.

Pecan slabs with live edge create a beautiful look for this amazing southwest style kitchen
This is an example of a mid-sized l-shaped eat-in kitchen in Austin with an undermount sink, recessed-panel cabinets, green cabinets, wood benchtops, blue splashback, glass tile splashback, stainless steel appliances, terra-cotta floors and orange floor.
This is an example of a mid-sized l-shaped eat-in kitchen in Austin with an undermount sink, recessed-panel cabinets, green cabinets, wood benchtops, blue splashback, glass tile splashback, stainless steel appliances, terra-cotta floors and orange floor.
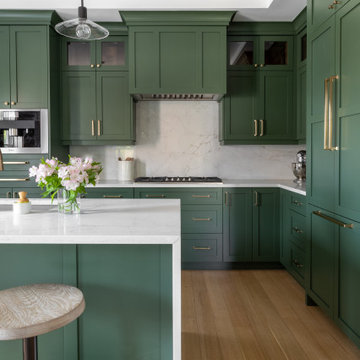
Inspiration for a large transitional l-shaped eat-in kitchen in Detroit with an undermount sink, shaker cabinets, green cabinets, quartz benchtops, white splashback, engineered quartz splashback, stainless steel appliances, light hardwood floors, with island, brown floor, white benchtop and recessed.
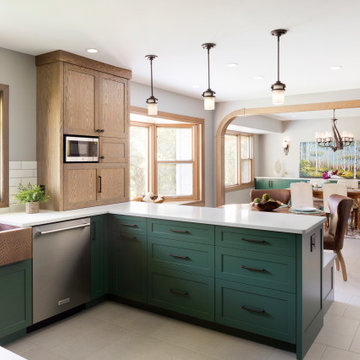
Stunning two toned cabinetry, a spacious u-shaped kitchen with plenty of work space, craftsman accents and multiple spaces to eat!
Inspiration for a mid-sized transitional u-shaped eat-in kitchen in Minneapolis with a farmhouse sink, shaker cabinets, green cabinets, quartz benchtops, white splashback, porcelain splashback, stainless steel appliances, ceramic floors, a peninsula, grey floor and white benchtop.
Inspiration for a mid-sized transitional u-shaped eat-in kitchen in Minneapolis with a farmhouse sink, shaker cabinets, green cabinets, quartz benchtops, white splashback, porcelain splashback, stainless steel appliances, ceramic floors, a peninsula, grey floor and white benchtop.
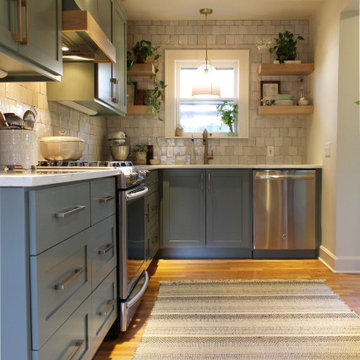
L- Shaped kitchen with a coffee nook and a pantry nook. Handmade Italian Ceramic tile backsplash. Precat Conversion varnish finish in Retreat with white oak accents.
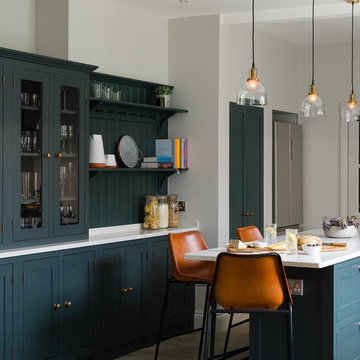
Natural light has been prioritised in the kitchen and family room to create practical airy spaces, whilst a darker palette in the sitting room and cloakroom provide a dramatic balance with a more intimate feel.
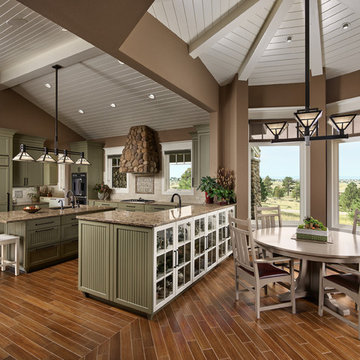
Custom Traditional Kitchen
Photos by Eric Lucero
Design ideas for a mid-sized arts and crafts u-shaped eat-in kitchen in Denver with green cabinets, granite benchtops, with island, brown floor, beige splashback, panelled appliances and multi-coloured benchtop.
Design ideas for a mid-sized arts and crafts u-shaped eat-in kitchen in Denver with green cabinets, granite benchtops, with island, brown floor, beige splashback, panelled appliances and multi-coloured benchtop.
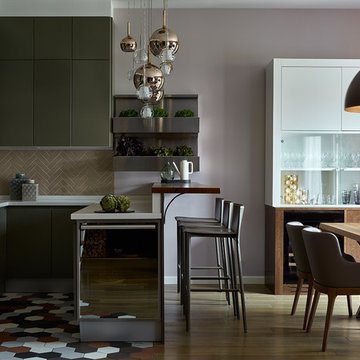
Сергей Ананьев
Photo of a mid-sized contemporary galley eat-in kitchen in Moscow with a single-bowl sink, with island, flat-panel cabinets, green cabinets, solid surface benchtops, ceramic splashback, porcelain floors, multi-coloured floor, white benchtop and beige splashback.
Photo of a mid-sized contemporary galley eat-in kitchen in Moscow with a single-bowl sink, with island, flat-panel cabinets, green cabinets, solid surface benchtops, ceramic splashback, porcelain floors, multi-coloured floor, white benchtop and beige splashback.
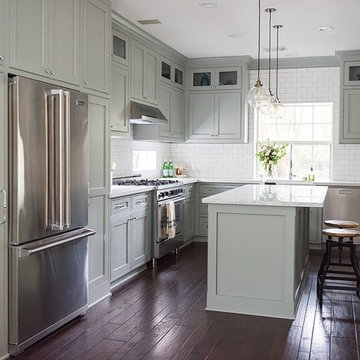
Cambridge Row Design & Renovation, Melissa Parsons Photography
An old, outdated kitchen was transformed into a light, airy kitchen with green cabinetry and light counters. Polished chrome and industrial pendants add hints of modern to classic farmhouse details like subway tile and shaker cabinets.
Eat-in Kitchen with Green Cabinets Design Ideas
7