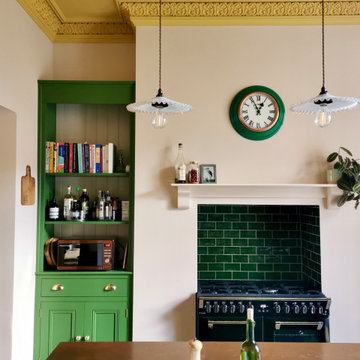Eat-in Kitchen with Green Cabinets Design Ideas
Refine by:
Budget
Sort by:Popular Today
81 - 100 of 10,016 photos
Item 1 of 3
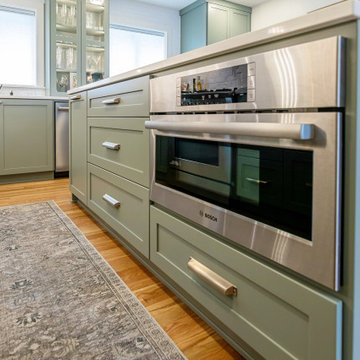
The Murray small kitchen remodel demonstrated the immense potential of a small kitchen makeover. We started by stripping everything to the studs, enabling us to redesign the layout and make adjustments to the kitchen's overall flow.
In the design layout, we closed off a doorway to allow more wall space for additional full custom cabinetry and appliances, enhancing the kitchen's functionality. We extended the counters and repositioned the refrigerator to improve the workspace and flow.
The new island, highlighted with pendant lighting and set on stylish hardwood flooring, became the focal point, providing extra counter space and a gathering spot. Additional features like under-cabinet lighting, a touch-activated faucet, and a custom hood boosted the kitchen's overall appeal and practicality.
Modern elements like the integrated speed oven in the island cabinetry, and the new hardwood flooring throughout, completed the transformation. The Murray kitchen remodel project successfully combined style and function, transforming a modest kitchen into a warm, inviting, and efficient space.

A stunning kitchen with unusual details. Soft greens, greys and white define this kitchen space with curved and ribbed details. A ribbed kitchen island with a marble benchtop defines the space. A soft grey marble splash back adds softness and the doors feature curved, oval shaker details.

This is an example of a contemporary l-shaped eat-in kitchen in London with an undermount sink, flat-panel cabinets, green cabinets, stainless steel appliances, no island, white floor and beige benchtop.

CREATING CONTRASTS
Marble checkerboard floor tiles and vintage Turkish rug add depth and warmth alongside reclaimed wood cabinetry and shelving.
Veined quartz sink side worktops compliment the old science lab counter on the opposite side.
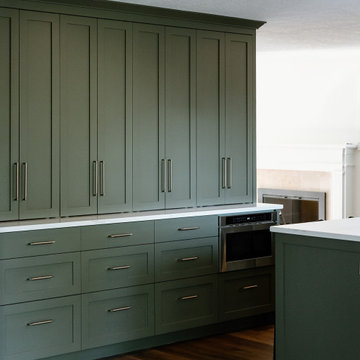
Complete kitchen remodel with custom cabinets and an extended kitchen space.
Design ideas for a large transitional u-shaped eat-in kitchen in Portland with a farmhouse sink, green cabinets, quartzite benchtops, white splashback, stainless steel appliances and white benchtop.
Design ideas for a large transitional u-shaped eat-in kitchen in Portland with a farmhouse sink, green cabinets, quartzite benchtops, white splashback, stainless steel appliances and white benchtop.

Mid-sized eclectic u-shaped eat-in kitchen in London with an integrated sink, flat-panel cabinets, green cabinets, quartzite benchtops, cement tile splashback, panelled appliances, light hardwood floors, with island, beige floor and white benchtop.
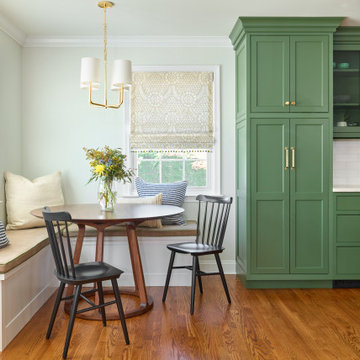
Inspiration for a large transitional l-shaped eat-in kitchen in Philadelphia with a drop-in sink, beaded inset cabinets, green cabinets, quartz benchtops, white splashback, marble splashback, stainless steel appliances, light hardwood floors, with island, brown floor and white benchtop.
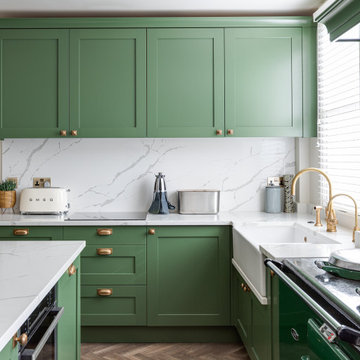
This bespoke Shaker kitchen has been hand painted in an inspired colour choice, totally suited to the traditional style yet perfectly on trend and very individual. We love the pairing of the modern marble worktops and splashback with the rich and atmospheric ‘Minster Green’. The contrasts in colour and texture look stunning and the Aga range cooker looks properly at home in this classic setting.
All the details have been carefully considered; the Armac Martin handles in Burnished Brass, the taps in Satin Brass and the Perrin & Rowe Belfast Sink all tap into the Victorian era yet the modern touches provide all the convenience without looking out of place.
The bespoke dresser combines classic styling with modern touches to create a stand-alone piece of furniture that is perfect for displaying favourites pieces and family photos. Using the same paint colour and work top unifies the whole look.
Moving into the spacious utility room, the bespoke cabinets (again, in a Layon Shaker style) but this time hand painted in Treron – another traditional colour but softer and accented with the pretty pink tiling. The run of tall cabinets and open shelving unit are designed to be functional in a room that needs different considerations than a kitchen. Together with the shelving and hanging hooks there’s a place for everything and everything has its place.

A traditional solid ash kitchen painted in Farrow & Ball's Lichen green, perfect for this beautiful Arts & Craft style house.
The original kitchen at the back of the house was small and unappealing so the clients desired that the kitchen be recited to the front of the house in a rarely use reception room.
Idesign designed and completed the project in the summer of 2021.

A seated area in any Island is perfect for entertaining while preparing that special meal.
Inspiration for an expansive country galley eat-in kitchen in Cornwall with a drop-in sink, shaker cabinets, green cabinets, quartzite benchtops, orange splashback, coloured appliances, dark hardwood floors, with island, brown floor and white benchtop.
Inspiration for an expansive country galley eat-in kitchen in Cornwall with a drop-in sink, shaker cabinets, green cabinets, quartzite benchtops, orange splashback, coloured appliances, dark hardwood floors, with island, brown floor and white benchtop.
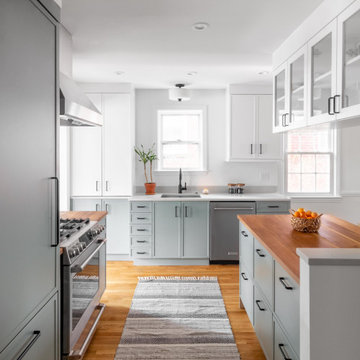
Photo of a mid-sized transitional l-shaped eat-in kitchen in DC Metro with an undermount sink, shaker cabinets, green cabinets, wood benchtops, stainless steel appliances, light hardwood floors, a peninsula, brown floor and brown benchtop.
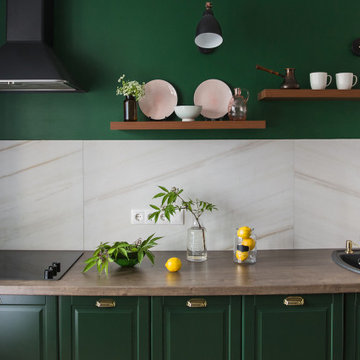
Inspiration for a small traditional l-shaped eat-in kitchen in Saint Petersburg with a drop-in sink, recessed-panel cabinets, green cabinets, laminate benchtops, beige splashback, porcelain splashback, black appliances, vinyl floors, no island, brown floor and brown benchtop.
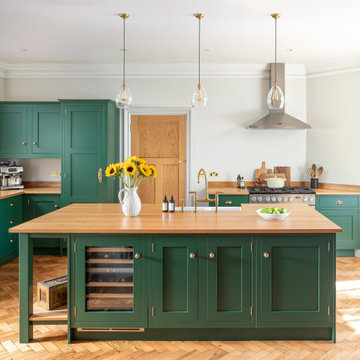
Gorgeous bespoke Shaker kitchen with kitchen island,in green and oak.
Inspiration for a mid-sized country eat-in kitchen in Berkshire with a farmhouse sink, green cabinets, wood benchtops, with island and beige benchtop.
Inspiration for a mid-sized country eat-in kitchen in Berkshire with a farmhouse sink, green cabinets, wood benchtops, with island and beige benchtop.
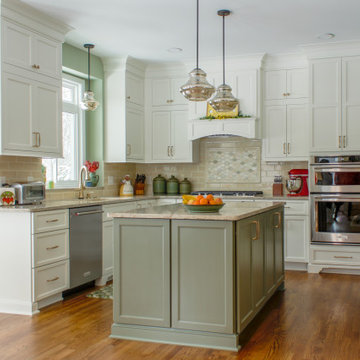
Inspiration for a large traditional u-shaped eat-in kitchen in Detroit with with island, an undermount sink, flat-panel cabinets, green cabinets, quartz benchtops, beige splashback, mosaic tile splashback, stainless steel appliances, medium hardwood floors, brown floor and beige benchtop.
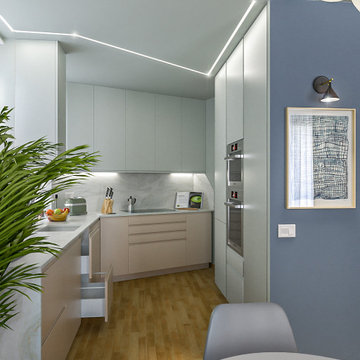
Liadesign
Small contemporary u-shaped eat-in kitchen in Milan with an undermount sink, flat-panel cabinets, green cabinets, marble benchtops, white splashback, marble splashback, stainless steel appliances, light hardwood floors, no island, white benchtop and recessed.
Small contemporary u-shaped eat-in kitchen in Milan with an undermount sink, flat-panel cabinets, green cabinets, marble benchtops, white splashback, marble splashback, stainless steel appliances, light hardwood floors, no island, white benchtop and recessed.
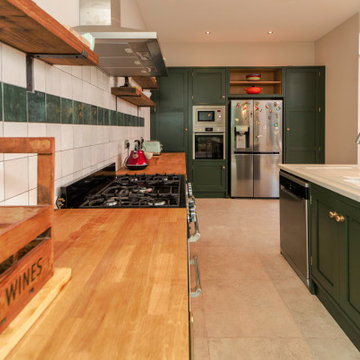
Stunning Dark Green handmade, Bespoke kitchen with Oak worktops, we love it!
Inspiration for a large traditional eat-in kitchen in Dorset with shaker cabinets, green cabinets, wood benchtops, with island and brown benchtop.
Inspiration for a large traditional eat-in kitchen in Dorset with shaker cabinets, green cabinets, wood benchtops, with island and brown benchtop.
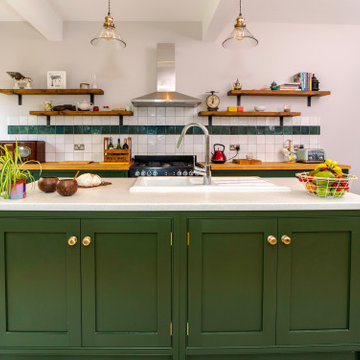
Stunning Dark Green handmade, Bespoke kitchen with Oak worktops, we love it!
Inspiration for a large traditional eat-in kitchen in Dorset with shaker cabinets, green cabinets, wood benchtops, with island and brown benchtop.
Inspiration for a large traditional eat-in kitchen in Dorset with shaker cabinets, green cabinets, wood benchtops, with island and brown benchtop.
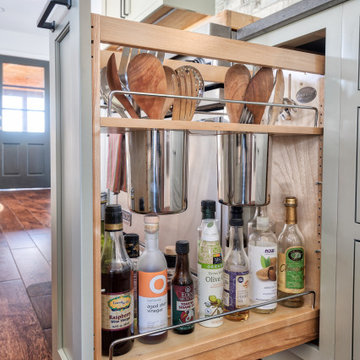
Took down a wall in this kitchen where there used to be a pass through - now it is fully open to the family room with a large island and seating for the whole family.
Photo by Chris Veith
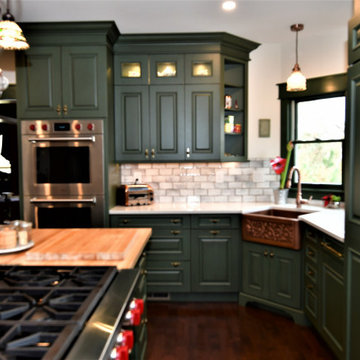
Design ideas for a large transitional u-shaped eat-in kitchen in Philadelphia with a farmhouse sink, raised-panel cabinets, green cabinets, quartzite benchtops, grey splashback, marble splashback, medium hardwood floors, with island, brown floor, white benchtop and panelled appliances.
Eat-in Kitchen with Green Cabinets Design Ideas
5
