Eat-in Kitchen with Limestone Benchtops Design Ideas
Refine by:
Budget
Sort by:Popular Today
41 - 60 of 2,388 photos
Item 1 of 3
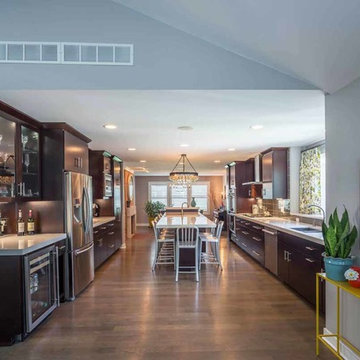
This family of 5 was quickly out-growing their 1,220sf ranch home on a beautiful corner lot. Rather than adding a 2nd floor, the decision was made to extend the existing ranch plan into the back yard, adding a new 2-car garage below the new space - for a new total of 2,520sf. With a previous addition of a 1-car garage and a small kitchen removed, a large addition was added for Master Bedroom Suite, a 4th bedroom, hall bath, and a completely remodeled living, dining and new Kitchen, open to large new Family Room. The new lower level includes the new Garage and Mudroom. The existing fireplace and chimney remain - with beautifully exposed brick. The homeowners love contemporary design, and finished the home with a gorgeous mix of color, pattern and materials.
The project was completed in 2011. Unfortunately, 2 years later, they suffered a massive house fire. The house was then rebuilt again, using the same plans and finishes as the original build, adding only a secondary laundry closet on the main level.
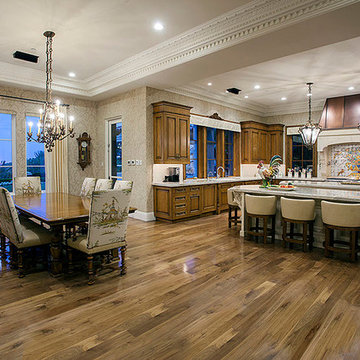
Design ideas for an expansive mediterranean u-shaped eat-in kitchen in Orange County with a farmhouse sink, recessed-panel cabinets, medium wood cabinets, limestone benchtops, multi-coloured splashback, cement tile splashback, stainless steel appliances, medium hardwood floors and multiple islands.
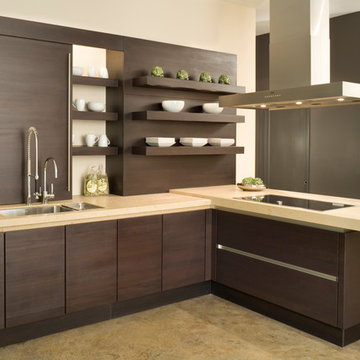
The front display at our Kansas City showroom features dark pine veneer on a slab door with the signature SieMatic channel system, meaning no visible hardware! The 4cm and 8cm countertops are created from a rough Limestone.
Photograph by Bob Greenspan
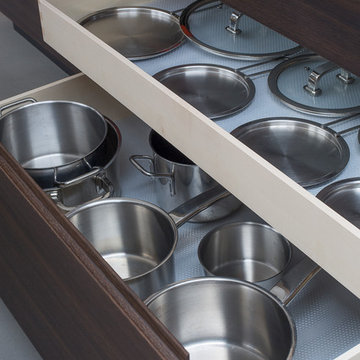
Inspiration for a large contemporary single-wall eat-in kitchen in London with a single-bowl sink, limestone benchtops, white splashback, glass sheet splashback, stainless steel appliances, concrete floors, with island and white floor.
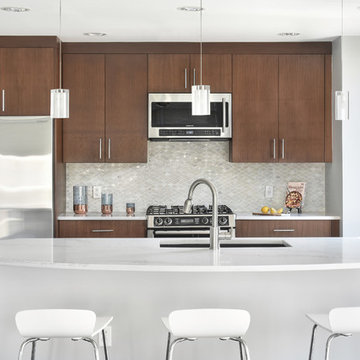
Melodie Hayes Photography
We completely updated this two-bedroom condo in Midtown Atlanta from outdated to current. We replaced the flooring, cabinetry, countertops, window treatments, and accessories all to exhibit a fresh, modern design while also adding in an innovative showpiece of grey metallic tile in the living room and master bath.
This home showcases mostly cool greys but is given warmth through the add touches of burnt orange, navy, brass, and brown.
Home located in Midtown Atlanta. Designed by interior design firm, VRA Interiors, who serve the entire Atlanta metropolitan area including Buckhead, Dunwoody, Sandy Springs, Cobb County, and North Fulton County.
For more about VRA Interior Design, click here: https://www.vrainteriors.com/
To learn more about this project, click here: https://www.vrainteriors.com/portfolio/midtown-atlanta-luxe-condo/
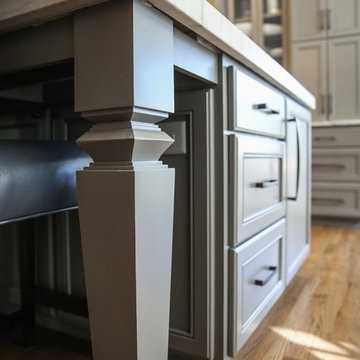
Oversized Cabinet leg. I pushed for this size leg. Client thought a smaller leg would be best. She was very happy with the larger leg once installed.
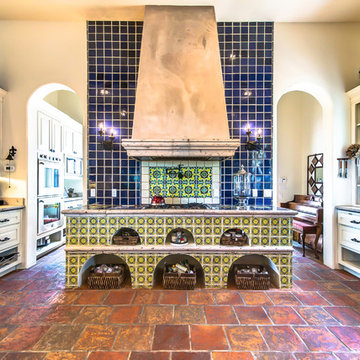
12x12 Antique Saltillo tile. Tile was ordered presealed, installed by Rustico Tile and Stone. Dark grout was left behind in texture to create a reclaimed terracotta tile look. Topcoat sealed with Terranano Sealer in Low Gloss finish.
Counters and bottom of hood is Pinon Cantera stone with painted Talavera Tiles throughout.
Materials Supplied and Installed by Rustico Tile and Stone. Wholesale prices and Worldwide Shipping.
(512) 260-9111 / info@rusticotile.com / RusticoTile.com
Rustico Tile and Stone
Photos by Jeff Harris, Austin Imaging
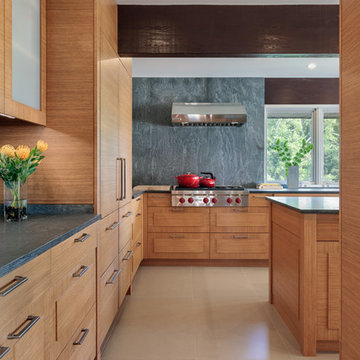
Photographer Peter Peirce
This is an example of a large contemporary u-shaped eat-in kitchen in Bridgeport with an undermount sink, raised-panel cabinets, medium wood cabinets, limestone benchtops, grey splashback, stone slab splashback, panelled appliances, porcelain floors, with island and beige floor.
This is an example of a large contemporary u-shaped eat-in kitchen in Bridgeport with an undermount sink, raised-panel cabinets, medium wood cabinets, limestone benchtops, grey splashback, stone slab splashback, panelled appliances, porcelain floors, with island and beige floor.
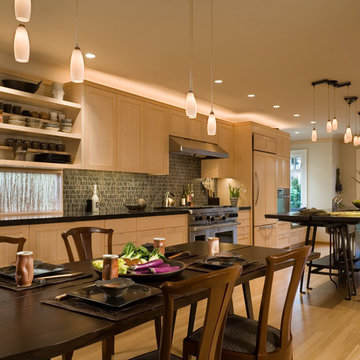
The Magnolia Renovation has been primarily concerned with the design of a new, highly crafted modern kitchen in a traditional home located in the Magnolia neighborhood of Seattle. The kitchen design relies on the creation of a very simple continuous space that is occupied by highly crafted pieces of furniture, cabinets and fittings. Materials such as steel, bronze, bamboo, stained elm, woven cattail, and sea grass are used in juxtaposition, allowing each material to benefit from adjacent contrasts in texture and color.
The existing kitchen and dining room consisted of separate rooms with a dividing wall. This wall was removed to create a long, continuous, east-west space, approximately 34 feet long, with cabinets and counters along each wall. The west end of the space has glass doors and views to the Puget Sound. The east end also has glass doors, leading to a small garden space. In the center of the new kitchen/dining space, we designed two long, custom tables from reclaimed elm planks (20" wide, 2" thick). The first table is a working kitchen island, the second table is the dining table. Both tables have custom blued-steel bases with laser-cut bronze overlay. We also designed custom stools with blued-steel bases and woven cattail rush seats. The lighting of the kitchen consists of 15 small, candle-like fixtures arranged in a random array with custom steel brackets. The cabinets are custom designed, with bleached Alaskan yellow cedar frames and bamboo panels. The counters are a dark limestone with a beautiful stone mosaic backsplash with a bamboo-like pattern. Adjacent to the backsplash is a long horizontal window with a “beargrass” resin panel placed on the interior side of the window. The “beargrass” panel contains actual sea grasses, which are backlit by the window behind the panel.
Photo: Benjamin Benschneider
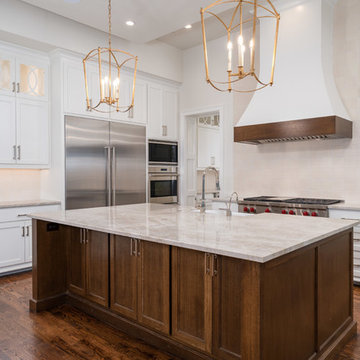
Mid-sized transitional u-shaped eat-in kitchen in Dallas with a farmhouse sink, recessed-panel cabinets, white cabinets, limestone benchtops, beige splashback, ceramic splashback, stainless steel appliances, dark hardwood floors, with island, brown floor and grey benchtop.
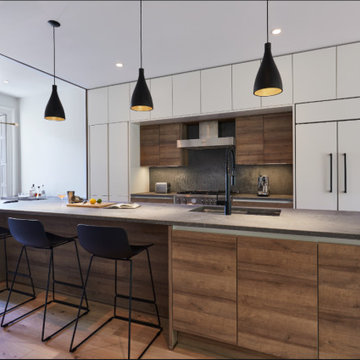
This is an example of a mid-sized contemporary u-shaped eat-in kitchen in New York with an undermount sink, flat-panel cabinets, white cabinets, limestone benchtops, grey splashback, stone slab splashback, stainless steel appliances, light hardwood floors, with island, beige floor and grey benchtop.
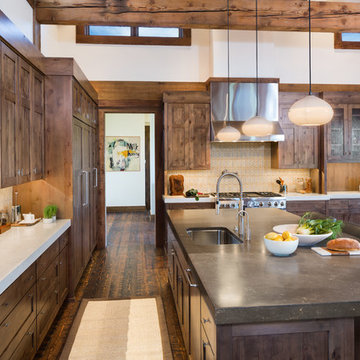
Karl Neumann
Design ideas for a large country l-shaped eat-in kitchen in Other with an undermount sink, shaker cabinets, brown cabinets, limestone benchtops, yellow splashback, terra-cotta splashback, stainless steel appliances, dark hardwood floors, with island and brown floor.
Design ideas for a large country l-shaped eat-in kitchen in Other with an undermount sink, shaker cabinets, brown cabinets, limestone benchtops, yellow splashback, terra-cotta splashback, stainless steel appliances, dark hardwood floors, with island and brown floor.
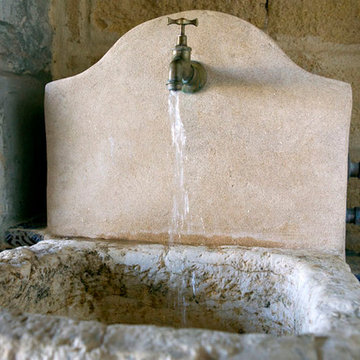
Antique French country side sink with a whimsical limestone brass faucet. This Southern Mediterranean kitchen was designed with antique limestone elements by Ancient Surfaces.
Time to infuse a small piece of Italy in your own home.
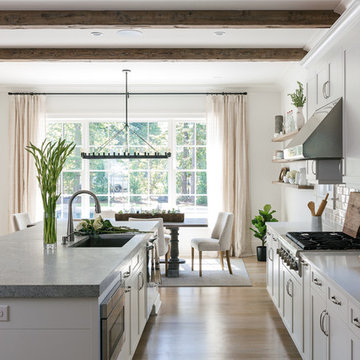
Willet Photography
Design ideas for a large transitional l-shaped eat-in kitchen in Atlanta with with island, an undermount sink, shaker cabinets, white cabinets, limestone benchtops, grey splashback, porcelain splashback, stainless steel appliances, light hardwood floors and brown floor.
Design ideas for a large transitional l-shaped eat-in kitchen in Atlanta with with island, an undermount sink, shaker cabinets, white cabinets, limestone benchtops, grey splashback, porcelain splashback, stainless steel appliances, light hardwood floors and brown floor.
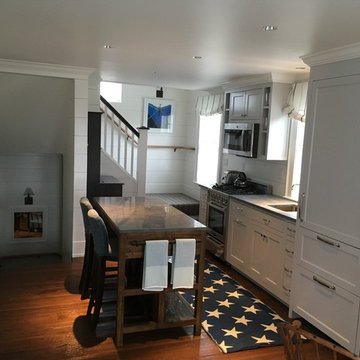
Inspiration for a small beach style single-wall eat-in kitchen in Boston with an undermount sink, beaded inset cabinets, grey cabinets, limestone benchtops, panelled appliances, brown floor, white splashback, timber splashback, dark hardwood floors, with island and grey benchtop.
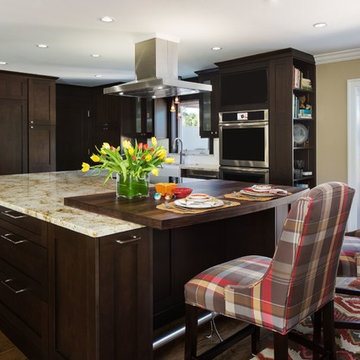
Mid-sized transitional l-shaped eat-in kitchen in Miami with a farmhouse sink, shaker cabinets, dark wood cabinets, limestone benchtops, white splashback, ceramic splashback, stainless steel appliances, medium hardwood floors and with island.
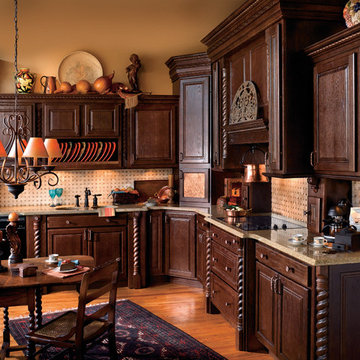
Photo of a mid-sized traditional l-shaped eat-in kitchen in Other with a double-bowl sink, raised-panel cabinets, dark wood cabinets, limestone benchtops, beige splashback, mosaic tile splashback, black appliances, medium hardwood floors, no island, brown floor and beige benchtop.
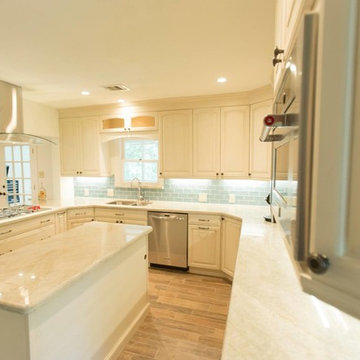
Bowman Project - Kitchen Remodeling in Houston, TX Designer: Ted Showroom: Houston Cabinet Line: Ultracraft Door Style: Boston Arch Maple Project Cost: $75,000 - $100,000 Countertop: Taj Mahal Granite Backsplash: 3*6 AR98 Roman Skyline Faucet: Kohler Sink: 60/40 Stainless 18GA Knobs: JA Lafayette Cabinet Pull and Knob http://usacabinetstore.com/
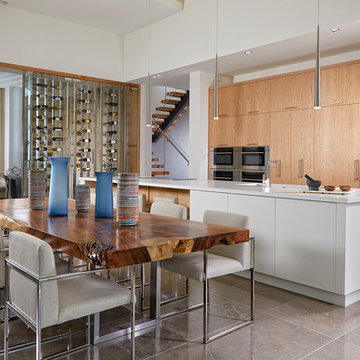
This contemporary home in Naples, FL incorporates beautiful natural textures and stones. The palette creates a warm and inviting space to relax and recline!
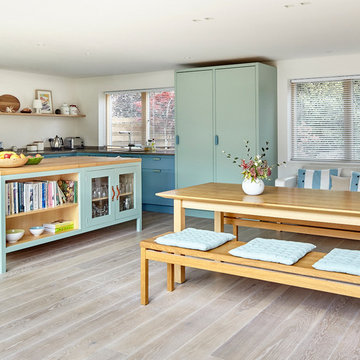
Lacy-Hulbert Interiors Ltd
Michael Crockett Photography
Photo of a large contemporary eat-in kitchen in Berkshire with with island, limestone benchtops, stainless steel appliances, light hardwood floors, flat-panel cabinets and an undermount sink.
Photo of a large contemporary eat-in kitchen in Berkshire with with island, limestone benchtops, stainless steel appliances, light hardwood floors, flat-panel cabinets and an undermount sink.
Eat-in Kitchen with Limestone Benchtops Design Ideas
3