Eat-in Kitchen with Marble Benchtops Design Ideas
Refine by:
Budget
Sort by:Popular Today
1 - 20 of 50,124 photos
Item 1 of 3

Inspiration for a large contemporary galley eat-in kitchen in Perth with an integrated sink, black cabinets, marble benchtops, multi-coloured splashback, marble splashback, black appliances, porcelain floors, with island, grey floor and multi-coloured benchtop.

Photo of a large modern l-shaped eat-in kitchen in Sydney with a double-bowl sink, flat-panel cabinets, beige cabinets, marble benchtops, multi-coloured splashback, marble splashback, stainless steel appliances, ceramic floors, with island, beige floor and white benchtop.

Coburg Frieze is a purified design that questions what’s really needed.
The interwar property was transformed into a long-term family home that celebrates lifestyle and connection to the owners’ much-loved garden. Prioritising quality over quantity, the crafted extension adds just 25sqm of meticulously considered space to our clients’ home, honouring Dieter Rams’ enduring philosophy of “less, but better”.
We reprogrammed the original floorplan to marry each room with its best functional match – allowing an enhanced flow of the home, while liberating budget for the extension’s shared spaces. Though modestly proportioned, the new communal areas are smoothly functional, rich in materiality, and tailored to our clients’ passions. Shielding the house’s rear from harsh western sun, a covered deck creates a protected threshold space to encourage outdoor play and interaction with the garden.
This charming home is big on the little things; creating considered spaces that have a positive effect on daily life.

Mid-century meets modern – this project demonstrates the potential of a heritage renovation that builds upon the past. The major renovations and extension encourage a strong relationship between the landscape, as part of daily life, and cater to a large family passionate about their neighbourhood and entertaining.

Photo of a mid-sized beach style l-shaped eat-in kitchen in Sydney with white cabinets, marble benchtops, grey splashback, marble splashback, ceramic floors, beige floor, grey benchtop, flat-panel cabinets and a peninsula.

This kitchen was a perfect blend of modern and traditional. Shaker doors contrasting with modern fixtures gave the space the timeless elegance the client wanted.
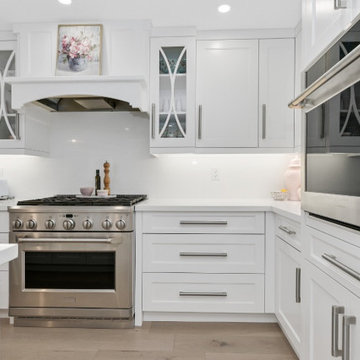
Photo of a large eat-in kitchen in DC Metro with shaker cabinets, white cabinets, marble benchtops, white splashback, granite splashback, stainless steel appliances, light hardwood floors, with island, brown floor and white benchtop.

White walls and ceiling are combined with wood and sand tones to create this beautiful open plan kitchen.
Design ideas for a large country l-shaped eat-in kitchen in Melbourne with a farmhouse sink, raised-panel cabinets, white cabinets, marble benchtops, grey splashback, subway tile splashback, stainless steel appliances, medium hardwood floors, with island, brown floor, white benchtop and exposed beam.
Design ideas for a large country l-shaped eat-in kitchen in Melbourne with a farmhouse sink, raised-panel cabinets, white cabinets, marble benchtops, grey splashback, subway tile splashback, stainless steel appliances, medium hardwood floors, with island, brown floor, white benchtop and exposed beam.

Design ideas for a large midcentury l-shaped eat-in kitchen in Sydney with a double-bowl sink, flat-panel cabinets, white cabinets, marble benchtops, window splashback, light hardwood floors, with island, brown floor and white benchtop.
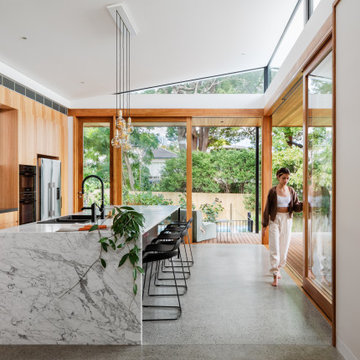
Large timber sliding doors
Inspiration for a contemporary eat-in kitchen in Sydney with marble benchtops, concrete floors and with island.
Inspiration for a contemporary eat-in kitchen in Sydney with marble benchtops, concrete floors and with island.

Mid-sized contemporary galley eat-in kitchen in Melbourne with dark wood cabinets, marble benchtops, grey splashback, marble splashback, black appliances, light hardwood floors, with island and grey benchtop.

The translucent like quality of the marble island bench becomes apparent in the morning when sunlight shines across it.
Design ideas for a mid-sized contemporary galley eat-in kitchen in Melbourne with marble benchtops, marble splashback, medium hardwood floors and with island.
Design ideas for a mid-sized contemporary galley eat-in kitchen in Melbourne with marble benchtops, marble splashback, medium hardwood floors and with island.

A ribbed and curved soft green kitchen island.
Photo of a mid-sized contemporary galley eat-in kitchen in Sydney with an undermount sink, shaker cabinets, green cabinets, marble benchtops, grey splashback, marble splashback, stainless steel appliances, light hardwood floors, with island, brown floor, grey benchtop and recessed.
Photo of a mid-sized contemporary galley eat-in kitchen in Sydney with an undermount sink, shaker cabinets, green cabinets, marble benchtops, grey splashback, marble splashback, stainless steel appliances, light hardwood floors, with island, brown floor, grey benchtop and recessed.

Complete transformation of 1950s single storey residence to a luxury modern double storey home
This is an example of a mid-sized modern galley eat-in kitchen in Sydney with a drop-in sink, marble benchtops, white splashback, marble splashback, black appliances, marble floors, with island, white floor and white benchtop.
This is an example of a mid-sized modern galley eat-in kitchen in Sydney with a drop-in sink, marble benchtops, white splashback, marble splashback, black appliances, marble floors, with island, white floor and white benchtop.
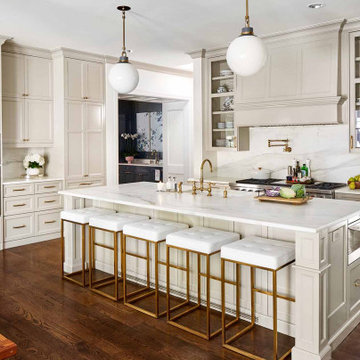
This gorgeous kitchen features a double range, marble counters and backsplash, brass fixtures, plus these freshly-painted cabinets in Sherwin Williams' "Amazing Gray". Design by Hilary Conrey of Courtney & Co. (Plus this is one of the prettiest islands we've ever seen!)
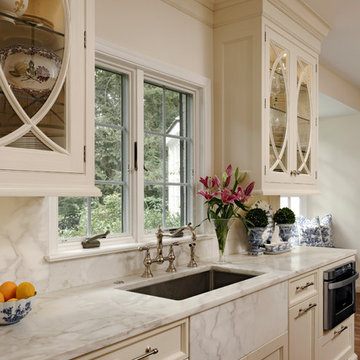
Alexandria, Virginia - Traditional - Classic White Kitchen Design by #JenniferGilmer. http://www.gilmerkitchens.com/ Photography by Bob Narod.
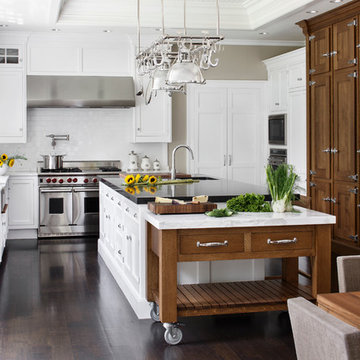
Boston Home Magazine
This is an example of a large traditional u-shaped eat-in kitchen in Boston with a farmhouse sink, shaker cabinets, white cabinets, marble benchtops, white splashback, subway tile splashback, stainless steel appliances and dark hardwood floors.
This is an example of a large traditional u-shaped eat-in kitchen in Boston with a farmhouse sink, shaker cabinets, white cabinets, marble benchtops, white splashback, subway tile splashback, stainless steel appliances and dark hardwood floors.

This modern Chandler Remodel project features a completely transformed kitchen with navy blue acting as neutral and wooden accents.
Inspiration for a mid-sized beach style eat-in kitchen in Phoenix with a farmhouse sink, recessed-panel cabinets, blue cabinets, marble benchtops, white splashback, stone tile splashback, panelled appliances, medium hardwood floors, with island, brown floor and white benchtop.
Inspiration for a mid-sized beach style eat-in kitchen in Phoenix with a farmhouse sink, recessed-panel cabinets, blue cabinets, marble benchtops, white splashback, stone tile splashback, panelled appliances, medium hardwood floors, with island, brown floor and white benchtop.
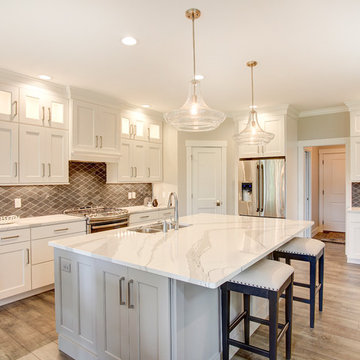
Photos by Dave Hubler
Design ideas for a large transitional l-shaped eat-in kitchen in Other with recessed-panel cabinets, yellow cabinets, stainless steel appliances, medium hardwood floors, a double-bowl sink, marble benchtops, brown splashback, mosaic tile splashback, with island and brown floor.
Design ideas for a large transitional l-shaped eat-in kitchen in Other with recessed-panel cabinets, yellow cabinets, stainless steel appliances, medium hardwood floors, a double-bowl sink, marble benchtops, brown splashback, mosaic tile splashback, with island and brown floor.
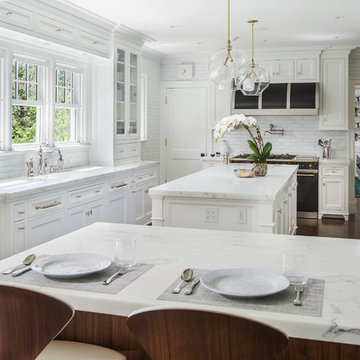
Jon Wallen
Inspiration for a large traditional l-shaped eat-in kitchen in New York with recessed-panel cabinets, white cabinets, white splashback, black appliances, dark hardwood floors, with island, a single-bowl sink, marble benchtops and subway tile splashback.
Inspiration for a large traditional l-shaped eat-in kitchen in New York with recessed-panel cabinets, white cabinets, white splashback, black appliances, dark hardwood floors, with island, a single-bowl sink, marble benchtops and subway tile splashback.
Eat-in Kitchen with Marble Benchtops Design Ideas
1