Eat-in Kitchen with Matchstick Tile Splashback Design Ideas
Refine by:
Budget
Sort by:Popular Today
1 - 20 of 6,615 photos
Item 1 of 3
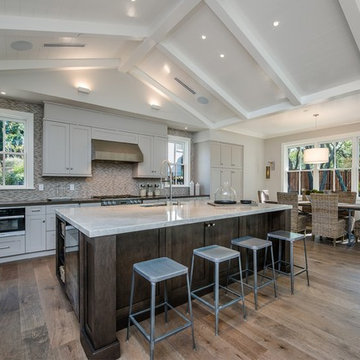
Design ideas for a large country l-shaped eat-in kitchen in San Francisco with an undermount sink, shaker cabinets, grey cabinets, multi-coloured splashback, stainless steel appliances, light hardwood floors, with island, beige floor, quartzite benchtops and matchstick tile splashback.
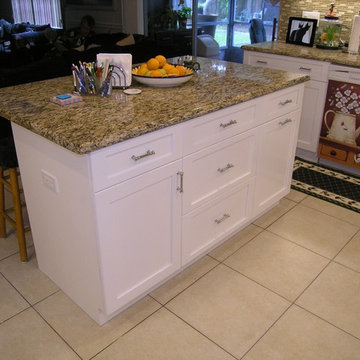
Island size 5’x 3’
Photo of a mid-sized traditional u-shaped eat-in kitchen in Tampa with a double-bowl sink, shaker cabinets, white cabinets, granite benchtops, green splashback, matchstick tile splashback, stainless steel appliances, ceramic floors and with island.
Photo of a mid-sized traditional u-shaped eat-in kitchen in Tampa with a double-bowl sink, shaker cabinets, white cabinets, granite benchtops, green splashback, matchstick tile splashback, stainless steel appliances, ceramic floors and with island.
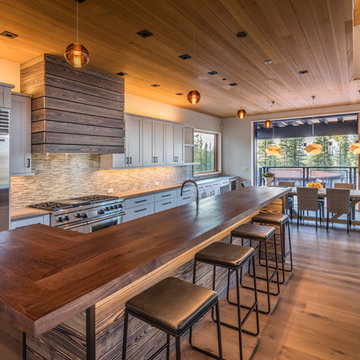
Country eat-in kitchen in Sacramento with shaker cabinets, multi-coloured splashback, matchstick tile splashback, stainless steel appliances, with island and medium hardwood floors.
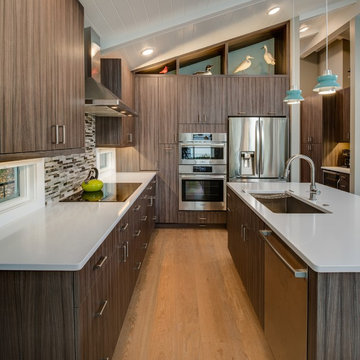
Design ideas for a mid-sized midcentury l-shaped eat-in kitchen with an undermount sink, flat-panel cabinets, dark wood cabinets, multi-coloured splashback, matchstick tile splashback, stainless steel appliances, light hardwood floors, with island, quartz benchtops and brown floor.
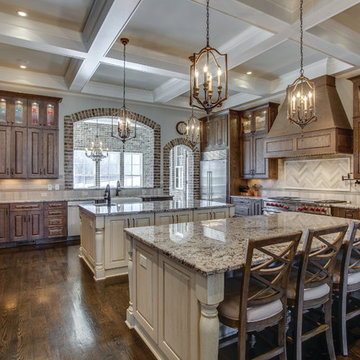
Photo of an expansive country u-shaped eat-in kitchen in Chicago with an undermount sink, beaded inset cabinets, medium wood cabinets, granite benchtops, beige splashback, matchstick tile splashback, stainless steel appliances, dark hardwood floors, multiple islands and brown floor.
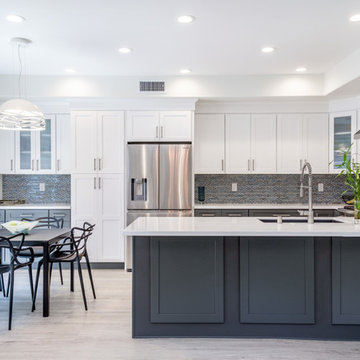
Mid-sized transitional u-shaped eat-in kitchen in Orange County with an undermount sink, shaker cabinets, white cabinets, multi-coloured splashback, stainless steel appliances, light hardwood floors, a peninsula, beige floor, solid surface benchtops and matchstick tile splashback.
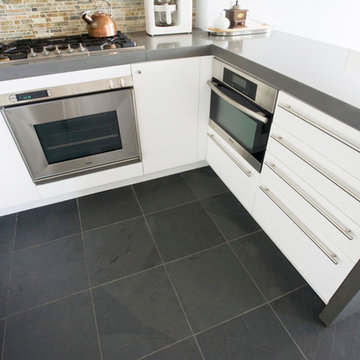
Design ideas for a mid-sized modern u-shaped eat-in kitchen in New York with an undermount sink, flat-panel cabinets, white cabinets, quartz benchtops, multi-coloured splashback, matchstick tile splashback, stainless steel appliances, slate floors, a peninsula, black floor and grey benchtop.
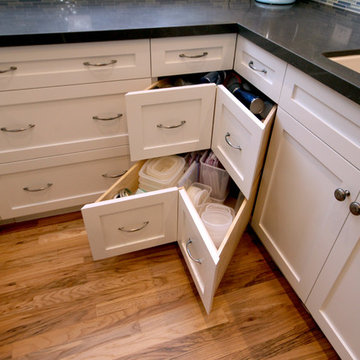
Genia Barnes
Mid-sized transitional u-shaped eat-in kitchen in San Francisco with an undermount sink, shaker cabinets, white cabinets, quartz benchtops, multi-coloured splashback, matchstick tile splashback, stainless steel appliances, light hardwood floors and a peninsula.
Mid-sized transitional u-shaped eat-in kitchen in San Francisco with an undermount sink, shaker cabinets, white cabinets, quartz benchtops, multi-coloured splashback, matchstick tile splashback, stainless steel appliances, light hardwood floors and a peninsula.
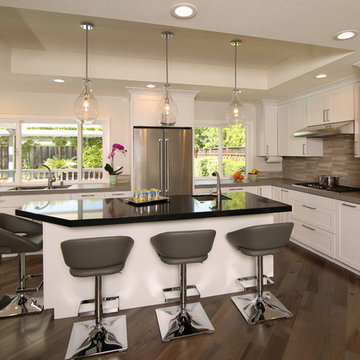
Contemporary Kitchen Remodel featuring DeWils cabinetry in Maple with Just White finish and Kennewick door style, sleek concrete quartz countertop at the main counter and jet black quartz countertop at the island, stainless steel and glass pendant lighting, recessed ceiling detail | Photo: CAGE Design Build
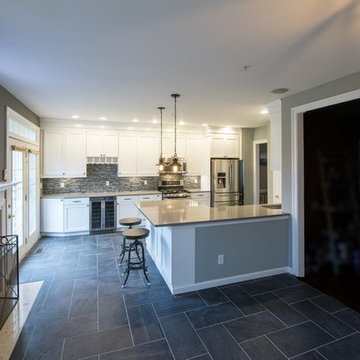
Kitchen & bathroom remodeling Vienna, VA,
Large modern l-shaped eat-in kitchen in DC Metro with an undermount sink, recessed-panel cabinets, white cabinets, quartz benchtops, grey splashback, matchstick tile splashback, stainless steel appliances, slate floors and grey floor.
Large modern l-shaped eat-in kitchen in DC Metro with an undermount sink, recessed-panel cabinets, white cabinets, quartz benchtops, grey splashback, matchstick tile splashback, stainless steel appliances, slate floors and grey floor.
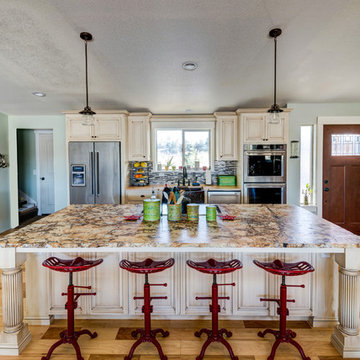
Shelley Scarborough Photography - http://www.shelleyscarboroughphotography.com/
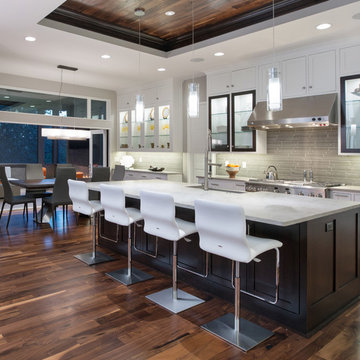
Large island, Sea Pearl Quartzite, walnut cabinet, floor to ceiling alder cabinets with matte glass backsplash. Ceiling is walnut inlay with LED lighting.
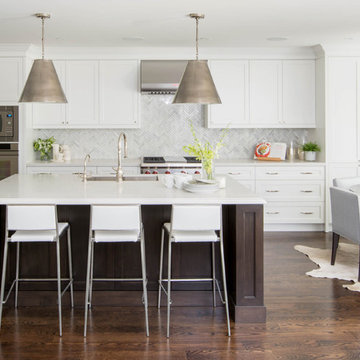
Stephani Buchman Photography
Design ideas for a transitional galley eat-in kitchen in Toronto with an undermount sink, shaker cabinets, white cabinets, grey splashback, matchstick tile splashback, stainless steel appliances, medium hardwood floors and with island.
Design ideas for a transitional galley eat-in kitchen in Toronto with an undermount sink, shaker cabinets, white cabinets, grey splashback, matchstick tile splashback, stainless steel appliances, medium hardwood floors and with island.
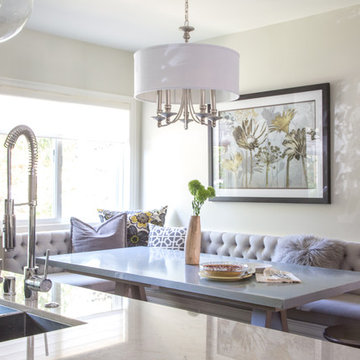
We created and designed a custom banquette to nestle into this rather compact space. It's cozy and space saving at the same time. It is an ideal spot for dinner, conversation, homework or reading the paper.
Drawers below the banquette provide ample additional storage for kitchenware or kids supplies.
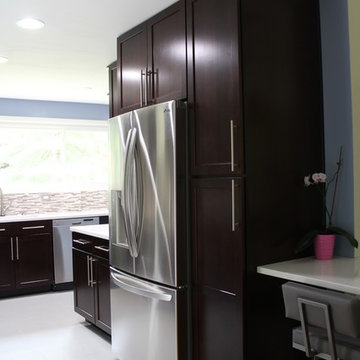
Isaac Brown
Design ideas for a mid-sized contemporary l-shaped eat-in kitchen in Houston with a double-bowl sink, shaker cabinets, dark wood cabinets, solid surface benchtops, multi-coloured splashback, stainless steel appliances, porcelain floors, matchstick tile splashback, with island and white floor.
Design ideas for a mid-sized contemporary l-shaped eat-in kitchen in Houston with a double-bowl sink, shaker cabinets, dark wood cabinets, solid surface benchtops, multi-coloured splashback, stainless steel appliances, porcelain floors, matchstick tile splashback, with island and white floor.
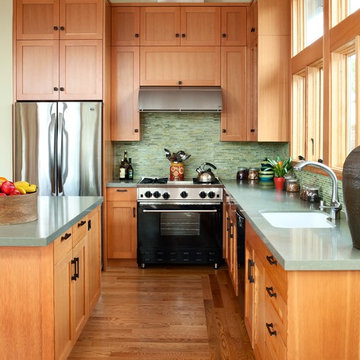
Photo by Michele Lee Willson
Photo of a mid-sized transitional l-shaped eat-in kitchen in San Francisco with shaker cabinets, medium wood cabinets, green splashback, matchstick tile splashback, stainless steel appliances, an undermount sink, quartz benchtops, medium hardwood floors and with island.
Photo of a mid-sized transitional l-shaped eat-in kitchen in San Francisco with shaker cabinets, medium wood cabinets, green splashback, matchstick tile splashback, stainless steel appliances, an undermount sink, quartz benchtops, medium hardwood floors and with island.
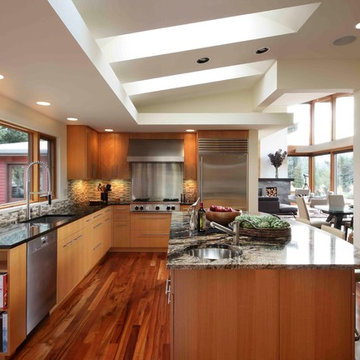
Built from the ground up on 80 acres outside Dallas, Oregon, this new modern ranch house is a balanced blend of natural and industrial elements. The custom home beautifully combines various materials, unique lines and angles, and attractive finishes throughout. The property owners wanted to create a living space with a strong indoor-outdoor connection. We integrated built-in sky lights, floor-to-ceiling windows and vaulted ceilings to attract ample, natural lighting. The master bathroom is spacious and features an open shower room with soaking tub and natural pebble tiling. There is custom-built cabinetry throughout the home, including extensive closet space, library shelving, and floating side tables in the master bedroom. The home flows easily from one room to the next and features a covered walkway between the garage and house. One of our favorite features in the home is the two-sided fireplace – one side facing the living room and the other facing the outdoor space. In addition to the fireplace, the homeowners can enjoy an outdoor living space including a seating area, in-ground fire pit and soaking tub.
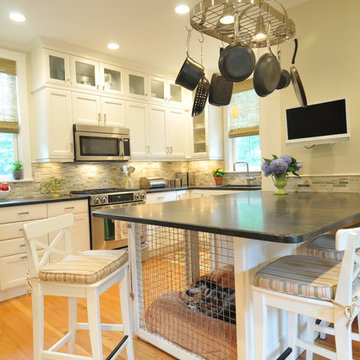
Recessed panel runs the length of the counter to create a finished look and to hide the dog den from guests.
Photo Credit: Betsy Bassett
Inspiration for a mid-sized transitional u-shaped eat-in kitchen in Boston with recessed-panel cabinets, white cabinets, grey splashback, stainless steel appliances, an undermount sink, matchstick tile splashback, light hardwood floors, a peninsula, brown floor, grey benchtop and soapstone benchtops.
Inspiration for a mid-sized transitional u-shaped eat-in kitchen in Boston with recessed-panel cabinets, white cabinets, grey splashback, stainless steel appliances, an undermount sink, matchstick tile splashback, light hardwood floors, a peninsula, brown floor, grey benchtop and soapstone benchtops.
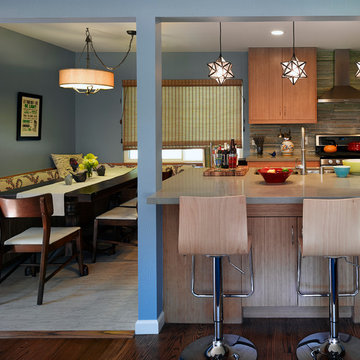
The kitchen area is open to the living room. The star lights are a romantic touch, they are similar to the ones at the mansion where this young couple was married.
Ken Gutmaker
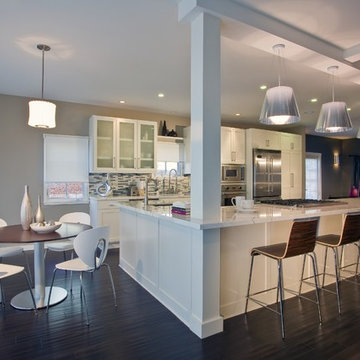
Photos by Emily Hagopian
Inspiration for a large contemporary eat-in kitchen in Santa Barbara with stainless steel appliances, white cabinets, multi-coloured splashback, matchstick tile splashback, dark hardwood floors and with island.
Inspiration for a large contemporary eat-in kitchen in Santa Barbara with stainless steel appliances, white cabinets, multi-coloured splashback, matchstick tile splashback, dark hardwood floors and with island.
Eat-in Kitchen with Matchstick Tile Splashback Design Ideas
1