Eat-in Kitchen with multiple Islands Design Ideas
Refine by:
Budget
Sort by:Popular Today
1 - 20 of 20,583 photos

Open kitchen with double island bench, industrial oven, 40mm waterfall stone benchtops and brand new engineered timber flooring.
Photo of an expansive contemporary galley eat-in kitchen in Brisbane with an undermount sink, beige cabinets, quartz benchtops, stainless steel appliances, light hardwood floors, multiple islands and white benchtop.
Photo of an expansive contemporary galley eat-in kitchen in Brisbane with an undermount sink, beige cabinets, quartz benchtops, stainless steel appliances, light hardwood floors, multiple islands and white benchtop.

Photo of a large contemporary eat-in kitchen in Melbourne with an integrated sink, recessed-panel cabinets, blue cabinets, quartzite benchtops, beige splashback, stone slab splashback, black appliances, light hardwood floors, multiple islands, beige floor, beige benchtop and exposed beam.
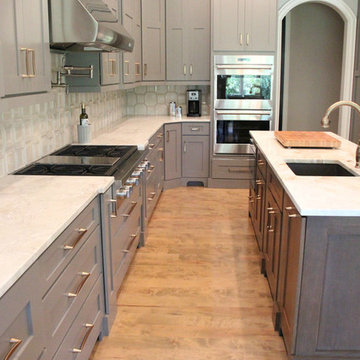
Design + Build features this gorgeous custom kitchen. Double island, marble counter tops, 3 dimensional back splash tile, high end appliances, burnished brass handles and two toned custom cabinetry and mirrored pendants.
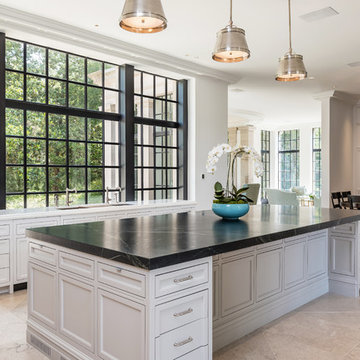
Stephen Reed Photography
Photo of an expansive traditional eat-in kitchen in Dallas with an undermount sink, recessed-panel cabinets, white cabinets, quartzite benchtops, grey splashback, stone slab splashback, white appliances, limestone floors, multiple islands, beige floor and white benchtop.
Photo of an expansive traditional eat-in kitchen in Dallas with an undermount sink, recessed-panel cabinets, white cabinets, quartzite benchtops, grey splashback, stone slab splashback, white appliances, limestone floors, multiple islands, beige floor and white benchtop.
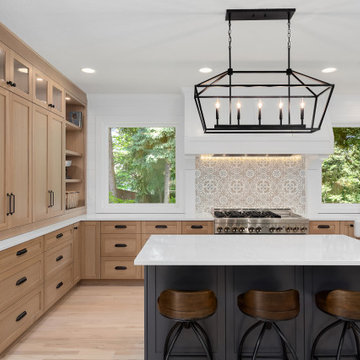
Large country l-shaped eat-in kitchen in Portland with a farmhouse sink, shaker cabinets, light wood cabinets, quartz benchtops, white splashback, cement tile splashback, stainless steel appliances, light hardwood floors, multiple islands and white benchtop.
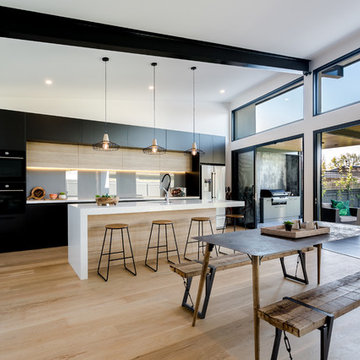
Design ideas for a large contemporary galley eat-in kitchen in Adelaide with flat-panel cabinets, glass sheet splashback, light hardwood floors, multiple islands, an undermount sink, black cabinets, grey splashback, beige floor and white benchtop.
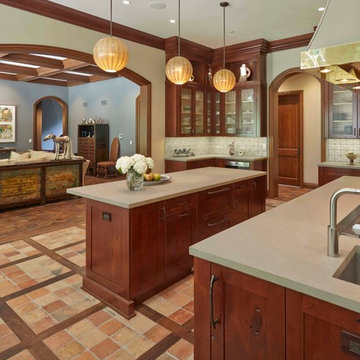
Kitchen with two large kitchen islands, terra-cotta inlays, built-in cabinets, with a large arched doorway.
This is an example of an expansive traditional galley eat-in kitchen in Chicago with shaker cabinets, dark wood cabinets, soapstone benchtops, white splashback, ceramic splashback, stainless steel appliances, terra-cotta floors and multiple islands.
This is an example of an expansive traditional galley eat-in kitchen in Chicago with shaker cabinets, dark wood cabinets, soapstone benchtops, white splashback, ceramic splashback, stainless steel appliances, terra-cotta floors and multiple islands.
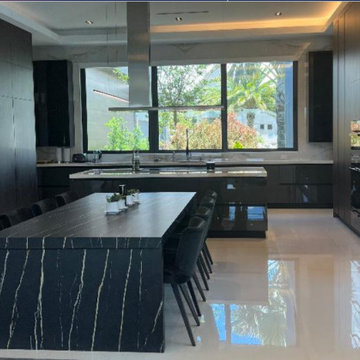
This is an example of a large modern u-shaped eat-in kitchen in Miami with an undermount sink, flat-panel cabinets, dark wood cabinets, quartz benchtops, white splashback, multiple islands and black benchtop.

Eat-in kitchen - large traditional u-shaped eat-in kitchen idea in Atlanta with beaded paneling raised panel cabinets, medium tone wood cabinets, wood countertops, stone tile backsplash and two islands

This French country-inspired kitchen shows off a mixture of natural materials like marble and alder wood. The cabinetry from Grabill Cabinets was thoughtfully designed to look like furniture. The island, dining table, and bar work table allow for enjoying good food and company throughout the space. The large metal range hood from Raw Urth stands sentinel over the professional range, creating a contrasting focal point in the design. Cabinetry that stretches from floor to ceiling eliminates the look of floating upper cabinets while providing ample storage space.
Cabinetry: Grabill Cabinets,
Countertops: Grothouse, Great Lakes Granite,
Range Hood: Raw Urth,
Builder: Ron Wassenaar,
Interior Designer: Diane Hasso Studios,
Photography: Ashley Avila Photography

Warm farmhouse kitchen nestled in the suburbs has a welcoming feel, with soft repose gray cabinets, two islands for prepping and entertaining and warm wood contrasts.

Fall is approaching and with it all the renovations and home projects.
That's why we want to share pictures of this beautiful woodwork recently installed which includes a kitchen, butler's pantry, library, units and vanities, in the hope to give you some inspiration and ideas and to show the type of work designed, manufactured and installed by WL Kitchen and Home.
For more ideas or to explore different styles visit our website at wlkitchenandhome.com.

Furniture toe details throughout kitchen. Fridge/freezer Sub-Zero units. All switches and outlets are underneath upper cabinetry to keep a clean backsplash.
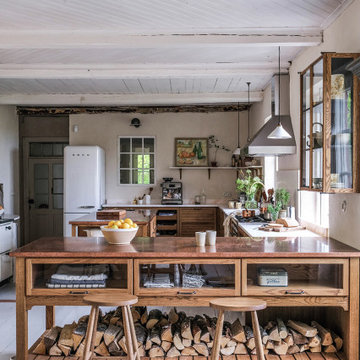
Inspiration for a large country u-shaped eat-in kitchen in Other with a double-bowl sink, medium wood cabinets, marble benchtops, pink splashback, marble splashback, stainless steel appliances, painted wood floors, multiple islands, white floor, pink benchtop and wood.
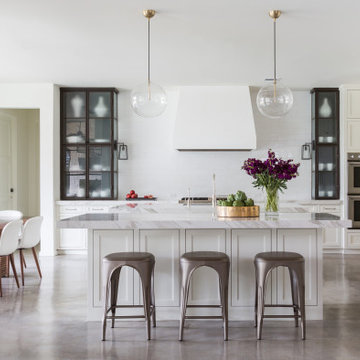
Kitchen
This is an example of an expansive transitional l-shaped eat-in kitchen in Houston with an undermount sink, shaker cabinets, white cabinets, marble benchtops, white splashback, porcelain splashback, stainless steel appliances, concrete floors, multiple islands, grey floor and white benchtop.
This is an example of an expansive transitional l-shaped eat-in kitchen in Houston with an undermount sink, shaker cabinets, white cabinets, marble benchtops, white splashback, porcelain splashback, stainless steel appliances, concrete floors, multiple islands, grey floor and white benchtop.
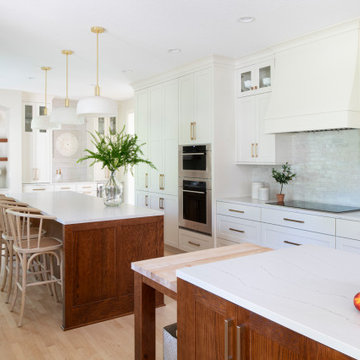
This kitchen design features double islands; each with its own purpose: One island is for cooking, baking and prep, and the other for entertaining and everyday informal family meals. Also included in the new design is a desk area, a dry bar, and a custom pantry.
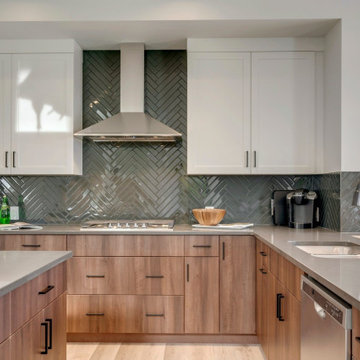
Bjornson Designs - cabinet supplier in Calgary, AB
Design ideas for a mid-sized transitional u-shaped eat-in kitchen in Calgary with an undermount sink, shaker cabinets, brown cabinets, quartz benchtops, grey splashback, glass tile splashback, stainless steel appliances, laminate floors, multiple islands, beige floor and grey benchtop.
Design ideas for a mid-sized transitional u-shaped eat-in kitchen in Calgary with an undermount sink, shaker cabinets, brown cabinets, quartz benchtops, grey splashback, glass tile splashback, stainless steel appliances, laminate floors, multiple islands, beige floor and grey benchtop.
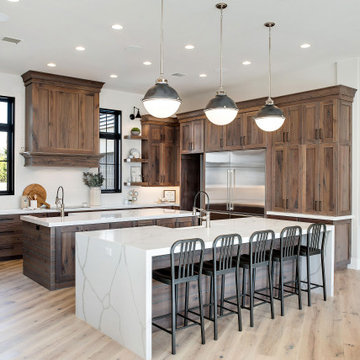
Photo of a country u-shaped eat-in kitchen in Salt Lake City with a farmhouse sink, shaker cabinets, medium wood cabinets, quartzite benchtops, white splashback, stainless steel appliances, medium hardwood floors, multiple islands, brown floor and multi-coloured benchtop.
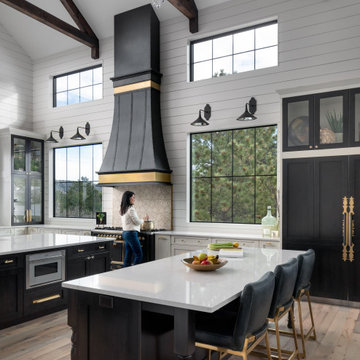
Design: Montrose Range Hood
Finish: Brushed Steel with Burnished Brass details
Handcrafted Range Hood by Raw Urth Designs in collaboration with D'amore Interiors and Kirella Homes. Photography by Timothy Gormley, www.tgimage.com.
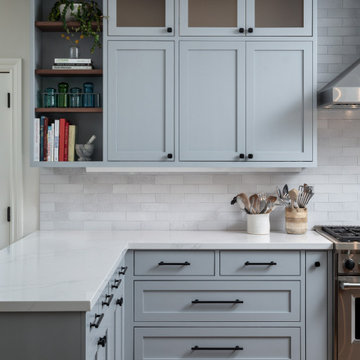
Photo of a large transitional u-shaped eat-in kitchen in San Francisco with a farmhouse sink, shaker cabinets, medium wood cabinets, quartz benchtops, white splashback, brick splashback, stainless steel appliances, medium hardwood floors, multiple islands, brown floor and white benchtop.
Eat-in Kitchen with multiple Islands Design Ideas
1