Eat-in Kitchen with Pink Floor Design Ideas
Refine by:
Budget
Sort by:Popular Today
1 - 20 of 105 photos
Item 1 of 3

Bespoke kitchen design - pill shaped fluted island with ink blue wall cabinetry. Zellige tiles clad the shelves and chimney breast, paired with patterned encaustic floor tiles.

Kitchen with blue switches and pink walls
Small eclectic single-wall eat-in kitchen in Berlin with an integrated sink, flat-panel cabinets, red cabinets, laminate benchtops, pink splashback, coloured appliances, linoleum floors, no island, pink floor and white benchtop.
Small eclectic single-wall eat-in kitchen in Berlin with an integrated sink, flat-panel cabinets, red cabinets, laminate benchtops, pink splashback, coloured appliances, linoleum floors, no island, pink floor and white benchtop.
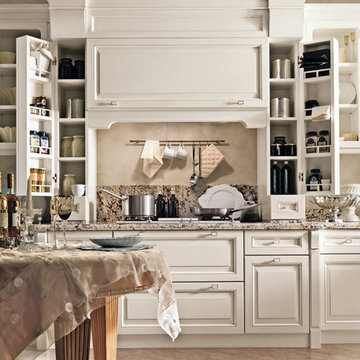
Cucina in legno massiccio laccata e top in granito
Mid-sized traditional l-shaped eat-in kitchen in Catania-Palermo with an undermount sink, raised-panel cabinets, white cabinets, granite benchtops, pink splashback, granite splashback, white appliances, marble floors, no island, pink floor, pink benchtop and recessed.
Mid-sized traditional l-shaped eat-in kitchen in Catania-Palermo with an undermount sink, raised-panel cabinets, white cabinets, granite benchtops, pink splashback, granite splashback, white appliances, marble floors, no island, pink floor, pink benchtop and recessed.
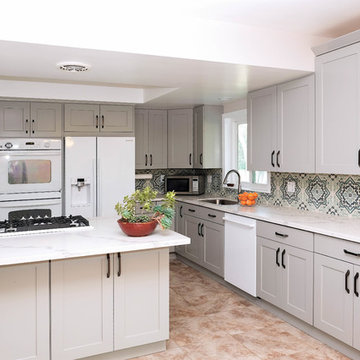
ABH
Photo of a small traditional l-shaped eat-in kitchen in Los Angeles with a drop-in sink, shaker cabinets, grey cabinets, quartz benchtops, blue splashback, cement tile splashback, white appliances, ceramic floors, no island and pink floor.
Photo of a small traditional l-shaped eat-in kitchen in Los Angeles with a drop-in sink, shaker cabinets, grey cabinets, quartz benchtops, blue splashback, cement tile splashback, white appliances, ceramic floors, no island and pink floor.
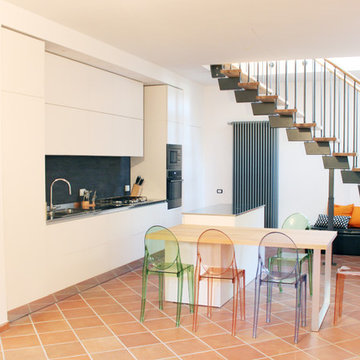
Inspiration for a mid-sized modern galley eat-in kitchen in Other with a double-bowl sink, flat-panel cabinets, white cabinets, stainless steel benchtops, black splashback, stainless steel appliances, terra-cotta floors, with island and pink floor.

Projet livré fin novembre 2022, budget tout compris 100 000 € : un appartement de vieille dame chic avec seulement deux chambres et des prestations datées, à transformer en appartement familial de trois chambres, moderne et dans l'esprit Wabi-sabi : épuré, fonctionnel, minimaliste, avec des matières naturelles, de beaux meubles en bois anciens ou faits à la main et sur mesure dans des essences nobles, et des objets soigneusement sélectionnés eux aussi pour rappeler la nature et l'artisanat mais aussi le chic classique des ambiances méditerranéennes de l'Antiquité qu'affectionnent les nouveaux propriétaires.
La salle de bain a été réduite pour créer une cuisine ouverte sur la pièce de vie, on a donc supprimé la baignoire existante et déplacé les cloisons pour insérer une cuisine minimaliste mais très design et fonctionnelle ; de l'autre côté de la salle de bain une cloison a été repoussée pour gagner la place d'une très grande douche à l'italienne. Enfin, l'ancienne cuisine a été transformée en chambre avec dressing (à la place de l'ancien garde manger), tandis qu'une des chambres a pris des airs de suite parentale, grâce à une grande baignoire d'angle qui appelle à la relaxation.
Côté matières : du noyer pour les placards sur mesure de la cuisine qui se prolongent dans la salle à manger (avec une partie vestibule / manteaux et chaussures, une partie vaisselier, et une partie bibliothèque).
On a conservé et restauré le marbre rose existant dans la grande pièce de réception, ce qui a grandement contribué à guider les autres choix déco ; ailleurs, les moquettes et carrelages datés beiges ou bordeaux ont été enlevés et remplacés par du béton ciré blanc coco milk de chez Mercadier. Dans la salle de bain il est même monté aux murs dans la douche !
Pour réchauffer tout cela : de la laine bouclette, des tapis moelleux ou à l'esprit maison de vanaces, des fibres naturelles, du lin, de la gaze de coton, des tapisseries soixante huitardes chinées, des lampes vintage, et un esprit revendiqué "Mad men" mêlé à des vibrations douces de finca ou de maison grecque dans les Cyclades...
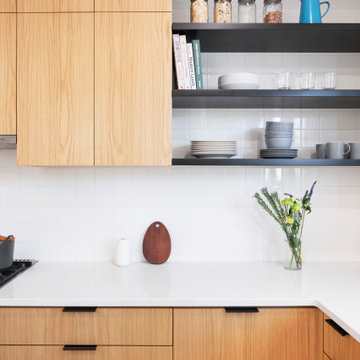
Contemporary l-shaped eat-in kitchen in New York with an undermount sink, flat-panel cabinets, light wood cabinets, quartz benchtops, white splashback, subway tile splashback, stainless steel appliances, cement tiles, pink floor and white benchtop.
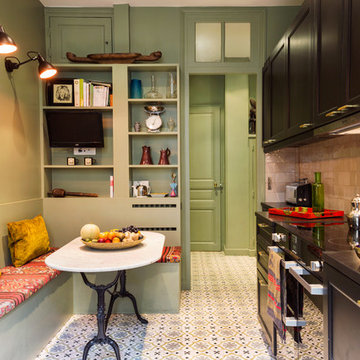
Alfredo Brandt
Design ideas for a large industrial single-wall eat-in kitchen in Paris with recessed-panel cabinets, black cabinets, beige splashback, mosaic tile splashback, black appliances, no island, black benchtop, an undermount sink, cement tiles and pink floor.
Design ideas for a large industrial single-wall eat-in kitchen in Paris with recessed-panel cabinets, black cabinets, beige splashback, mosaic tile splashback, black appliances, no island, black benchtop, an undermount sink, cement tiles and pink floor.
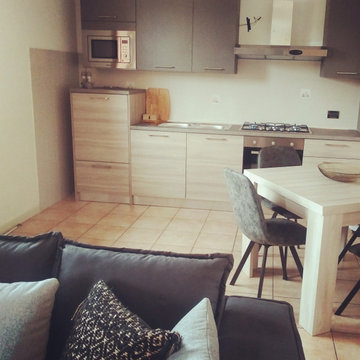
Contemporary dining room with kitchen and open living area of a compact city apartment.
Photo of a small contemporary single-wall eat-in kitchen in Venice with terra-cotta floors, pink floor, a double-bowl sink, beige cabinets, solid surface benchtops, grey splashback, ceramic splashback, stainless steel appliances, no island and grey benchtop.
Photo of a small contemporary single-wall eat-in kitchen in Venice with terra-cotta floors, pink floor, a double-bowl sink, beige cabinets, solid surface benchtops, grey splashback, ceramic splashback, stainless steel appliances, no island and grey benchtop.
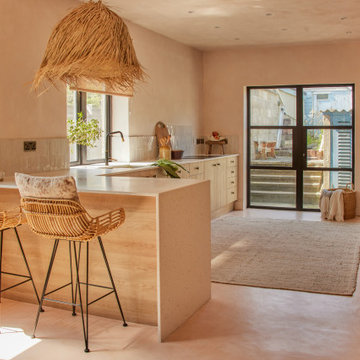
On a leafy street in Newquay you will find one dreamy, laid-back kitchen in one dreamy, laid-back beach house. Sun & Shine Projects fit this kitchen for The Beach House in Newquay late last year and it is still giving all the feels.
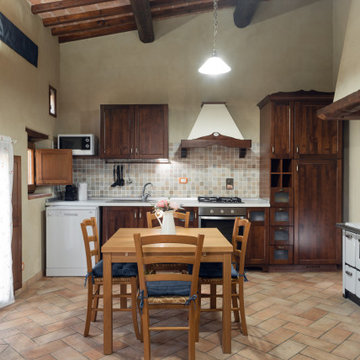
Committenti: Francesca & Davide. Ripresa fotografica: impiego obiettivo 24mm su pieno formato; macchina su treppiedi con allineamento ortogonale dell'inquadratura; impiego luce naturale esistente con l'ausilio di luci flash e luci continue 5500°K. Post-produzione: aggiustamenti base immagine; fusione manuale di livelli con differente esposizione per produrre un'immagine ad alto intervallo dinamico ma realistica; rimozione elementi di disturbo. Obiettivo commerciale: realizzazione fotografie di complemento ad annunci su siti web di affitti come Airbnb, Booking, eccetera; pubblicità su social network.
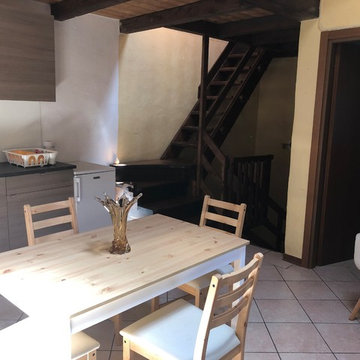
L'intervento è volto al recupero degli spazi esistenti definendo meglio le zone funzionali e dando risalto alla convivialità. Per contenere i costi la cucina è stata mantenuta in linea, vicino all'ingresso e grande risalto è stato dato al tavolo da pranzo che diventa protagonista di questa stanza. Le tinte chiare sono state scelte per la loro neutralità e per esaltare la luminosità della stanza.
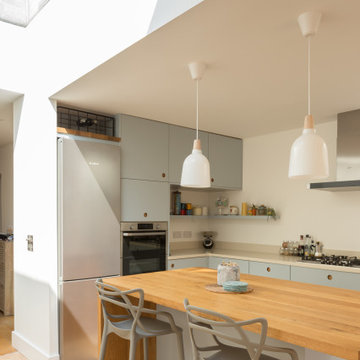
Photo credit: Matthew Smith ( http://www.msap.co.uk)
Design ideas for a mid-sized contemporary l-shaped eat-in kitchen in Cambridgeshire with an integrated sink, flat-panel cabinets, blue cabinets, solid surface benchtops, white splashback, stainless steel appliances, terra-cotta floors, with island, pink floor and beige benchtop.
Design ideas for a mid-sized contemporary l-shaped eat-in kitchen in Cambridgeshire with an integrated sink, flat-panel cabinets, blue cabinets, solid surface benchtops, white splashback, stainless steel appliances, terra-cotta floors, with island, pink floor and beige benchtop.
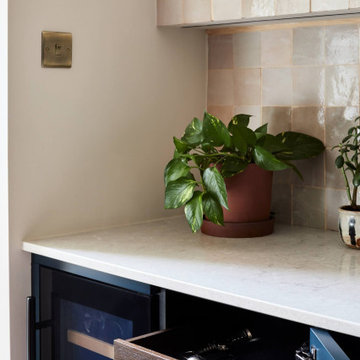
Bespoke kitchen design - pill shaped fluted island with ink blue wall cabinetry. Zellige tiles clad the shelves and chimney breast, paired with patterned encaustic floor tiles.
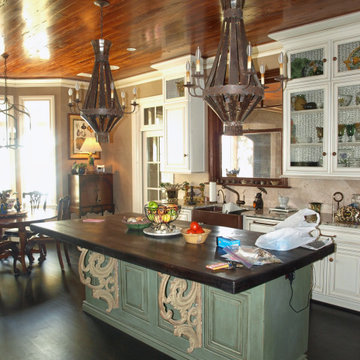
This is an example of a mediterranean eat-in kitchen in Other with a farmhouse sink, raised-panel cabinets, distressed cabinets, wood benchtops, beige splashback, stone tile splashback, panelled appliances, dark hardwood floors, with island, pink floor and grey benchtop.
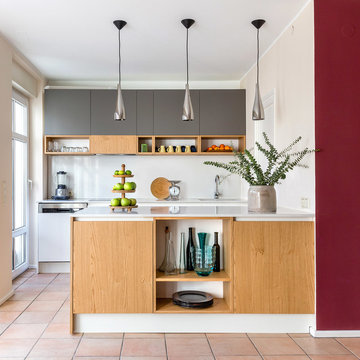
Ines Grabner
Design ideas for a mid-sized contemporary galley eat-in kitchen in Berlin with a drop-in sink, flat-panel cabinets, grey cabinets, quartz benchtops, beige splashback, stainless steel appliances, with island, pink floor and beige benchtop.
Design ideas for a mid-sized contemporary galley eat-in kitchen in Berlin with a drop-in sink, flat-panel cabinets, grey cabinets, quartz benchtops, beige splashback, stainless steel appliances, with island, pink floor and beige benchtop.
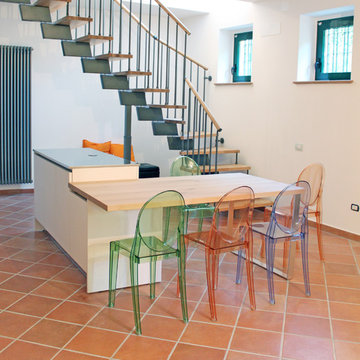
Mid-sized modern galley eat-in kitchen in Other with a double-bowl sink, flat-panel cabinets, white cabinets, stainless steel benchtops, black splashback, stainless steel appliances, terra-cotta floors, with island and pink floor.
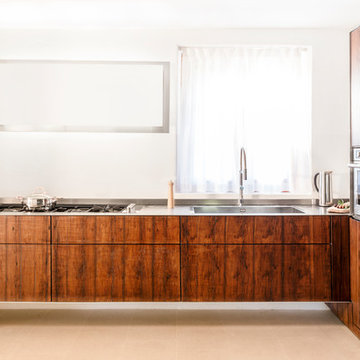
Photo of a small country eat-in kitchen in Other with an integrated sink, flat-panel cabinets, dark wood cabinets, stainless steel benchtops, stainless steel appliances, terra-cotta floors and pink floor.
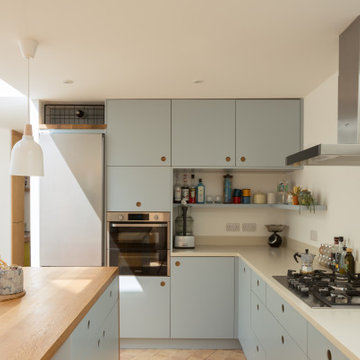
Photo credit: Matthew Smith ( http://www.msap.co.uk)
This is an example of a mid-sized contemporary l-shaped eat-in kitchen in Cambridgeshire with an integrated sink, flat-panel cabinets, blue cabinets, solid surface benchtops, white splashback, stainless steel appliances, terra-cotta floors, with island, pink floor and beige benchtop.
This is an example of a mid-sized contemporary l-shaped eat-in kitchen in Cambridgeshire with an integrated sink, flat-panel cabinets, blue cabinets, solid surface benchtops, white splashback, stainless steel appliances, terra-cotta floors, with island, pink floor and beige benchtop.
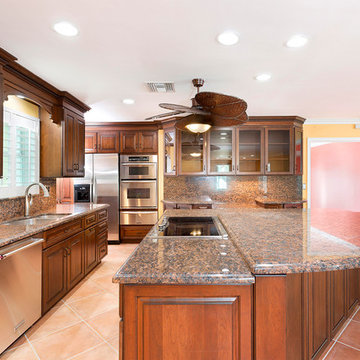
Expansive beach style l-shaped eat-in kitchen in Miami with a drop-in sink, raised-panel cabinets, medium wood cabinets, granite benchtops, multi-coloured splashback, stainless steel appliances, terra-cotta floors, with island, pink floor and multi-coloured benchtop.
Eat-in Kitchen with Pink Floor Design Ideas
1