Eat-in Kitchen with Terrazzo Benchtops Design Ideas
Refine by:
Budget
Sort by:Popular Today
1 - 20 of 449 photos

Design ideas for a mid-sized contemporary single-wall eat-in kitchen in London with an integrated sink, flat-panel cabinets, light wood cabinets, terrazzo benchtops, pink splashback, ceramic splashback, black appliances, linoleum floors, with island, grey floor, white benchtop and exposed beam.
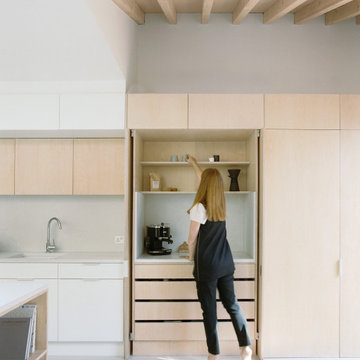
Photographer: Henry Woide
- www.henrywoide.co.uk
Architecture: 4SArchitecture
Design ideas for a mid-sized contemporary galley eat-in kitchen in London with an undermount sink, flat-panel cabinets, light wood cabinets, terrazzo benchtops, stainless steel appliances, with island and vaulted.
Design ideas for a mid-sized contemporary galley eat-in kitchen in London with an undermount sink, flat-panel cabinets, light wood cabinets, terrazzo benchtops, stainless steel appliances, with island and vaulted.
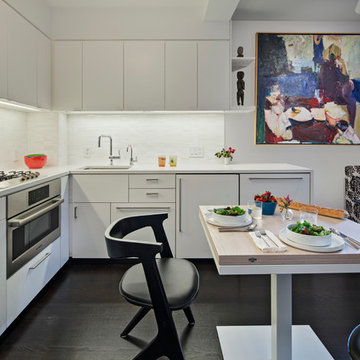
This kitchen is all countertop, with full amenity appliances cleverly installed to maximize storage
Eduard Hueber @archphoto.com
Inspiration for a mid-sized modern l-shaped eat-in kitchen in New York with an undermount sink, flat-panel cabinets, white cabinets, terrazzo benchtops, white splashback, ceramic splashback, white appliances, dark hardwood floors and no island.
Inspiration for a mid-sized modern l-shaped eat-in kitchen in New York with an undermount sink, flat-panel cabinets, white cabinets, terrazzo benchtops, white splashback, ceramic splashback, white appliances, dark hardwood floors and no island.
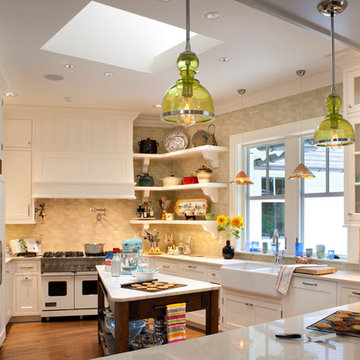
David Dietrich
Inspiration for a mid-sized traditional u-shaped eat-in kitchen in Other with shaker cabinets, a farmhouse sink, panelled appliances, white cabinets, terrazzo benchtops, yellow splashback, ceramic splashback, medium hardwood floors and with island.
Inspiration for a mid-sized traditional u-shaped eat-in kitchen in Other with shaker cabinets, a farmhouse sink, panelled appliances, white cabinets, terrazzo benchtops, yellow splashback, ceramic splashback, medium hardwood floors and with island.
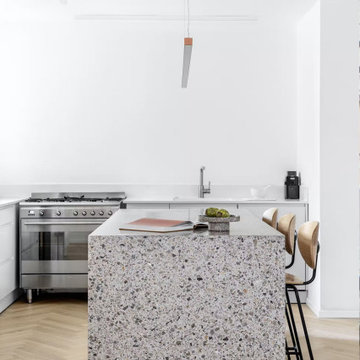
Architects and designers love terrazzo. International contractors use it in a wide range of projects. This is why we have chosen to call it architectural terrazzo, so as to promote Venetian terrazzo as a symbol of architecture and design around the world. The surface is matte. Agglomerated gray marble. It is used in residential and commercial premises with very high traffic. Can be sanded if necessary. Thus, restore the surface from scratches and chips. Array to full depth.

Large midcentury l-shaped eat-in kitchen in Austin with an undermount sink, flat-panel cabinets, terrazzo benchtops, white splashback, stainless steel appliances, cork floors, no island, grey floor and white benchtop.
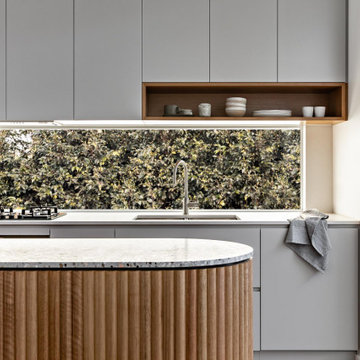
Design ideas for a small contemporary galley eat-in kitchen in Sydney with a double-bowl sink, grey cabinets, terrazzo benchtops, black appliances, light hardwood floors, with island and grey benchtop.
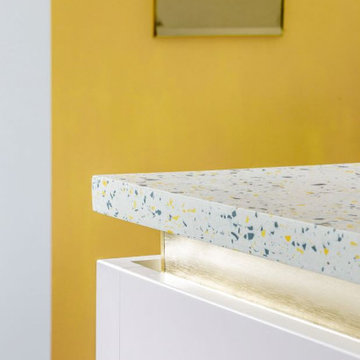
Re configured the ground floor of this ex council house to transform it into a light and spacious kitchen dining room.
This is an example of a small contemporary l-shaped eat-in kitchen in London with a single-bowl sink, flat-panel cabinets, terrazzo benchtops, multi-coloured splashback, panelled appliances, laminate floors, with island, blue floor and multi-coloured benchtop.
This is an example of a small contemporary l-shaped eat-in kitchen in London with a single-bowl sink, flat-panel cabinets, terrazzo benchtops, multi-coloured splashback, panelled appliances, laminate floors, with island, blue floor and multi-coloured benchtop.

Au cœur de la place du Pin à Nice, cet appartement autrefois sombre et délabré a été métamorphosé pour faire entrer la lumière naturelle. Nous avons souhaité créer une architecture à la fois épurée, intimiste et chaleureuse. Face à son état de décrépitude, une rénovation en profondeur s’imposait, englobant la refonte complète du plancher et des travaux de réfection structurale de grande envergure.
L’une des transformations fortes a été la dépose de la cloison qui séparait autrefois le salon de l’ancienne chambre, afin de créer un double séjour. D’un côté une cuisine en bois au design minimaliste s’associe harmonieusement à une banquette cintrée, qui elle, vient englober une partie de la table à manger, en référence à la restauration. De l’autre côté, l’espace salon a été peint dans un blanc chaud, créant une atmosphère pure et une simplicité dépouillée. L’ensemble de ce double séjour est orné de corniches et une cimaise partiellement cintrée encadre un miroir, faisant de cet espace le cœur de l’appartement.
L’entrée, cloisonnée par de la menuiserie, se détache visuellement du double séjour. Dans l’ancien cellier, une salle de douche a été conçue, avec des matériaux naturels et intemporels. Dans les deux chambres, l’ambiance est apaisante avec ses lignes droites, la menuiserie en chêne et les rideaux sortants du plafond agrandissent visuellement l’espace, renforçant la sensation d’ouverture et le côté épuré.
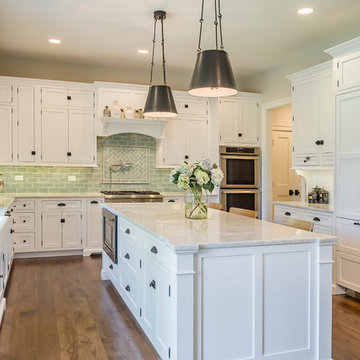
Rolfe Hokanson
Photo of a large transitional u-shaped eat-in kitchen in Chicago with a farmhouse sink, glass-front cabinets, white cabinets, terrazzo benchtops, green splashback, glass tile splashback, medium hardwood floors, with island and stainless steel appliances.
Photo of a large transitional u-shaped eat-in kitchen in Chicago with a farmhouse sink, glass-front cabinets, white cabinets, terrazzo benchtops, green splashback, glass tile splashback, medium hardwood floors, with island and stainless steel appliances.
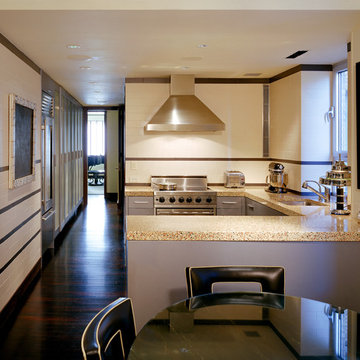
This is an example of a mid-sized eclectic u-shaped eat-in kitchen in New York with an undermount sink, flat-panel cabinets, grey cabinets, terrazzo benchtops, multi-coloured splashback, ceramic splashback, stainless steel appliances, dark hardwood floors, a peninsula, brown floor and multi-coloured benchtop.

Inspiration for a mid-sized contemporary l-shaped eat-in kitchen in Other with an undermount sink, flat-panel cabinets, purple cabinets, terrazzo benchtops, grey splashback, ceramic splashback, black appliances, vinyl floors, no island, brown floor and black benchtop.

Au cœur de la place du Pin à Nice, cet appartement autrefois sombre et délabré a été métamorphosé pour faire entrer la lumière naturelle. Nous avons souhaité créer une architecture à la fois épurée, intimiste et chaleureuse. Face à son état de décrépitude, une rénovation en profondeur s’imposait, englobant la refonte complète du plancher et des travaux de réfection structurale de grande envergure.
L’une des transformations fortes a été la dépose de la cloison qui séparait autrefois le salon de l’ancienne chambre, afin de créer un double séjour. D’un côté une cuisine en bois au design minimaliste s’associe harmonieusement à une banquette cintrée, qui elle, vient englober une partie de la table à manger, en référence à la restauration. De l’autre côté, l’espace salon a été peint dans un blanc chaud, créant une atmosphère pure et une simplicité dépouillée. L’ensemble de ce double séjour est orné de corniches et une cimaise partiellement cintrée encadre un miroir, faisant de cet espace le cœur de l’appartement.
L’entrée, cloisonnée par de la menuiserie, se détache visuellement du double séjour. Dans l’ancien cellier, une salle de douche a été conçue, avec des matériaux naturels et intemporels. Dans les deux chambres, l’ambiance est apaisante avec ses lignes droites, la menuiserie en chêne et les rideaux sortants du plafond agrandissent visuellement l’espace, renforçant la sensation d’ouverture et le côté épuré.
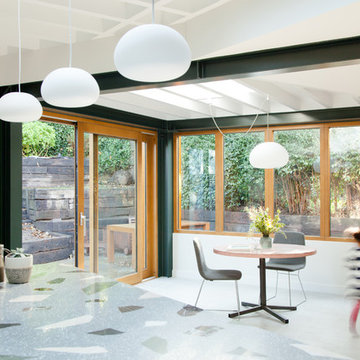
Mid-sized galley eat-in kitchen in London with flat-panel cabinets, green cabinets, terrazzo benchtops, with island and multi-coloured benchtop.
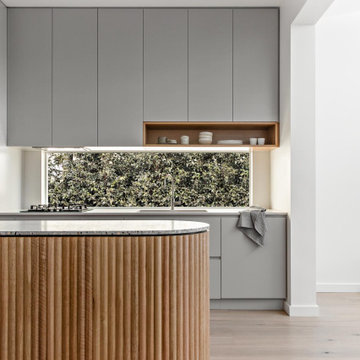
This is an example of a small contemporary galley eat-in kitchen in Sydney with a double-bowl sink, grey cabinets, terrazzo benchtops, black appliances, light hardwood floors, with island and grey benchtop.
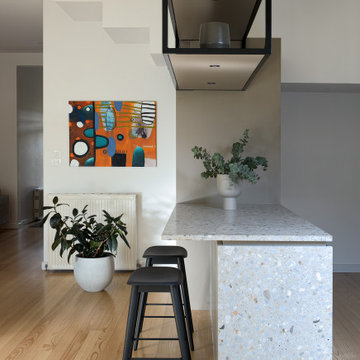
A stunning kitchen design incorporated awkward ceiling heights by suspending black steel shelving, using bold stone for benchtop and under bench, hidden pantry and a useful glassware storage space. The end result has been perfect for home cooking and entertaining.
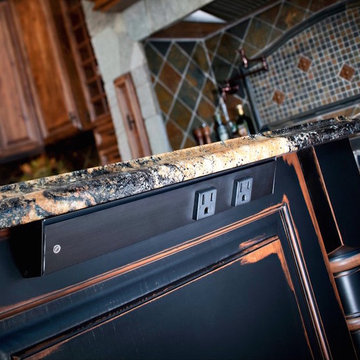
Photo of a large country single-wall eat-in kitchen in Other with an undermount sink, raised-panel cabinets, black cabinets, terrazzo benchtops, cement tile splashback, light hardwood floors, multi-coloured splashback, stainless steel appliances, with island and brown floor.
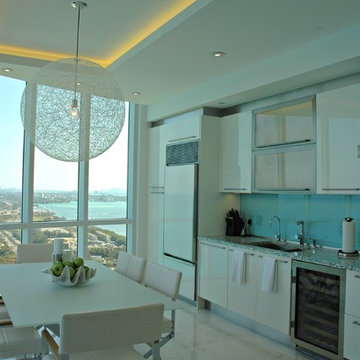
Inspiration for a small contemporary single-wall eat-in kitchen in Miami with a double-bowl sink, flat-panel cabinets, white cabinets, terrazzo benchtops, blue splashback, glass sheet splashback, panelled appliances, marble floors, no island and beige floor.
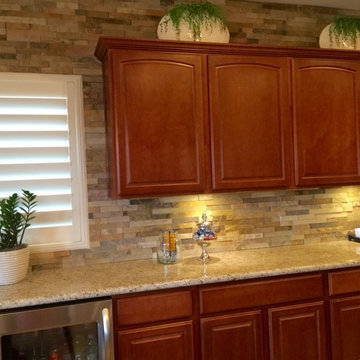
New Kitchen Backsplash
Photo of a large contemporary galley eat-in kitchen in Phoenix with raised-panel cabinets, medium wood cabinets, terrazzo benchtops, beige splashback, stone tile splashback, stainless steel appliances and with island.
Photo of a large contemporary galley eat-in kitchen in Phoenix with raised-panel cabinets, medium wood cabinets, terrazzo benchtops, beige splashback, stone tile splashback, stainless steel appliances and with island.
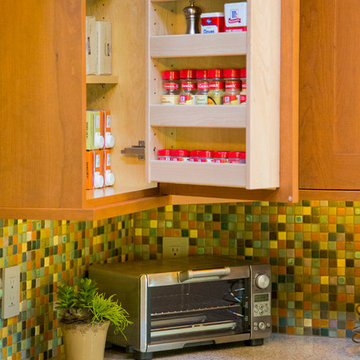
Eric Roth
Photo of a mid-sized transitional u-shaped eat-in kitchen in Jacksonville with recessed-panel cabinets, multi-coloured splashback, with island, stainless steel appliances, medium wood cabinets, terrazzo benchtops, mosaic tile splashback and multi-coloured benchtop.
Photo of a mid-sized transitional u-shaped eat-in kitchen in Jacksonville with recessed-panel cabinets, multi-coloured splashback, with island, stainless steel appliances, medium wood cabinets, terrazzo benchtops, mosaic tile splashback and multi-coloured benchtop.
Eat-in Kitchen with Terrazzo Benchtops Design Ideas
1