Eclectic Bathroom Design Ideas
Refine by:
Budget
Sort by:Popular Today
1 - 20 of 4,519 photos
Item 1 of 3

Mid-sized eclectic 3/4 bathroom in Sydney with light wood cabinets, an open shower, a two-piece toilet, an integrated sink, an open shower, black benchtops, a single vanity and a floating vanity.
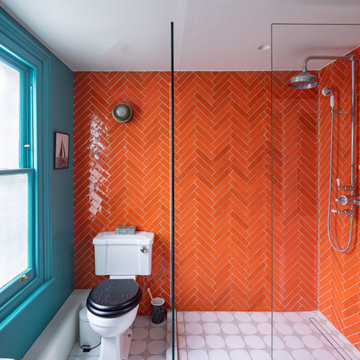
Photo of a mid-sized eclectic kids bathroom in London with orange tile, a single vanity and a floating vanity.

Project Description:
Step into the embrace of nature with our latest bathroom design, "Jungle Retreat." This expansive bathroom is a harmonious fusion of luxury, functionality, and natural elements inspired by the lush greenery of the jungle.
Bespoke His and Hers Black Marble Porcelain Basins:
The focal point of the space is a his & hers bespoke black marble porcelain basin atop a 160cm double drawer basin unit crafted in Italy. The real wood veneer with fluted detailing adds a touch of sophistication and organic charm to the design.
Brushed Brass Wall-Mounted Basin Mixers:
Wall-mounted basin mixers in brushed brass with scrolled detailing on the handles provide a luxurious touch, creating a visual link to the inspiration drawn from the jungle. The juxtaposition of black marble and brushed brass adds a layer of opulence.
Jungle and Nature Inspiration:
The design draws inspiration from the jungle and nature, incorporating greens, wood elements, and stone components. The overall palette reflects the serenity and vibrancy found in natural surroundings.
Spacious Walk-In Shower:
A generously sized walk-in shower is a centrepiece, featuring tiled flooring and a rain shower. The design includes niches for toiletry storage, ensuring a clutter-free environment and adding functionality to the space.
Floating Toilet and Basin Unit:
Both the toilet and basin unit float above the floor, contributing to the contemporary and open feel of the bathroom. This design choice enhances the sense of space and allows for easy maintenance.
Natural Light and Large Window:
A large window allows ample natural light to flood the space, creating a bright and airy atmosphere. The connection with the outdoors brings an additional layer of tranquillity to the design.
Concrete Pattern Tiles in Green Tone:
Wall and floor tiles feature a concrete pattern in a calming green tone, echoing the lush foliage of the jungle. This choice not only adds visual interest but also contributes to the overall theme of nature.
Linear Wood Feature Tile Panel:
A linear wood feature tile panel, offset behind the basin unit, creates a cohesive and matching look. This detail complements the fluted front of the basin unit, harmonizing with the overall design.
"Jungle Retreat" is a testament to the seamless integration of luxury and nature, where bespoke craftsmanship meets organic inspiration. This bathroom invites you to unwind in a space that transcends the ordinary, offering a tranquil retreat within the comforts of your home.

Design & build-out primary-suite bathroom, with custom Moorish vanity, double sinks,
curb-less shower with glass walls, linear floor drain in shower, fold-down teak shower seat, Moroccan inspired wall tile & backsplash, wall hung toilet, wall hung towel warmer, skylights

Bold color in a turn-of-the-century home with an odd layout, and beautiful natural light. A two-tone shower room with Kohler fixtures, and a custom walnut vanity shine against traditional hexagon floor pattern. Photography: @erinkonrathphotography Styling: Natalie Marotta Style

APARTMENT BERLIN VII
Eine Berliner Altbauwohnung im vollkommen neuen Gewand: Bei diesen Räumen in Schöneberg zeichnete THE INNER HOUSE für eine komplette Sanierung verantwortlich. Dazu gehörte auch, den Grundriss zu ändern: Die Küche hat ihren Platz nun als Ort für Gemeinsamkeit im ehemaligen Berliner Zimmer. Dafür gibt es ein ruhiges Schlafzimmer in den hinteren Räumen. Das Gästezimmer verfügt jetzt zudem über ein eigenes Gästebad im britischen Stil. Bei der Sanierung achtete THE INNER HOUSE darauf, stilvolle und originale Details wie Doppelkastenfenster, Türen und Beschläge sowie das Parkett zu erhalten und aufzuarbeiten. Darüber hinaus bringt ein stimmiges Farbkonzept die bereits vorhandenen Vintagestücke nun angemessen zum Strahlen.
INTERIOR DESIGN & STYLING: THE INNER HOUSE
LEISTUNGEN: Grundrissoptimierung, Elektroplanung, Badezimmerentwurf, Farbkonzept, Koordinierung Gewerke und Baubegleitung, Möbelentwurf und Möblierung
FOTOS: © THE INNER HOUSE, Fotograf: Manuel Strunz, www.manuu.eu

The WC was relocated under the stairs where space was maximised with a Barbican sink and wall mounted toilet. Victorian floor tiles work well with a bold black and white wallpaper.

A soaking tub/shower combo with handheld 3-way spray function is practical and functional in this European inspired master bath.
Inspiration for a mid-sized eclectic master bathroom in Bridgeport with white cabinets, an alcove tub, a shower/bathtub combo, a two-piece toilet, ceramic floors, an undermount sink, solid surface benchtops, red floor, a shower curtain, white benchtops, a niche, a double vanity and a built-in vanity.
Inspiration for a mid-sized eclectic master bathroom in Bridgeport with white cabinets, an alcove tub, a shower/bathtub combo, a two-piece toilet, ceramic floors, an undermount sink, solid surface benchtops, red floor, a shower curtain, white benchtops, a niche, a double vanity and a built-in vanity.
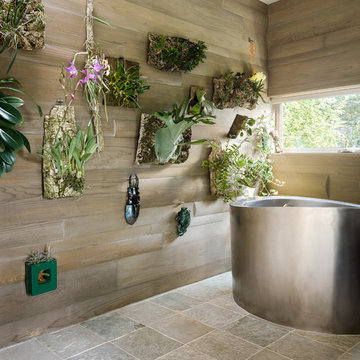
Custom Stainless Steel Circular Japanese Tub
46" x 46" x 35"
Photographer: Copyright Joe Fletcher
This is an example of a large eclectic master bathroom in Other with a japanese tub.
This is an example of a large eclectic master bathroom in Other with a japanese tub.
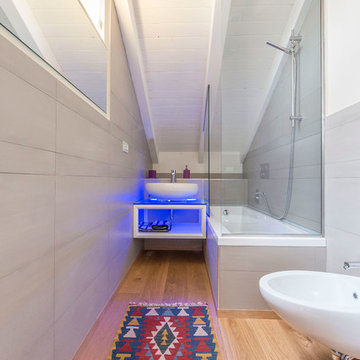
Inspiration for an eclectic bathroom in Other with a wall-mount toilet, beige walls, medium hardwood floors, beige floor, open cabinets, white cabinets, a corner tub, a shower/bathtub combo, gray tile, a vessel sink and an open shower.
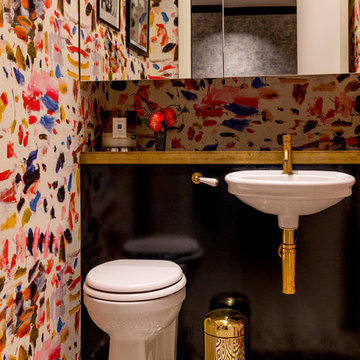
Bold and fun Guest Bathroom
Design ideas for a small eclectic powder room in London with black cabinets, a one-piece toilet, multi-coloured tile, multi-coloured walls, ceramic floors, a wall-mount sink, wood benchtops, black floor and black benchtops.
Design ideas for a small eclectic powder room in London with black cabinets, a one-piece toilet, multi-coloured tile, multi-coloured walls, ceramic floors, a wall-mount sink, wood benchtops, black floor and black benchtops.
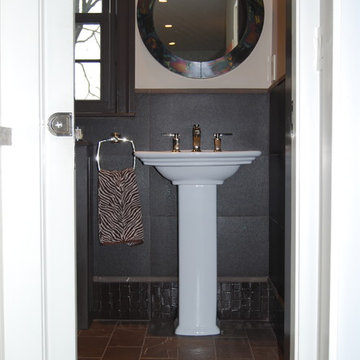
Renovated powder room with pocket door, flamed brown marble floor, Walker Zanger Matouche elephant and crocodile tile, pedestal sink, Kohler polished nickel hardware and variegated copper mirror
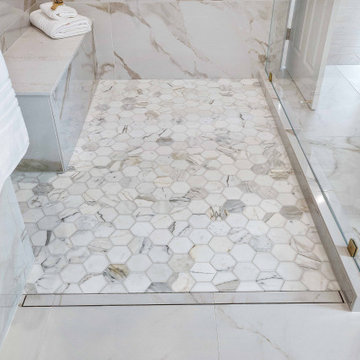
Created a large master bath suite by combining a bedroom next to the exiting bathroom. curb less shower entry, bench seat, niche, free standing tub, floor mount tub filler in gold finish, lighted mirrors, marble pattern porcelain tiles for easy maintenance, frame less shower glass floor to ceiling
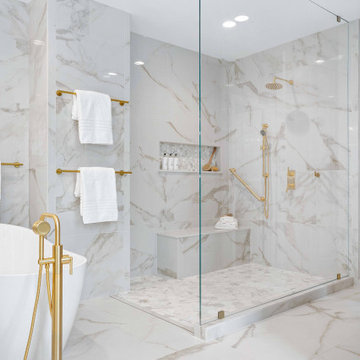
Created a large master bath suite by combining a bedroom next to the exiting bathroom. curb less shower entry, bench seat, niche, free standing tub, floor mount tub filler in gold finish, lighted mirrors, marble pattern porcelain tiles for easy maintenance, frame less shower glass floor to ceiling

Photo of a mid-sized eclectic master bathroom in London with a freestanding tub, green tile, a single vanity and a floating vanity.
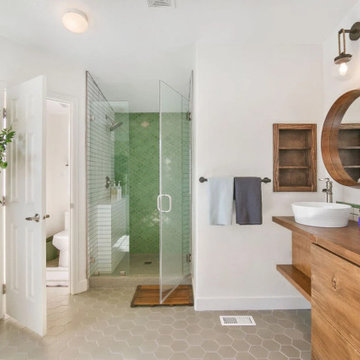
What a beautful open space! This bathroom renovation used our Paseo tile in Kelp for the standing shower!
DESIGN
Sonny Sabhlok, Vijay Prasad, Allen Seol, and Brian Wong
PHOTOS
Austyn Moreno
INSTALLER
Tangerine Dream AirBnB
LOCATION
Joshua Tree, Ca
TILE SHOWN
2x8 tile in White Wash and Paseo tile in Kelp
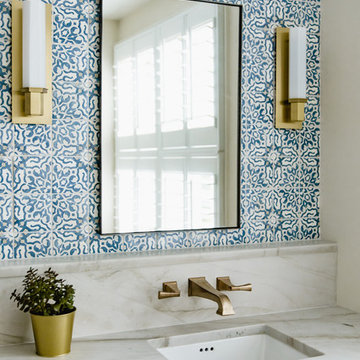
Photo of a large eclectic master bathroom in Baltimore with shaker cabinets, dark wood cabinets, a double shower, a one-piece toilet, blue tile, cement tile, marble floors, an undermount sink, white floor and a hinged shower door.
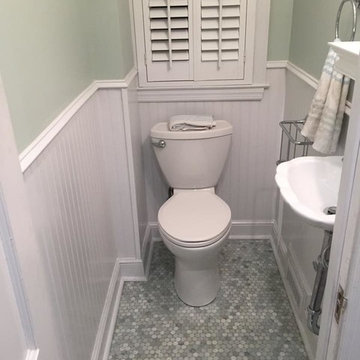
This Powder room blends White Bead board with Lovely Ming Green Marble Penny Round Mosaics & Small Stylish Free Standing Sink.
Small eclectic powder room in New York with a pedestal sink, a two-piece toilet, green walls and gray tile.
Small eclectic powder room in New York with a pedestal sink, a two-piece toilet, green walls and gray tile.
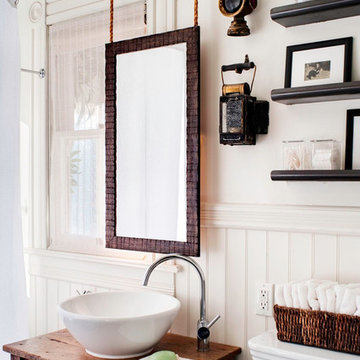
Photo by Drew Kelly
Inspiration for a mid-sized eclectic master bathroom in San Francisco with a vessel sink, open cabinets, a shower/bathtub combo, a one-piece toilet, white walls, dark hardwood floors, wood benchtops, dark wood cabinets and brown benchtops.
Inspiration for a mid-sized eclectic master bathroom in San Francisco with a vessel sink, open cabinets, a shower/bathtub combo, a one-piece toilet, white walls, dark hardwood floors, wood benchtops, dark wood cabinets and brown benchtops.

Mid-sized eclectic master bathroom in Chicago with shaker cabinets, medium wood cabinets, a freestanding tub, a corner shower, a two-piece toilet, gray tile, marble, black walls, marble floors, an undermount sink, quartzite benchtops, grey floor, a hinged shower door, white benchtops, an enclosed toilet, a double vanity, a built-in vanity and decorative wall panelling.
Eclectic Bathroom Design Ideas
1

