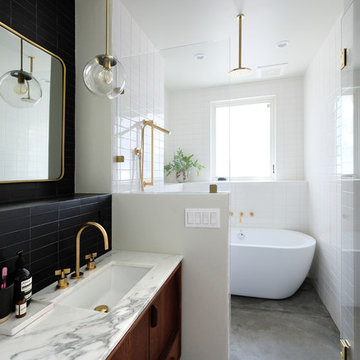Eclectic Bathroom Design Ideas with Concrete Floors
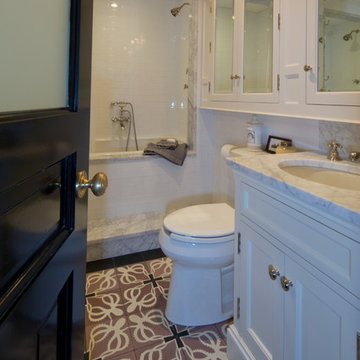
There were many constraints with this small bath, both plumbing and spatial. We could not expand it, and there was no storage. We built in large medicine cabinets mirrored both walls, and used a frosted glass panel in the door to give the room a feeling of more space.
Ken Hild Photographer
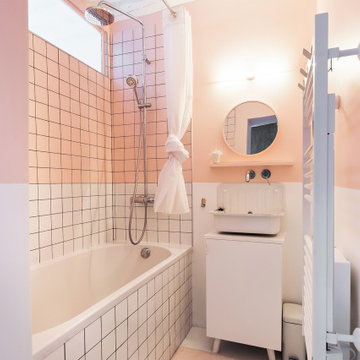
Photo of a small eclectic master bathroom in Paris with beaded inset cabinets, beige cabinets, an undermount tub, a shower/bathtub combo, pink tile, ceramic tile, pink walls, concrete floors, a wall-mount sink, white floor and an open shower.
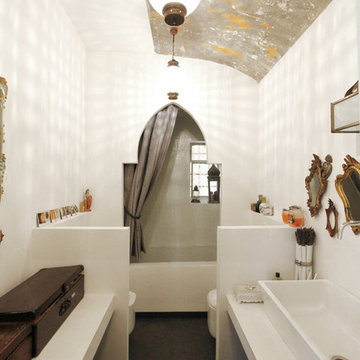
IL bagno in stile marocchina si caratterizza per le superfici continue in muratura. @FattoreQ
Photo of a mid-sized eclectic 3/4 bathroom in Turin with a trough sink, beige cabinets, white walls, an alcove tub, a shower/bathtub combo, a one-piece toilet, a shower curtain, white benchtops, concrete floors, concrete benchtops and grey floor.
Photo of a mid-sized eclectic 3/4 bathroom in Turin with a trough sink, beige cabinets, white walls, an alcove tub, a shower/bathtub combo, a one-piece toilet, a shower curtain, white benchtops, concrete floors, concrete benchtops and grey floor.
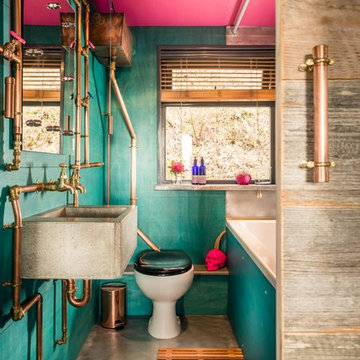
Design ideas for a small eclectic kids bathroom in Cornwall with a drop-in tub, a shower/bathtub combo, a one-piece toilet, green walls, concrete floors, a trough sink and grey floor.
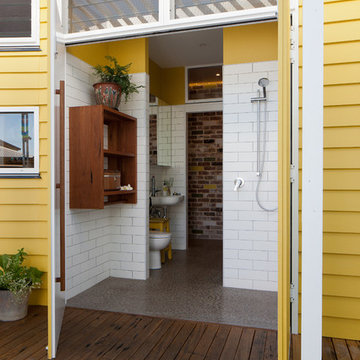
Douglas Frost
Design ideas for a small eclectic bathroom in Sydney with a wall-mount sink, open cabinets, medium wood cabinets, white tile, subway tile, white walls, concrete floors and a curbless shower.
Design ideas for a small eclectic bathroom in Sydney with a wall-mount sink, open cabinets, medium wood cabinets, white tile, subway tile, white walls, concrete floors and a curbless shower.

Steam Shower
This is an example of a large eclectic wet room bathroom in Other with glass-front cabinets, black cabinets, a two-piece toilet, black and white tile, cement tile, grey walls, concrete floors, with a sauna, a wall-mount sink, quartzite benchtops, black floor, a hinged shower door, white benchtops, a shower seat, a single vanity and a floating vanity.
This is an example of a large eclectic wet room bathroom in Other with glass-front cabinets, black cabinets, a two-piece toilet, black and white tile, cement tile, grey walls, concrete floors, with a sauna, a wall-mount sink, quartzite benchtops, black floor, a hinged shower door, white benchtops, a shower seat, a single vanity and a floating vanity.

Une belle et grande maison de l’Île Saint Denis, en bord de Seine. Ce qui aura constitué l’un de mes plus gros défis ! Madame aime le pop, le rose, le batik, les 50’s-60’s-70’s, elle est tendre, romantique et tient à quelques références qui ont construit ses souvenirs de maman et d’amoureuse. Monsieur lui, aime le minimalisme, le minéral, l’art déco et les couleurs froides (et le rose aussi quand même!). Tous deux aiment les chats, les plantes, le rock, rire et voyager. Ils sont drôles, accueillants, généreux, (très) patients mais (super) perfectionnistes et parfois difficiles à mettre d’accord ?
Et voilà le résultat : un mix and match de folie, loin de mes codes habituels et du Wabi-sabi pur et dur, mais dans lequel on retrouve l’essence absolue de cette démarche esthétique japonaise : donner leur chance aux objets du passé, respecter les vibrations, les émotions et l’intime conviction, ne pas chercher à copier ou à être « tendance » mais au contraire, ne jamais oublier que nous sommes des êtres uniques qui avons le droit de vivre dans un lieu unique. Que ce lieu est rare et inédit parce que nous l’avons façonné pièce par pièce, objet par objet, motif par motif, accord après accord, à notre image et selon notre cœur. Cette maison de bord de Seine peuplée de trouvailles vintage et d’icônes du design respire la bonne humeur et la complémentarité de ce couple de clients merveilleux qui resteront des amis. Des clients capables de franchir l’Atlantique pour aller chercher des miroirs que je leur ai proposés mais qui, le temps de passer de la conception à la réalisation, sont sold out en France. Des clients capables de passer la journée avec nous sur le chantier, mètre et niveau à la main, pour nous aider à traquer la perfection dans les finitions. Des clients avec qui refaire le monde, dans la quiétude du jardin, un verre à la main, est un pur moment de bonheur. Merci pour votre confiance, votre ténacité et votre ouverture d’esprit. ????

Small shower room with a bespoke made hand wash basin and polished concrete flooring.
Design ideas for a small eclectic bathroom in Sussex with an open shower, a wall-mount toilet, green tile, ceramic tile, grey walls, concrete floors, a console sink, quartzite benchtops, grey floor, an open shower, white benchtops, a niche, a single vanity and a freestanding vanity.
Design ideas for a small eclectic bathroom in Sussex with an open shower, a wall-mount toilet, green tile, ceramic tile, grey walls, concrete floors, a console sink, quartzite benchtops, grey floor, an open shower, white benchtops, a niche, a single vanity and a freestanding vanity.
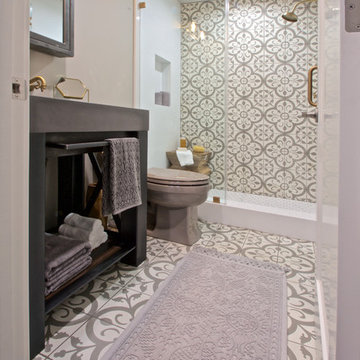
The patterned cement tile, custom raw steel vanity with concrete sink and antique brass fixtures give this tiny space a breath of 19th century elegance with a eclectic modern twist.
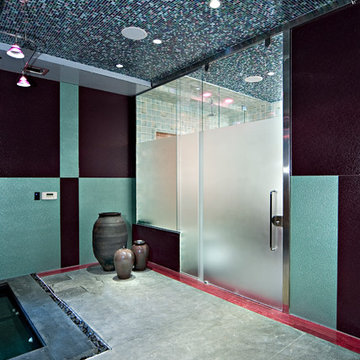
Mediterranean Bath Space with frosted glass frameless shower enclosure, modern/mosaic flooring & ceiling and sunken tub, by New York Shower Door.
This is an example of an expansive eclectic bathroom in New York with multi-coloured tile, glass tile, multi-coloured walls and concrete floors.
This is an example of an expansive eclectic bathroom in New York with multi-coloured tile, glass tile, multi-coloured walls and concrete floors.
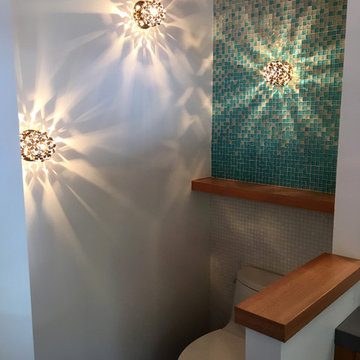
Photo; barry peterson
Lights; Terzani (Ortenzia)
Eclectic bathroom in San Francisco with flat-panel cabinets, light wood cabinets, a freestanding tub, blue tile, concrete floors, an integrated sink, concrete benchtops, grey floor, grey benchtops and glass tile.
Eclectic bathroom in San Francisco with flat-panel cabinets, light wood cabinets, a freestanding tub, blue tile, concrete floors, an integrated sink, concrete benchtops, grey floor, grey benchtops and glass tile.
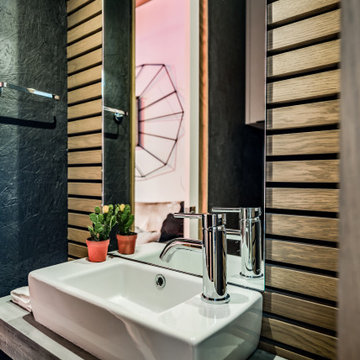
2020 New Construction - Designed + Built + Curated by Steven Allen Designs, LLC - 3 of 5 of the Nouveau Bungalow Series. Inspired by New Mexico Artist Georgia O' Keefe. Featuring Sunset Colors + Vintage Decor + Houston Art + Concrete Countertops + Custom White Oak and White Cabinets + Handcrafted Tile + Frameless Glass + Polished Concrete Floors + Floating Concrete Shelves + 48" Concrete Pivot Door + Recessed White Oak Base Boards + Concrete Plater Walls + Recessed Joist Ceilings + Drop Oak Dining Ceiling + Designer Fixtures and Decor.
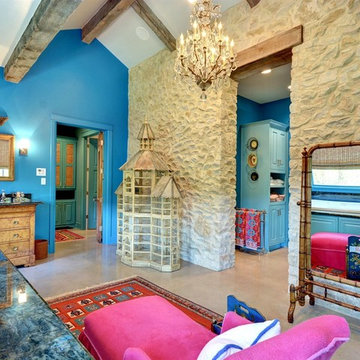
John Siemering Homes. Custom Home Builder in Austin, TX
Design ideas for a large eclectic master bathroom in Austin with raised-panel cabinets, medium wood cabinets, a drop-in tub, an open shower, beige tile, limestone, blue walls, concrete floors, granite benchtops, grey floor and an open shower.
Design ideas for a large eclectic master bathroom in Austin with raised-panel cabinets, medium wood cabinets, a drop-in tub, an open shower, beige tile, limestone, blue walls, concrete floors, granite benchtops, grey floor and an open shower.
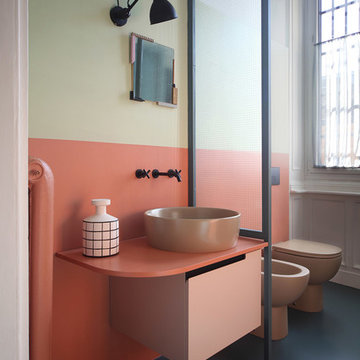
Carola Ripamonti
This is an example of a mid-sized eclectic bathroom in Milan with orange tile, a vessel sink, black floor, flat-panel cabinets, a one-piece toilet, multi-coloured walls and concrete floors.
This is an example of a mid-sized eclectic bathroom in Milan with orange tile, a vessel sink, black floor, flat-panel cabinets, a one-piece toilet, multi-coloured walls and concrete floors.
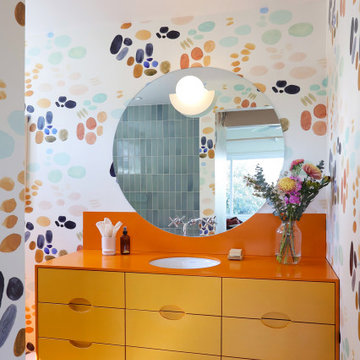
This is an example of a mid-sized eclectic master bathroom in Los Angeles with flat-panel cabinets, yellow cabinets, an alcove shower, a one-piece toilet, blue tile, ceramic tile, multi-coloured walls, concrete floors, an undermount sink, solid surface benchtops, red floor, a hinged shower door, orange benchtops, a niche, a single vanity, a floating vanity and wallpaper.
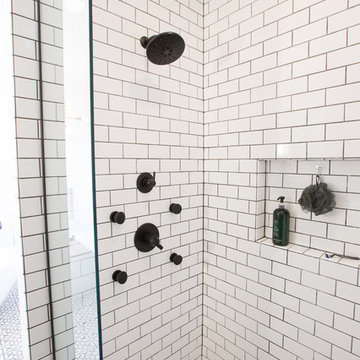
This is an example of a small eclectic master bathroom in Other with furniture-like cabinets, black cabinets, a freestanding tub, an open shower, white tile, ceramic tile, white walls, concrete floors, an undermount sink, marble benchtops, grey floor, an open shower and white benchtops.
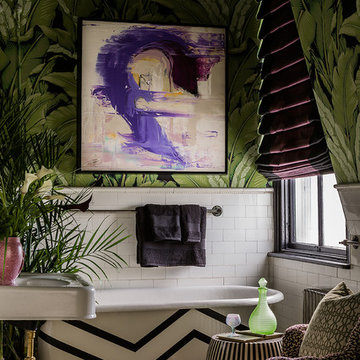
Michael J. Lee
Design ideas for a small eclectic 3/4 bathroom in Boston with a claw-foot tub, a console sink, subway tile, green walls, concrete floors and solid surface benchtops.
Design ideas for a small eclectic 3/4 bathroom in Boston with a claw-foot tub, a console sink, subway tile, green walls, concrete floors and solid surface benchtops.
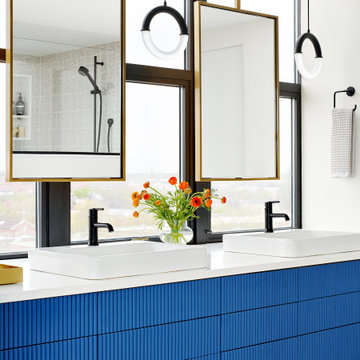
Design ideas for a large eclectic bathroom in Chicago with furniture-like cabinets, blue cabinets, a freestanding tub, a corner shower, white walls, concrete floors, a vessel sink, engineered quartz benchtops, multi-coloured floor, a hinged shower door, white benchtops, a shower seat, a double vanity and a floating vanity.

Steam Shower
Inspiration for a large eclectic wet room bathroom in Other with glass-front cabinets, black cabinets, a two-piece toilet, black and white tile, cement tile, grey walls, concrete floors, a wall-mount sink, quartzite benchtops, black floor, a hinged shower door, white benchtops, a shower seat, a single vanity and a floating vanity.
Inspiration for a large eclectic wet room bathroom in Other with glass-front cabinets, black cabinets, a two-piece toilet, black and white tile, cement tile, grey walls, concrete floors, a wall-mount sink, quartzite benchtops, black floor, a hinged shower door, white benchtops, a shower seat, a single vanity and a floating vanity.
Eclectic Bathroom Design Ideas with Concrete Floors
1
