Eclectic Bathroom Design Ideas with Grey Cabinets
Refine by:
Budget
Sort by:Popular Today
1 - 20 of 960 photos
Item 1 of 3

Download our free ebook, Creating the Ideal Kitchen. DOWNLOAD NOW
Our clients were in the market for an upgrade from builder grade in their Glen Ellyn bathroom! They came to us requesting a more spa like experience and a designer’s eye to create a more refined space.
A large steam shower, bench and rain head replaced a dated corner bathtub. In addition, we added heated floors for those cool Chicago months and several storage niches and built-in cabinets to keep extra towels and toiletries out of sight. The use of circles in the tile, cabinetry and new window in the shower give this primary bath the character it was lacking, while lowering and modifying the unevenly vaulted ceiling created symmetry in the space. The end result is a large luxurious spa shower, more storage space and improvements to the overall comfort of the room. A nice upgrade from the existing builder grade space!
Photography by @margaretrajic
Photo stylist @brandidevers
Do you have an older home that has great bones but needs an upgrade? Contact us here to see how we can help!
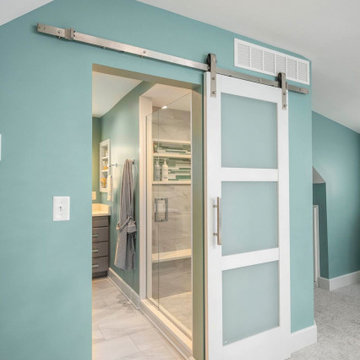
This homeowner loved her home, loved the location, but it needed updating and a more efficient use of the condensed space she had for her master bedroom/bath.
She was desirous of a spa-like master suite that not only used all spaces efficiently but was a tranquil escape to enjoy.
Her master bathroom was small, dated and inefficient with a corner shower and she used a couple small areas for storage but needed a more formal master closet and designated space for her shoes. Additionally, we were working with severely sloped ceilings in this space, which required us to be creative in utilizing the space for a hallway as well as prized shoe storage while stealing space from the bedroom. She also asked for a laundry room on this floor, which we were able to create using stackable units. Custom closet cabinetry allowed for closed storage and a fun light fixture complete the space. Her new master bathroom allowed for a large shower with fun tile and bench, custom cabinetry with transitional plumbing fixtures, and a sliding barn door for privacy.
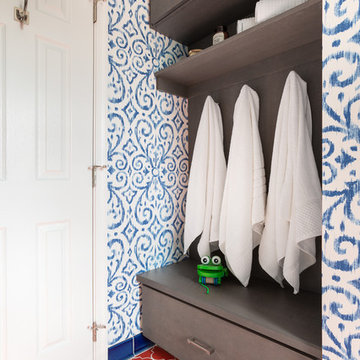
Echoed by an eye-catching niche in the shower, bright orange and blue bathroom tiles and matching trim from Fireclay Tile give this boho-inspired kids' bath a healthy dose of pep. Sample handmade bathroom tiles at FireclayTile.com. Handmade trim options available.
FIRECLAY TILE SHOWN
Ogee Floor Tile in Ember
Handmade Cove Base Tile in Lake Tahoe
Ogee Shower Niche Tile in Lake Tahoe
Handmade Shower Niche Trim in Ember
DESIGN
Maria Causey Interior Design
PHOTOS
Christy Kosnic
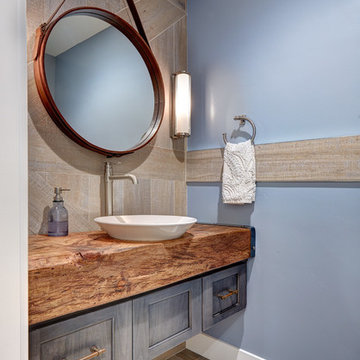
Our carpenters labored every detail from chainsaws to the finest of chisels and brad nails to achieve this eclectic industrial design. This project was not about just putting two things together, it was about coming up with the best solutions to accomplish the overall vision. A true meeting of the minds was required around every turn to achieve "rough" in its most luxurious state.
Featuring: Floating vanity, rough cut wood top, beautiful accent mirror and Porcelanosa wood grain tile as flooring and backsplashes.
PhotographerLink
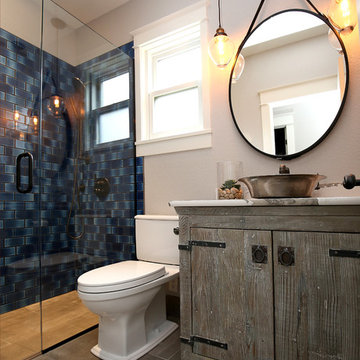
The vanity was the inspiration for this entire space. The homeowners immediately fell in love with the rustic wood and exposed hinges on this fantastic piece by Native Trails. The blue undertones in the weathered wood grain led to the blue theme in the tile as well. A concrete style porcelain tile compliments the industrial look without competing with the shower tile or the vanity.
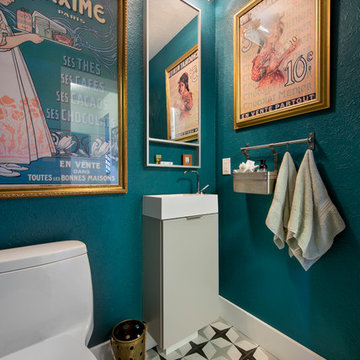
Photography by Daniel O'Connor
Photo of a small eclectic powder room in Denver with a one-piece toilet, blue walls, porcelain floors, multi-coloured floor, flat-panel cabinets, grey cabinets and a console sink.
Photo of a small eclectic powder room in Denver with a one-piece toilet, blue walls, porcelain floors, multi-coloured floor, flat-panel cabinets, grey cabinets and a console sink.
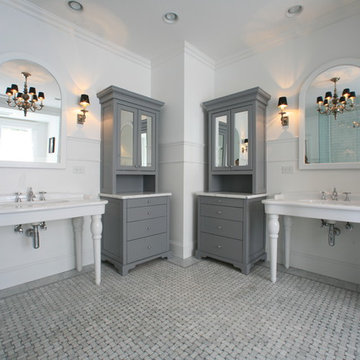
Custom furniture pieces were installed to provide greater function for master bathroom with the console sinks (credit: Jim Sink)
Photo of an eclectic bathroom in Raleigh with a console sink, marble benchtops and grey cabinets.
Photo of an eclectic bathroom in Raleigh with a console sink, marble benchtops and grey cabinets.

This is an example of a small eclectic powder room in New York with flat-panel cabinets, grey cabinets, grey walls, porcelain floors, an undermount sink, engineered quartz benchtops, multi-coloured floor, black benchtops and a built-in vanity.
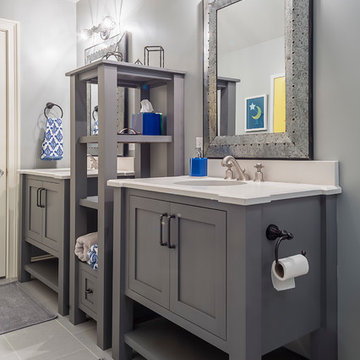
Rolfe Hokanson
Inspiration for a mid-sized eclectic kids bathroom in Chicago with furniture-like cabinets, grey cabinets, an alcove shower, a two-piece toilet, gray tile, porcelain tile, grey walls, porcelain floors, an undermount sink and engineered quartz benchtops.
Inspiration for a mid-sized eclectic kids bathroom in Chicago with furniture-like cabinets, grey cabinets, an alcove shower, a two-piece toilet, gray tile, porcelain tile, grey walls, porcelain floors, an undermount sink and engineered quartz benchtops.

This is an example of an eclectic 3/4 bathroom in Gloucestershire with flat-panel cabinets, grey cabinets, an alcove tub, a shower/bathtub combo, white tile, a console sink, orange floor, an open shower, a niche, a single vanity and a floating vanity.
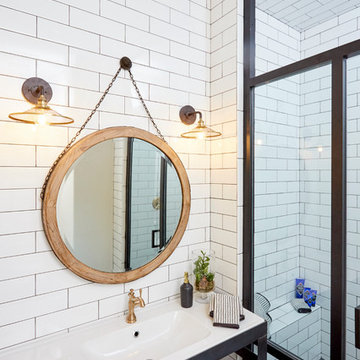
Mid-sized eclectic master bathroom in Dallas with open cabinets, grey cabinets, an alcove shower, white tile, ceramic tile, white walls, ceramic floors, an integrated sink and solid surface benchtops.
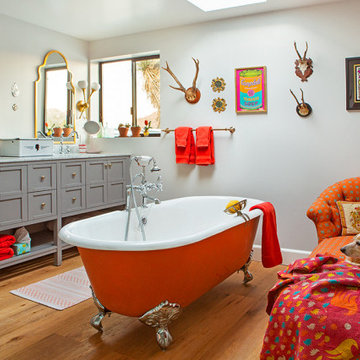
The large bathroom has a double-ended orange clawfoot tub in the center of the room, with a skylight above for stargazing. The vintage chaise longue is recovered in hand-printed fabric by Kathryn M Ireland. The grey double vanity was sourced through Houzz.com, with George Kovacs sconces from Lumens, and mid-century art from Andy Warhol and Keith Haring, interspersed with mounted antlers to keep the desert theme alive. Moroccan style mirrors add the eclectic touch to the room's decor.
Photo by Bret Gum for Flea Market Decor Magazine
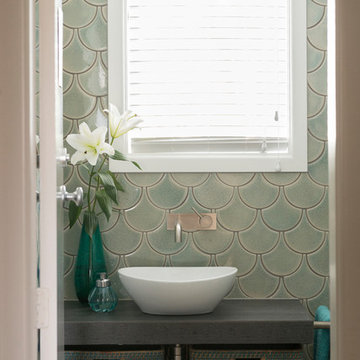
Helen Bankers
This is an example of a small eclectic 3/4 bathroom in Other with open cabinets, grey cabinets, green tile, ceramic tile, ceramic floors, a vessel sink, tile benchtops, grey floor and blue walls.
This is an example of a small eclectic 3/4 bathroom in Other with open cabinets, grey cabinets, green tile, ceramic tile, ceramic floors, a vessel sink, tile benchtops, grey floor and blue walls.
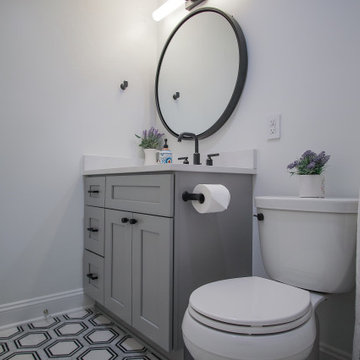
This is an example of an eclectic 3/4 bathroom in Charlotte with shaker cabinets, grey cabinets, a shower/bathtub combo, a two-piece toilet, white tile, subway tile, white walls, an undermount sink, quartzite benchtops, white floor, a shower curtain, white benchtops, a niche, a single vanity and a built-in vanity.
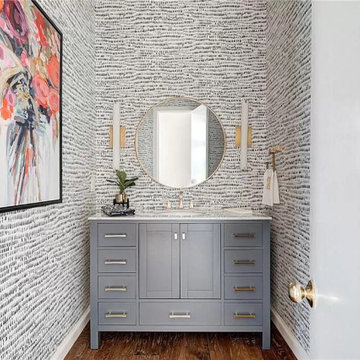
Small eclectic bathroom in Oklahoma City with shaker cabinets, grey cabinets, multi-coloured walls, medium hardwood floors, an undermount sink, brown floor, white benchtops, a single vanity, a freestanding vanity and wallpaper.
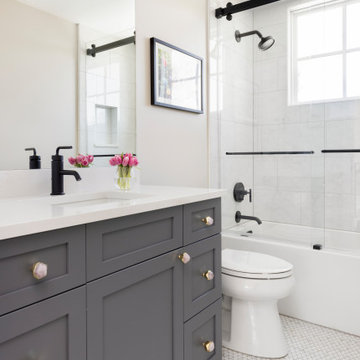
Design ideas for a mid-sized eclectic kids bathroom in Denver with shaker cabinets, grey cabinets, engineered quartz benchtops, white benchtops, a single vanity and a built-in vanity.
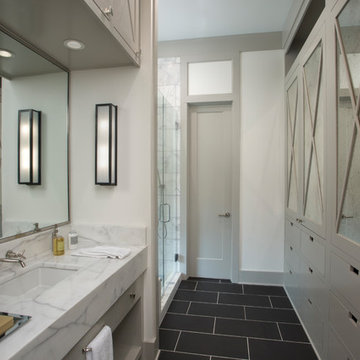
Chad Chenier Photography
Photo of an expansive eclectic master bathroom in Other with furniture-like cabinets, grey cabinets, a freestanding tub, an open shower, a one-piece toilet, white tile, marble, white walls, marble floors, an undermount sink, tile benchtops, black floor and a hinged shower door.
Photo of an expansive eclectic master bathroom in Other with furniture-like cabinets, grey cabinets, a freestanding tub, an open shower, a one-piece toilet, white tile, marble, white walls, marble floors, an undermount sink, tile benchtops, black floor and a hinged shower door.
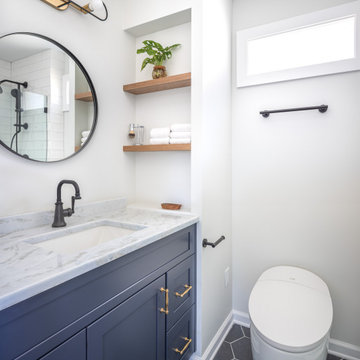
Small eclectic kids bathroom in Raleigh with shaker cabinets, grey cabinets, a bidet, white tile, porcelain tile, white walls, porcelain floors, an undermount sink, quartzite benchtops, blue floor, a sliding shower screen, white benchtops, a single vanity and a built-in vanity.
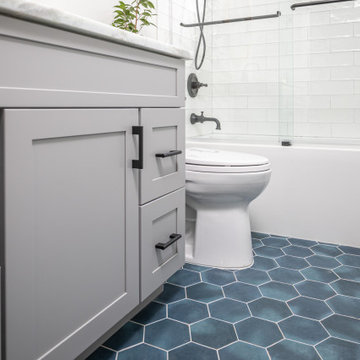
Inspiration for a small eclectic kids bathroom in Raleigh with shaker cabinets, grey cabinets, a drop-in tub, a shower/bathtub combo, a two-piece toilet, white tile, porcelain tile, white walls, porcelain floors, an undermount sink, quartzite benchtops, blue floor, a sliding shower screen, white benchtops, a single vanity and a built-in vanity.
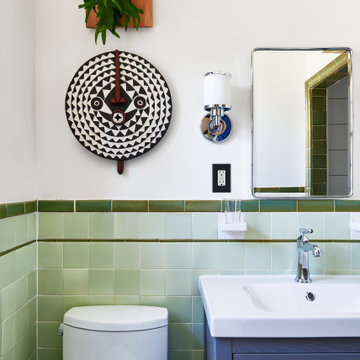
Photo of a small eclectic 3/4 bathroom in Philadelphia with grey cabinets, green tile, ceramic tile, white walls, a console sink, solid surface benchtops, white benchtops, a single vanity and a freestanding vanity.
Eclectic Bathroom Design Ideas with Grey Cabinets
1

