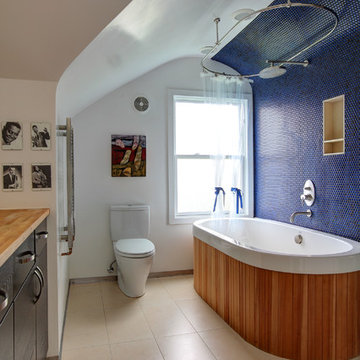Eclectic Bathroom Design Ideas with Wood Benchtops
Refine by:
Budget
Sort by:Popular Today
1 - 20 of 1,032 photos
Item 1 of 3

Bold color in a turn-of-the-century home with an odd layout, and beautiful natural light. A two-tone shower room with Kohler fixtures, and a custom walnut vanity shine against traditional hexagon floor pattern. Photography: @erinkonrathphotography Styling: Natalie Marotta Style

This transformation started with a builder grade bathroom and was expanded into a sauna wet room. With cedar walls and ceiling and a custom cedar bench, the sauna heats the space for a relaxing dry heat experience. The goal of this space was to create a sauna in the secondary bathroom and be as efficient as possible with the space. This bathroom transformed from a standard secondary bathroom to a ergonomic spa without impacting the functionality of the bedroom.
This project was super fun, we were working inside of a guest bedroom, to create a functional, yet expansive bathroom. We started with a standard bathroom layout and by building out into the large guest bedroom that was used as an office, we were able to create enough square footage in the bathroom without detracting from the bedroom aesthetics or function. We worked with the client on her specific requests and put all of the materials into a 3D design to visualize the new space.
Houzz Write Up: https://www.houzz.com/magazine/bathroom-of-the-week-stylish-spa-retreat-with-a-real-sauna-stsetivw-vs~168139419
The layout of the bathroom needed to change to incorporate the larger wet room/sauna. By expanding the room slightly it gave us the needed space to relocate the toilet, the vanity and the entrance to the bathroom allowing for the wet room to have the full length of the new space.
This bathroom includes a cedar sauna room that is incorporated inside of the shower, the custom cedar bench follows the curvature of the room's new layout and a window was added to allow the natural sunlight to come in from the bedroom. The aromatic properties of the cedar are delightful whether it's being used with the dry sauna heat and also when the shower is steaming the space. In the shower are matching porcelain, marble-look tiles, with architectural texture on the shower walls contrasting with the warm, smooth cedar boards. Also, by increasing the depth of the toilet wall, we were able to create useful towel storage without detracting from the room significantly.
This entire project and client was a joy to work with.

Verdigris wall tiles and floor tiles both from Mandarin Stone. Bespoke vanity unit made from recycled scaffold boards and live edge worktop. Basin from William and Holland, brassware from Lusso Stone.
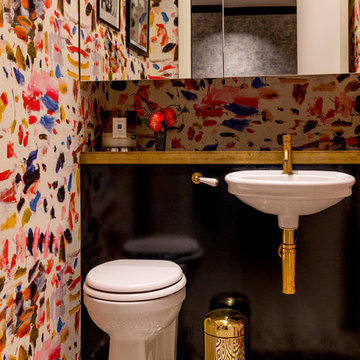
Bold and fun Guest Bathroom
Design ideas for a small eclectic powder room in London with black cabinets, a one-piece toilet, multi-coloured tile, multi-coloured walls, ceramic floors, a wall-mount sink, wood benchtops, black floor and black benchtops.
Design ideas for a small eclectic powder room in London with black cabinets, a one-piece toilet, multi-coloured tile, multi-coloured walls, ceramic floors, a wall-mount sink, wood benchtops, black floor and black benchtops.
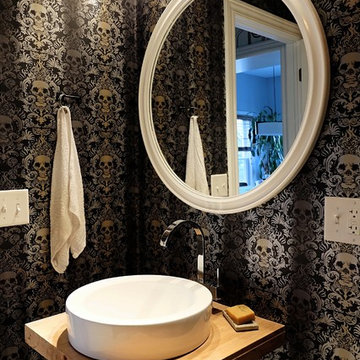
The mirror was a $20 find at a Habitat ReStore and the wall mount fixture is a ceiling fixture from Ikea. The towel rack is meant to emulate the kind found in a bowling alley. It's merely a drawer pull.
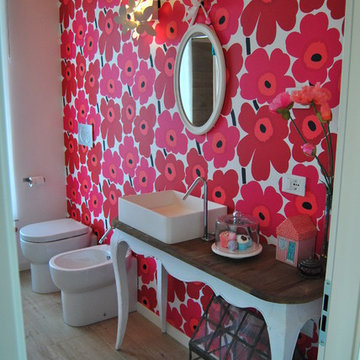
Arch. Laura Cavalli
This is an example of a small eclectic 3/4 bathroom in Milan with distressed cabinets, an alcove shower, multi-coloured walls, ceramic floors, a vessel sink and wood benchtops.
This is an example of a small eclectic 3/4 bathroom in Milan with distressed cabinets, an alcove shower, multi-coloured walls, ceramic floors, a vessel sink and wood benchtops.
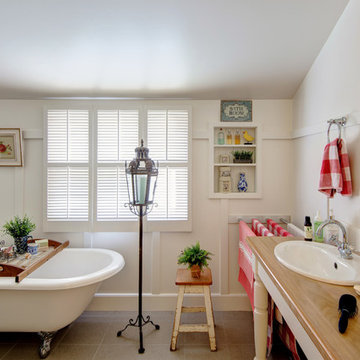
Shotglass Photography
Eclectic bathroom in Brisbane with a drop-in sink, wood benchtops, a claw-foot tub and white walls.
Eclectic bathroom in Brisbane with a drop-in sink, wood benchtops, a claw-foot tub and white walls.

Mid-sized eclectic master bathroom in Other with flat-panel cabinets, brown cabinets, a freestanding tub, an open shower, a wall-mount toilet, gray tile, porcelain tile, grey walls, porcelain floors, a console sink, wood benchtops, grey floor, an open shower, a double vanity and a freestanding vanity.
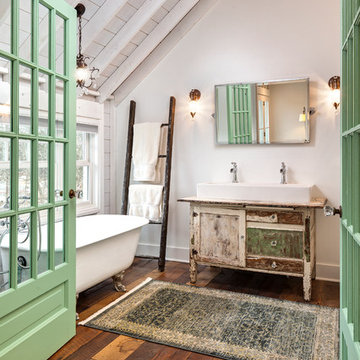
Jon Huelskamp Landmark Photography
Design ideas for an eclectic bathroom in Chicago with a claw-foot tub, white walls, medium hardwood floors and wood benchtops.
Design ideas for an eclectic bathroom in Chicago with a claw-foot tub, white walls, medium hardwood floors and wood benchtops.
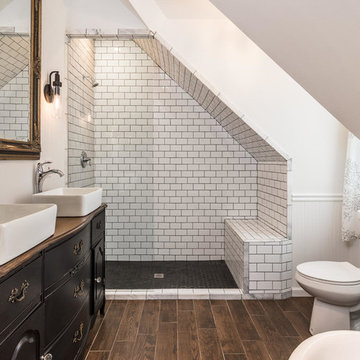
A leaky garden tub is replaced by a walk-in shower featuring marble bullnose accents. The homeowner found the dresser on Craigslist and refinished it for a shabby-chic vanity with sleek modern vessel sinks. Beadboard wainscoting dresses up the walls and lends the space a chabby-chic feel.
Garrett Buell
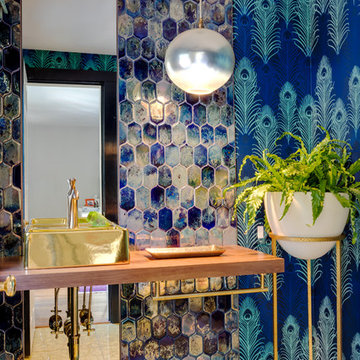
Greg Premru Photography
Design ideas for a large eclectic bathroom in Boston with blue tile, blue walls, a vessel sink, wood benchtops and brown benchtops.
Design ideas for a large eclectic bathroom in Boston with blue tile, blue walls, a vessel sink, wood benchtops and brown benchtops.
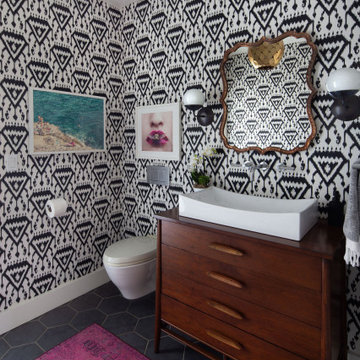
Photo of an eclectic powder room in Santa Barbara with furniture-like cabinets, dark wood cabinets, a one-piece toilet, a vessel sink, wood benchtops, black floor and brown benchtops.
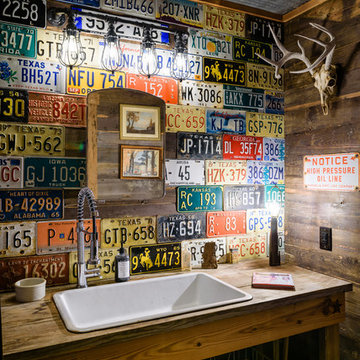
Carlos Barron Photography
Design ideas for a small eclectic powder room in Austin with a drop-in sink, wood benchtops, open cabinets, medium wood cabinets and brown benchtops.
Design ideas for a small eclectic powder room in Austin with a drop-in sink, wood benchtops, open cabinets, medium wood cabinets and brown benchtops.
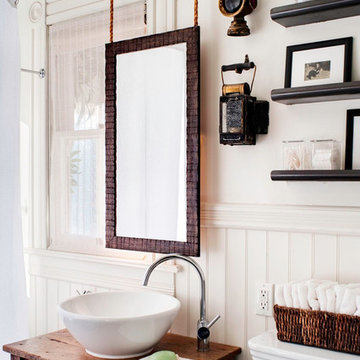
Photo by Drew Kelly
Inspiration for a mid-sized eclectic master bathroom in San Francisco with a vessel sink, open cabinets, a shower/bathtub combo, a one-piece toilet, white walls, dark hardwood floors, wood benchtops, dark wood cabinets and brown benchtops.
Inspiration for a mid-sized eclectic master bathroom in San Francisco with a vessel sink, open cabinets, a shower/bathtub combo, a one-piece toilet, white walls, dark hardwood floors, wood benchtops, dark wood cabinets and brown benchtops.
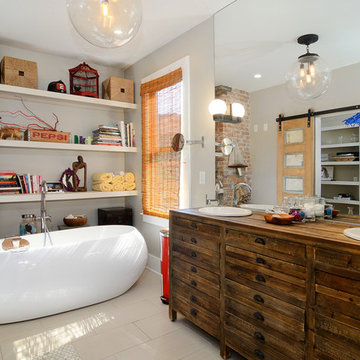
Property Marketed by Hudson Place Realty - Style meets substance in this circa 1875 townhouse. Completely renovated & restored in a contemporary, yet warm & welcoming style, 295 Pavonia Avenue is the ultimate home for the 21st century urban family. Set on a 25’ wide lot, this Hamilton Park home offers an ideal open floor plan, 5 bedrooms, 3.5 baths and a private outdoor oasis.
With 3,600 sq. ft. of living space, the owner’s triplex showcases a unique formal dining rotunda, living room with exposed brick and built in entertainment center, powder room and office nook. The upper bedroom floors feature a master suite separate sitting area, large walk-in closet with custom built-ins, a dream bath with an over-sized soaking tub, double vanity, separate shower and water closet. The top floor is its own private retreat complete with bedroom, full bath & large sitting room.
Tailor-made for the cooking enthusiast, the chef’s kitchen features a top notch appliance package with 48” Viking refrigerator, Kuppersbusch induction cooktop, built-in double wall oven and Bosch dishwasher, Dacor espresso maker, Viking wine refrigerator, Italian Zebra marble counters and walk-in pantry. A breakfast nook leads out to the large deck and yard for seamless indoor/outdoor entertaining.
Other building features include; a handsome façade with distinctive mansard roof, hardwood floors, Lutron lighting, home automation/sound system, 2 zone CAC, 3 zone radiant heat & tremendous storage, A garden level office and large one bedroom apartment with private entrances, round out this spectacular home.
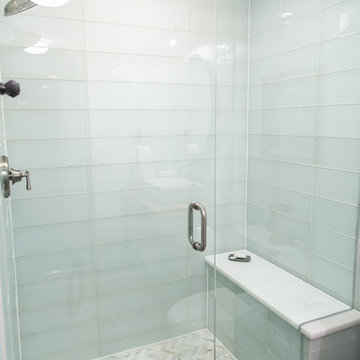
Kris Palen
Design ideas for a mid-sized eclectic master bathroom in Dallas with furniture-like cabinets, distressed cabinets, a freestanding tub, an alcove shower, a two-piece toilet, blue tile, glass tile, blue walls, porcelain floors, a vessel sink, wood benchtops, grey floor, a hinged shower door and brown benchtops.
Design ideas for a mid-sized eclectic master bathroom in Dallas with furniture-like cabinets, distressed cabinets, a freestanding tub, an alcove shower, a two-piece toilet, blue tile, glass tile, blue walls, porcelain floors, a vessel sink, wood benchtops, grey floor, a hinged shower door and brown benchtops.

This transformation started with a builder grade bathroom and was expanded into a sauna wet room. With cedar walls and ceiling and a custom cedar bench, the sauna heats the space for a relaxing dry heat experience. The goal of this space was to create a sauna in the secondary bathroom and be as efficient as possible with the space. This bathroom transformed from a standard secondary bathroom to a ergonomic spa without impacting the functionality of the bedroom.
This project was super fun, we were working inside of a guest bedroom, to create a functional, yet expansive bathroom. We started with a standard bathroom layout and by building out into the large guest bedroom that was used as an office, we were able to create enough square footage in the bathroom without detracting from the bedroom aesthetics or function. We worked with the client on her specific requests and put all of the materials into a 3D design to visualize the new space.
Houzz Write Up: https://www.houzz.com/magazine/bathroom-of-the-week-stylish-spa-retreat-with-a-real-sauna-stsetivw-vs~168139419
The layout of the bathroom needed to change to incorporate the larger wet room/sauna. By expanding the room slightly it gave us the needed space to relocate the toilet, the vanity and the entrance to the bathroom allowing for the wet room to have the full length of the new space.
This bathroom includes a cedar sauna room that is incorporated inside of the shower, the custom cedar bench follows the curvature of the room's new layout and a window was added to allow the natural sunlight to come in from the bedroom. The aromatic properties of the cedar are delightful whether it's being used with the dry sauna heat and also when the shower is steaming the space. In the shower are matching porcelain, marble-look tiles, with architectural texture on the shower walls contrasting with the warm, smooth cedar boards. Also, by increasing the depth of the toilet wall, we were able to create useful towel storage without detracting from the room significantly.
This entire project and client was a joy to work with.

A small dated powder room gets re-invented!
Our client was looking to update her powder room/laundry room, we designed and installed wood paneling to match the style of the house. Our client selected this fabulous wallpaper and choose a vibrant green for the wall paneling and all the trims, the white ceramic sink and toilet look fresh and clean. A long and narrow medicine cabinet with 2 white globe sconces completes the look, on the opposite side of the room the washer and drier are tucked in under a wood counter also painted green.

Large eclectic master bathroom in Other with brown cabinets, a freestanding tub, a curbless shower, a wall-mount toilet, green tile, limestone, grey walls, medium hardwood floors, a vessel sink, wood benchtops, brown floor, a hinged shower door, brown benchtops, a double vanity, a freestanding vanity, recessed and wallpaper.
Eclectic Bathroom Design Ideas with Wood Benchtops
1


