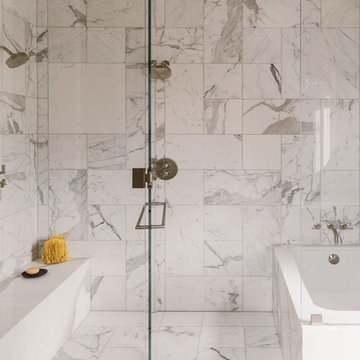Eclectic Beige Bathroom Design Ideas
Refine by:
Budget
Sort by:Popular Today
1 - 20 of 4,589 photos
Item 1 of 3

The indigo vanity and its brass hardware stand in perfect harmony with the mirror, which elegantly reflects the marble shower.
Small eclectic 3/4 bathroom in Minneapolis with recessed-panel cabinets, blue cabinets, marble, marble floors, marble benchtops, white floor, white benchtops, a built-in vanity, wallpaper, a curbless shower, a one-piece toilet, a vessel sink, a hinged shower door, a niche and a single vanity.
Small eclectic 3/4 bathroom in Minneapolis with recessed-panel cabinets, blue cabinets, marble, marble floors, marble benchtops, white floor, white benchtops, a built-in vanity, wallpaper, a curbless shower, a one-piece toilet, a vessel sink, a hinged shower door, a niche and a single vanity.

Photo of a small eclectic powder room in London with pink tile, porcelain tile, a floating vanity and wallpaper.

Photo of a small eclectic 3/4 bathroom in San Francisco with shaker cabinets, medium wood cabinets, an alcove tub, a shower/bathtub combo, a two-piece toilet, green tile, porcelain tile, white walls, porcelain floors, an undermount sink, solid surface benchtops, grey floor, a shower curtain, white benchtops and a single vanity.
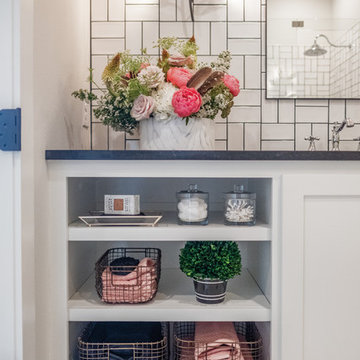
Photo of a mid-sized eclectic bathroom in Dallas with shaker cabinets, white cabinets, a corner shower, white tile, subway tile, black floor and a hinged shower door.
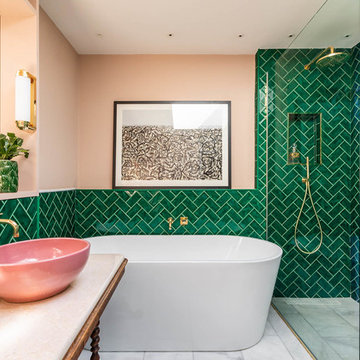
Green and pink guest bathroom with green metro tiles. brass hardware and pink sink.
This is an example of a large eclectic master bathroom in London with dark wood cabinets, a freestanding tub, an open shower, green tile, ceramic tile, pink walls, marble floors, a vessel sink, marble benchtops, grey floor, an open shower and white benchtops.
This is an example of a large eclectic master bathroom in London with dark wood cabinets, a freestanding tub, an open shower, green tile, ceramic tile, pink walls, marble floors, a vessel sink, marble benchtops, grey floor, an open shower and white benchtops.
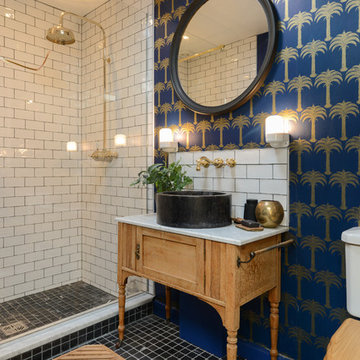
Inspiration for a small eclectic 3/4 bathroom in Kent with a two-piece toilet, subway tile, multi-coloured walls, a vessel sink, black floor, an open shower, light wood cabinets, an alcove shower, white tile and shaker cabinets.
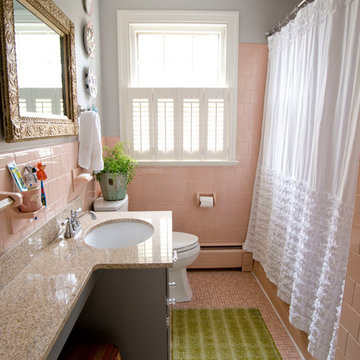
Todd Wright
Small eclectic bathroom in Other with an undermount sink, grey cabinets, granite benchtops, an alcove tub, pink tile, ceramic tile, grey walls, ceramic floors, a shower/bathtub combo and a shower curtain.
Small eclectic bathroom in Other with an undermount sink, grey cabinets, granite benchtops, an alcove tub, pink tile, ceramic tile, grey walls, ceramic floors, a shower/bathtub combo and a shower curtain.
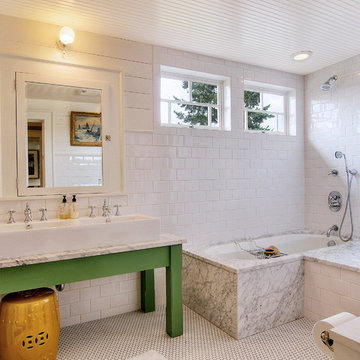
Photo of an eclectic bathroom in Seattle with a trough sink, green cabinets, a shower/bathtub combo, white tile, subway tile and an undermount tub.
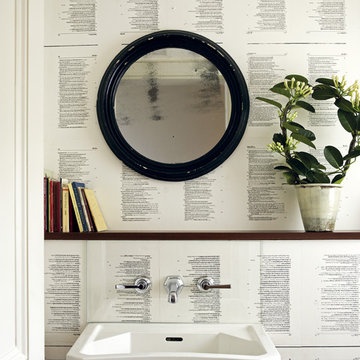
Reclaiming Style
by Maria Speake & Adam Hills of Retrouvius
Ryland Peters & Small, $29.95; www.rylandpeters.com
Photo credit: Photography by Debi Treloar
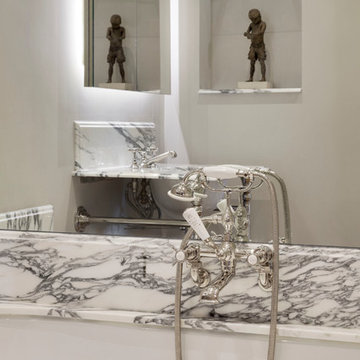
The family bathroom is quite traditional in style, with Lefroy Brooks fitments, polished marble counters, and oak parquet flooring. Although small in area, mirrored panelling behind the bath, a backlit medicine cabinet, and a decorative niche help increase the illusion of space.
Photography: Bruce Hemming
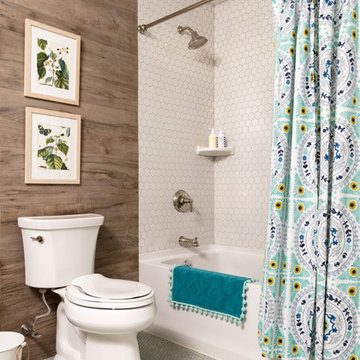
Kyle J Caldwell
Photo of a small eclectic bathroom in Boston with a drop-in tub, a shower/bathtub combo, brown tile, ceramic tile, ceramic floors, a trough sink, blue floor and a shower curtain.
Photo of a small eclectic bathroom in Boston with a drop-in tub, a shower/bathtub combo, brown tile, ceramic tile, ceramic floors, a trough sink, blue floor and a shower curtain.
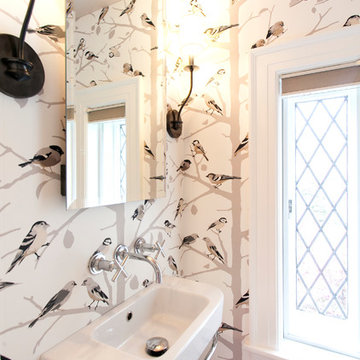
Wrapping the whole powder room is whimsical bird wallpaper called “A Twitter”. The verticality of the wallpaper as well as our papering of the entire area, expands the room, and gives the illusion of space. Continuing this illusion, an elongated, frameless mirror is flanked by wall mounted sconces which point toward the ceiling. Note how the sconces mimic the branches of the wall paper, while the oil rubbed bronze finish complements the overall feel of this traditional home. Photography by Chrissy Racho.
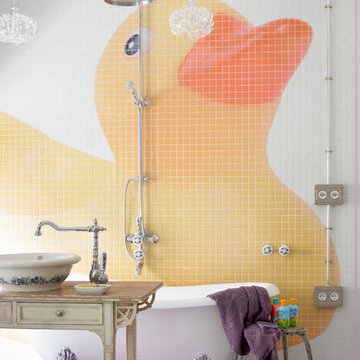
Design ideas for a mid-sized eclectic master bathroom in Madrid with a vessel sink, beige cabinets, wood benchtops, a claw-foot tub, multi-coloured tile, mosaic tile, a shower/bathtub combo, multi-coloured walls, concrete floors and recessed-panel cabinets.

Compact shower room with terrazzo tiles, builting storage, cement basin, black brassware mirrored cabinets
Photo of a small eclectic 3/4 bathroom in Sussex with orange cabinets, an open shower, a wall-mount toilet, gray tile, ceramic tile, grey walls, terrazzo floors, a wall-mount sink, concrete benchtops, orange floor, a hinged shower door, orange benchtops, a single vanity and a floating vanity.
Photo of a small eclectic 3/4 bathroom in Sussex with orange cabinets, an open shower, a wall-mount toilet, gray tile, ceramic tile, grey walls, terrazzo floors, a wall-mount sink, concrete benchtops, orange floor, a hinged shower door, orange benchtops, a single vanity and a floating vanity.

The owners of this stately Adams Morgan rowhouse wanted to reconfigure rooms on the two upper levels and to create a better layout for the nursery, guest room and au pair bathroom on the second floor. Our crews fully gutted and reframed the floors and walls of the front rooms, taking the opportunity of open walls to increase energy-efficiency with spray foam insulation at exposed exterior walls.
On the second floor, our designer was able to create a new bath in what was the sitting area outside the rear bedroom. A door from the hallway opens to the new bedroom/bathroom suite – perfect for guests or an au pair. This bathroom is also in keeping with the crisp black and white theme. The black geometric floor tile has white grout and the classic white subway tile is used again in the shower. The white marble console vanity has a trough-style sink with two faucets. The gold used for the mirror and light fixtures add a touch of shine.
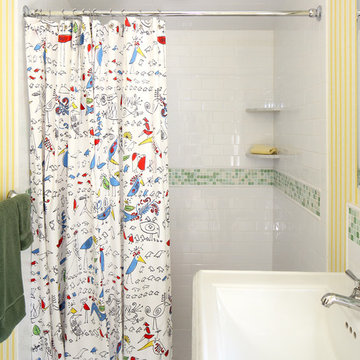
Susan Fisher Photo
Photo of a mid-sized eclectic kids bathroom in New York with an alcove shower, a two-piece toilet, white tile, ceramic tile, yellow walls, ceramic floors and a pedestal sink.
Photo of a mid-sized eclectic kids bathroom in New York with an alcove shower, a two-piece toilet, white tile, ceramic tile, yellow walls, ceramic floors and a pedestal sink.
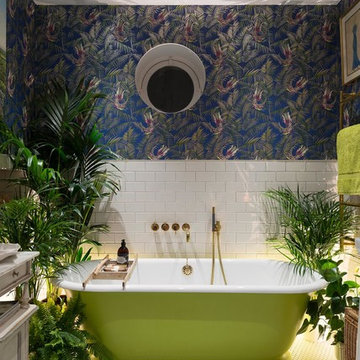
MLR PHOTO
Photo of an eclectic master bathroom in London with a freestanding tub, multi-coloured walls, white tile and subway tile.
Photo of an eclectic master bathroom in London with a freestanding tub, multi-coloured walls, white tile and subway tile.
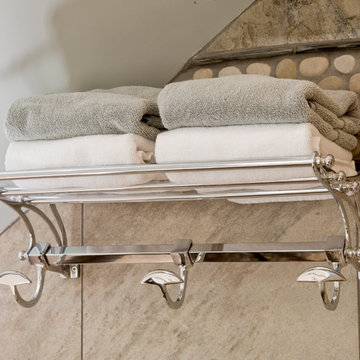
This master bath offers a place in which to escape from the everyday. The Whirlpool tub and the open, spa shower provide relaxation and create a private retreat. The shower features Island Stone pebbles on the floor and in the decorative border and naturally clefted slate tile on the walls. At the far edge of the shower, a hotel shelf with hanger and hook options provides a great and dry way to store towels. The Whirlpool tub features Kohler Pinstripe Collection fixtures, and the tub deck is topped with Pietra Cardosa limestone and covered in the same slate tile that is used on the shower walls. The "his and hers" vanity features cherry, shaker style cabinetry with espresso finish and and a Pietra Cardosa limestone countertop with elevated rear wall and continuous shelf. The new makeup area outside the master bath was custom built from coordinating espresso finished, cherry cabinetry. A newly added, frosted glass pocket door allows light to penetrate into both spaces. The natural materials and neutral colors used throughout the space provide this master bath with a calming atmosphere.
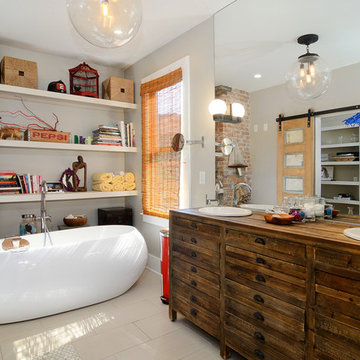
Property Marketed by Hudson Place Realty - Style meets substance in this circa 1875 townhouse. Completely renovated & restored in a contemporary, yet warm & welcoming style, 295 Pavonia Avenue is the ultimate home for the 21st century urban family. Set on a 25’ wide lot, this Hamilton Park home offers an ideal open floor plan, 5 bedrooms, 3.5 baths and a private outdoor oasis.
With 3,600 sq. ft. of living space, the owner’s triplex showcases a unique formal dining rotunda, living room with exposed brick and built in entertainment center, powder room and office nook. The upper bedroom floors feature a master suite separate sitting area, large walk-in closet with custom built-ins, a dream bath with an over-sized soaking tub, double vanity, separate shower and water closet. The top floor is its own private retreat complete with bedroom, full bath & large sitting room.
Tailor-made for the cooking enthusiast, the chef’s kitchen features a top notch appliance package with 48” Viking refrigerator, Kuppersbusch induction cooktop, built-in double wall oven and Bosch dishwasher, Dacor espresso maker, Viking wine refrigerator, Italian Zebra marble counters and walk-in pantry. A breakfast nook leads out to the large deck and yard for seamless indoor/outdoor entertaining.
Other building features include; a handsome façade with distinctive mansard roof, hardwood floors, Lutron lighting, home automation/sound system, 2 zone CAC, 3 zone radiant heat & tremendous storage, A garden level office and large one bedroom apartment with private entrances, round out this spectacular home.
Eclectic Beige Bathroom Design Ideas
1


