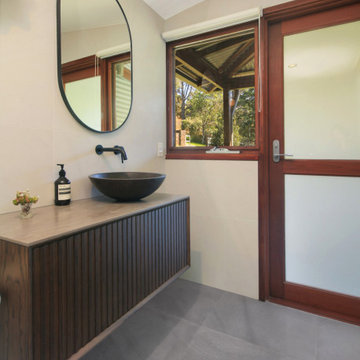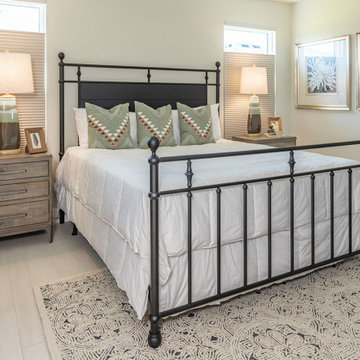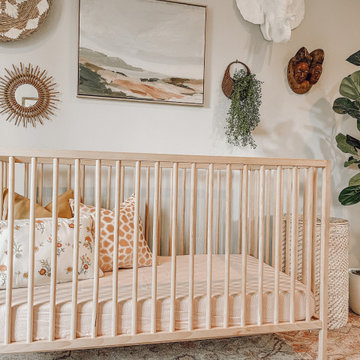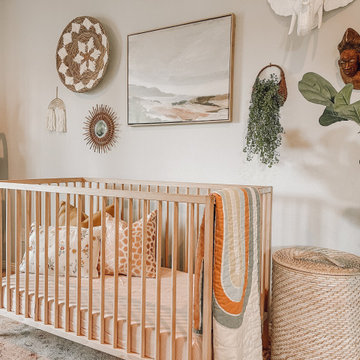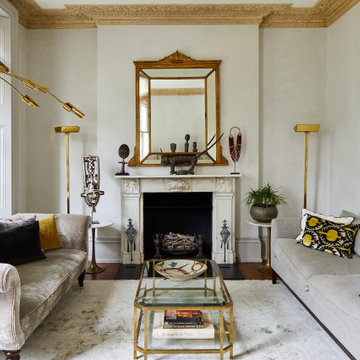32,922 Eclectic Beige Home Design Photos

Inspiration for a small eclectic formal enclosed living room in Sydney with white walls, medium hardwood floors, no fireplace, no tv and brown floor.
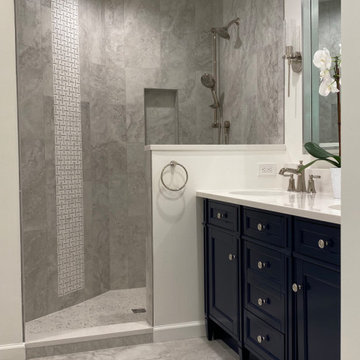
This space was transformed to an open hotel-like master bathroom from its cave-line origin. The entry was widened to add space, the soffits were removed and the shower controls were moved to allow for a knee wall and a clear sight line to the back tile wall. The white marble and with small blue squares brings a touch of blue into the shower. For added glam, polished nickel shower controls, faucets, sconces and hardware were added. The ceiling and walls were painted the same soft white to make the space feel more open. Did I mention that the client's favorite color is blue?

When my client had to move from her company office to work at home, she set up in the dining room. Despite her best efforts, this was not the long-term solution she was looking for. My client realized she needed a dedicated space not on the main floor of the home. On one hand, having your office space right next to the kitchen is handy. On the other hand, it made separating work and home life was not that easy.
The house was a ranch. In essence, the basement would run entire length of the home. As we came down the steps, we entered a time capsule. The house was built in the 1950’s. The walls were covered with original knotty pine paneling. There was a wood burning fireplace and considering this was a basement, high ceilings. In addition, there was everything her family could not store at their own homes. As we wound though the space, I though “wow this has potential”, Eventually, after walking through the laundry room we came to a small nicely lit room. This would be the office.
My client looked at me and asked what I thought. Undoubtedly, I said, this can be a great workspace, but do you really want to walk through this basement and laundry to get here? Without reservation, my client said where do we start?
Once the design was in place, we started the renovation. The knotty pine paneling had to go. Specifically, to add some insulation and control the dampness and humidity. The laundry room wall was relocated to create a hallway to the office.
At the far end of the room, we designated a workout zone. Weights, mats, exercise bike and television are at the ready for morning or afternoon workouts. The space can be concealed by a folding screen for party time. Doors to an old closet under the stairs were relocated to the workout area for hidden storage. Now we had nice wall for a beautiful console and mirror for storage and serving during parties.
In order to add architectural details, we covered the old ugly support columns with simple recessed millwork panels. This detail created a visual division between the bar area and the seating area in front of the fireplace. The old red brick on the fireplace surround was replaced with stack stone. A mantle was made from reclaimed wood. Additional reclaimed wood floating shelves left and right of the fireplace provides decorative display while maintaining a rustic element balancing the copper end table and leather swivel rocker.
We found an amazing rug which tied all of the colors together further defining the gathering space. Russet and burnt orange became the accent color unifying each space. With a bit of whimsy, a rather unusual light fixture which looks like roots from a tree growing through the ceiling is a conversation piece.
The office space is quite and removed from the main part of the basement. There is a desk large enough for multiple screens, a small bookcase holding office supplies and a comfortable chair for conference calls. Because working from home requires many online meetings, we added a shiplap wall painted in Hale Navy to contrast with the orange fabric on the chair. We finished the décor with a painting from my client’s father. This is the background online visitors will see.
The last and best part of the renovation is the beautiful bar. My client is an avid collector of wine. She already had the EuroCave refrigerator, so I incorporated it into the design. The cabinets are painted Temptation Grey from Benjamin Moore. The counter tops are my favorite hard working quartzite Brown Fantasy. The backsplash is a combination of rustic wood and old tin ceiling like porcelain tiles. Together with the textures of the reclaimed wood and hide poofs balanced against the smooth finish of the cabinets, we created a comfortable luxury for relaxing.
There is ample storage for bottles, cans, glasses, and anything else you can think of for a great party. In addition to the wine storage, we incorporated a beverage refrigerator, an ice maker, and a sink. Floating shelves with integrated lighting illuminate the back bar. The raised height of the front bar provides the perfect wine tasting and paring spot. I especially love the pendant lights which look like wine glasses.
Finally, I selected carpet for the stairs and office. It is perfect for noise reduction. Meanwhile for the overall flooring, I specifically selected a high-performance vinyl plank floor. We often use this product as it is perfect to install on a concrete floor. It is soft to walk on, easy to clean and does not reduce the overall height of the space.
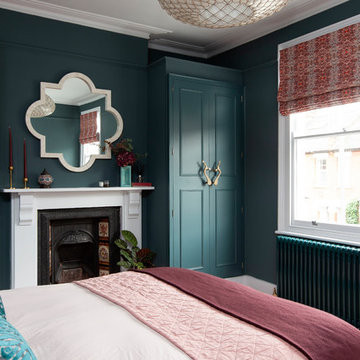
Fiona Arnott Walker
Design ideas for a mid-sized eclectic guest bedroom in London with blue walls, a standard fireplace and a metal fireplace surround.
Design ideas for a mid-sized eclectic guest bedroom in London with blue walls, a standard fireplace and a metal fireplace surround.
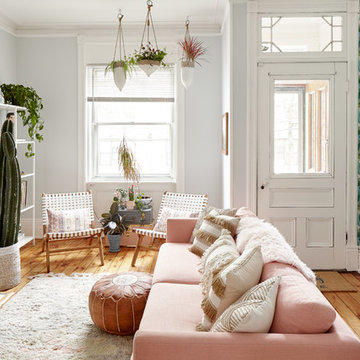
photos: Kyle Born
Inspiration for an eclectic living room in New York with light hardwood floors, a standard fireplace, no tv and multi-coloured walls.
Inspiration for an eclectic living room in New York with light hardwood floors, a standard fireplace, no tv and multi-coloured walls.
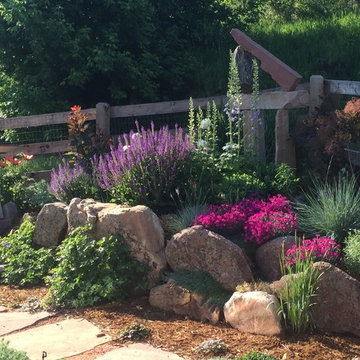
Design ideas for a large eclectic backyard full sun xeriscape in Denver with natural stone pavers and with rock feature.
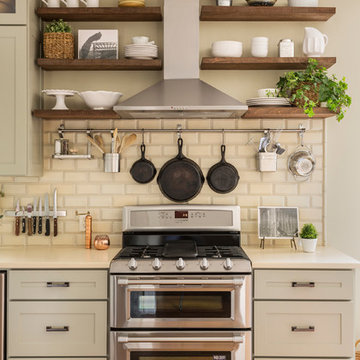
Rett Peek
Inspiration for a mid-sized eclectic kitchen in Little Rock with a farmhouse sink, shaker cabinets, grey cabinets, quartzite benchtops, beige splashback, terra-cotta splashback, stainless steel appliances, medium hardwood floors and no island.
Inspiration for a mid-sized eclectic kitchen in Little Rock with a farmhouse sink, shaker cabinets, grey cabinets, quartzite benchtops, beige splashback, terra-cotta splashback, stainless steel appliances, medium hardwood floors and no island.
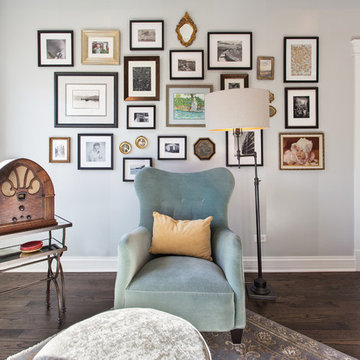
A Master Bedroom washed with sunlight and tranquil color
Establishing a serene gray and aqua color palette, the Master Bedroom serves as a family oasis, where our clients can share both alone time with each other and snuggle/reading time with their children. We created a seating zone flanked by a unique collage wall that documents the client’s connection to family and passion for travel. A treasured antique radio purchased by the man of the house perches on a pair of nesting tables and offers that Vintage flair that punctuates the entire home.
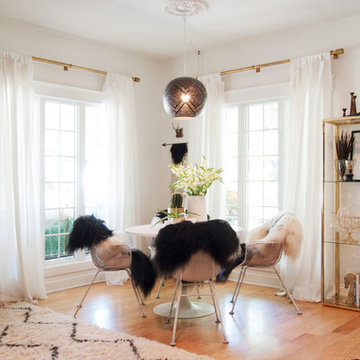
Adrienne DeRosa © 2014 Houzz Inc.
Along with the living room, this dining area has received a style overhaul. "Everything in the informal dining space as well as the living room is new," Jennifer explains. "I changed it all; the walls used to be grey and the furniture used to be off white. I had antique chippy paint cabinets and all kinds of french decor ... I have evolved from that and now want simple, fun and bright."
Starting with painting the walls white, Jennifer let the room evolve as she went. "Then I started to move the furniture around to see what I had, to make sure it worked," she describes. From there it became a process of eliminating and adding back in. The brass shelving was a "picking" find that Jennifer retrieved from the side of the road.
By emphasizing the large windows with white drapery, and adding in soft textural elements, Jennifer created a fresh space that exudes depth and comfort. "I would never want anyone to ever come in and say they don't feel comfortable. I feel I have created that chic, fun, eclectic style space that anyone of any age can enjoy and feel comfortable in."
Curtain rods, pendant lamp: West Elm; chairs: vintage Russell Woodard, Etsy
Adrienne DeRosa © 2014 Houzz
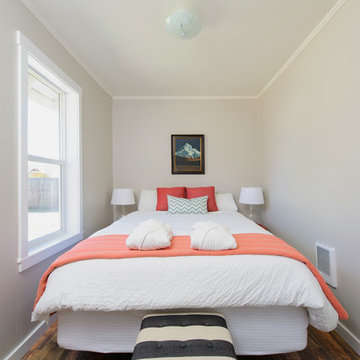
Joseph Eastburn Photography
Photo of a small eclectic bedroom in Other with grey walls.
Photo of a small eclectic bedroom in Other with grey walls.
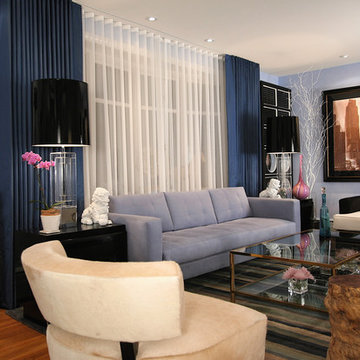
This eclectic modern monochromatic Living Room with pops of color visually opens up the space to make the room appear much larger then it is. The tailored "ripplefold " window treatments that hangs from the ceiling with the tall lamps also makes the ceiling height appear to be much taller then it is as well.
Featured in Modenus "Designer Spotlight Series" Awarded Top 20 in Architectural Digest Magazine "Viewers Choice Awards" and Finalist in Innovation in Design Awards.
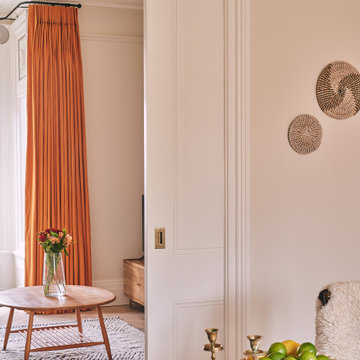
Mid-sized eclectic open concept living room in West Midlands with white walls, light hardwood floors, a wood stove, a stone fireplace surround and grey floor.
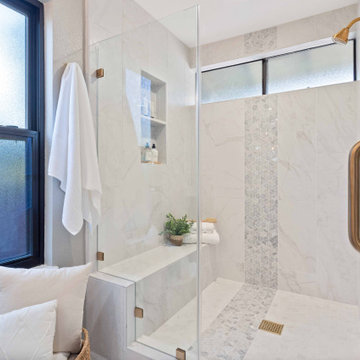
Master bath design with free standing blue vanity, quartz counter, round mirrors with lights on each side, waterfall tile design connecting shower wall to bathroom floor.

Design ideas for a large eclectic formal living room in Los Angeles with ceramic floors, a standard fireplace, a wall-mounted tv, green floor and wallpaper.
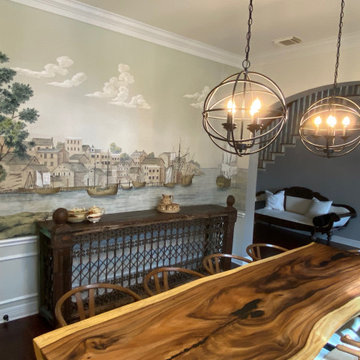
My husband and I wanted to increase the seating capacity in our dining room. We decided on a live edge table, and these slat back chairs. I have always been fond of wallpaper, and decided to put a mural on one of the walls. Final product is as shown.
32,922 Eclectic Beige Home Design Photos
1



















